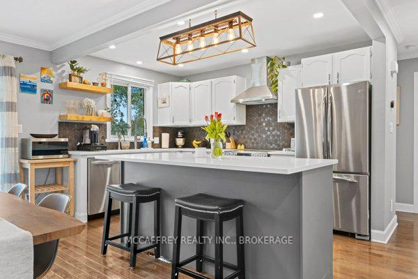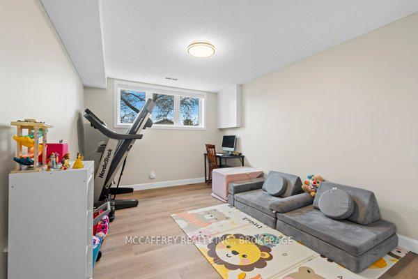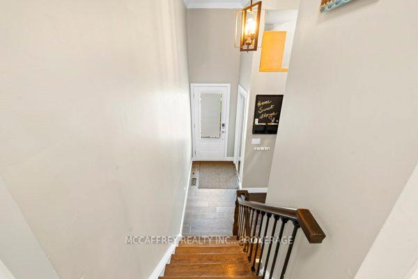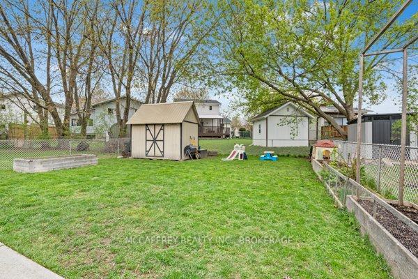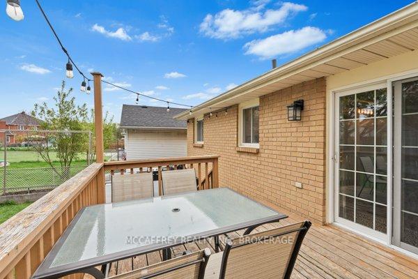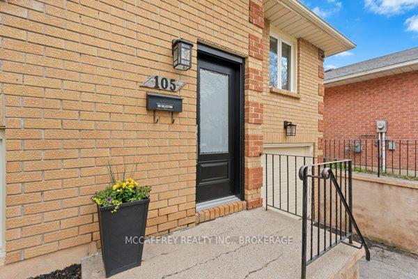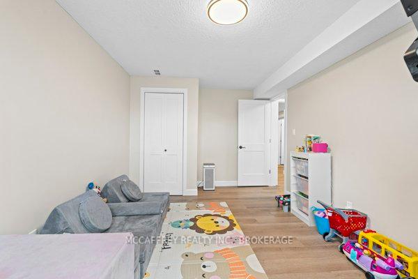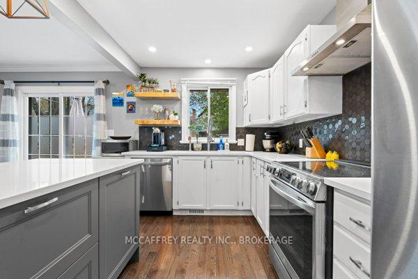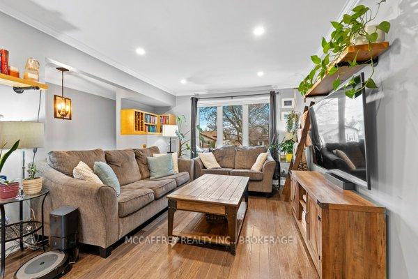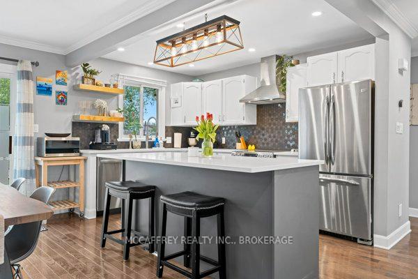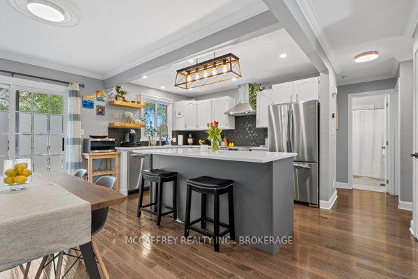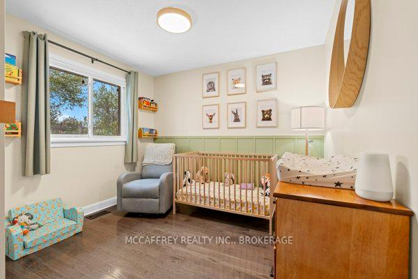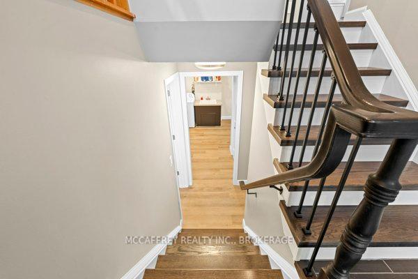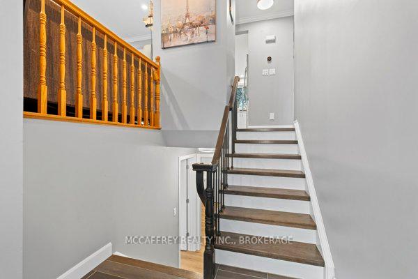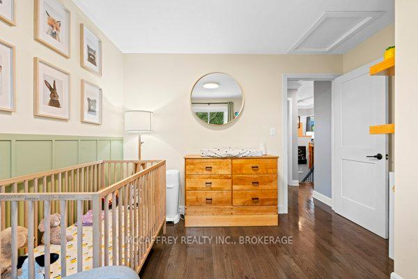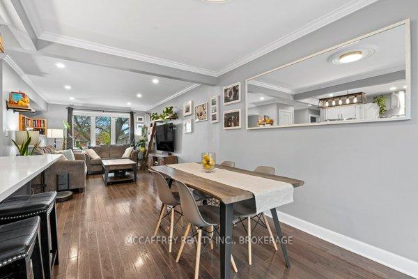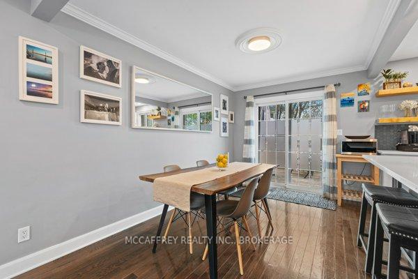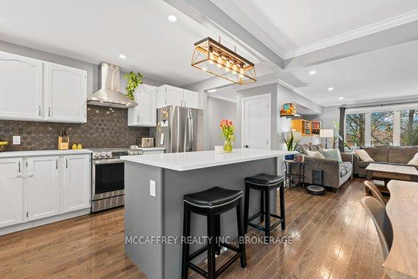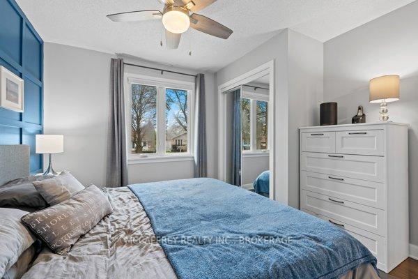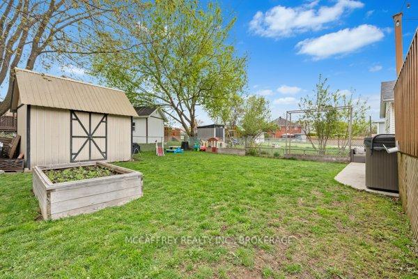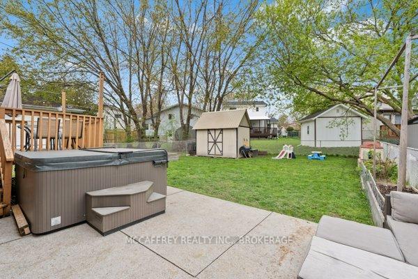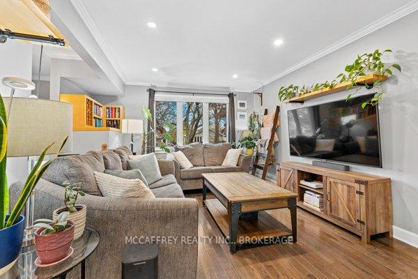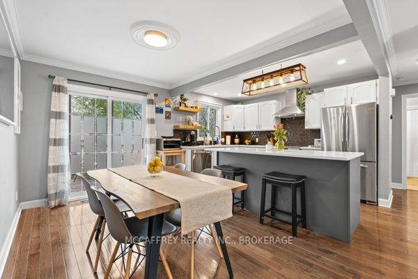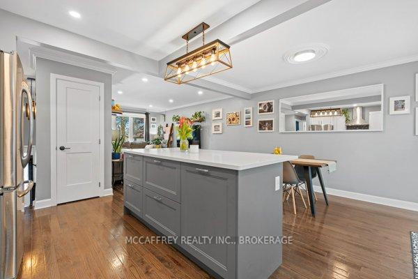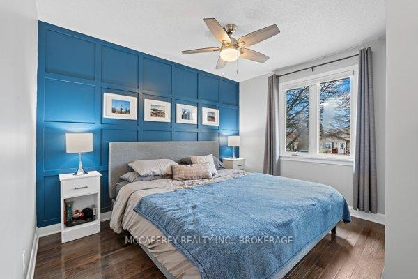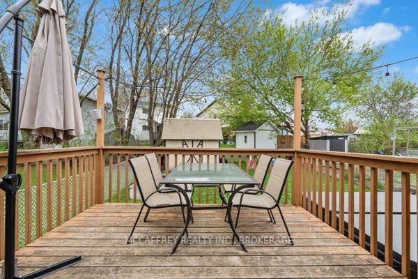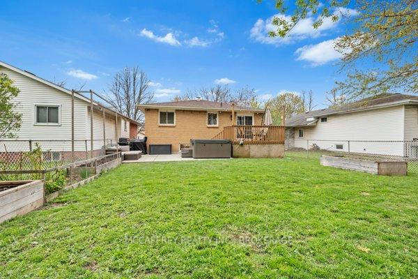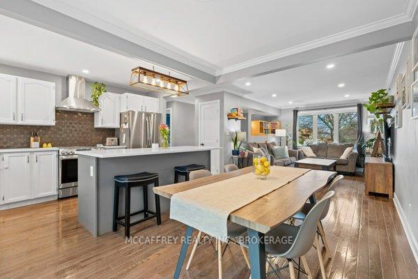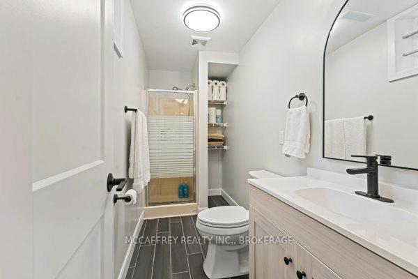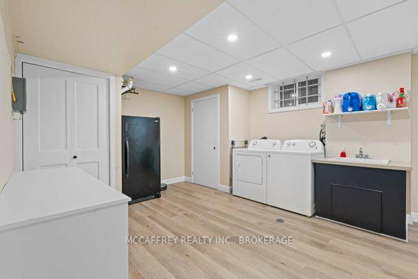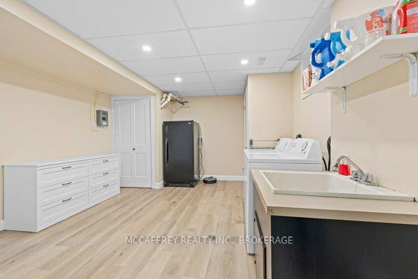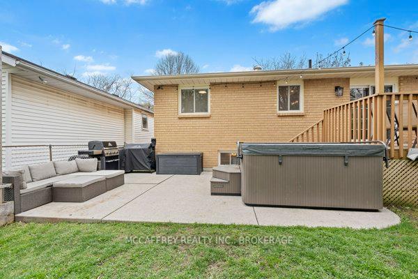$539,900
Available - For Sale
Listing ID: X12137998
105 Dauphin Aven , Kingston, K7K 6B2, Frontenac
| Welcome to 105 Dauphin Ave, Kingston a beautifully maintained and move-in-ready bungalow set on a spacious, mature lot in a family-friendly neighbourhood! Step through the inviting front entrance and immediately appreciate the warmth of the open-concept living space, which benefits from abundant natural light through large windows. Sleek hardwood floors flow from the generous living room into the dining area, perfectly suited for entertaining or cozy family meals. The well-appointed kitchen features quartz counter tops, modern appliances, plenty of cabinetry, and a handy breakfast bar ideal for busy mornings. Down the hallway, discover two comfortable bedrooms, each offering bright views, complemented by a full bathroom. Downstairs, the fully finished lower level offers a third bedroom and a convenient two-piece bathroom. Step outside to the large fully fenced backyard sanctuary where you'll find a deck, perfect for barbecues, and shade from mature trees. Additional highlights include an attached single garage with inside entry, central air, dedicated laundry, and abundant storage. Located steps from parks, schools, shopping, public transit, and just moments to highway access, this address blends quiet suburban comfort with convenient urban living. Whether youre a first-time homebuyer, a growing family, or looking to downsize, 105 Dauphin Ave offers the space, updates, and charm youve been searching for book your private viewing today and make this inviting Kingston home yours! |
| Price | $539,900 |
| Taxes: | $3193.00 |
| Occupancy: | Owner |
| Address: | 105 Dauphin Aven , Kingston, K7K 6B2, Frontenac |
| Directions/Cross Streets: | Esdon St and Bauphin Ave |
| Rooms: | 6 |
| Rooms +: | 5 |
| Bedrooms: | 2 |
| Bedrooms +: | 1 |
| Family Room: | F |
| Basement: | Finished, Full |
| Level/Floor | Room | Length(ft) | Width(ft) | Descriptions | |
| Room 1 | Main | Bathroom | 7.54 | 4.99 | 4 Pc Bath |
| Room 2 | Main | Bedroom 2 | 11.05 | 11.28 | |
| Room 3 | Main | Bedroom 3 | 10.99 | 9.91 | |
| Room 4 | Main | Dining Ro | 7.61 | 15.48 | |
| Room 5 | Main | Kitchen | 9.51 | 15.51 | |
| Room 6 | Main | Living Ro | 10.59 | 13.64 | |
| Room 7 | Lower | Bathroom | 10.59 | 4.43 | 3 Pc Bath |
| Room 8 | Lower | Laundry | 16.79 | 12.46 | |
| Room 9 | Lower | Primary B | 10.07 | 15.51 | |
| Room 10 | Lower | Utility R | 4.59 | .2 | |
| Room 11 | Lower | Utility R | 2.95 | 3.38 | |
| Room 12 |
| Washroom Type | No. of Pieces | Level |
| Washroom Type 1 | 4 | Main |
| Washroom Type 2 | 3 | Basement |
| Washroom Type 3 | 0 | |
| Washroom Type 4 | 0 | |
| Washroom Type 5 | 0 |
| Total Area: | 0.00 |
| Property Type: | Detached |
| Style: | Bungalow-Raised |
| Exterior: | Brick |
| Garage Type: | Attached |
| (Parking/)Drive: | Private |
| Drive Parking Spaces: | 2 |
| Park #1 | |
| Parking Type: | Private |
| Park #2 | |
| Parking Type: | Private |
| Pool: | None |
| Other Structures: | Shed |
| Approximatly Square Footage: | 700-1100 |
| CAC Included: | N |
| Water Included: | N |
| Cabel TV Included: | N |
| Common Elements Included: | N |
| Heat Included: | N |
| Parking Included: | N |
| Condo Tax Included: | N |
| Building Insurance Included: | N |
| Fireplace/Stove: | N |
| Heat Type: | Forced Air |
| Central Air Conditioning: | Central Air |
| Central Vac: | N |
| Laundry Level: | Syste |
| Ensuite Laundry: | F |
| Sewers: | Sewer |
$
%
Years
This calculator is for demonstration purposes only. Always consult a professional
financial advisor before making personal financial decisions.
| Although the information displayed is believed to be accurate, no warranties or representations are made of any kind. |
| MCCAFFREY REALTY INC., BROKERAGE |
|
|

Anita D'mello
Sales Representative
Dir:
416-795-5761
Bus:
416-288-0800
Fax:
416-288-8038
| Virtual Tour | Book Showing | Email a Friend |
Jump To:
At a Glance:
| Type: | Freehold - Detached |
| Area: | Frontenac |
| Municipality: | Kingston |
| Neighbourhood: | Dufferin Grove |
| Style: | Bungalow-Raised |
| Tax: | $3,193 |
| Beds: | 2+1 |
| Baths: | 2 |
| Fireplace: | N |
| Pool: | None |
Locatin Map:
Payment Calculator:

