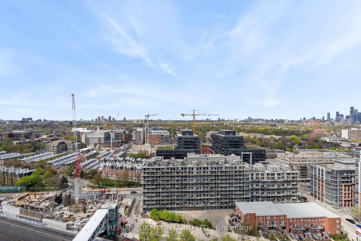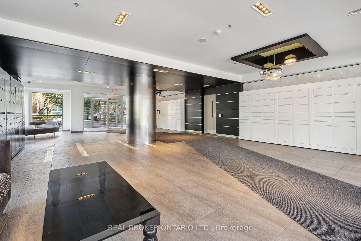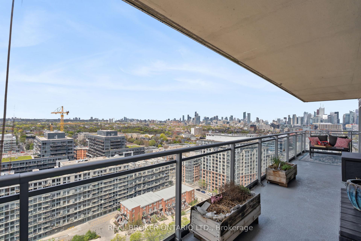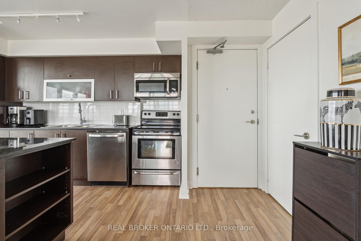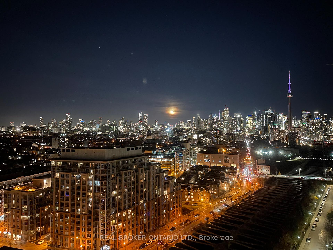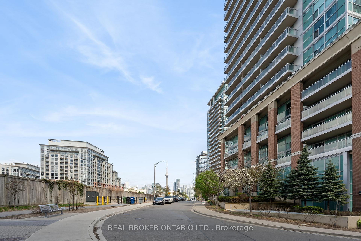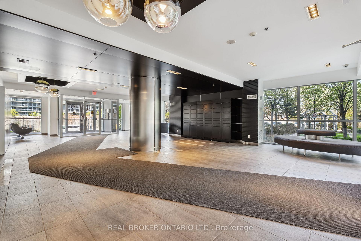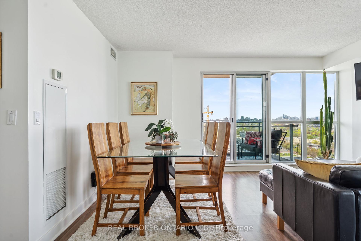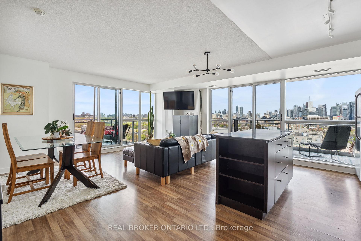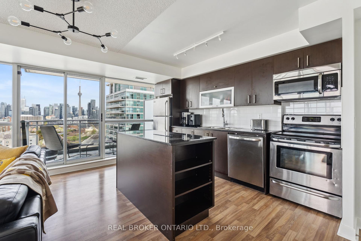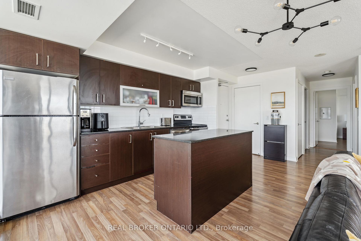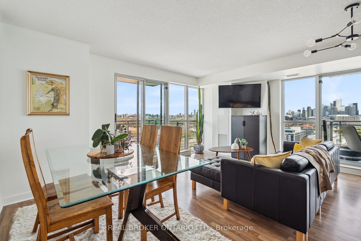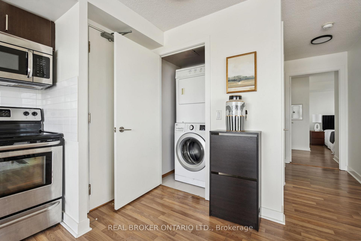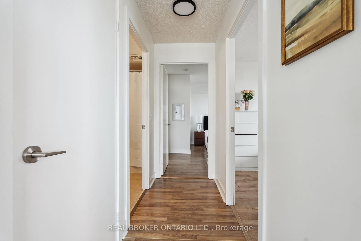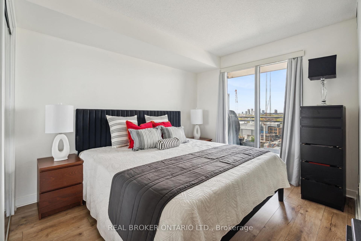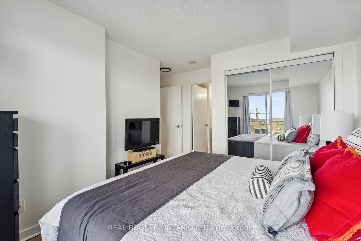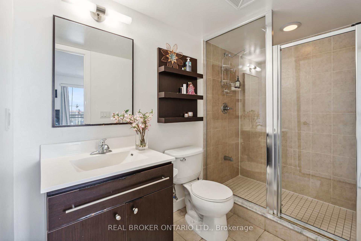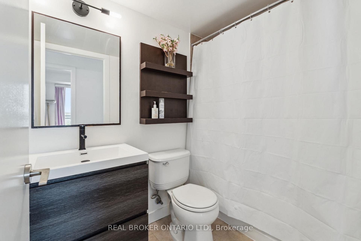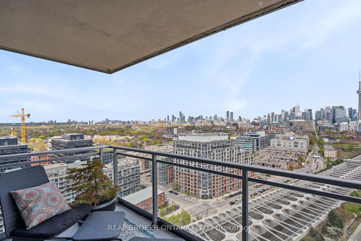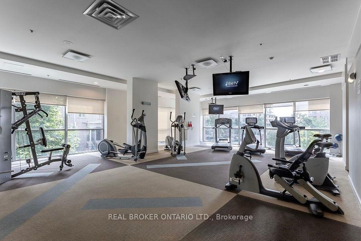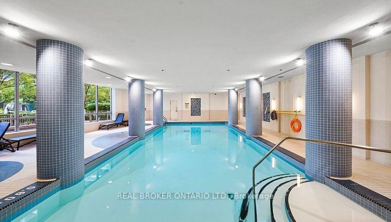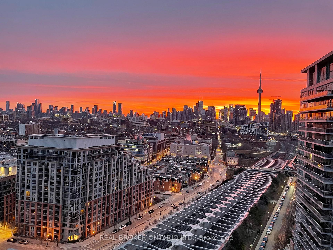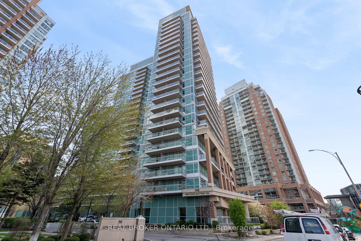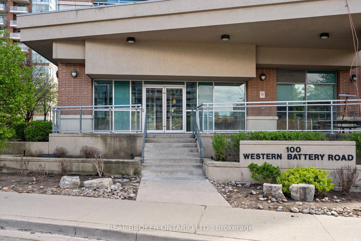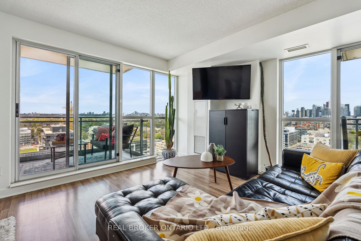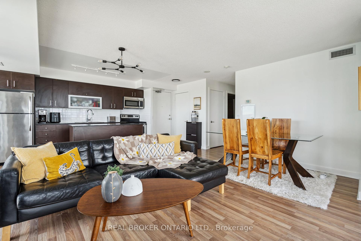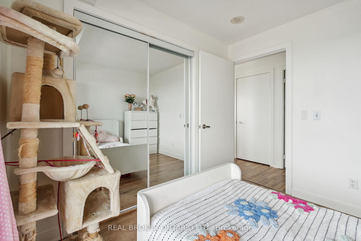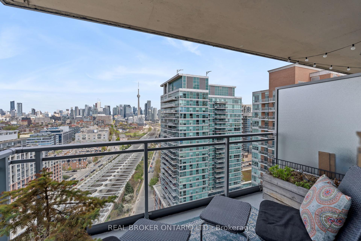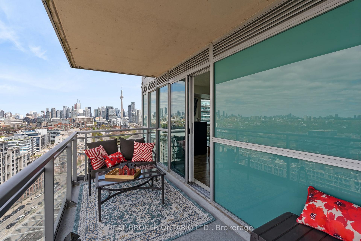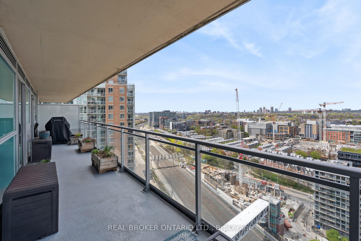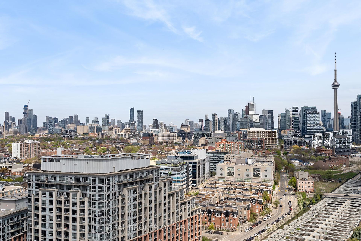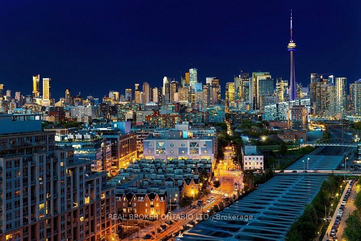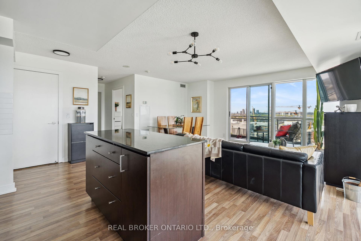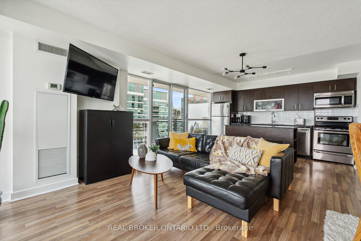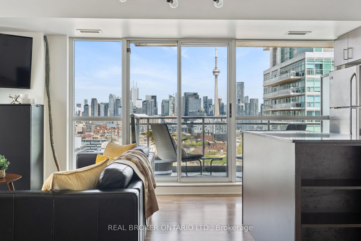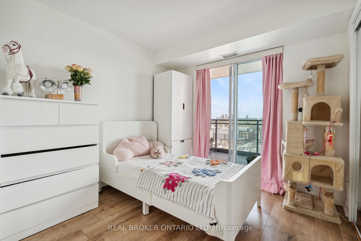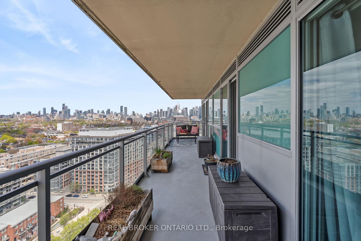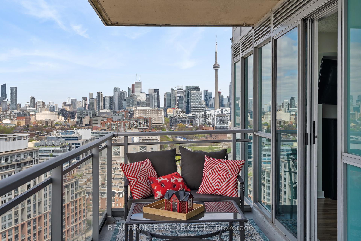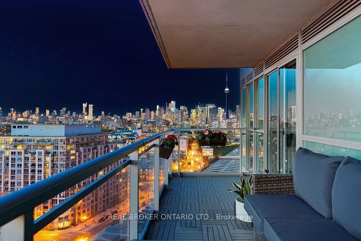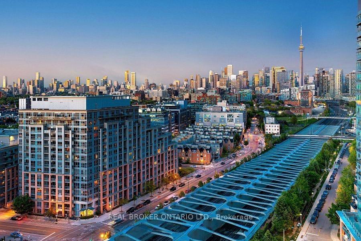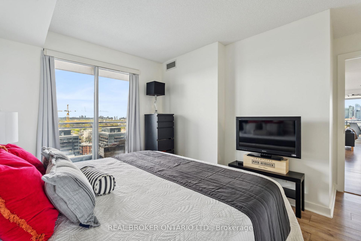$849,900
Available - For Sale
Listing ID: C12138409
100 Western Battery Road , Toronto, M6K 3S2, Toronto
| Step into this fabulous 850 sq ft, 2-bedroom, 2-bathroom condo, and 250 Sq Ft. of wrap around outdoor living !! Every inch screams style and convenience. Located in the vibrant heart of Toronto's Liberty Village, this gem boasts not just any view, but expansive, unobstructed astonishing City and CN Tower Views! If you think this is just another condo, then think again! This space feels like a home, and it's also meticulously designed with a floor plan that maximizes thoughtfully indoor and outdoor spaces. From the inviting living room to the practical open concept kitchen offering Full Sized Stainless Steel Appliances, every corner is crafted for comfort and elegance. The master suite, with its own three-piece ensuite, and the second bedroom offers upgraded closets' doors, and you can also step out from them onto the large balcony! A perfect place to entertain summer BBQs and twilight cocktails. Ensuite laundry, locker and parking to pack it all beautifully! What else? Well, swimming pool, exercise room, sauna, jacuzzi, guest suite, etc... Not to mention King-Liberty pedestrian bridge with easy access to King St, the Lake waterfront, Liberty's vibrant local pubs, restaurants, Budweiser Stage, BMO Fields & Exhibition Station/Fairgrounds, which are just steps away! |
| Price | $849,900 |
| Taxes: | $3440.45 |
| Assessment Year: | 2024 |
| Occupancy: | Owner |
| Address: | 100 Western Battery Road , Toronto, M6K 3S2, Toronto |
| Postal Code: | M6K 3S2 |
| Province/State: | Toronto |
| Directions/Cross Streets: | E Liberty St/Strachan Ave |
| Level/Floor | Room | Length(ft) | Width(ft) | Descriptions | |
| Room 1 | Living Ro | 13.45 | 16.07 | Combined w/Dining, Balcony, Walk-Out | |
| Room 2 | Dining Ro | 13.45 | 16.07 | Combined w/Living, Balcony, Walk-Out | |
| Room 3 | Kitchen | 7.22 | 12.79 | Stainless Steel Appl, Modern Kitchen, Walk-Out | |
| Room 4 | Bedroom | 9.18 | 9.18 | Walk-Out, Balcony, Broadloom | |
| Room 5 | Bedroom 2 | 9.51 | 10.5 | Walk-Out, Balcony, Broadloom |
| Washroom Type | No. of Pieces | Level |
| Washroom Type 1 | 4 | |
| Washroom Type 2 | 1 | |
| Washroom Type 3 | 0 | |
| Washroom Type 4 | 0 | |
| Washroom Type 5 | 0 |
| Total Area: | 0.00 |
| Washrooms: | 2 |
| Heat Type: | Forced Air |
| Central Air Conditioning: | Central Air |
$
%
Years
This calculator is for demonstration purposes only. Always consult a professional
financial advisor before making personal financial decisions.
| Although the information displayed is believed to be accurate, no warranties or representations are made of any kind. |
| REAL BROKER ONTARIO LTD. |
|
|

Anita D'mello
Sales Representative
Dir:
416-795-5761
Bus:
416-288-0800
Fax:
416-288-8038
| Book Showing | Email a Friend |
Jump To:
At a Glance:
| Type: | Com - Condo Apartment |
| Area: | Toronto |
| Municipality: | Toronto C01 |
| Neighbourhood: | Niagara |
| Style: | 1 Storey/Apt |
| Tax: | $3,440.45 |
| Maintenance Fee: | $903.4 |
| Beds: | 2 |
| Baths: | 2 |
| Fireplace: | N |
Locatin Map:
Payment Calculator:

