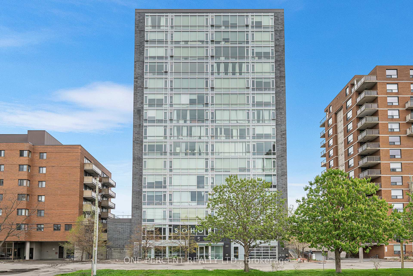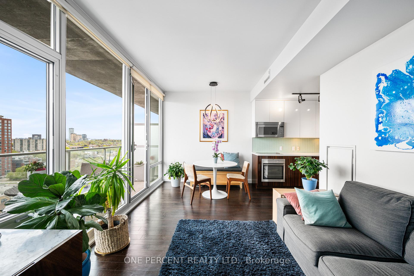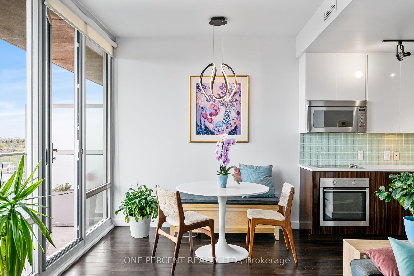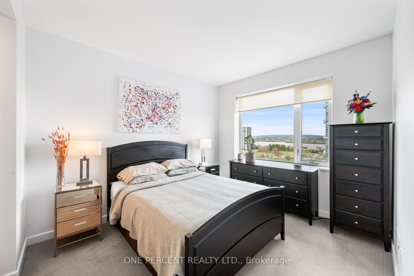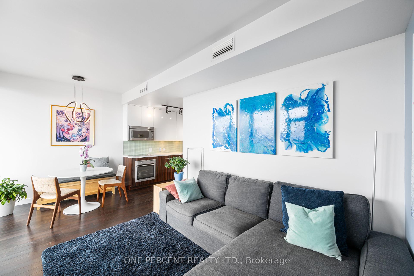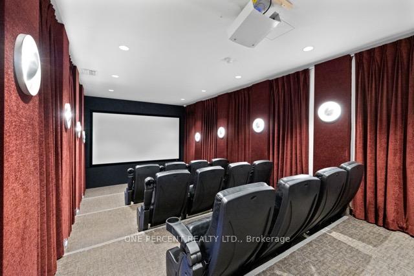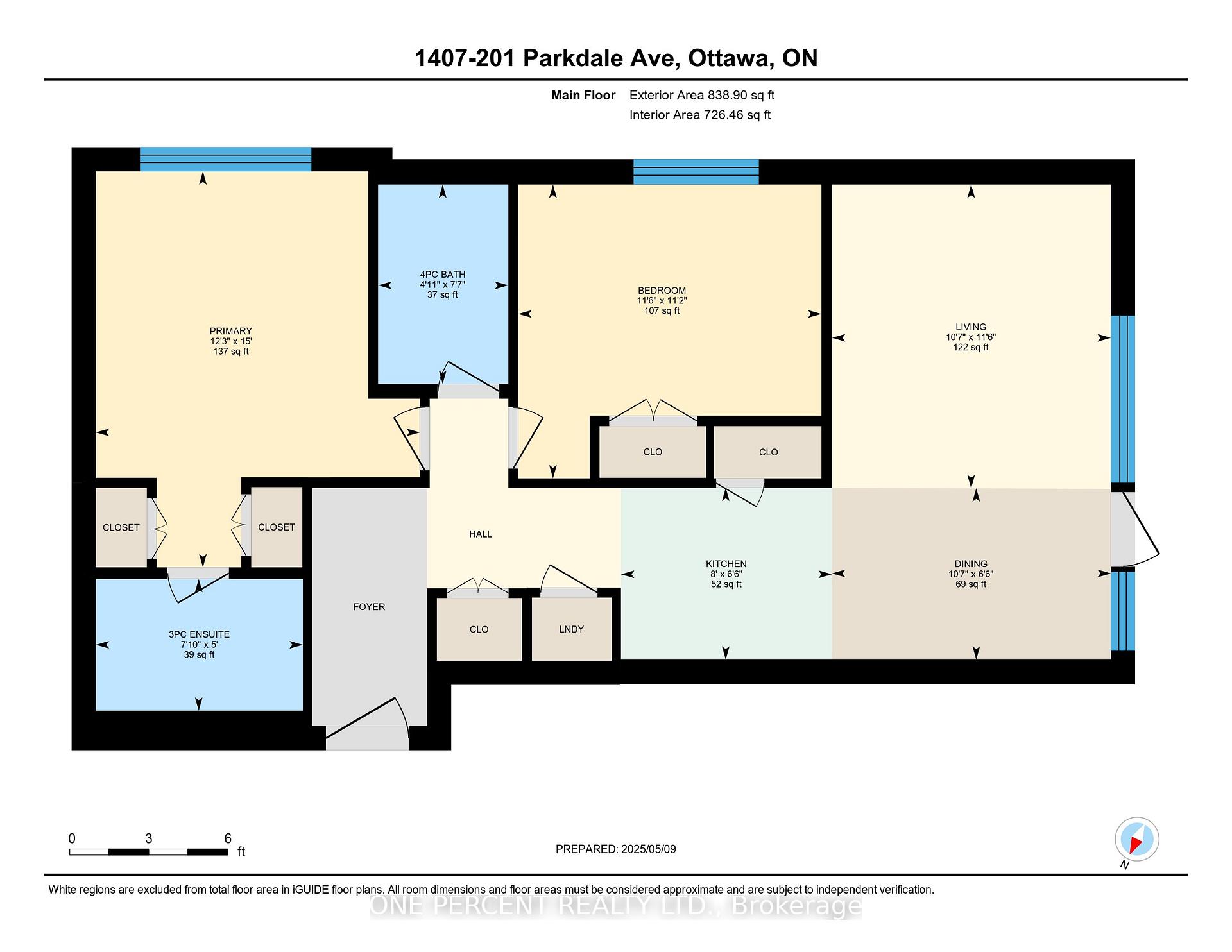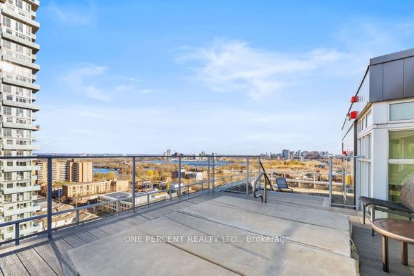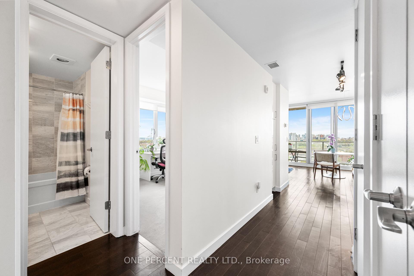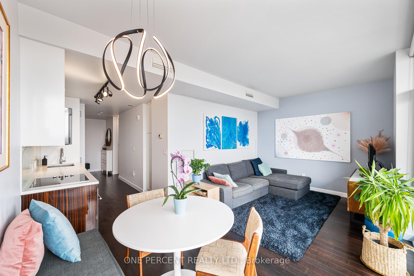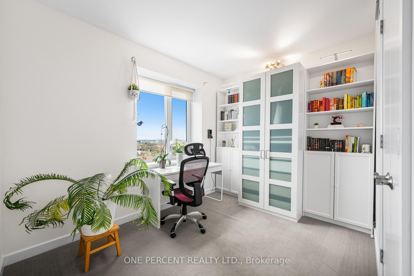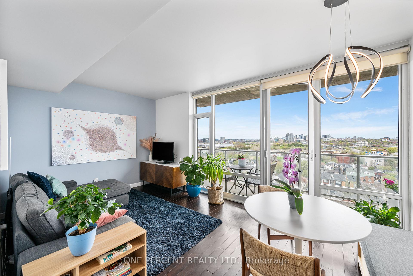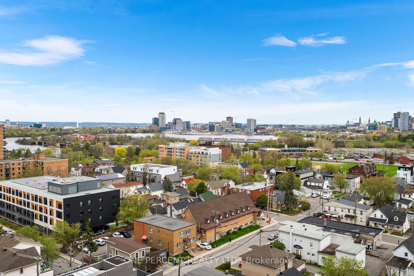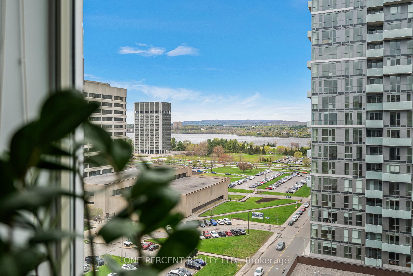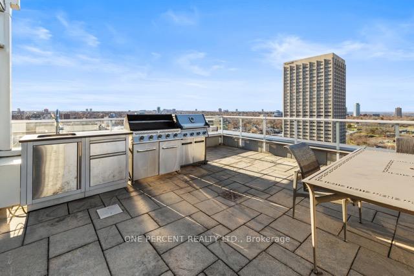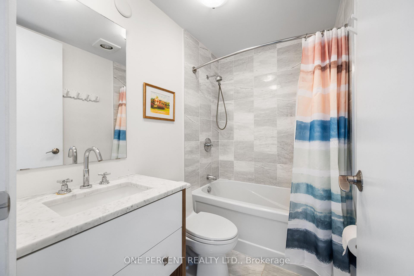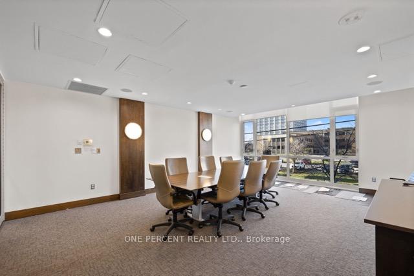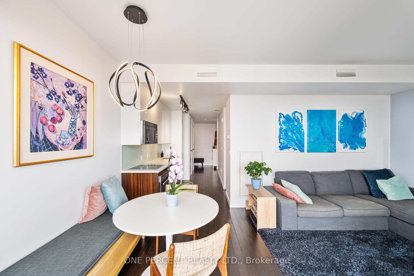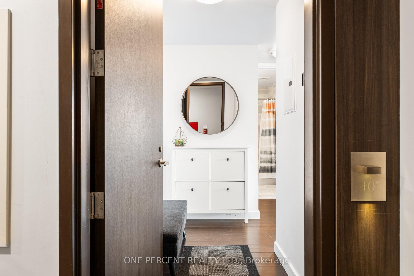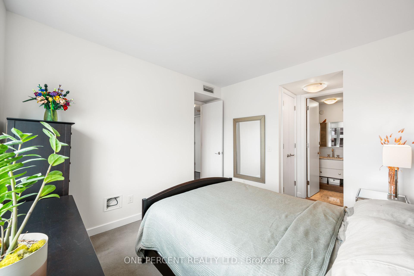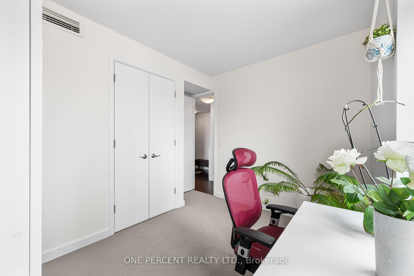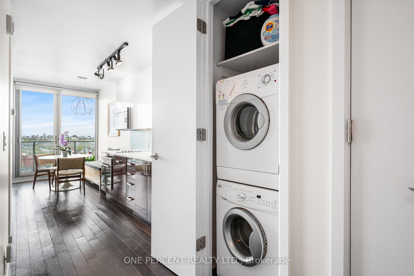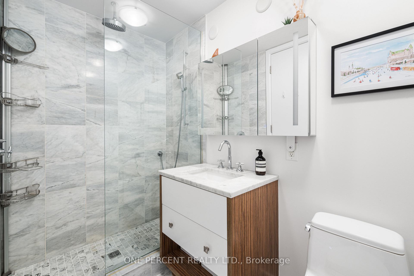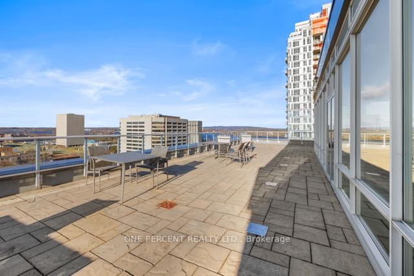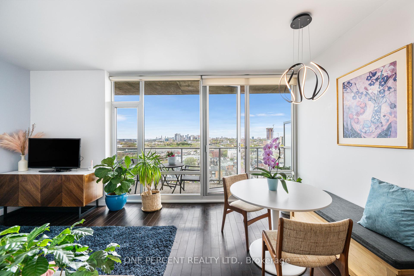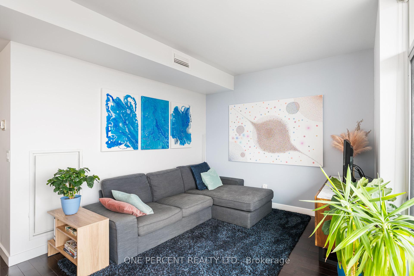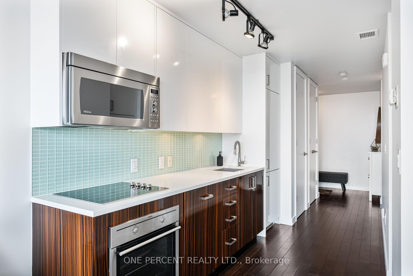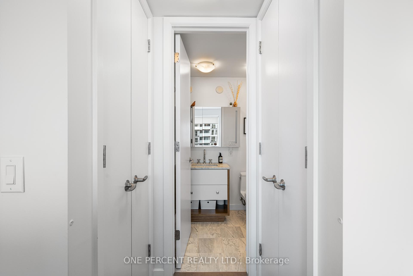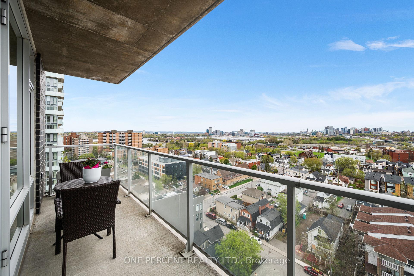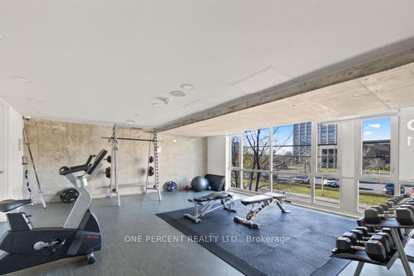$445,000
Available - For Sale
Listing ID: X12138551
201 Parkdale Aven , West Centre Town, K1Y 1E8, Ottawa
| Elevate your lifestyle in this sophisticated 2-bed, 2-bath suite at Soho Parkway, where floor-to-ceiling windows showcase postcard views of Parliament Hill and the Ottawa River. Nine-foot ceilings and a seamless open layout connect the living and dining areas to a chefs kitchen accented by designer finishes, Euro-style high-end appliances, and ample cabinetry. The primary retreat pampers with a walk-through closet and a spa-inspired marble ensuite featuring a five-foot glass shower with rainfall head. A generously sized second bedroom, luxe 4-piece bath, in-unit laundry, and an expansive balcony - perfect for morning coffee - enhance everyday comfort. One underground parking and a storage locker add coveted convenience. Enjoy resort-style amenities: a Dalton Brown Fitness Centre, rooftop sundeck with hot tub and BBQs, movie theatre, boardroom, bike tune-up room, and ample guest parking. Steps from Tunneys Pasture, only 200 m to the LRT, and minutes to Parkdale Market, Wellington Village, Westboro cafés, the Ottawa River pathway, Civic Hospital, and downtown. Impeccably appointed and perfectly positioned, this is Hintonburg living at its finest. Explore the virtual tour and book your private showing today! |
| Price | $445,000 |
| Taxes: | $4550.74 |
| Occupancy: | Owner |
| Address: | 201 Parkdale Aven , West Centre Town, K1Y 1E8, Ottawa |
| Postal Code: | K1Y 1E8 |
| Province/State: | Ottawa |
| Directions/Cross Streets: | Parkdale Ave & Scott St |
| Level/Floor | Room | Length(ft) | Width(ft) | Descriptions | |
| Room 1 | Main | Kitchen | 6.53 | 8 | |
| Room 2 | Main | Dining Ro | 6.49 | 10.59 | |
| Room 3 | Main | Living Ro | 11.51 | 10.59 | |
| Room 4 | Main | Primary B | 15.02 | 12.3 | |
| Room 5 | Main | Bathroom | 4.99 | 7.84 | 3 Pc Ensuite |
| Room 6 | Main | Bedroom | 11.15 | 11.51 | |
| Room 7 | Main | Bathroom | 7.58 | 4.95 | 4 Pc Bath |
| Washroom Type | No. of Pieces | Level |
| Washroom Type 1 | 4 | |
| Washroom Type 2 | 3 | |
| Washroom Type 3 | 0 | |
| Washroom Type 4 | 0 | |
| Washroom Type 5 | 0 |
| Total Area: | 0.00 |
| Washrooms: | 2 |
| Heat Type: | Forced Air |
| Central Air Conditioning: | Central Air |
$
%
Years
This calculator is for demonstration purposes only. Always consult a professional
financial advisor before making personal financial decisions.
| Although the information displayed is believed to be accurate, no warranties or representations are made of any kind. |
| ONE PERCENT REALTY LTD. |
|
|

Anita D'mello
Sales Representative
Dir:
416-795-5761
Bus:
416-288-0800
Fax:
416-288-8038
| Virtual Tour | Book Showing | Email a Friend |
Jump To:
At a Glance:
| Type: | Com - Condo Apartment |
| Area: | Ottawa |
| Municipality: | West Centre Town |
| Neighbourhood: | 4201 - Mechanicsville |
| Style: | Apartment |
| Tax: | $4,550.74 |
| Maintenance Fee: | $935 |
| Beds: | 2 |
| Baths: | 2 |
| Fireplace: | N |
Locatin Map:
Payment Calculator:

