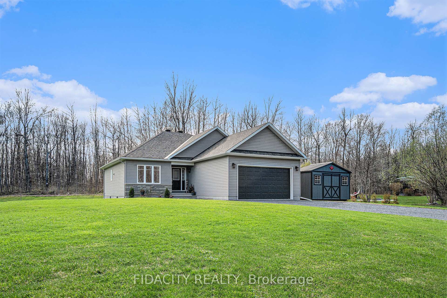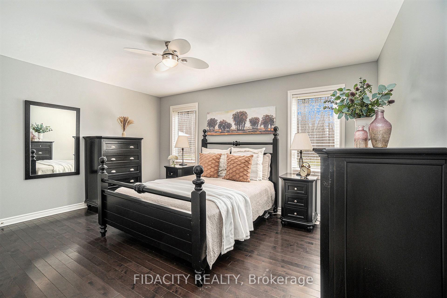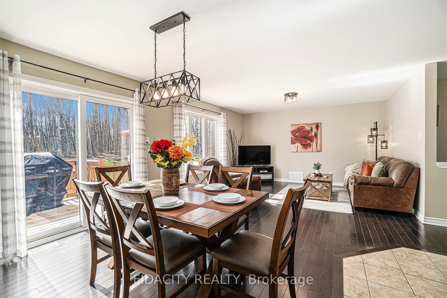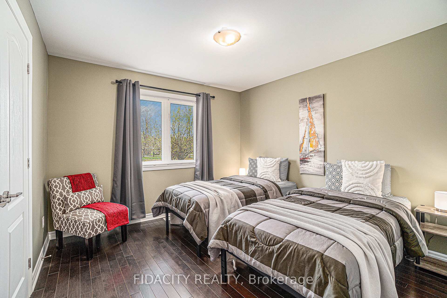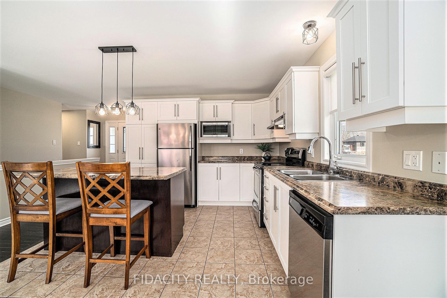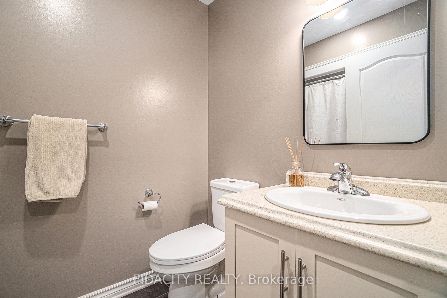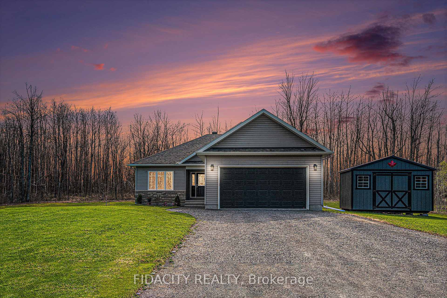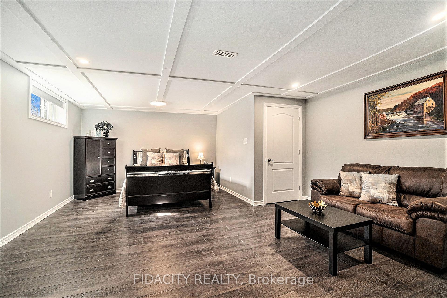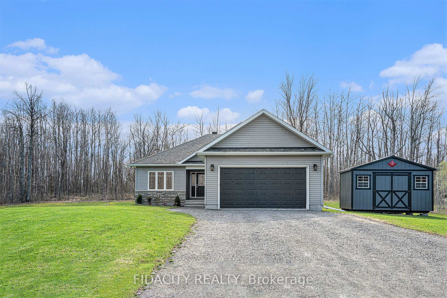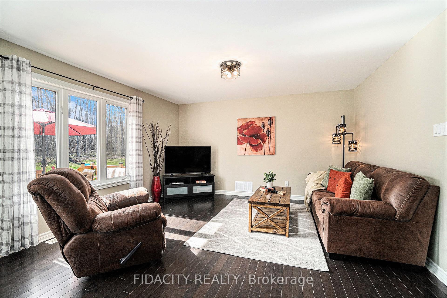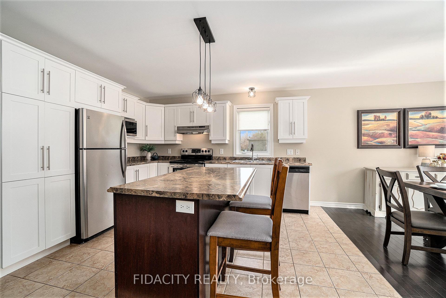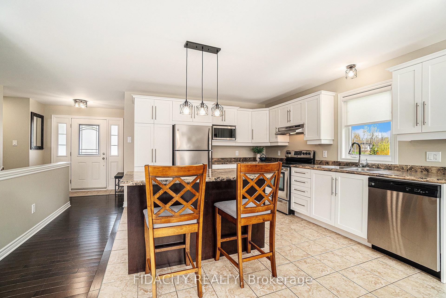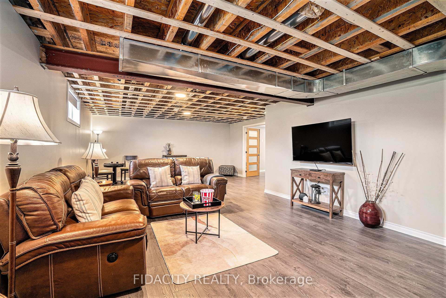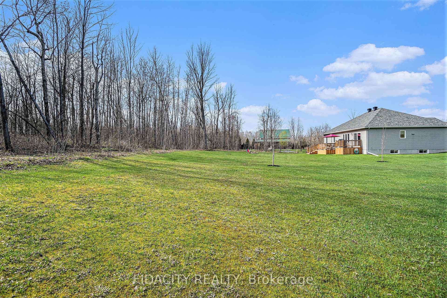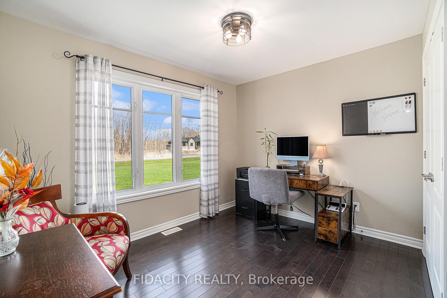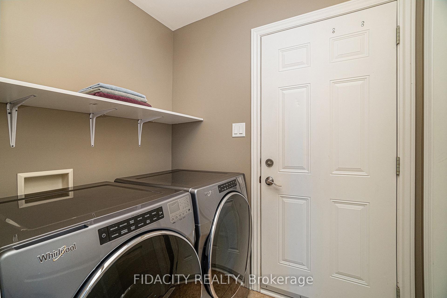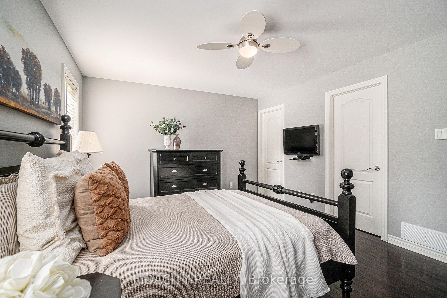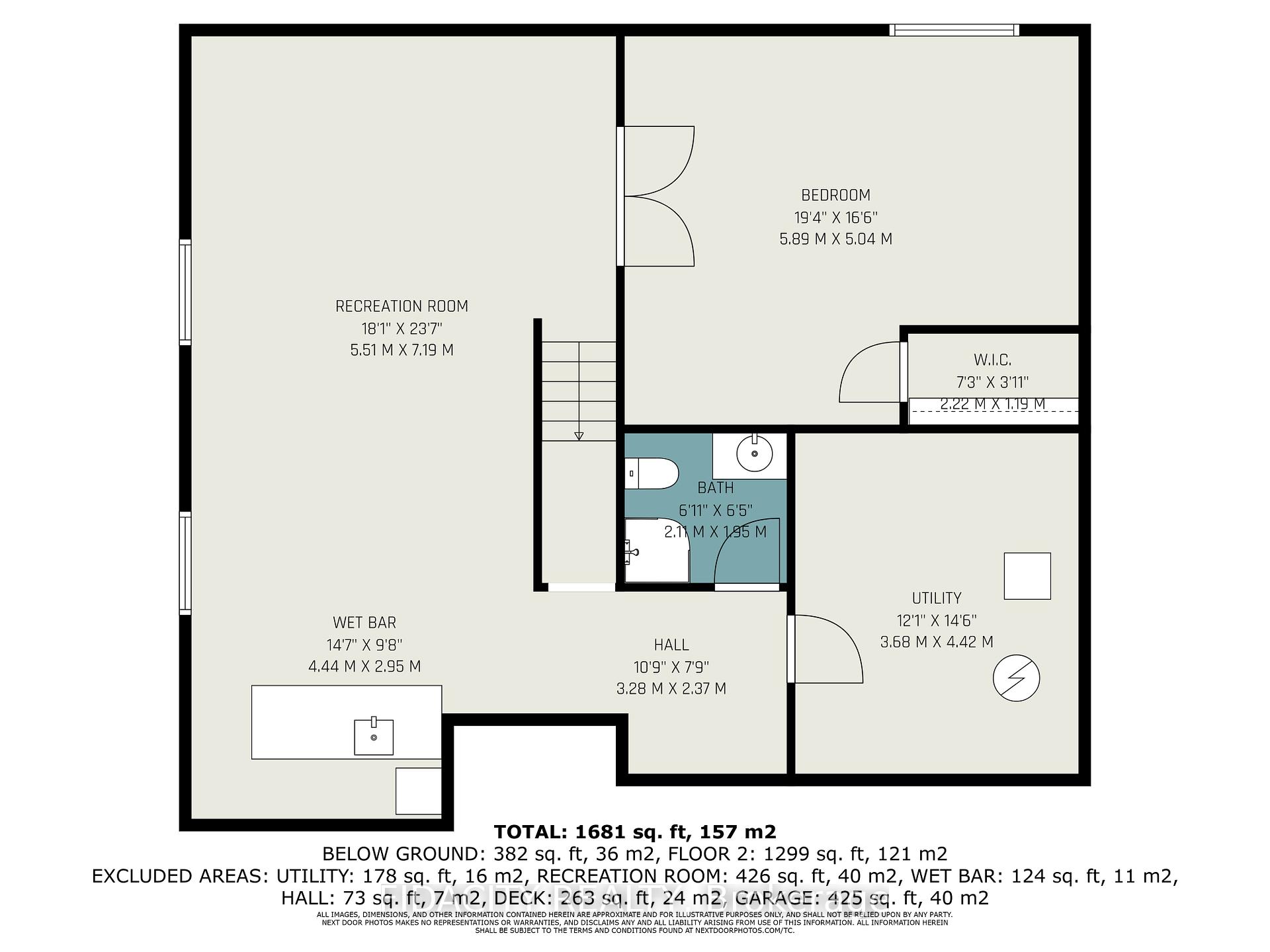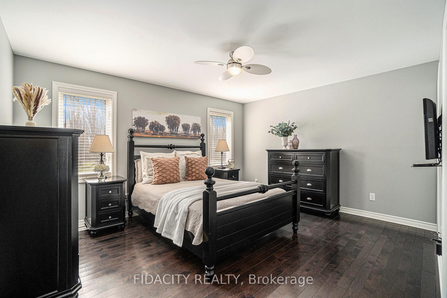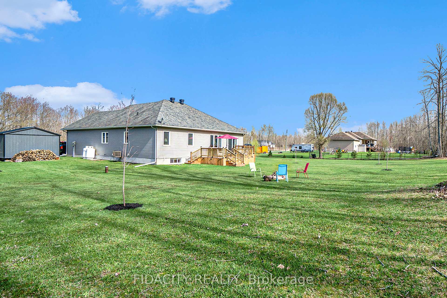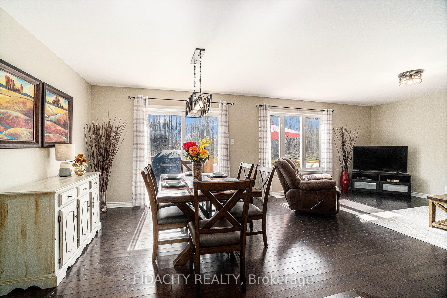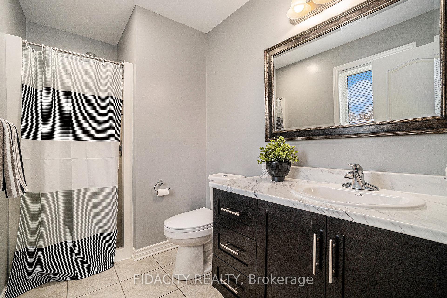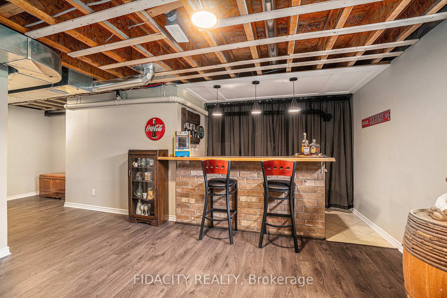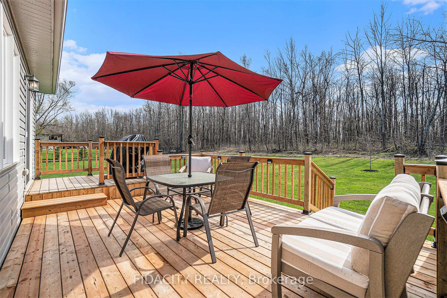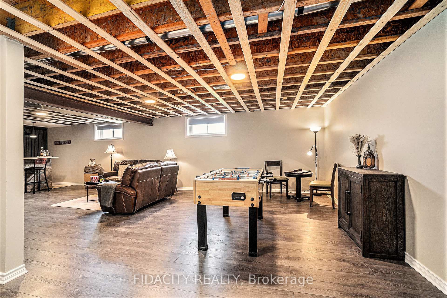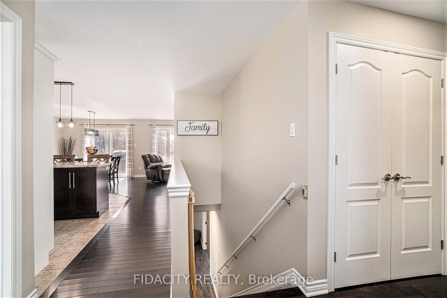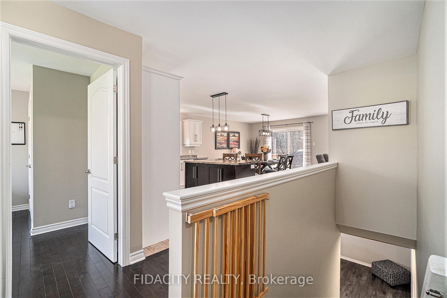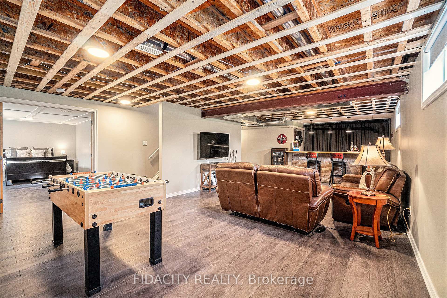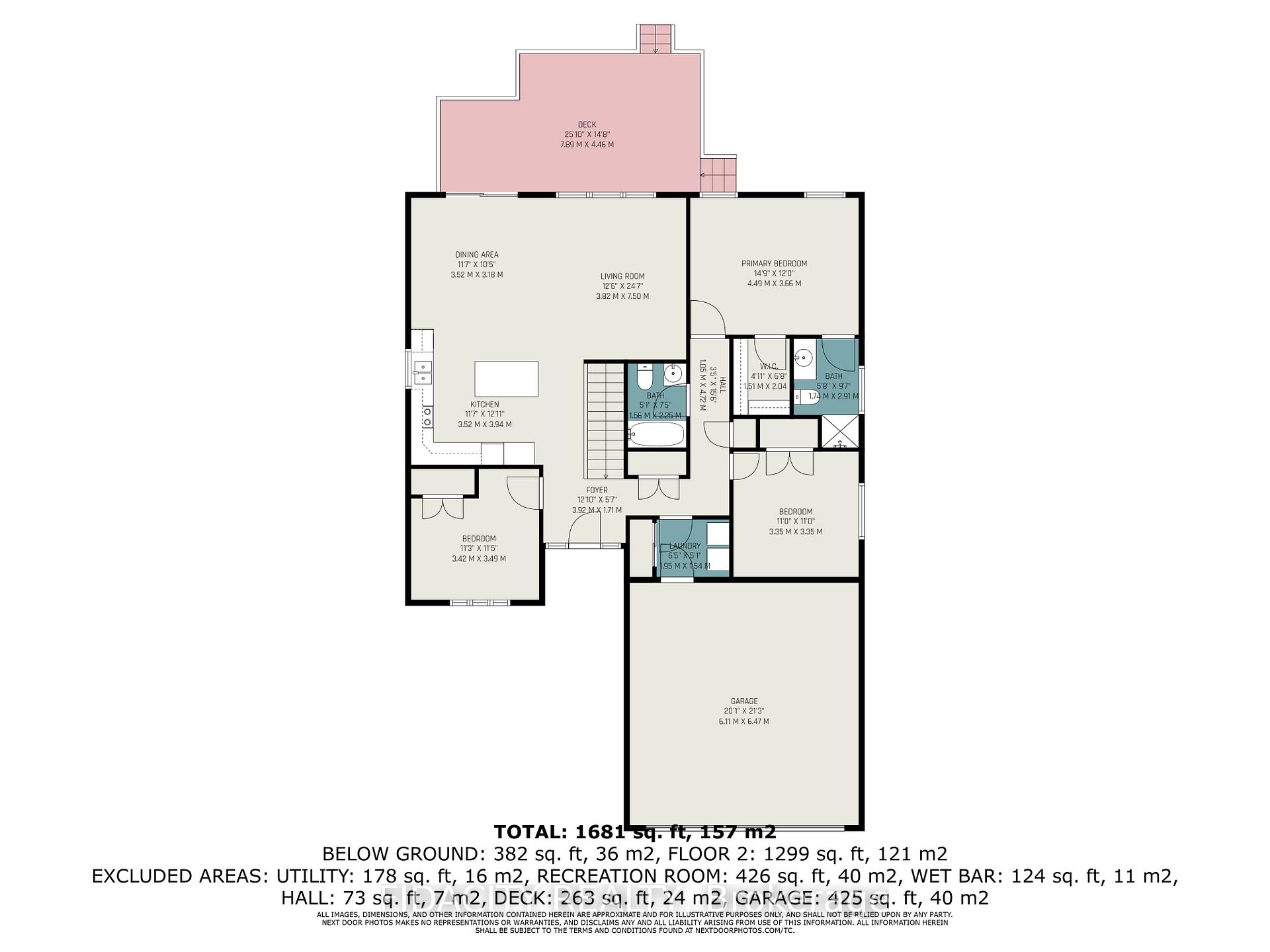$699,900
Available - For Sale
Listing ID: X12137427
2010 Thibault Cour , North Dundas, K0C 1H0, Stormont, Dundas
| Welcome to 2010 Thibault Court, Chesterville. Tucked away on a quiet cul-de-sac, this beautifully maintained 4-bedroom bungalow offers the perfect balance of space, privacy, and charm set on an oversized lot backing onto mature trees.The bright, open-concept main floor features a modern kitchen with stainless steel appliances, a breakfast bar, and ample cabinetry flowing seamlessly into a spacious living and dining area with backyard views. You will also find 3 generous bedrooms, convenient main-floor laundry, and direct access to the oversized double garage. Step outside to your large back deck, ideal for entertaining or unwinding, overlooking a sprawling yard with no rear neighbours, a handy storage shed, and endless room to play or garden.The fully finished lower level expands your living space with a huge family room, dedicated bar area, 4th bedroom, and full bathroom perfect for guests, teens, or multi-generational living. Located in the welcoming community of Chesterville, this home offers the peacefulness of small-town living with schools, parks, shops, and essential amenities close by and just a very short drive to Ottawa. This home truly checks all the boxes for space, comfort, and location. 24hrs on all offers & showing requests as per form 244 |
| Price | $699,900 |
| Taxes: | $3847.00 |
| Assessment Year: | 2024 |
| Occupancy: | Owner |
| Address: | 2010 Thibault Cour , North Dundas, K0C 1H0, Stormont, Dundas |
| Directions/Cross Streets: | Stormont, Dundas and Glengarry County Rd |
| Rooms: | 8 |
| Bedrooms: | 3 |
| Bedrooms +: | 1 |
| Family Room: | F |
| Basement: | Full |
| Level/Floor | Room | Length(ft) | Width(ft) | Descriptions | |
| Room 1 | Basement | Recreatio | 18.07 | 23.58 | |
| Room 2 | Basement | Bedroom | 19.32 | 16.53 | |
| Room 3 | Main | Kitchen | 11.55 | 12.92 | |
| Room 4 | Main | Dining Ro | 11.55 | 10.43 | |
| Room 5 | Main | Living Ro | 12.53 | 24.6 | |
| Room 6 | Main | Bedroom 2 | 10.99 | 10.99 | |
| Room 7 | Main | Bedroom 3 | 11.22 | 11.45 | |
| Room 8 | Main | Primary B | 14.73 | 12 |
| Washroom Type | No. of Pieces | Level |
| Washroom Type 1 | 3 | Main |
| Washroom Type 2 | 3 | Basement |
| Washroom Type 3 | 0 | |
| Washroom Type 4 | 0 | |
| Washroom Type 5 | 0 |
| Total Area: | 0.00 |
| Property Type: | Detached |
| Style: | Bungalow |
| Exterior: | Vinyl Siding, Stone |
| Garage Type: | Attached |
| Drive Parking Spaces: | 4 |
| Pool: | None |
| Approximatly Square Footage: | 1100-1500 |
| CAC Included: | N |
| Water Included: | N |
| Cabel TV Included: | N |
| Common Elements Included: | N |
| Heat Included: | N |
| Parking Included: | N |
| Condo Tax Included: | N |
| Building Insurance Included: | N |
| Fireplace/Stove: | N |
| Heat Type: | Forced Air |
| Central Air Conditioning: | Central Air |
| Central Vac: | N |
| Laundry Level: | Syste |
| Ensuite Laundry: | F |
| Sewers: | Septic |
$
%
Years
This calculator is for demonstration purposes only. Always consult a professional
financial advisor before making personal financial decisions.
| Although the information displayed is believed to be accurate, no warranties or representations are made of any kind. |
| FIDACITY REALTY |
|
|

Anita D'mello
Sales Representative
Dir:
416-795-5761
Bus:
416-288-0800
Fax:
416-288-8038
| Book Showing | Email a Friend |
Jump To:
At a Glance:
| Type: | Freehold - Detached |
| Area: | Stormont, Dundas and Glengarry |
| Municipality: | North Dundas |
| Neighbourhood: | 707 - North Dundas (Winchester) Twp |
| Style: | Bungalow |
| Tax: | $3,847 |
| Beds: | 3+1 |
| Baths: | 3 |
| Fireplace: | N |
| Pool: | None |
Locatin Map:
Payment Calculator:

