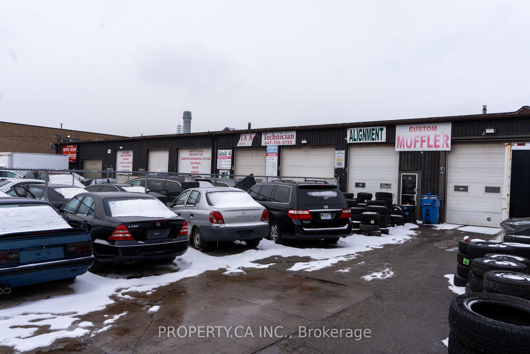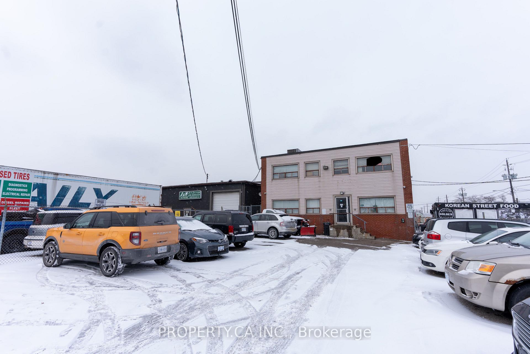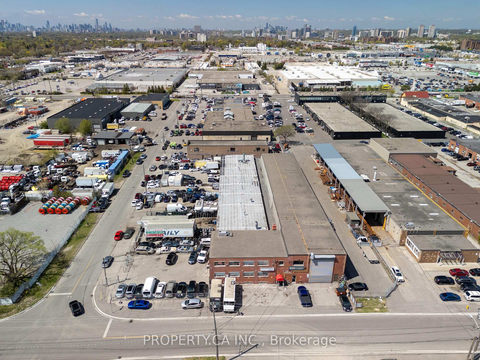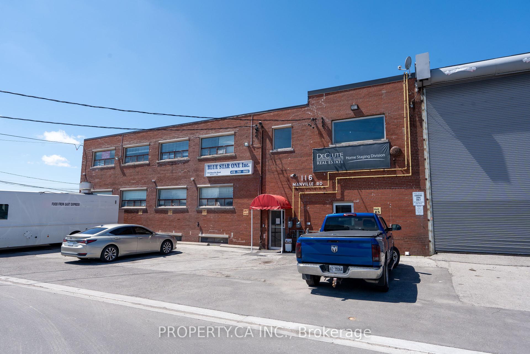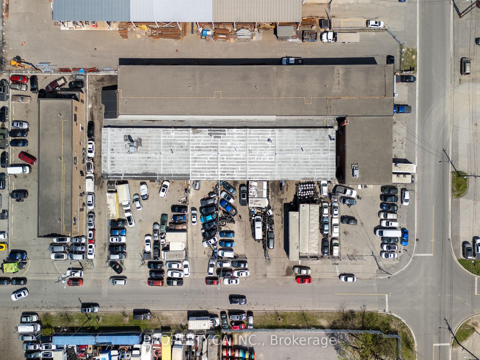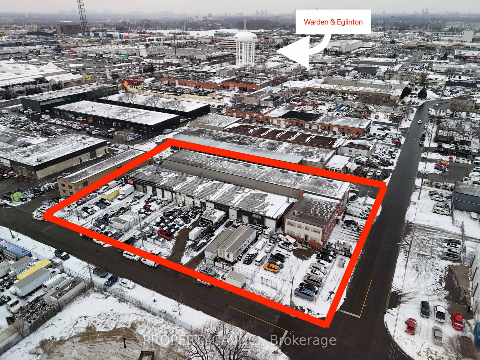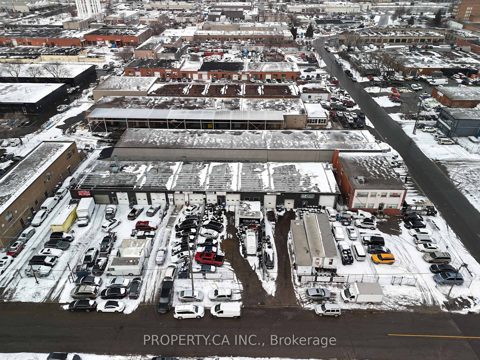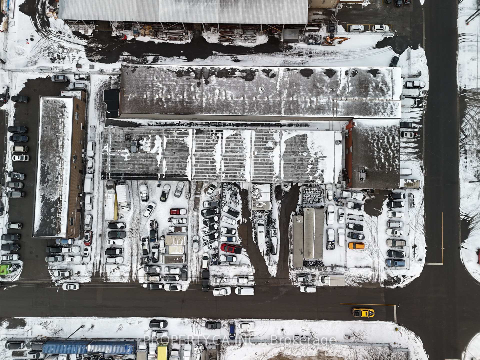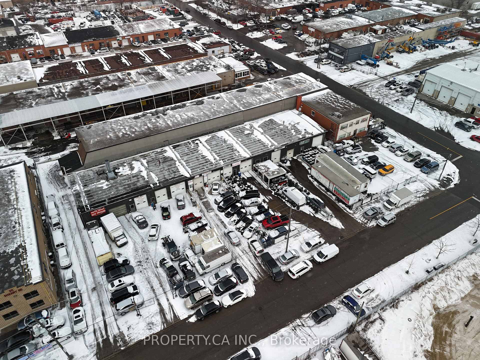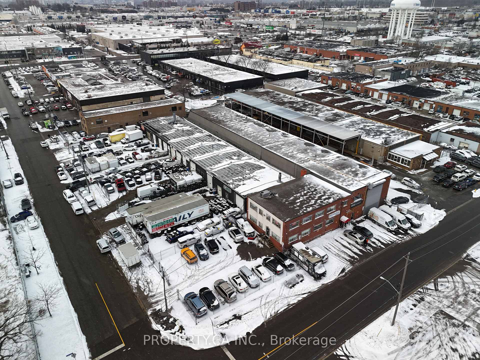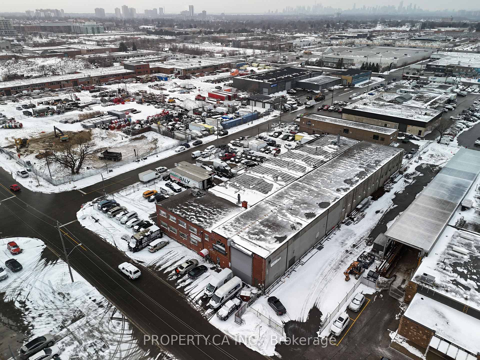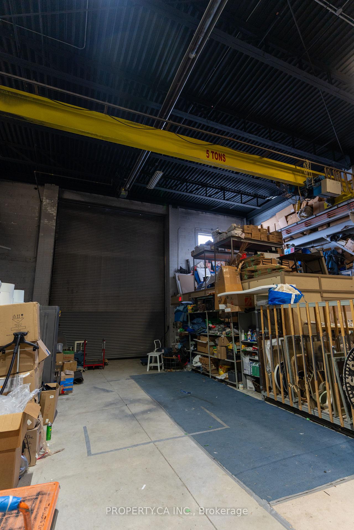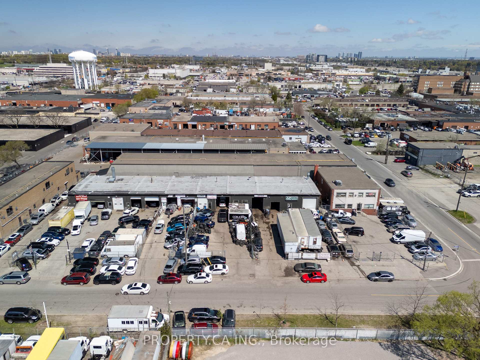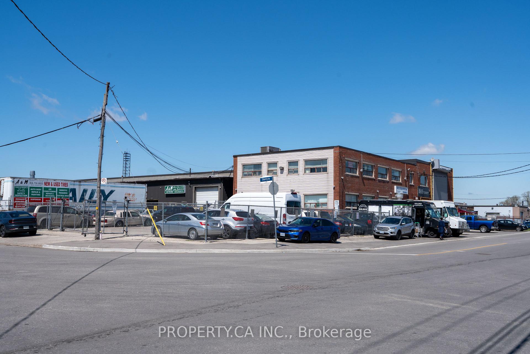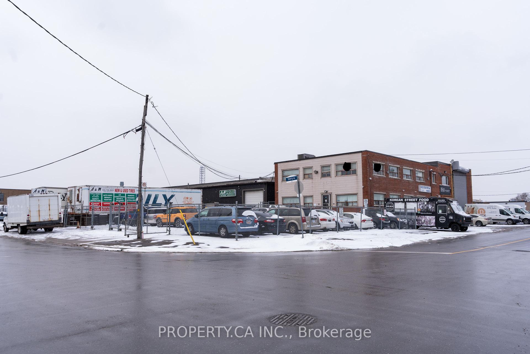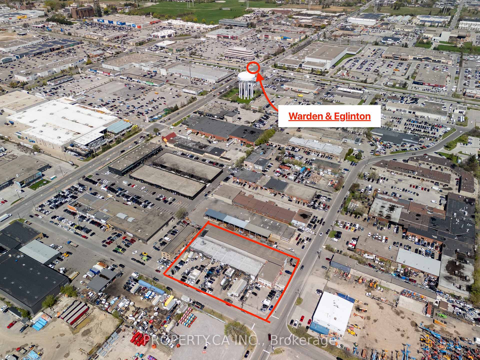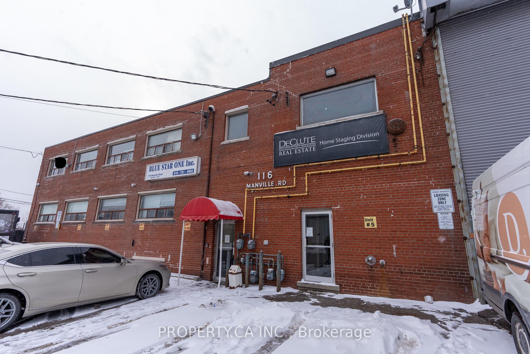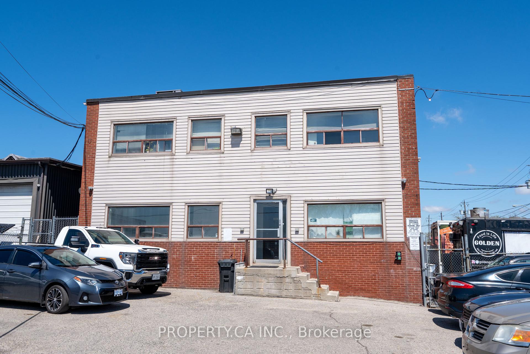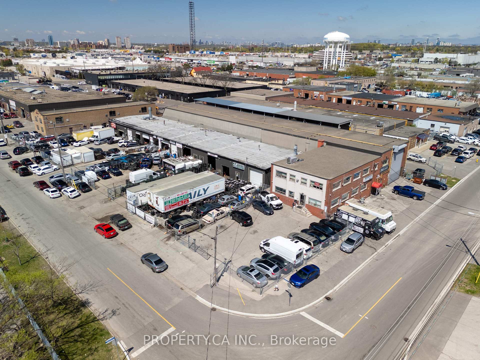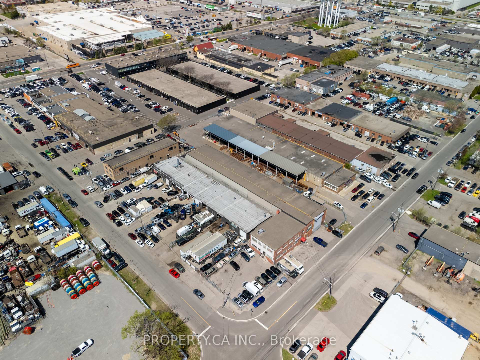$8,568,668
Available - For Sale
Listing ID: E12136705
116 Manville Road , Toronto, M1L 4J5, Toronto
| This High-Income-Producing Multi-Tenant Industrial Property Is Located On A Prime Corner Lot At Warden Ave And Eglinton Ave In Golden Mile Scarborough. Offering Over 22,000 Sq. Ft. Of Space With A Clear Height Range Of 9-26 Feet, This Steady And High-Income Property Is A Rare Investment Opportunity. Current Uses Include Vehicle Repairs And Service, Warehouse, And Offices, With Permitted Uses For Vehicle Servicing And Repairs, Warehouse, Manufacturing, Distribution, And Offices. The Property Features A Basement Tunnel For Convenient Maintenance, Overhead High Crane Installed In The 26-Ft Clear Industrial Space, Heavy Power, And Radiant Heat. The Main Building Boasts Towering 25+ Ft Ceiling Heights, Multi-Tenanted Portion Includes Second-Floor Office Spaces And Main-Floor Industrial Small-Bay Automotive-Related Mechanic/Body Shops. Providing Huge Upside For Income Generation, End-User Use, Or Redevelopment Opportunities. Please Do Not Approach Or Disturb Tenants. **EXTRAS** PT LT 12, PL 3759, AS IN TB222637(SECONDLY); SCARBOROUGH, CITY OF TORONTO. |
| Price | $8,568,668 |
| Taxes: | $54870.02 |
| Tax Type: | Annual |
| Occupancy: | Owner+T |
| Address: | 116 Manville Road , Toronto, M1L 4J5, Toronto |
| Postal Code: | M1L 4J5 |
| Province/State: | Toronto |
| Directions/Cross Streets: | Eglinton Rd & Warden Ave |
| Washroom Type | No. of Pieces | Level |
| Washroom Type 1 | 0 | |
| Washroom Type 2 | 0 | |
| Washroom Type 3 | 0 | |
| Washroom Type 4 | 0 | |
| Washroom Type 5 | 0 |
| Category: | Multi-Unit |
| Building Percentage: | T |
| Total Area: | 52485.00 |
| Total Area Code: | Square Feet |
| Office/Appartment Area: | 3800 |
| Office/Appartment Area Code: | Sq Ft |
| Office/Appartment Area Code: | Sq Ft |
| Days Open: | O |
| Sprinklers: | Part |
| Washrooms: | 0 |
| Rail: | N |
| Clear Height Feet: | 26 |
| Truck Level Shipping Doors #: | 0 |
| Double Man Shipping Doors #: | 0 |
| Drive-In Level Shipping Doors #: | 0 |
| Grade Level Shipping Doors #: | 0 |
| Heat Type: | Gas Forced Air Open |
| Central Air Conditioning: | Partial |
$
%
Years
This calculator is for demonstration purposes only. Always consult a professional
financial advisor before making personal financial decisions.
| Although the information displayed is believed to be accurate, no warranties or representations are made of any kind. |
| PROPERTY.CA INC. |
|
|

Anita D'mello
Sales Representative
Dir:
416-795-5761
Bus:
416-288-0800
Fax:
416-288-8038
| Book Showing | Email a Friend |
Jump To:
At a Glance:
| Type: | Com - Industrial |
| Area: | Toronto |
| Municipality: | Toronto E04 |
| Neighbourhood: | Clairlea-Birchmount |
| Tax: | $54,870.02 |
| Fireplace: | N |
Locatin Map:
Payment Calculator:

