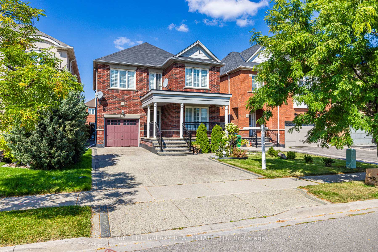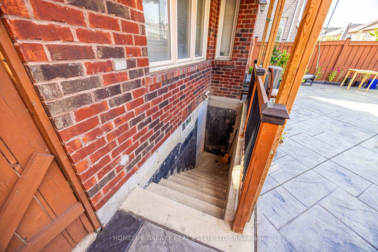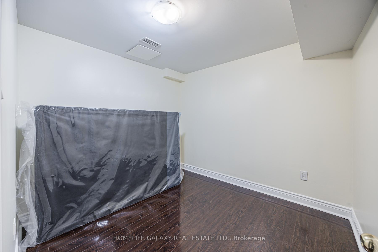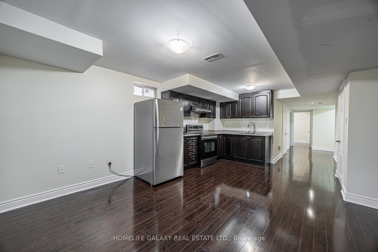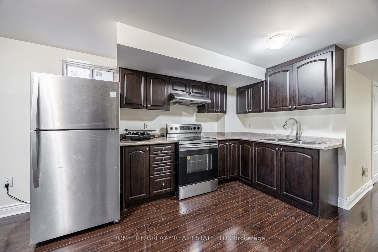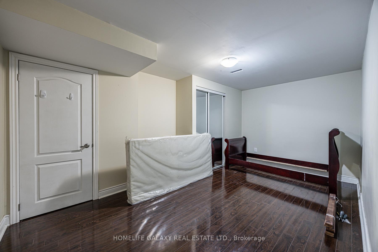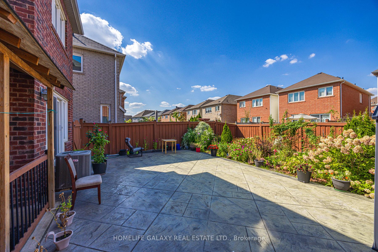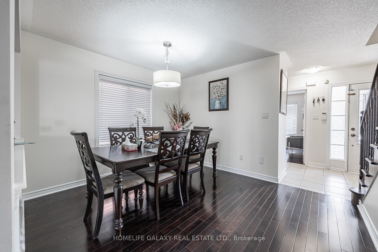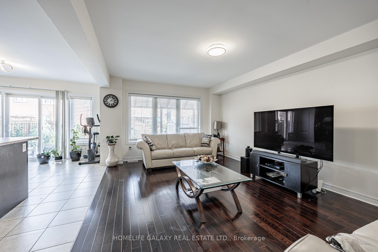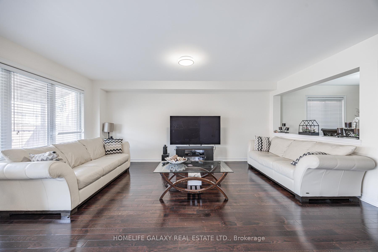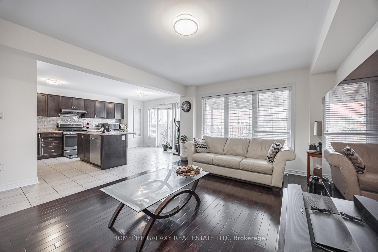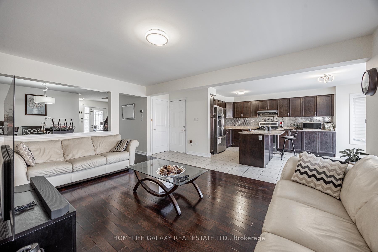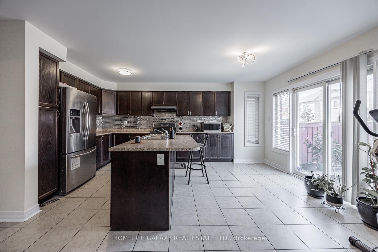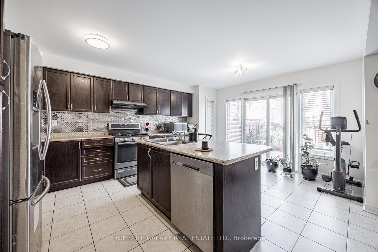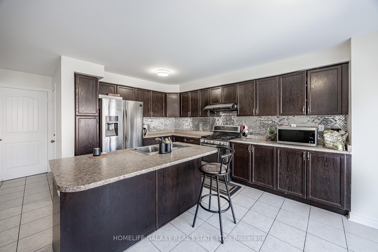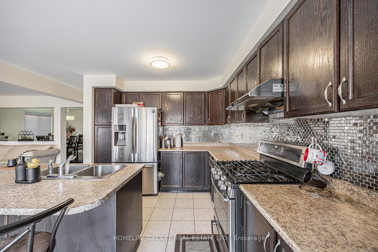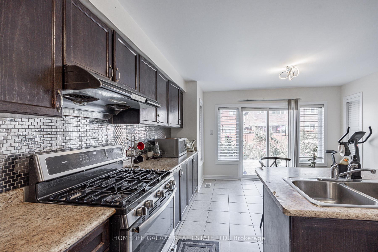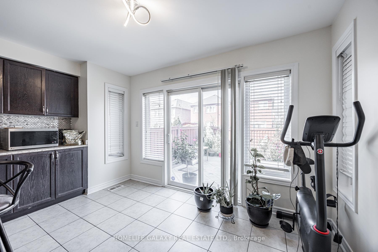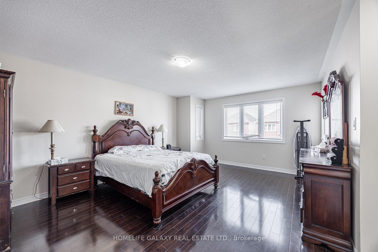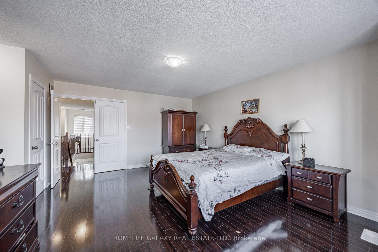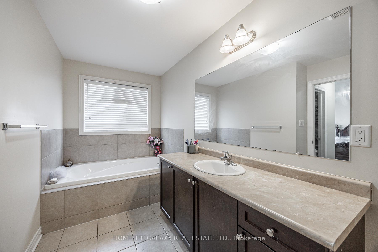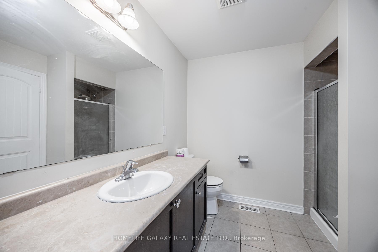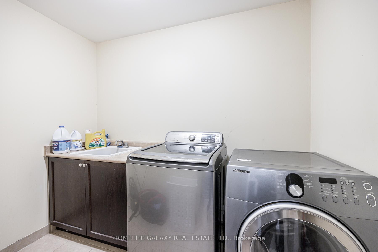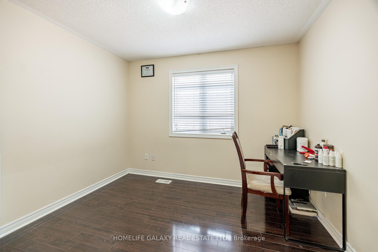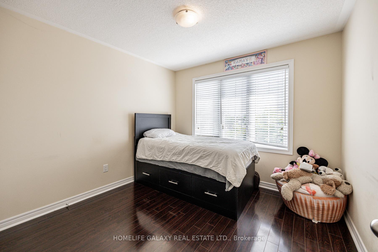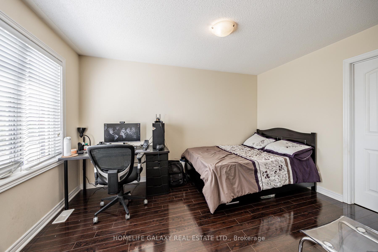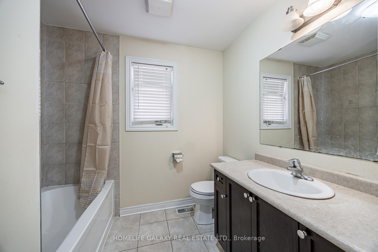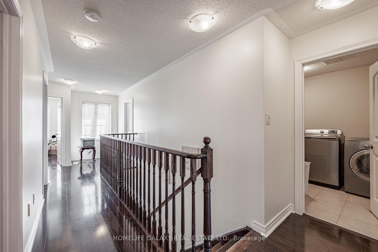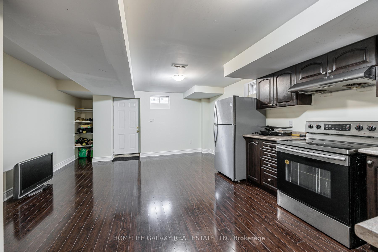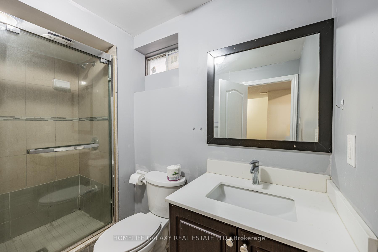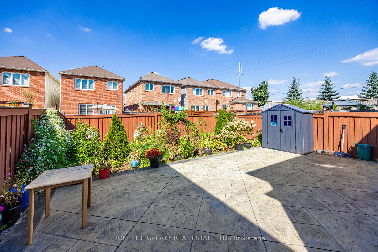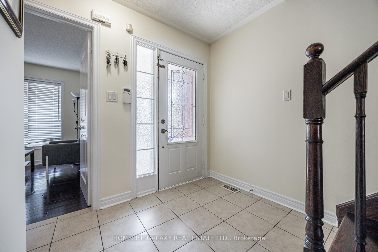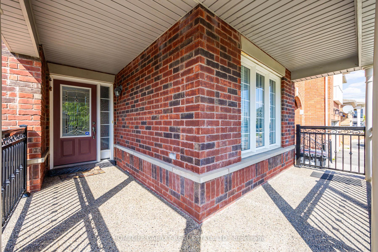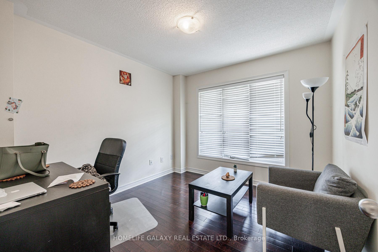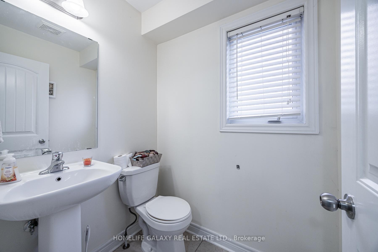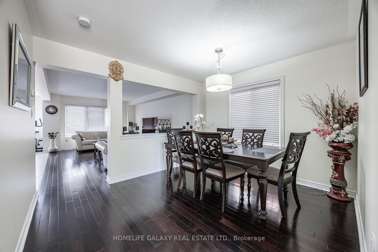$1,229,000
Available - For Sale
Listing ID: W12138562
12 Snapdragon Squa , Brampton, M2J 4X6, Peel
| Welcome to this elegant 2100-2200 sqft detached marvel in the heart of Brampton. This home consists of 4+2 bedrooms and 3+1 bathrooms. Main floor has 9ft smooth ceiling with. Hardwood flooring throughout the home elevates its interior beauty. Built in single garage and beautifully paved aggregated concrete driveway provides 1+ 3 spacious parking respectively. Home comes with stainless steel fridge, gas stove and washer & dryer. The finished basement has a separate walk-up entrance and is installed with fixed shade roof. The porch with railing provides a nice relaxing space. The backyard is semi paved with aggregated concrete and rest is maintained as beautiful garden area. The location of this home is the prime aspect. Very close to primary, middle and secondary schools, Library, shopping centers, Bus routes, banks, Highway 407 & 427and about 10 km driving distance to GO station, Hospital and Airport. |
| Price | $1,229,000 |
| Taxes: | $7000.00 |
| Assessment Year: | 2024 |
| Occupancy: | Owner |
| Address: | 12 Snapdragon Squa , Brampton, M2J 4X6, Peel |
| Directions/Cross Streets: | Hwy50/Clarkway/Cottrelle |
| Rooms: | 9 |
| Rooms +: | 3 |
| Bedrooms: | 4 |
| Bedrooms +: | 2 |
| Family Room: | T |
| Basement: | Finished, Walk-Up |
| Level/Floor | Room | Length(ft) | Width(ft) | Descriptions | |
| Room 1 | Main | Living Ro | 10.17 | 10.17 | Hardwood Floor, Window |
| Room 2 | Main | Dining Ro | 12.46 | 10.82 | Separate Room, Window |
| Room 3 | Main | Breakfast | 13.12 | 8.2 | Ceramic Floor, W/O To Yard |
| Room 4 | Main | Kitchen | 13.12 | 9.51 | Ceramic Floor |
| Room 5 | Main | Family Ro | 18.04 | 12.46 | Hardwood Floor, Window |
| Room 6 | Upper | Primary B | 18.37 | 13.78 | Hardwood Floor, Walk-In Closet(s), 4 Pc Ensuite |
| Room 7 | Upper | Bedroom 2 | 13.12 | 10.17 | Hardwood Floor, Closet, Window |
| Room 8 | Upper | Bedroom 3 | 10.17 | 10.17 | Hardwood Floor, Closet, Window |
| Room 9 | Upper | Bedroom 4 | 10.82 | 8.86 | Hardwood Floor, Closet, Window |
| Washroom Type | No. of Pieces | Level |
| Washroom Type 1 | 2 | Main |
| Washroom Type 2 | 3 | Upper |
| Washroom Type 3 | 4 | Upper |
| Washroom Type 4 | 3 | Basement |
| Washroom Type 5 | 0 |
| Total Area: | 0.00 |
| Property Type: | Detached |
| Style: | 2-Storey |
| Exterior: | Brick |
| Garage Type: | Built-In |
| (Parking/)Drive: | Available |
| Drive Parking Spaces: | 3 |
| Park #1 | |
| Parking Type: | Available |
| Park #2 | |
| Parking Type: | Available |
| Pool: | None |
| Approximatly Square Footage: | 2000-2500 |
| Property Features: | Fenced Yard, Hospital |
| CAC Included: | N |
| Water Included: | N |
| Cabel TV Included: | N |
| Common Elements Included: | N |
| Heat Included: | N |
| Parking Included: | N |
| Condo Tax Included: | N |
| Building Insurance Included: | N |
| Fireplace/Stove: | N |
| Heat Type: | Forced Air |
| Central Air Conditioning: | Central Air |
| Central Vac: | N |
| Laundry Level: | Syste |
| Ensuite Laundry: | F |
| Sewers: | Sewer |
| Utilities-Cable: | A |
| Utilities-Hydro: | Y |
$
%
Years
This calculator is for demonstration purposes only. Always consult a professional
financial advisor before making personal financial decisions.
| Although the information displayed is believed to be accurate, no warranties or representations are made of any kind. |
| HOMELIFE GALAXY REAL ESTATE LTD. |
|
|

Anita D'mello
Sales Representative
Dir:
416-795-5761
Bus:
416-288-0800
Fax:
416-288-8038
| Book Showing | Email a Friend |
Jump To:
At a Glance:
| Type: | Freehold - Detached |
| Area: | Peel |
| Municipality: | Brampton |
| Neighbourhood: | Bram East |
| Style: | 2-Storey |
| Tax: | $7,000 |
| Beds: | 4+2 |
| Baths: | 4 |
| Fireplace: | N |
| Pool: | None |
Locatin Map:
Payment Calculator:

