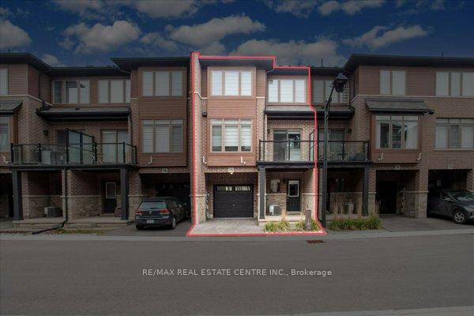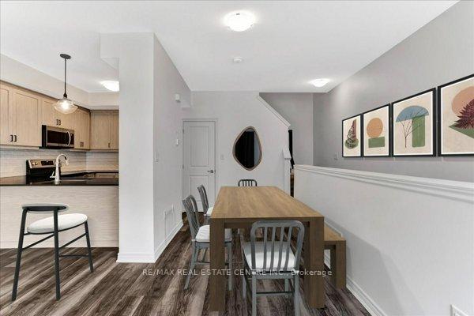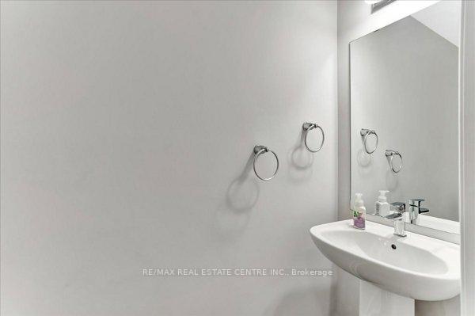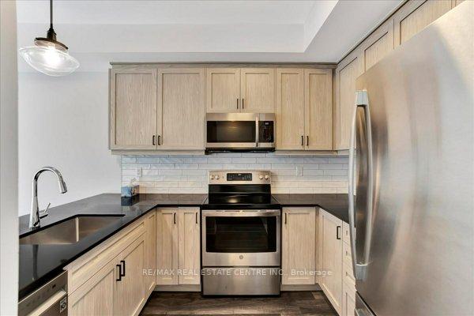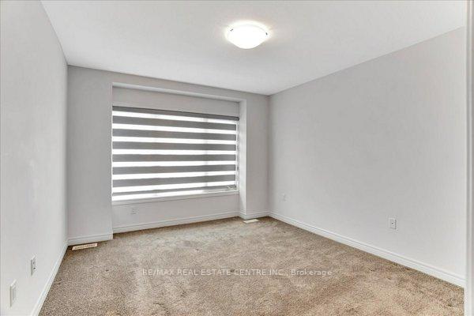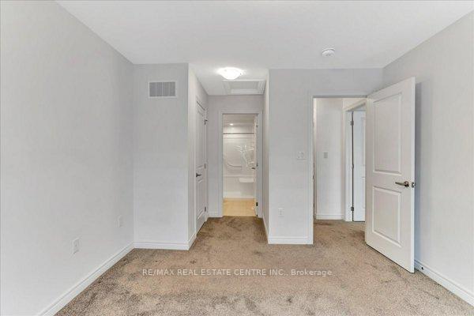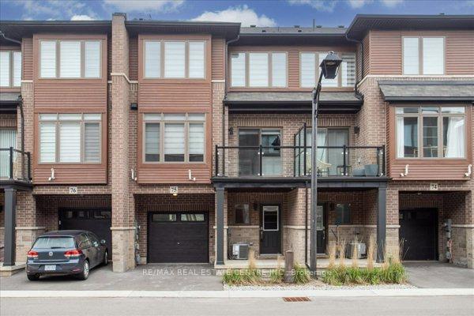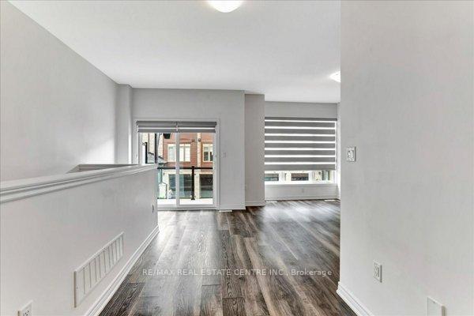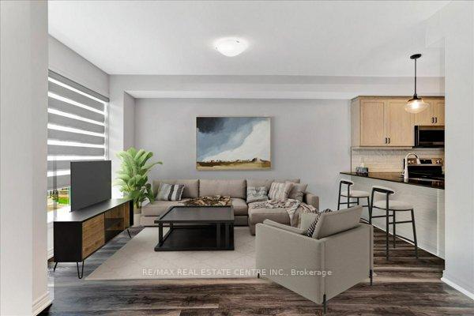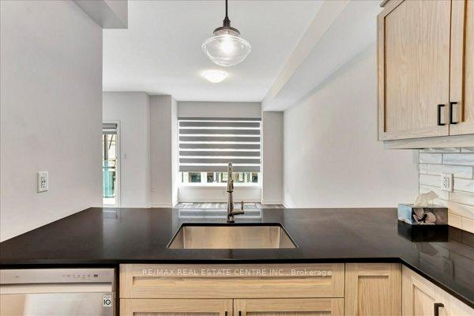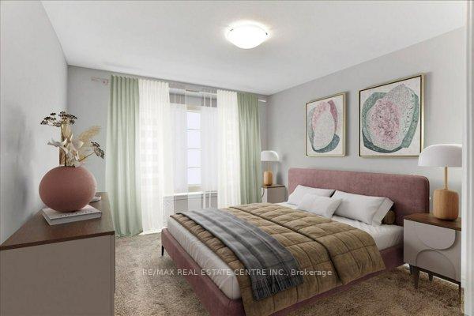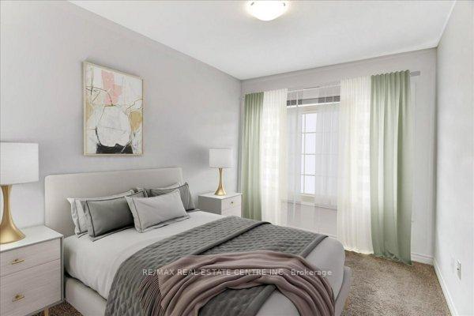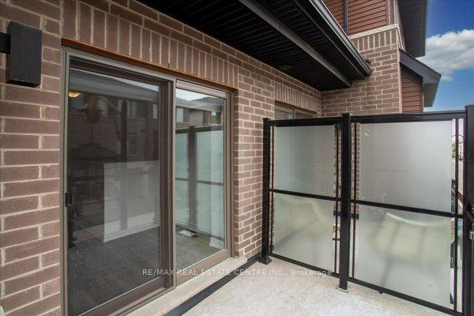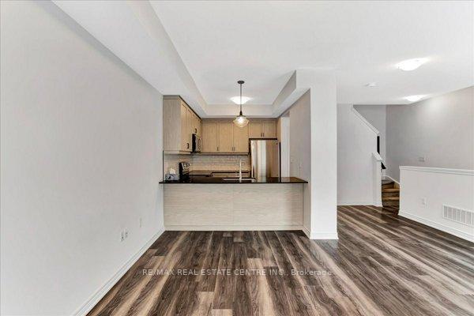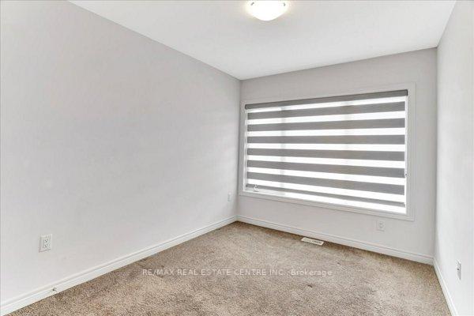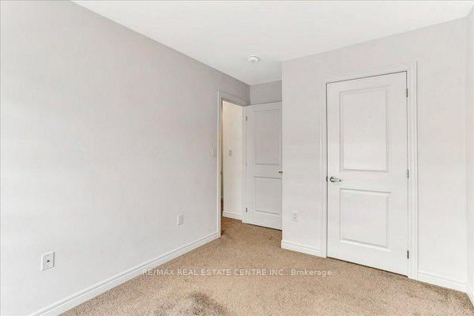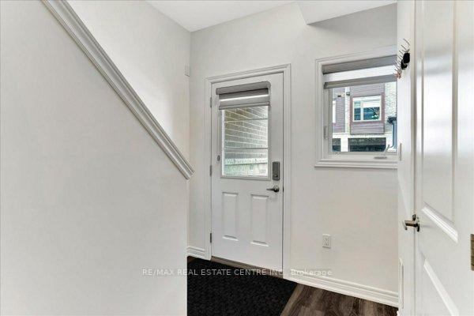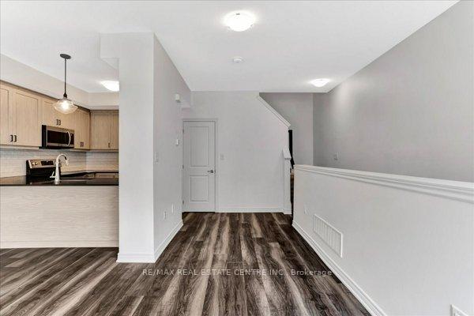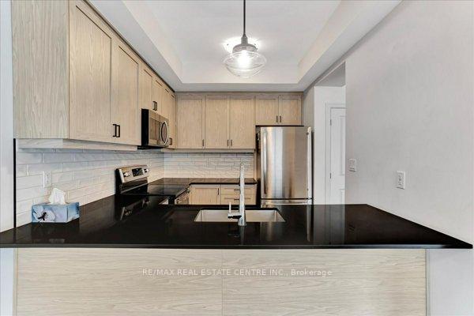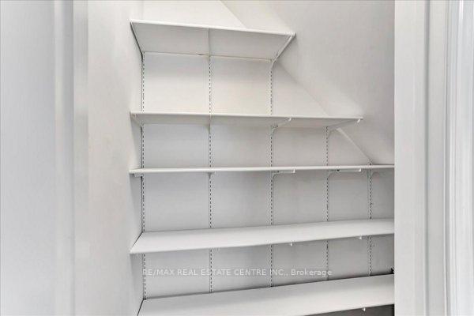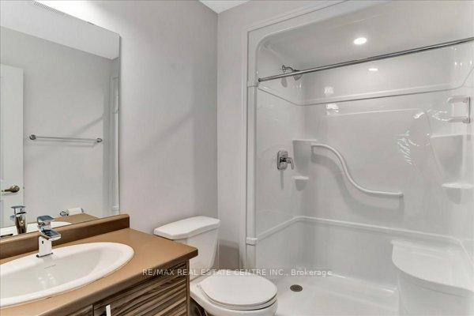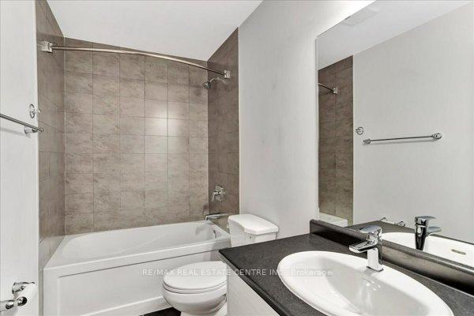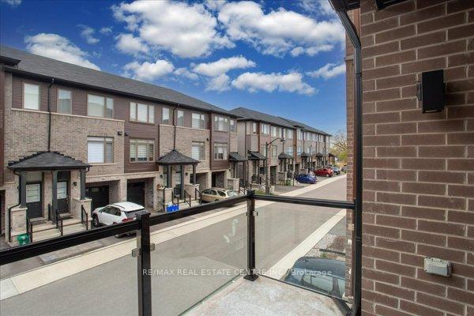$599,900
Available - For Sale
Listing ID: X12138517
575 Woodward Aven , Hamilton, L8H 0B3, Hamilton
| Is Losani Homes charming, 2 bedrm/2 Washrm 1300+ sq. ft 3 storey townhome w/ 2 car parking in quiet, fam friendly South Hamilton townhouse complex thats just mins. to QEW and you can be downtown T.O. in under 45 mins traffic permitting. This well kept, gently-lived in, turn-key starter style home boasts upgraded kitchen w/newer Stainless Steel appliances, quartz countertops, ceramic backsplash, b/i range microwave, extended soft-close cabinets, w/i pantry, open concept living and dining rooms that w/o charming sundeck w/ glass railings, ensuite laundry w/ built-shelves & cabinets, tankless water heater, garage door opener w/remote(s), 2 sizeable bedrooms that features a primary bdrom w/upgraded 3 pc ensuite bath and a larger common 4pc bathroom for guests and family. The unit itself is close to schools, parks, Hamilton waterfront, pub. transit, plazas, restaurants, maj. rds, Walmart, etc. This beauty is currently undergoing some minor prep work and will be ready for list in just a couple of days! This is the perfect/ideal home for that young working professional that needs to be proximal to Mississauga or Toronto or even that savvy investor looking to capitalize on the warming rental market and is looking to obtain a potential cash positive position w/o incurring a large maintenance fee. This unit won't last as it will easily be one of the better looking units in the complex. You don't want to miss out on this one! |
| Price | $599,900 |
| Taxes: | $3920.00 |
| Occupancy: | Vacant |
| Address: | 575 Woodward Aven , Hamilton, L8H 0B3, Hamilton |
| Postal Code: | L8H 0B3 |
| Province/State: | Hamilton |
| Directions/Cross Streets: | Woodward/Barton/Red Hill Valley |
| Level/Floor | Room | Length(ft) | Width(ft) | Descriptions | |
| Room 1 | Ground | Laundry | 11.48 | 7.87 | Separate Room, B/I Shelves |
| Room 2 | Second | Kitchen | 11.48 | 9.18 | Quartz Counter, Backsplash, Stainless Steel Appl |
| Room 3 | Second | Family Ro | 15.74 | 8.2 | Combined w/Dining, Laminate, Open Concept |
| Room 4 | Second | Dining Ro | 4.92 | 8.2 | Laminate, W/O To Balcony, Combined w/Family |
| Room 5 | Upper | Primary B | 17.71 | 14.76 | Broadloom, 3 Pc Ensuite, Window |
| Room 6 | Upper | Bedroom | 11.48 | 10.82 | Broadloom, Closet, Window |
| Room 7 | Upper | Bathroom | 10.17 | 7.87 | Updated, 4 Pc Bath, Tile Floor |
| Room 8 | Ground | Bathroom | 6.89 | 5.9 | Updated, 2 Pc Bath |
| Washroom Type | No. of Pieces | Level |
| Washroom Type 1 | 4 | Second |
| Washroom Type 2 | 3 | Second |
| Washroom Type 3 | 2 | Ground |
| Washroom Type 4 | 0 | |
| Washroom Type 5 | 0 |
| Total Area: | 0.00 |
| Approximatly Age: | 0-5 |
| Washrooms: | 3 |
| Heat Type: | Forced Air |
| Central Air Conditioning: | Central Air |
$
%
Years
This calculator is for demonstration purposes only. Always consult a professional
financial advisor before making personal financial decisions.
| Although the information displayed is believed to be accurate, no warranties or representations are made of any kind. |
| RE/MAX REAL ESTATE CENTRE INC. |
|
|

Anita D'mello
Sales Representative
Dir:
416-795-5761
Bus:
416-288-0800
Fax:
416-288-8038
| Virtual Tour | Book Showing | Email a Friend |
Jump To:
At a Glance:
| Type: | Com - Condo Townhouse |
| Area: | Hamilton |
| Municipality: | Hamilton |
| Neighbourhood: | Parkview |
| Style: | 3-Storey |
| Approximate Age: | 0-5 |
| Tax: | $3,920 |
| Maintenance Fee: | $188.17 |
| Beds: | 2 |
| Baths: | 3 |
| Fireplace: | N |
Locatin Map:
Payment Calculator:

