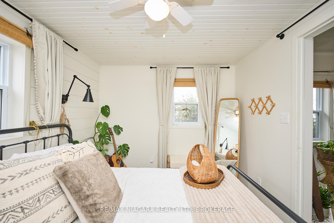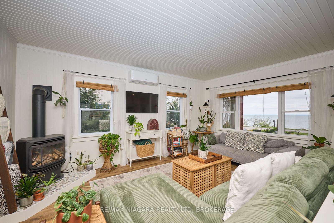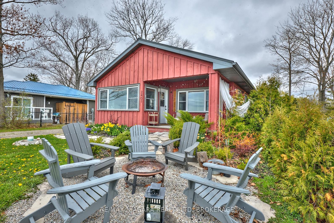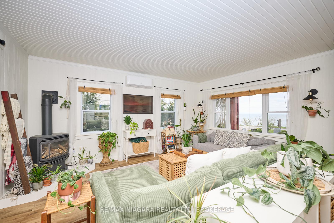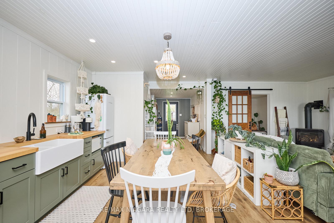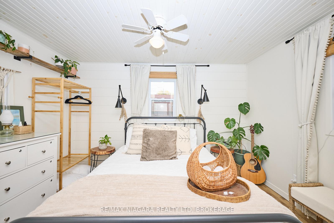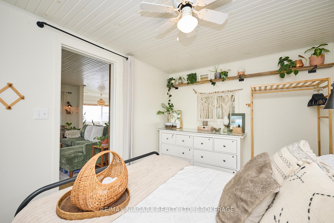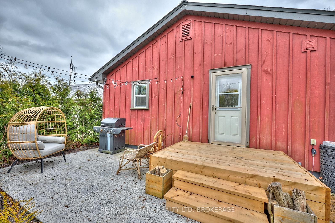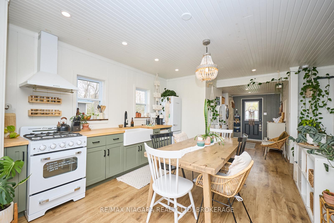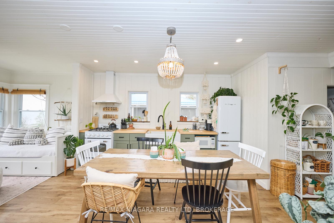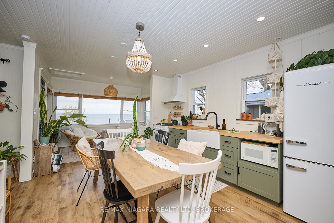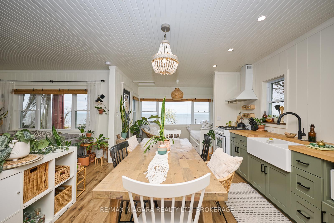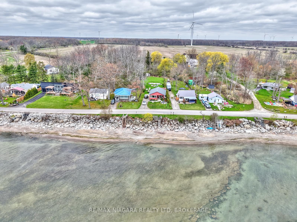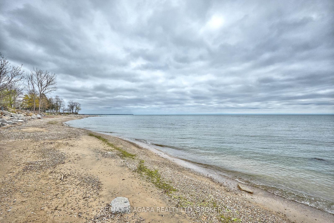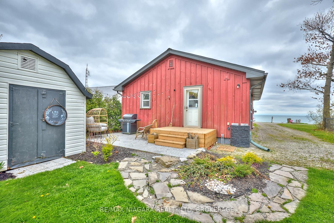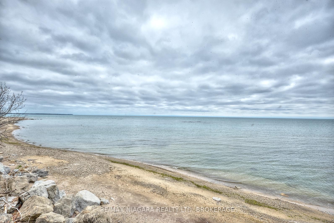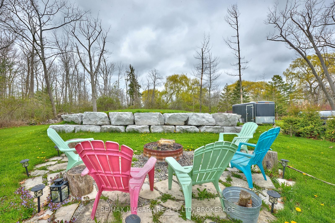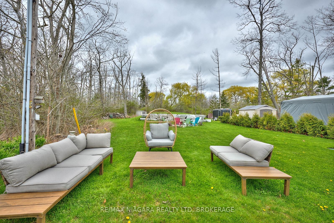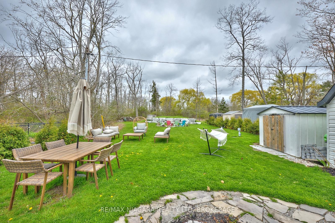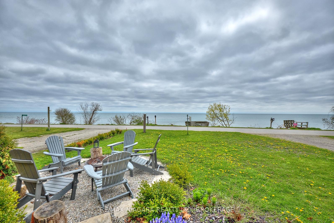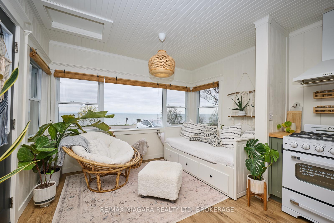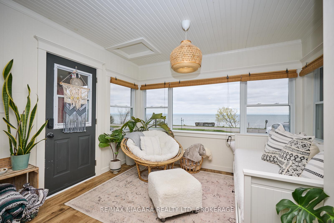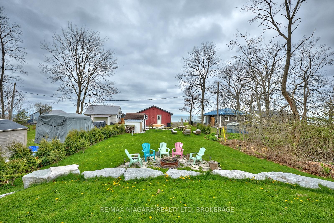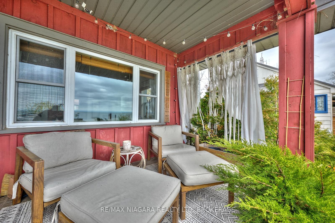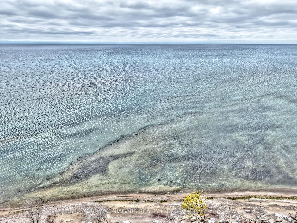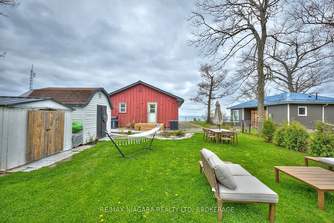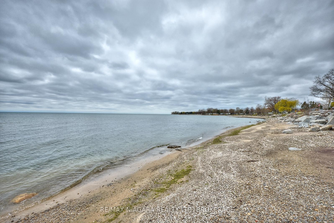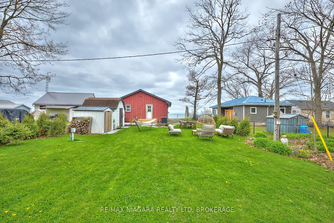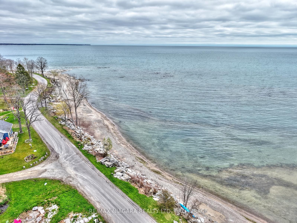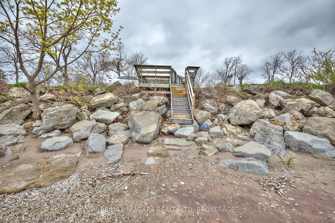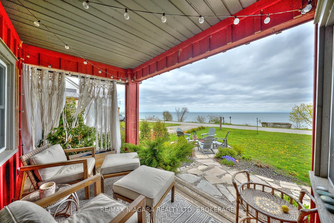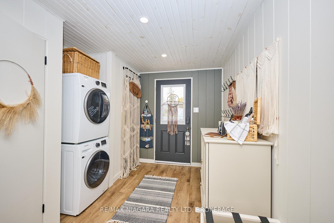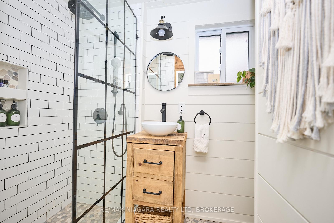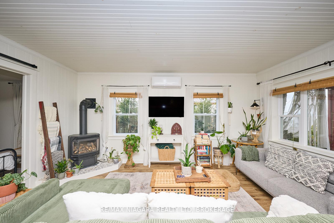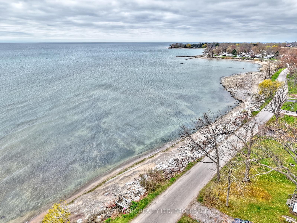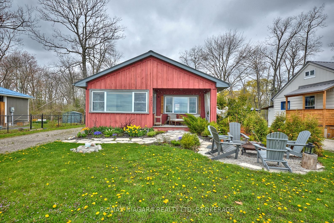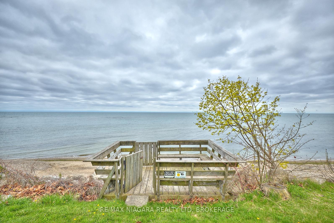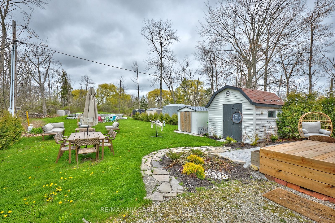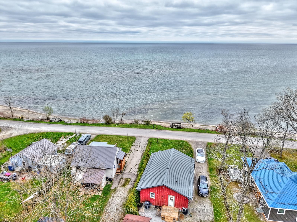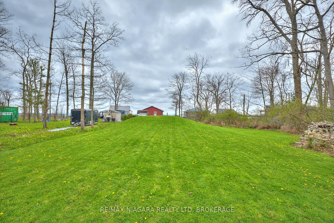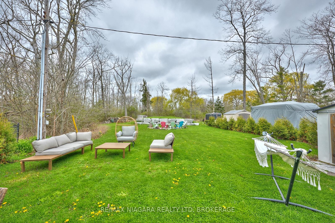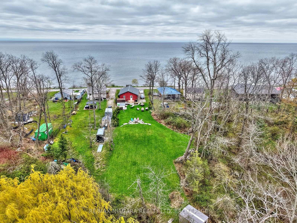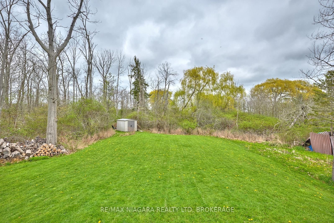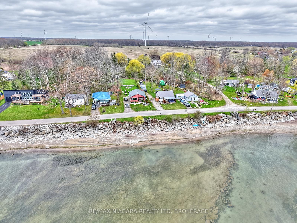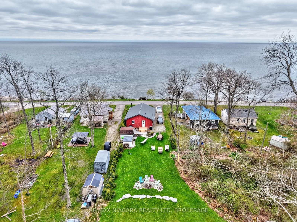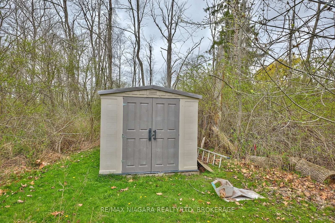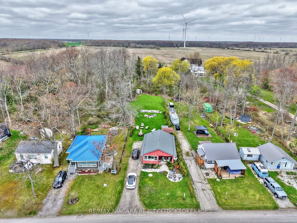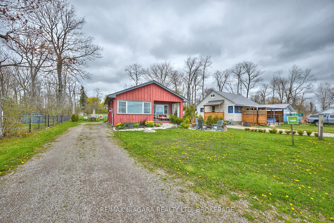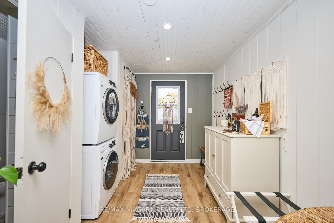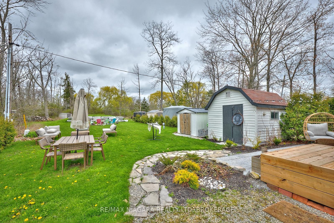$699,000
Available - For Sale
Listing ID: X12138164
2401 Lakeshore Road , Haldimand, N1A 2W8, Haldimand
| Charming 4-Season Lakefront Home on Acre Lot with Private Beach Access. Welcome to 2401 Lakeshore Rd a fully renovated year-round retreat on Lake Erie, perfect for personal use or as a part-time vacation rental. Situated on a beautifully landscaped lot with direct private beach ownership, this 1 bed + den, 1 bath home has been extensively upgraded inside and out since 2021.Features include a modern kitchen with gas stove, updated plumbing and electrical (ESA 2021), gas fireplace with wall thermostat, gas connection for BBQ, A/C with heat pump (2021), new flooring, ceilings, pot lights, and insulation throughout. Bathroom and laundry updated (2021& 2023). Enjoy peace of mind with a Generac generator plug-in, owned hot water tank, and full septic system & cistern (2020) with documentation. Exterior upgrades include a steel roof (2021), rear deck and patio (2024), stairs to the beach, three sheds, trailer hookups, garden pathways, firepit areas, and extensive privacy landscaping. High-speed internet (NWIC) and survey (2020) included. Quiet neighbours, beautiful lake views, and move-in-ready comfort await. |
| Price | $699,000 |
| Taxes: | $2952.00 |
| Assessment Year: | 2024 |
| Occupancy: | Owner |
| Address: | 2401 Lakeshore Road , Haldimand, N1A 2W8, Haldimand |
| Acreage: | < .50 |
| Directions/Cross Streets: | Halidmand Road 50 |
| Rooms: | 6 |
| Bedrooms: | 1 |
| Bedrooms +: | 0 |
| Family Room: | F |
| Basement: | Crawl Space, Unfinished |
| Level/Floor | Room | Length(ft) | Width(ft) | Descriptions | |
| Room 1 | Main | Den | 11.25 | 7.12 | |
| Room 2 | Main | Kitchen | 12.79 | 11.48 | Eat-in Kitchen |
| Room 3 | Main | Living Ro | 16.24 | 11.97 | Gas Fireplace |
| Room 4 | Main | Bedroom | 8.86 | 11.68 | |
| Room 5 | Main | Bathroom | 5.41 | 3.15 | 3 Pc Bath |
| Room 6 | Main | Other | 6.59 | 10.73 | Combined w/Laundry |
| Washroom Type | No. of Pieces | Level |
| Washroom Type 1 | 3 | Ground |
| Washroom Type 2 | 0 | |
| Washroom Type 3 | 0 | |
| Washroom Type 4 | 0 | |
| Washroom Type 5 | 0 |
| Total Area: | 0.00 |
| Approximatly Age: | 51-99 |
| Property Type: | Detached |
| Style: | Bungalow |
| Exterior: | Board & Batten |
| Garage Type: | None |
| (Parking/)Drive: | Private |
| Drive Parking Spaces: | 4 |
| Park #1 | |
| Parking Type: | Private |
| Park #2 | |
| Parking Type: | Private |
| Pool: | None |
| Other Structures: | Shed |
| Approximatly Age: | 51-99 |
| Approximatly Square Footage: | 700-1100 |
| Property Features: | Lake/Pond, Waterfront |
| CAC Included: | N |
| Water Included: | N |
| Cabel TV Included: | N |
| Common Elements Included: | N |
| Heat Included: | N |
| Parking Included: | N |
| Condo Tax Included: | N |
| Building Insurance Included: | N |
| Fireplace/Stove: | Y |
| Heat Type: | Heat Pump |
| Central Air Conditioning: | Wall Unit(s |
| Central Vac: | N |
| Laundry Level: | Syste |
| Ensuite Laundry: | F |
| Sewers: | Septic |
$
%
Years
This calculator is for demonstration purposes only. Always consult a professional
financial advisor before making personal financial decisions.
| Although the information displayed is believed to be accurate, no warranties or representations are made of any kind. |
| RE/MAX NIAGARA REALTY LTD, BROKERAGE |
|
|

Anita D'mello
Sales Representative
Dir:
416-795-5761
Bus:
416-288-0800
Fax:
416-288-8038
| Book Showing | Email a Friend |
Jump To:
At a Glance:
| Type: | Freehold - Detached |
| Area: | Haldimand |
| Municipality: | Haldimand |
| Neighbourhood: | Dunnville |
| Style: | Bungalow |
| Approximate Age: | 51-99 |
| Tax: | $2,952 |
| Beds: | 1 |
| Baths: | 1 |
| Fireplace: | Y |
| Pool: | None |
Locatin Map:
Payment Calculator:

