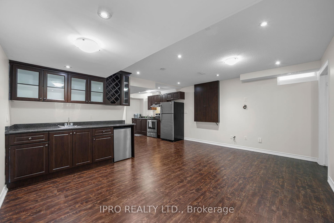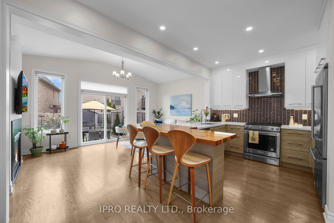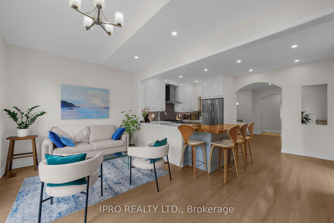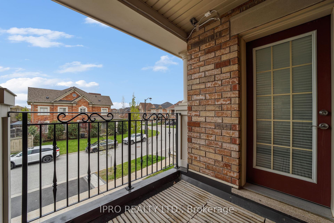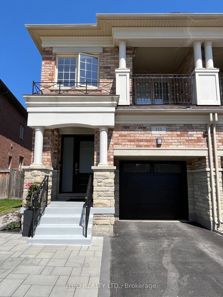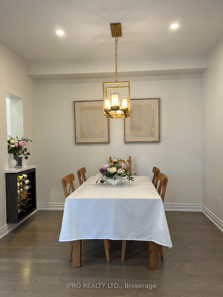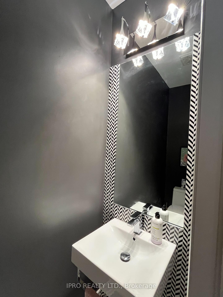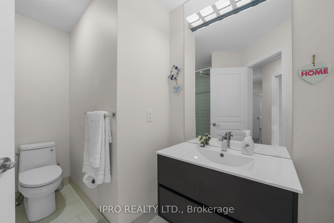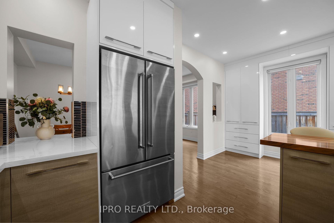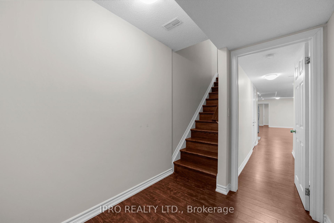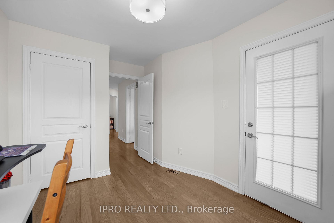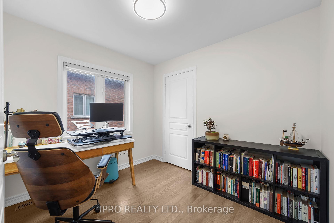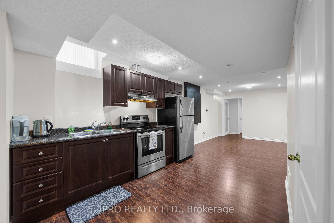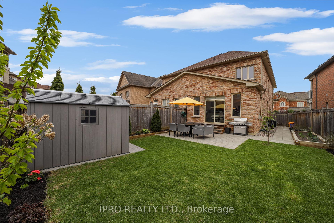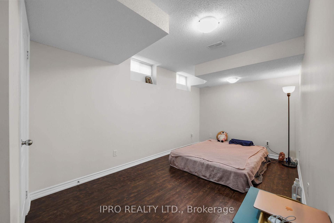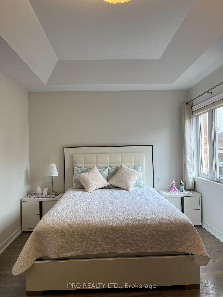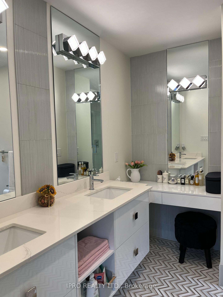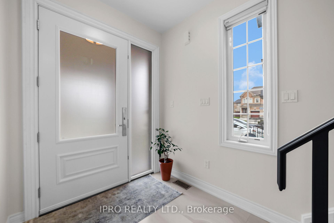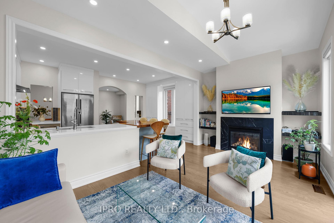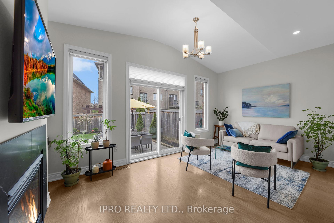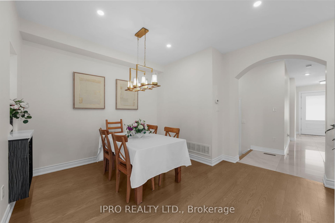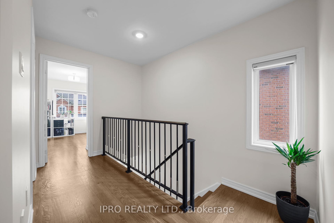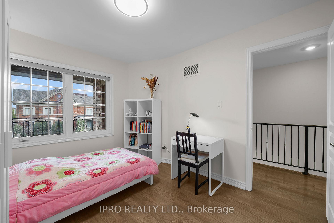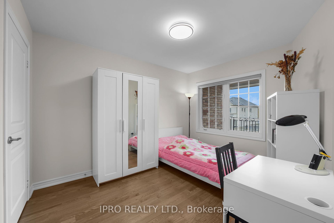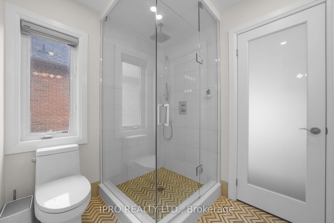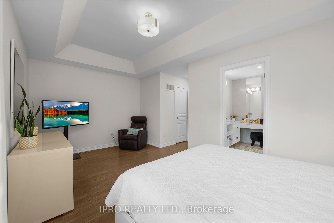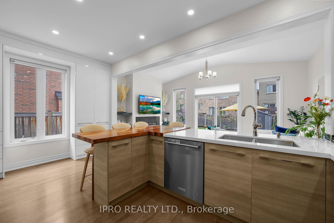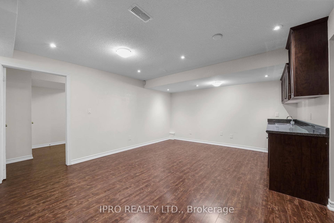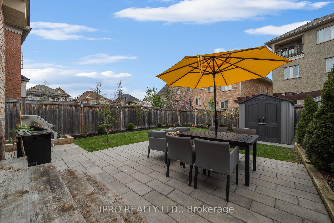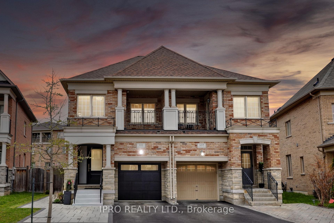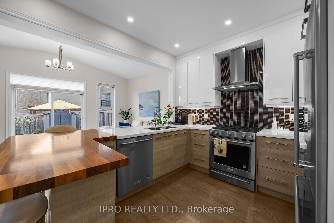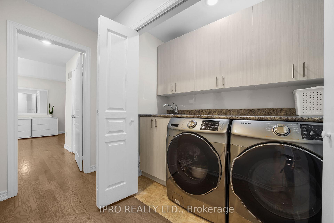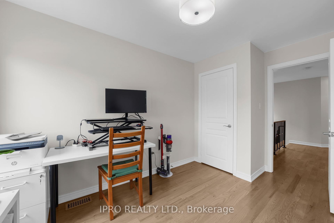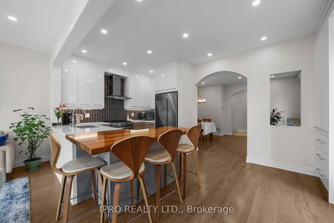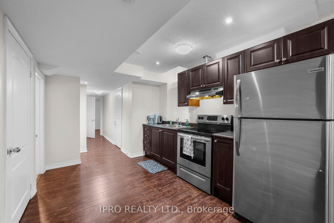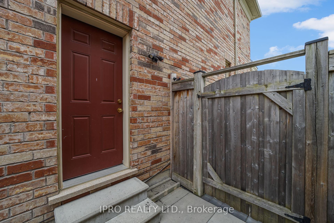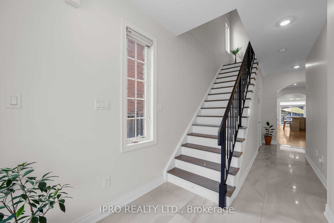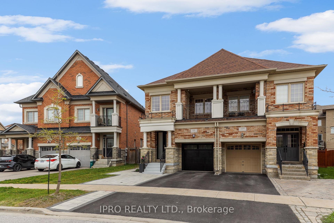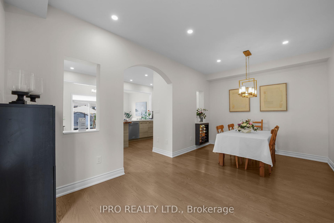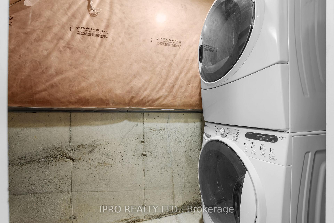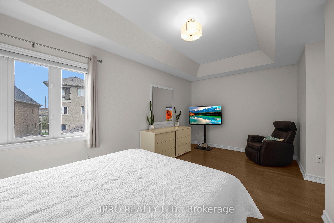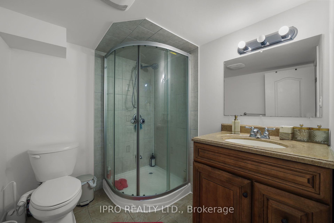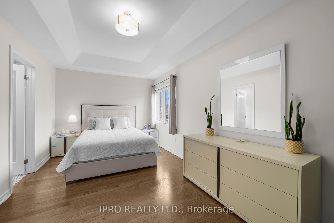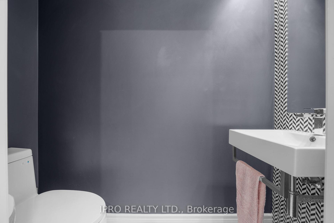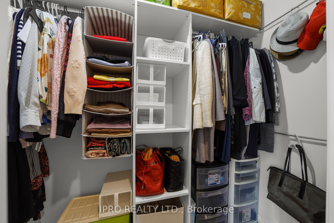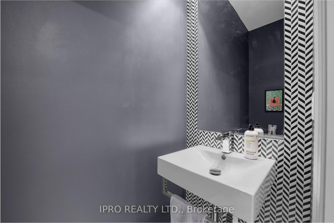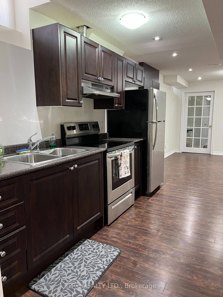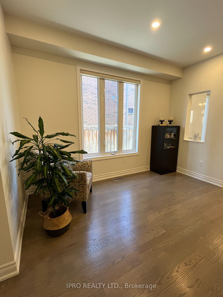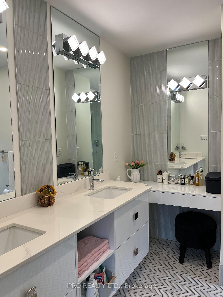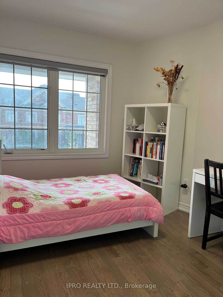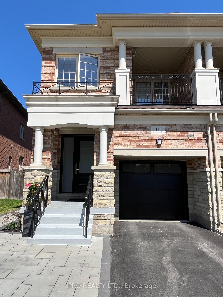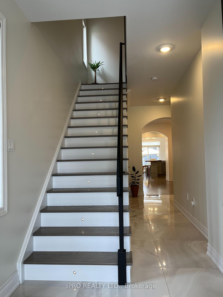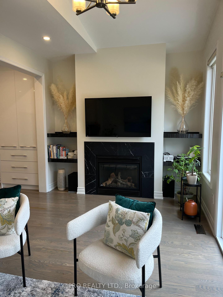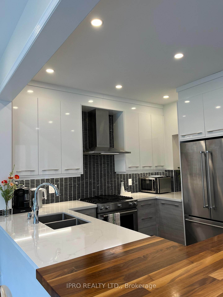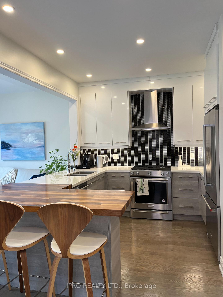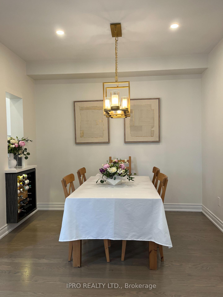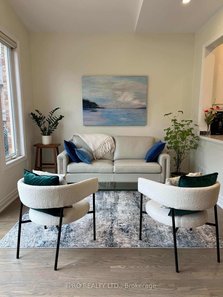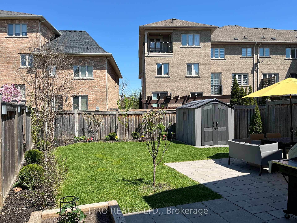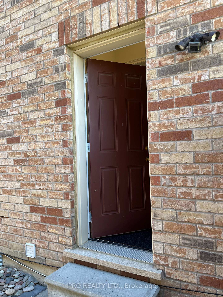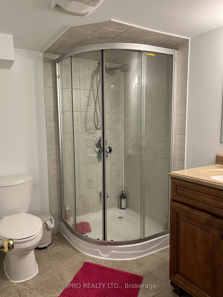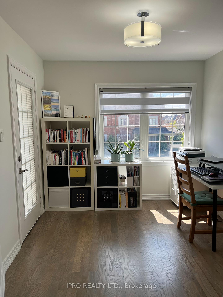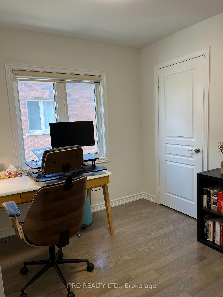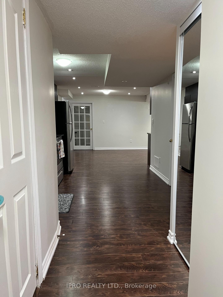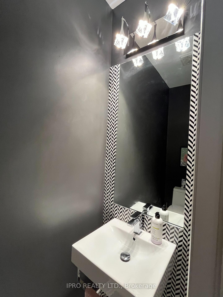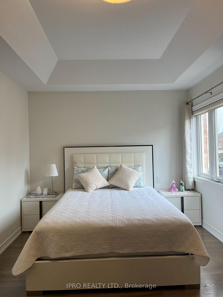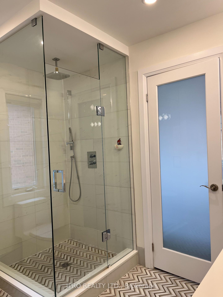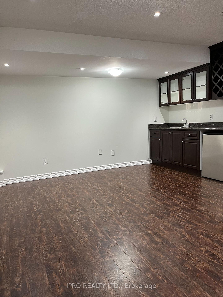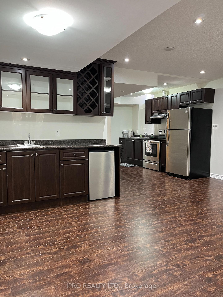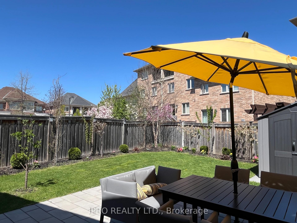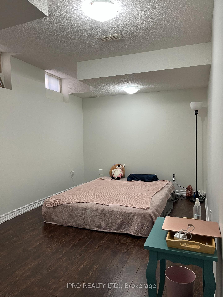$1,288,800
Available - For Sale
Listing ID: N12136892
111 Ostrovsky Road , Vaughan, L4H 0W1, York
| A Rare Find In Cold Creek Estates!! The Beautifully Upgraded Semi-Detached Home Offers A Perfect Blend Of Style, Quality And Functionality. Every Detail Has Been Meticulously Designed To Create A Luxurious Living Experience. Porcelain Tiles Floors, High-End Kitchen Cabinetry, Tastefully Finished Bathrooms. New Main Door & Stair Railing (2022). Landscaped Backyard With Shed & Interlocking (2023). Fresh Asphalt Driveway And Air Conditioner (2024). Non-Slip Coating For Entrance And New Garage Door (2025). Basement Apartment With Separate Entrance Is Ideal For Rental Income Or Extended Family Living. A One-Of-A-Kind Opportunity, Offering Both Luxurious Comfort And Outstanding Investment Potential. Don't Miss Out-Schedule Your Viewing Today! |
| Price | $1,288,800 |
| Taxes: | $5053.74 |
| Occupancy: | Owner |
| Address: | 111 Ostrovsky Road , Vaughan, L4H 0W1, York |
| Directions/Cross Streets: | Major Mackenzie Dr & Weston Rd |
| Rooms: | 10 |
| Bedrooms: | 4 |
| Bedrooms +: | 1 |
| Family Room: | T |
| Basement: | Apartment, Separate Ent |
| Level/Floor | Room | Length(ft) | Width(ft) | Descriptions | |
| Room 1 | Second | Primary B | 16.79 | 17.38 | Vaulted Ceiling(s), Walk-In Closet(s), Hardwood Floor |
| Room 2 | Second | Bedroom 2 | 12.6 | 8.79 | Closet, W/O To Balcony, Hardwood Floor |
| Room 3 | Second | Bedroom 3 | 11.45 | 9.38 | Closet, Window, Hardwood Floor |
| Room 4 | Second | Bedroom 4 | 8.63 | 9.35 | Closet, Window, Hardwood Floor |
| Room 5 | Basement | Bedroom 5 | 16.53 | 8.63 | Closet, Window, Laminate |
| Room 6 | Main | Family Ro | 10.23 | 17.35 | Fireplace, W/O To Balcony, Hardwood Floor |
| Room 7 | Main | Dining Ro | 12.4 | 17.42 | Combined w/Living, Hardwood Floor |
| Room 8 | Main | Kitchen | 10.86 | 17.35 | Breakfast Bar, Stainless Steel Appl, Quartz Counter |
| Washroom Type | No. of Pieces | Level |
| Washroom Type 1 | 4 | Second |
| Washroom Type 2 | 3 | Second |
| Washroom Type 3 | 2 | Main |
| Washroom Type 4 | 3 | Basement |
| Washroom Type 5 | 0 |
| Total Area: | 0.00 |
| Property Type: | Semi-Detached |
| Style: | 2-Storey |
| Exterior: | Brick |
| Garage Type: | Built-In |
| (Parking/)Drive: | Private, M |
| Drive Parking Spaces: | 2 |
| Park #1 | |
| Parking Type: | Private, M |
| Park #2 | |
| Parking Type: | Private |
| Park #3 | |
| Parking Type: | Mutual |
| Pool: | None |
| Approximatly Square Footage: | 1500-2000 |
| Property Features: | Hospital, Library |
| CAC Included: | N |
| Water Included: | N |
| Cabel TV Included: | N |
| Common Elements Included: | N |
| Heat Included: | N |
| Parking Included: | N |
| Condo Tax Included: | N |
| Building Insurance Included: | N |
| Fireplace/Stove: | Y |
| Heat Type: | Forced Air |
| Central Air Conditioning: | Central Air |
| Central Vac: | N |
| Laundry Level: | Syste |
| Ensuite Laundry: | F |
| Sewers: | Sewer |
$
%
Years
This calculator is for demonstration purposes only. Always consult a professional
financial advisor before making personal financial decisions.
| Although the information displayed is believed to be accurate, no warranties or representations are made of any kind. |
| IPRO REALTY LTD. |
|
|

Anita D'mello
Sales Representative
Dir:
416-795-5761
Bus:
416-288-0800
Fax:
416-288-8038
| Book Showing | Email a Friend |
Jump To:
At a Glance:
| Type: | Freehold - Semi-Detached |
| Area: | York |
| Municipality: | Vaughan |
| Neighbourhood: | Vellore Village |
| Style: | 2-Storey |
| Tax: | $5,053.74 |
| Beds: | 4+1 |
| Baths: | 4 |
| Fireplace: | Y |
| Pool: | None |
Locatin Map:
Payment Calculator:

