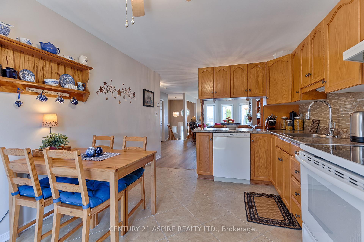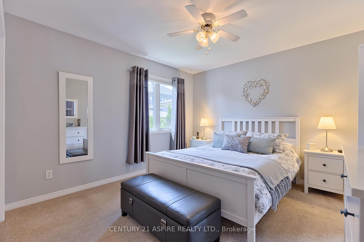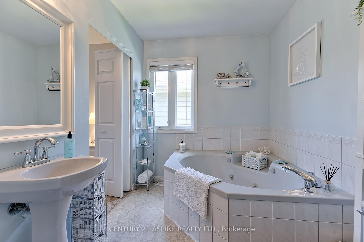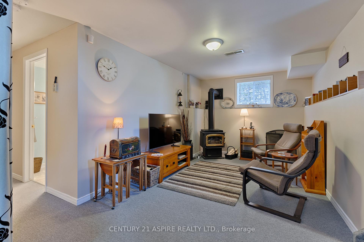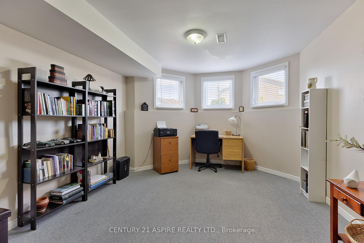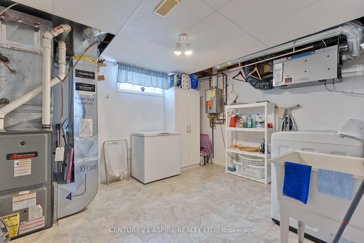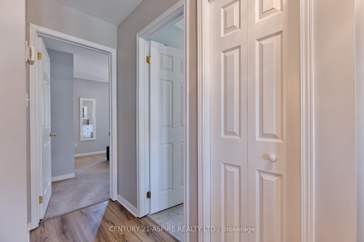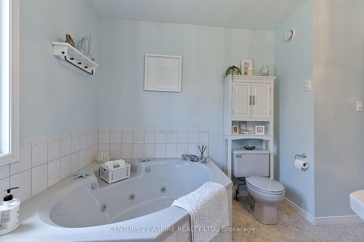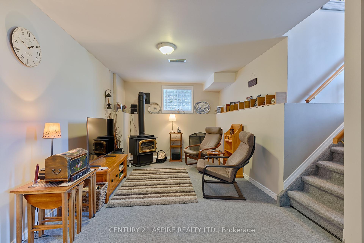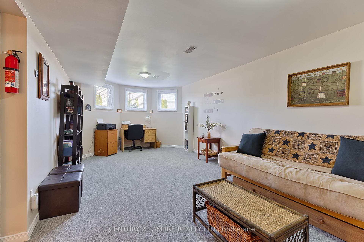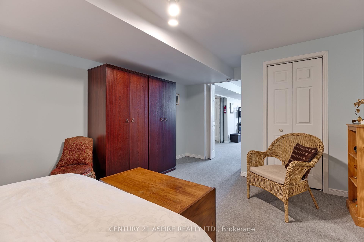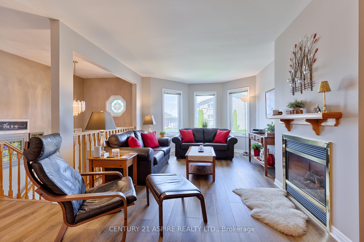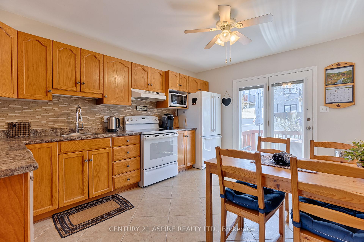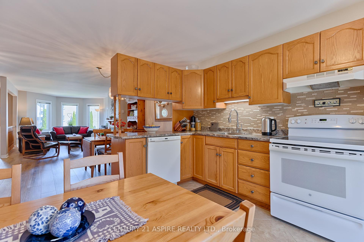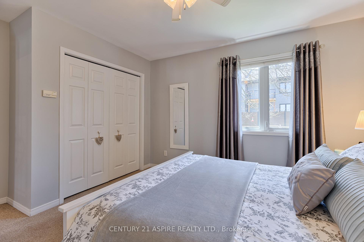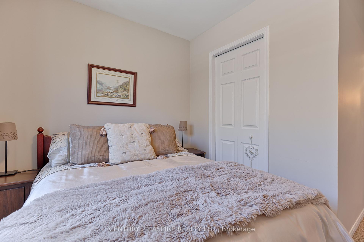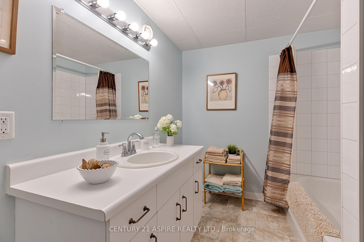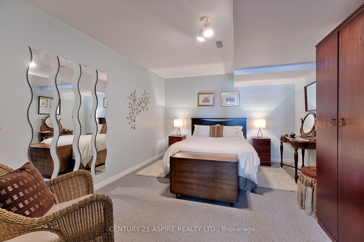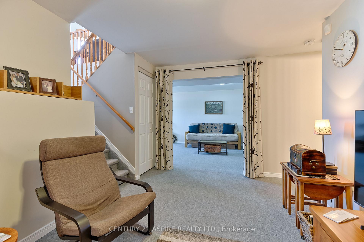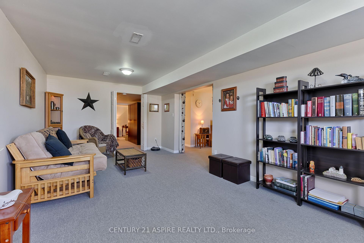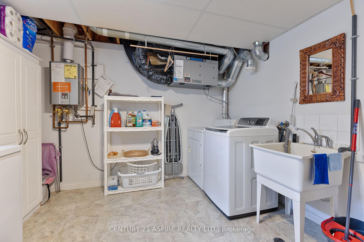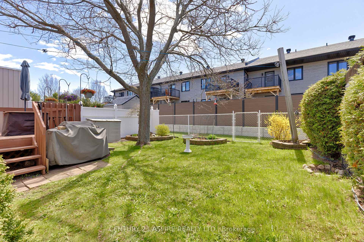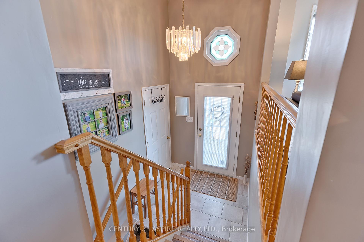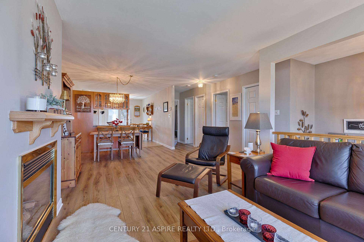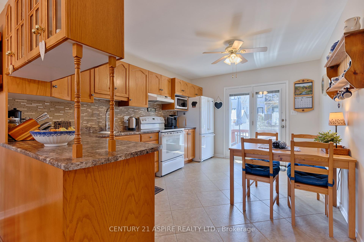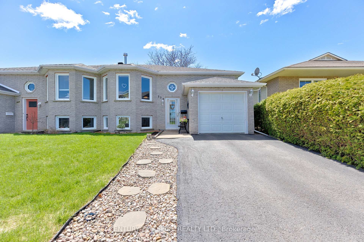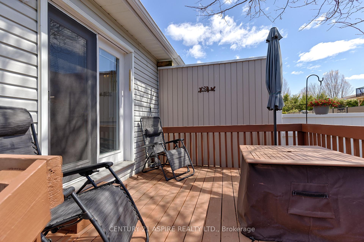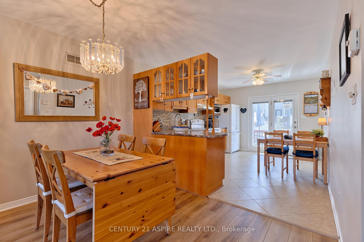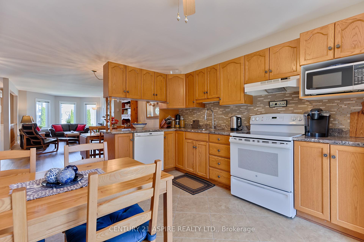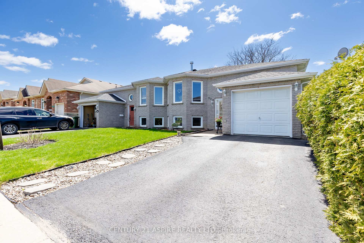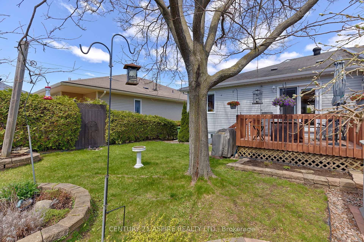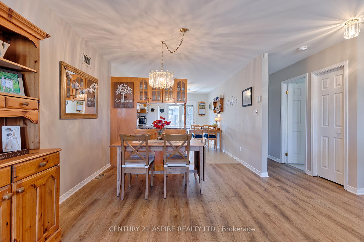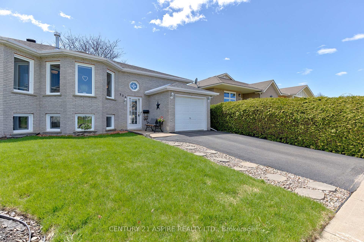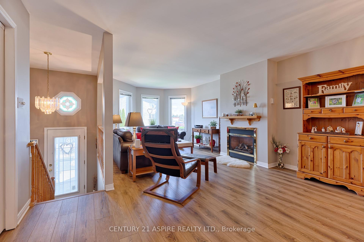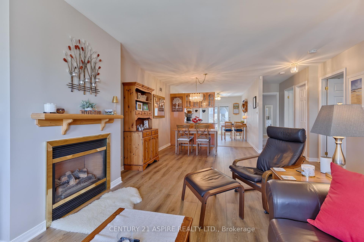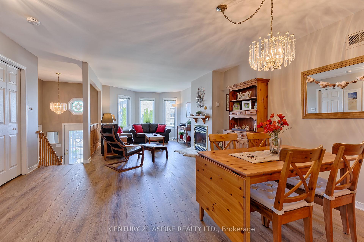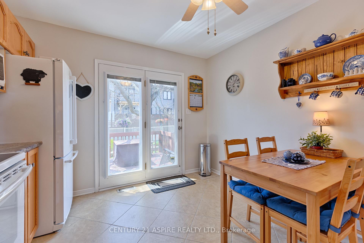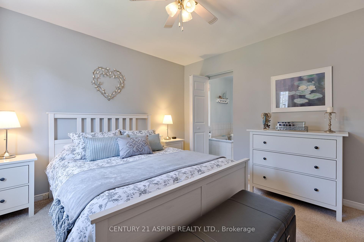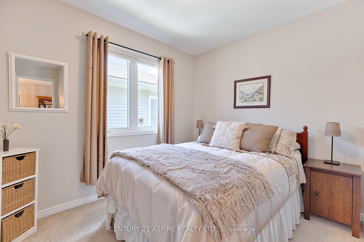$399,900
Available - For Sale
Listing ID: X12138572
350 Matheson Driv , Pembroke, K8A 8L9, Renfrew
| This well maintained 3 bedroom, 2 bathroom semi-detached home is move in ready and waiting for you to make it yours! Walking distance to schools and shopping; just steps away from the East End Mall. The main level features newly installed vinyl plank flooring in the living room and dining area and a lovely gas fireplace to keep it feeling warm and cozy. The kitchen boasts a ceramic tile floor, tile back splash, plenty of room for a kitchen table and appliances included (fridge and stove are recent). Garden doors lead off the kitchen onto the back deck and fenced in yard. The primary bedroom is a comfortable size, and offers a double closet and a cheater door into the main bathroom. This bathroom is three piece with a deep jetted tub. A second bedroom with double closet completes this level. The lower level is spacious with lots of natural light and plenty of room for gatherings. The family room has a gas stove fireplace; a great place to curl up and read a book! Down here you will also find another full bathroom and a utility room/combined laundry; washer, dryer and freezer are included! The attached garage is convenient for parking and tools. Tastefully decorated and can be available for a quick closing; make 350 Matheson Drive your new address! |
| Price | $399,900 |
| Taxes: | $4084.00 |
| Assessment Year: | 2024 |
| Occupancy: | Owner |
| Address: | 350 Matheson Driv , Pembroke, K8A 8L9, Renfrew |
| Directions/Cross Streets: | Angus Campbell Drive |
| Rooms: | 6 |
| Rooms +: | 5 |
| Bedrooms: | 2 |
| Bedrooms +: | 1 |
| Family Room: | T |
| Basement: | Finished |
| Level/Floor | Room | Length(ft) | Width(ft) | Descriptions | |
| Room 1 | Main | Kitchen | 14.07 | 11.38 | |
| Room 2 | Main | Living Ro | 29.39 | 11.38 | Combined w/Dining |
| Room 3 | Main | Primary B | 11.05 | 12.66 | |
| Room 4 | Main | Bedroom 2 | 9.87 | 9.87 | |
| Room 5 | Main | Bathroom | 7.02 | 9.28 | |
| Room 6 | Lower | Family Ro | 24.44 | 11.32 | Combined w/Br |
| Room 7 | Lower | Sitting | 9.48 | 12.23 | Fireplace |
| Room 8 | Lower | Bedroom 3 | 17.61 | 11.18 | |
| Room 9 | Lower | Bathroom | 7.41 | 9.25 | |
| Room 10 | Lower | Utility R | 11.02 | 12.46 |
| Washroom Type | No. of Pieces | Level |
| Washroom Type 1 | 3 | Main |
| Washroom Type 2 | 4 | Lower |
| Washroom Type 3 | 0 | |
| Washroom Type 4 | 0 | |
| Washroom Type 5 | 0 |
| Total Area: | 0.00 |
| Approximatly Age: | 16-30 |
| Property Type: | Semi-Detached |
| Style: | Bungalow-Raised |
| Exterior: | Stone, Vinyl Siding |
| Garage Type: | Attached |
| (Parking/)Drive: | Private |
| Drive Parking Spaces: | 1 |
| Park #1 | |
| Parking Type: | Private |
| Park #2 | |
| Parking Type: | Private |
| Pool: | None |
| Approximatly Age: | 16-30 |
| Approximatly Square Footage: | 700-1100 |
| CAC Included: | N |
| Water Included: | N |
| Cabel TV Included: | N |
| Common Elements Included: | N |
| Heat Included: | N |
| Parking Included: | N |
| Condo Tax Included: | N |
| Building Insurance Included: | N |
| Fireplace/Stove: | Y |
| Heat Type: | Forced Air |
| Central Air Conditioning: | Central Air |
| Central Vac: | N |
| Laundry Level: | Syste |
| Ensuite Laundry: | F |
| Elevator Lift: | False |
| Sewers: | Sewer |
| Utilities-Cable: | A |
| Utilities-Hydro: | Y |
$
%
Years
This calculator is for demonstration purposes only. Always consult a professional
financial advisor before making personal financial decisions.
| Although the information displayed is believed to be accurate, no warranties or representations are made of any kind. |
| CENTURY 21 ASPIRE REALTY LTD. |
|
|

Anita D'mello
Sales Representative
Dir:
416-795-5761
Bus:
416-288-0800
Fax:
416-288-8038
| Virtual Tour | Book Showing | Email a Friend |
Jump To:
At a Glance:
| Type: | Freehold - Semi-Detached |
| Area: | Renfrew |
| Municipality: | Pembroke |
| Neighbourhood: | 530 - Pembroke |
| Style: | Bungalow-Raised |
| Approximate Age: | 16-30 |
| Tax: | $4,084 |
| Beds: | 2+1 |
| Baths: | 2 |
| Fireplace: | Y |
| Pool: | None |
Locatin Map:
Payment Calculator:

