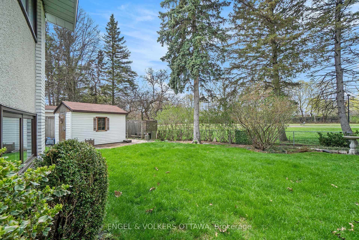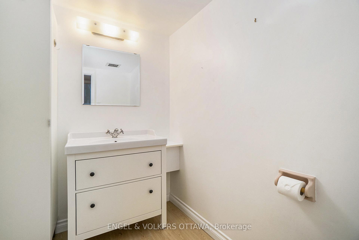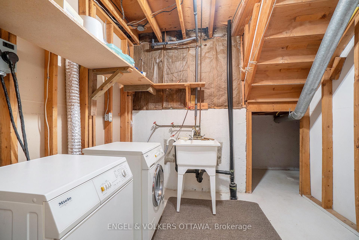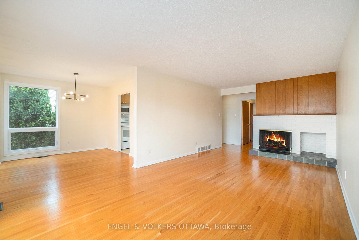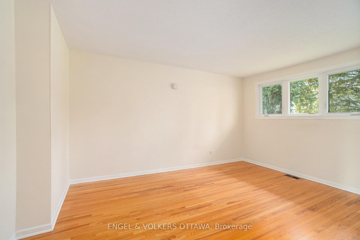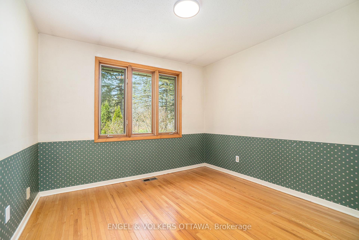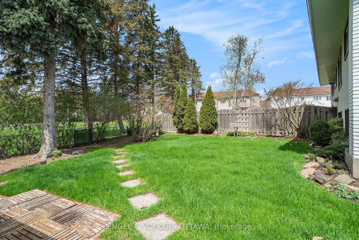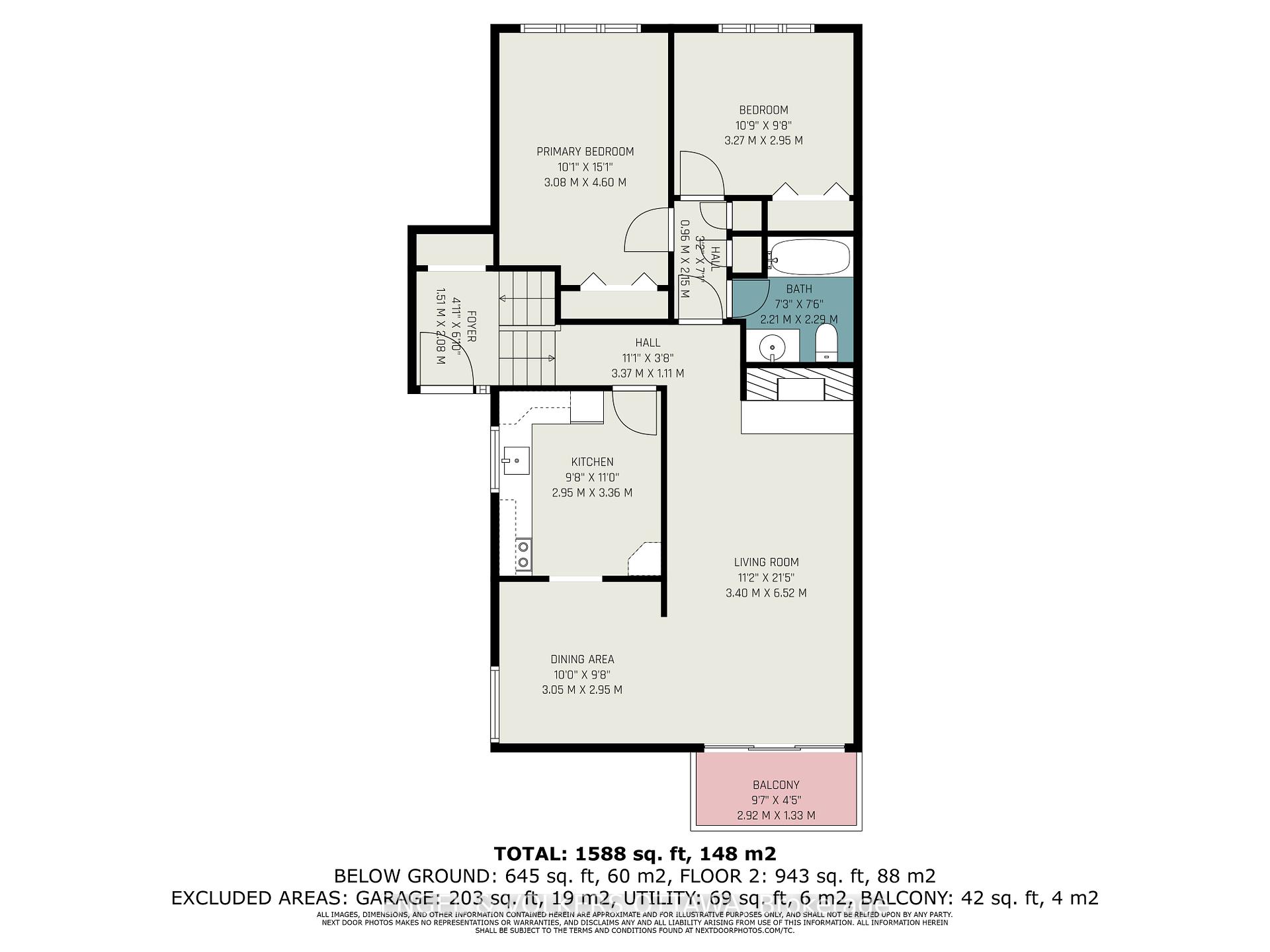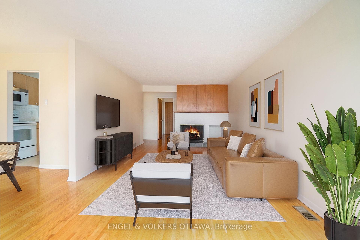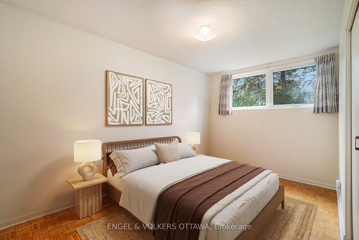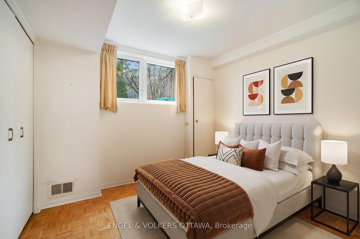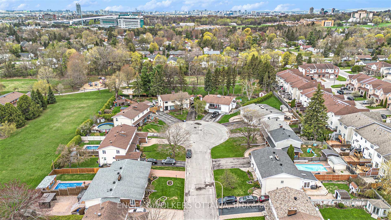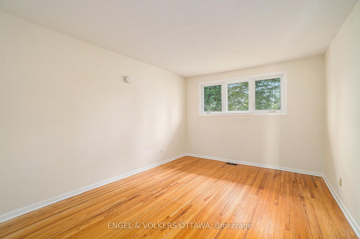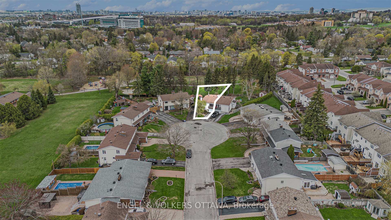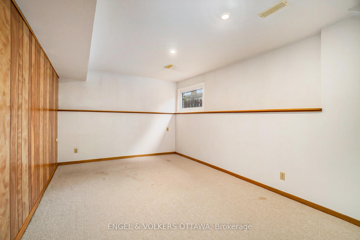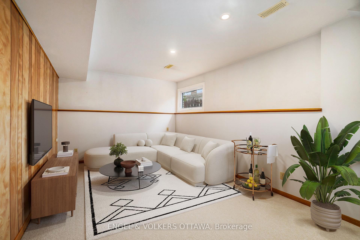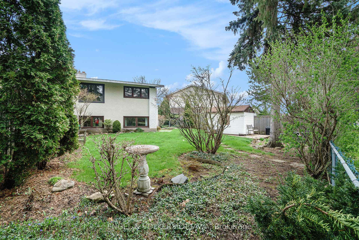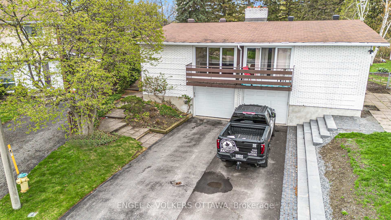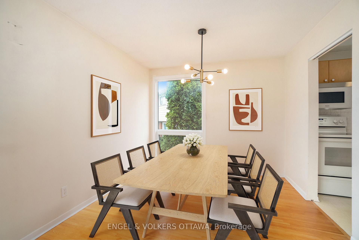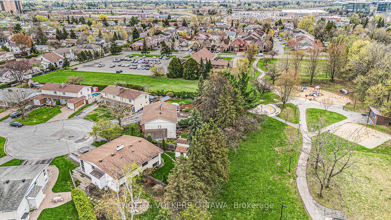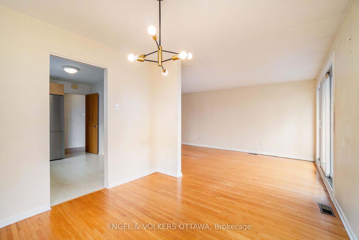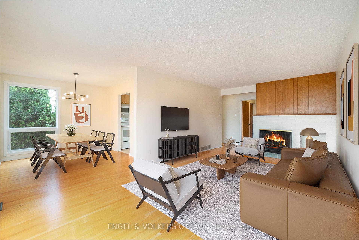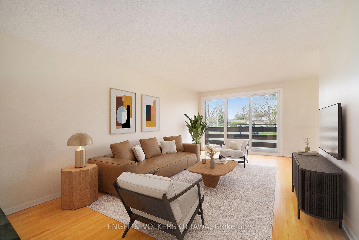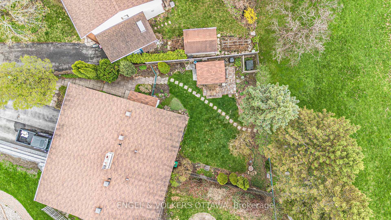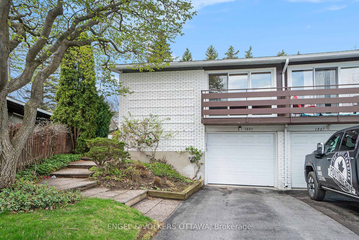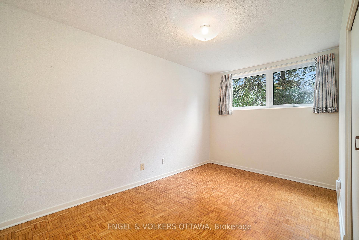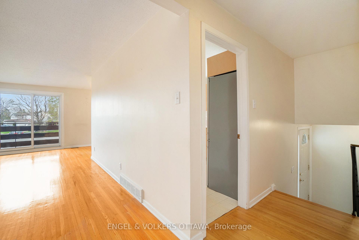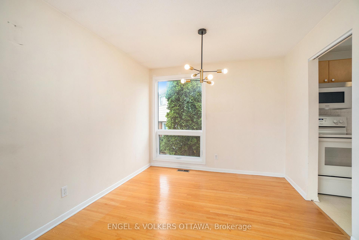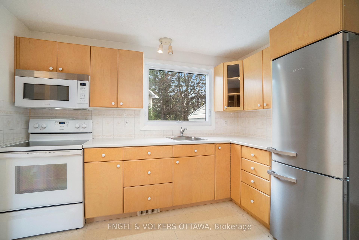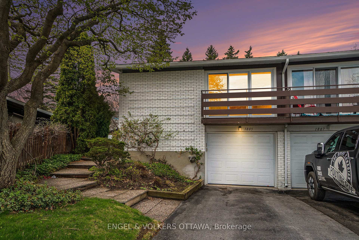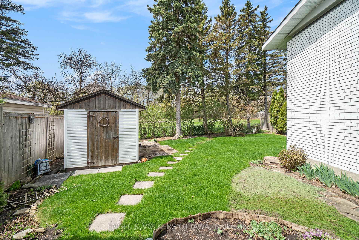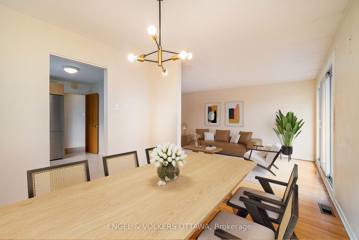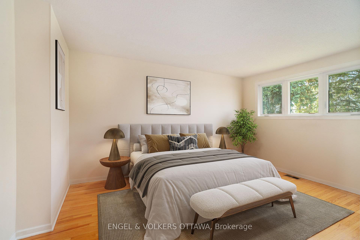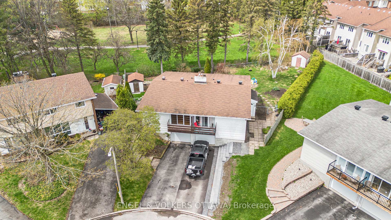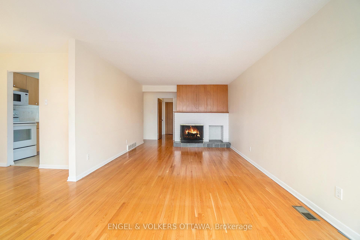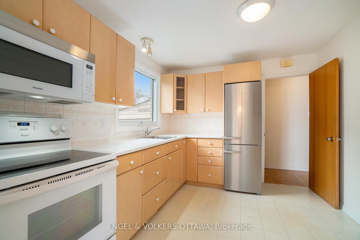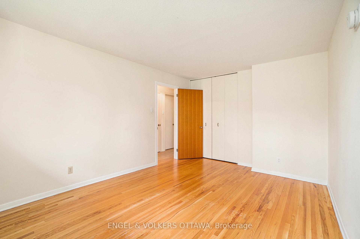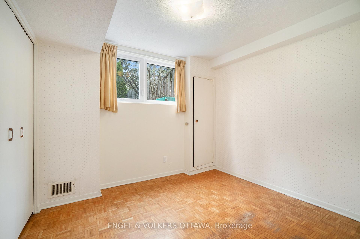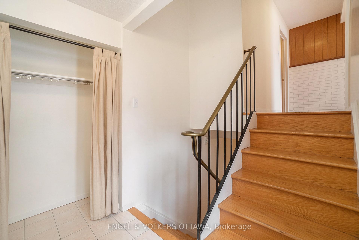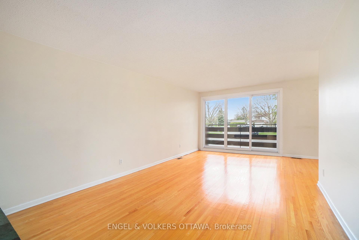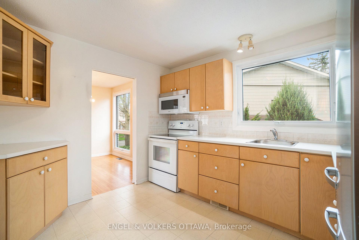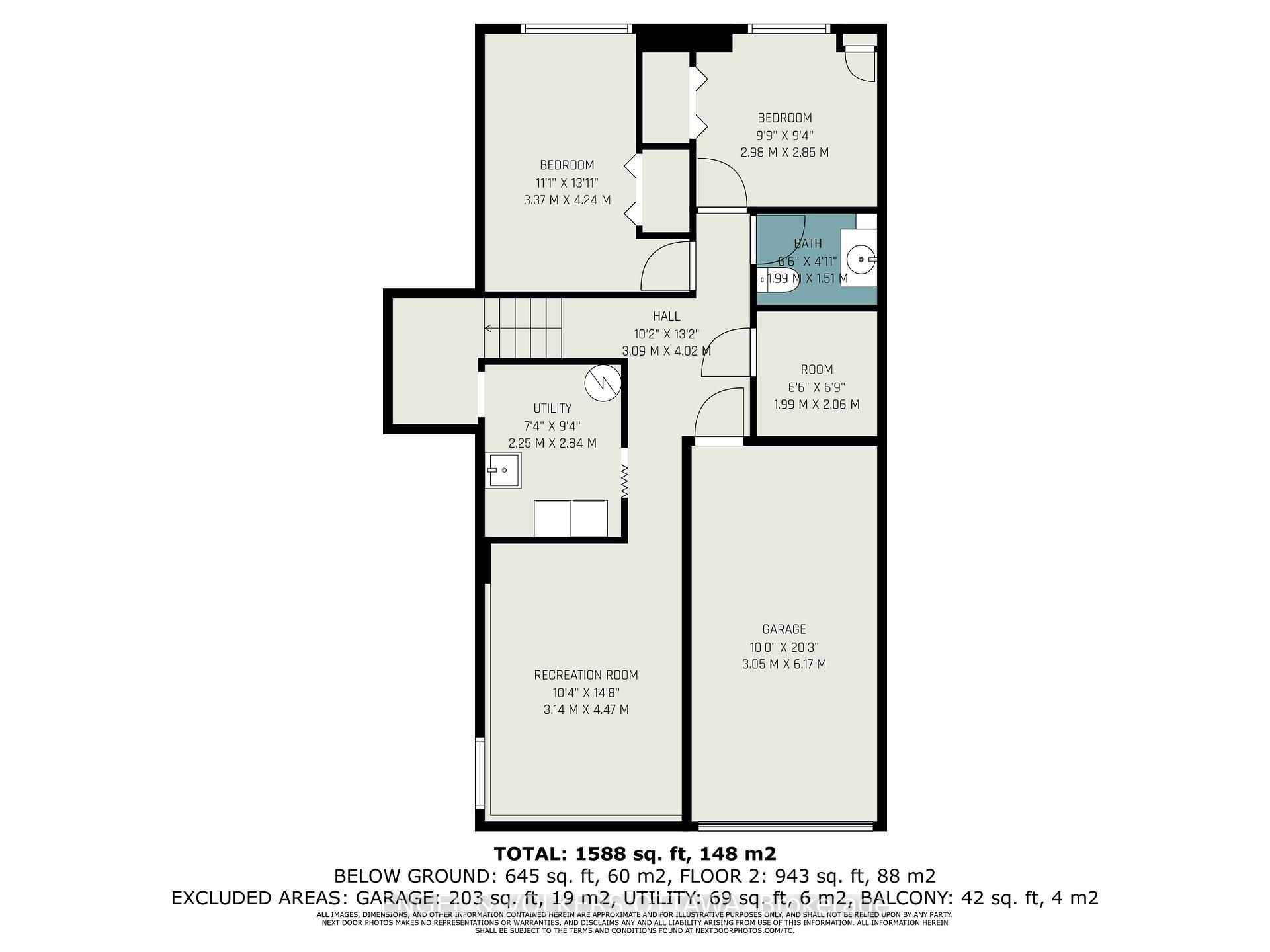$625,000
Available - For Sale
Listing ID: X12138146
1805 Applegrove Cour , Beacon Hill North - South and Area, K1J 6S4, Ottawa
| They say its all about location and this one truly delivers! Just minutes from Gloucester Centre, Blair LRT, and Highway 417, yet tucked away on a peaceful cul-de-sac with a massive yard backing onto a park. Step inside to hardwood floors throughout. A few steps up leads to a generous living room with a cozy wood-burning fireplace and a balcony overlooking the charming street. The upper level also includes a bright kitchen with a window over the sink, a 3-piece bathroom, and two spacious bedrooms. The lower level features a family room, interior garage access, an updated and stylish powder room that was previously a 3 piece and could potentially be converted back into one, and two additional bedrooms. You'll also find the laundry area and a large storage room downstairs. And the real showstopper? The fully fenced backyard complete with beautiful gardens, a shed, and a gate that opens directly into Fairfield Park. This home has the space, location, and the charm you've been looking for and has been lovingly maintained by one owner for over 50 years. |
| Price | $625,000 |
| Taxes: | $3929.00 |
| Assessment Year: | 2024 |
| Occupancy: | Vacant |
| Address: | 1805 Applegrove Cour , Beacon Hill North - South and Area, K1J 6S4, Ottawa |
| Acreage: | < .50 |
| Directions/Cross Streets: | Elmridge Road |
| Rooms: | 5 |
| Rooms +: | 3 |
| Bedrooms: | 2 |
| Bedrooms +: | 2 |
| Family Room: | F |
| Basement: | Full |
| Level/Floor | Room | Length(ft) | Width(ft) | Descriptions | |
| Room 1 | Main | Living Ro | 22.24 | 11.58 | Fireplace |
| Room 2 | Main | Dining Ro | 9.91 | 9.91 | |
| Room 3 | Main | Kitchen | 10.73 | 9.58 | |
| Room 4 | Main | Primary B | 14.99 | 10.73 | |
| Room 5 | Main | Bedroom 2 | 10.4 | 9.58 | |
| Room 6 | Main | Bathroom | 7.41 | 6.82 | 3 Pc Bath |
| Room 7 | Basement | Family Ro | 20.73 | 10.5 | |
| Room 8 | Basement | Bedroom 3 | 10.82 | 8.89 | |
| Room 9 | Basement | Bedroom 4 | 13.91 | 10.3 | |
| Room 10 | Basement | Bathroom | 7.15 | 4.99 | 2 Pc Bath |
| Room 11 | Basement | Laundry | 8.89 | 7.05 | |
| Room 12 | Basement | Utility R | 7.15 | 6.4 |
| Washroom Type | No. of Pieces | Level |
| Washroom Type 1 | 3 | Main |
| Washroom Type 2 | 2 | Basement |
| Washroom Type 3 | 0 | |
| Washroom Type 4 | 0 | |
| Washroom Type 5 | 0 |
| Total Area: | 0.00 |
| Approximatly Age: | 51-99 |
| Property Type: | Semi-Detached |
| Style: | Bungalow-Raised |
| Exterior: | Brick |
| Garage Type: | Attached |
| (Parking/)Drive: | Private |
| Drive Parking Spaces: | 2 |
| Park #1 | |
| Parking Type: | Private |
| Park #2 | |
| Parking Type: | Private |
| Pool: | None |
| Approximatly Age: | 51-99 |
| Approximatly Square Footage: | 700-1100 |
| Property Features: | Cul de Sac/D, Park |
| CAC Included: | N |
| Water Included: | N |
| Cabel TV Included: | N |
| Common Elements Included: | N |
| Heat Included: | N |
| Parking Included: | N |
| Condo Tax Included: | N |
| Building Insurance Included: | N |
| Fireplace/Stove: | Y |
| Heat Type: | Forced Air |
| Central Air Conditioning: | Central Air |
| Central Vac: | N |
| Laundry Level: | Syste |
| Ensuite Laundry: | F |
| Sewers: | Sewer |
| Utilities-Cable: | A |
| Utilities-Hydro: | Y |
$
%
Years
This calculator is for demonstration purposes only. Always consult a professional
financial advisor before making personal financial decisions.
| Although the information displayed is believed to be accurate, no warranties or representations are made of any kind. |
| ENGEL & VOLKERS OTTAWA |
|
|

Anita D'mello
Sales Representative
Dir:
416-795-5761
Bus:
416-288-0800
Fax:
416-288-8038
| Virtual Tour | Book Showing | Email a Friend |
Jump To:
At a Glance:
| Type: | Freehold - Semi-Detached |
| Area: | Ottawa |
| Municipality: | Beacon Hill North - South and Area |
| Neighbourhood: | 2107 - Beacon Hill South |
| Style: | Bungalow-Raised |
| Approximate Age: | 51-99 |
| Tax: | $3,929 |
| Beds: | 2+2 |
| Baths: | 2 |
| Fireplace: | Y |
| Pool: | None |
Locatin Map:
Payment Calculator:


