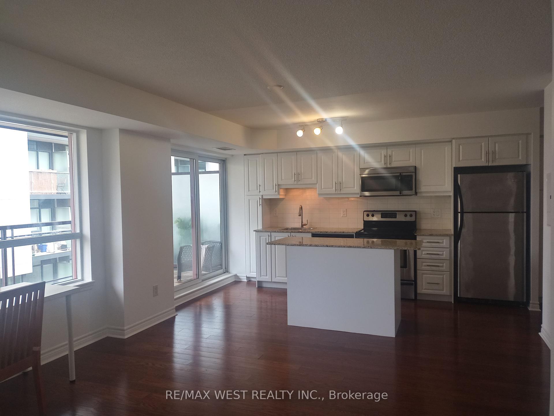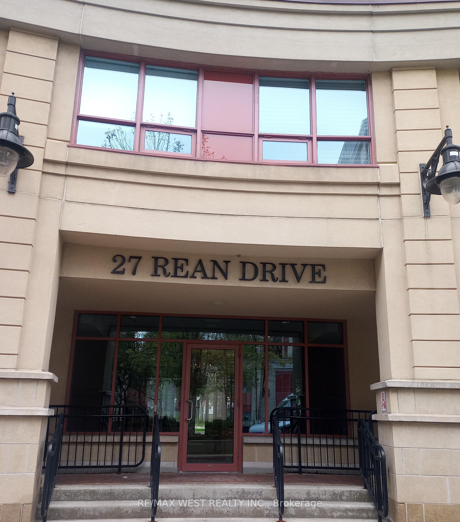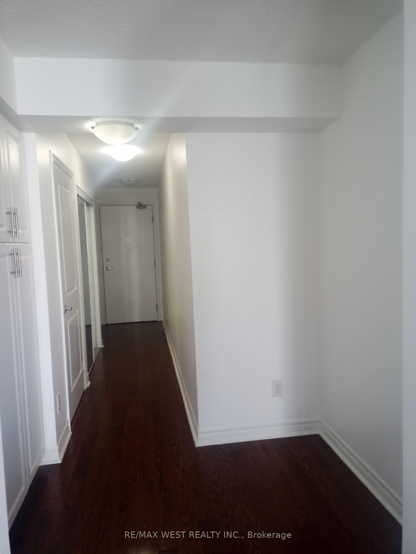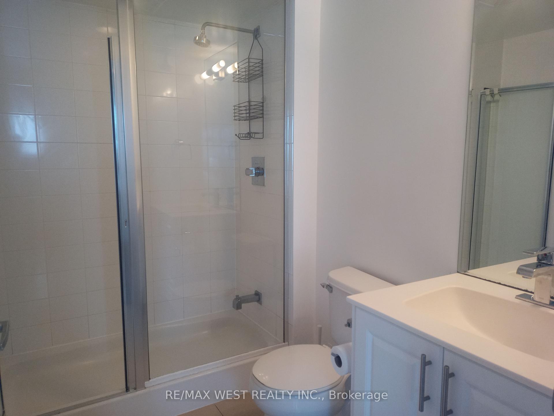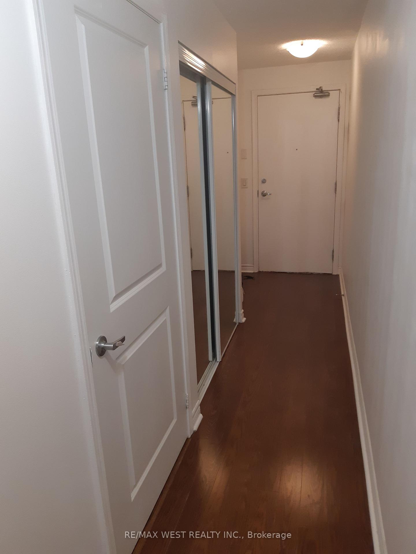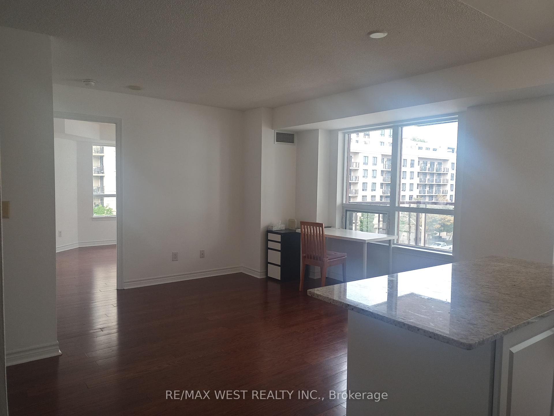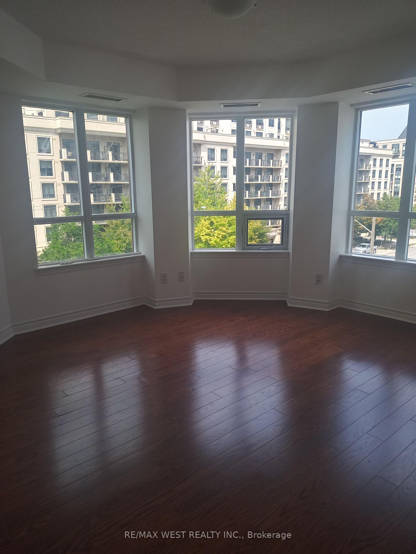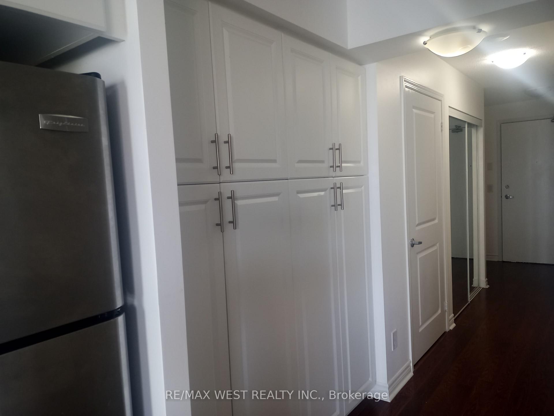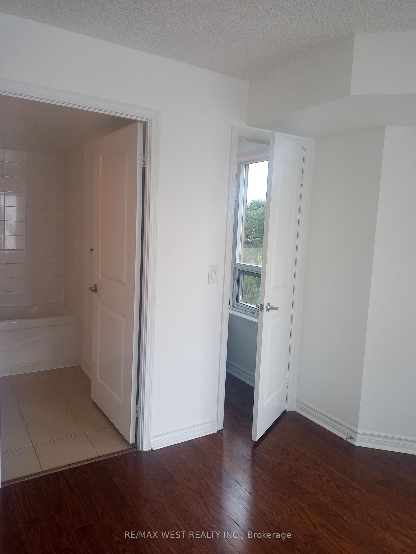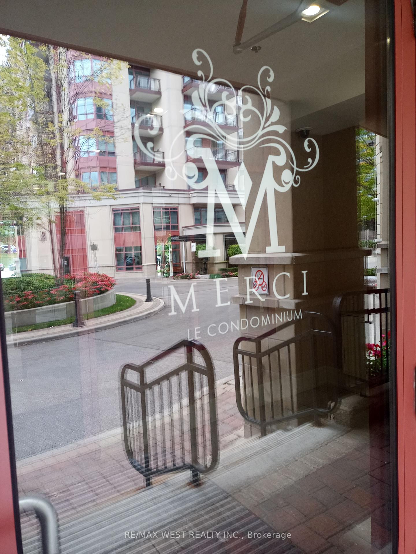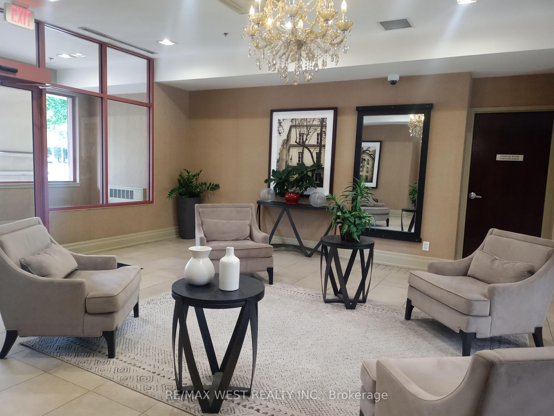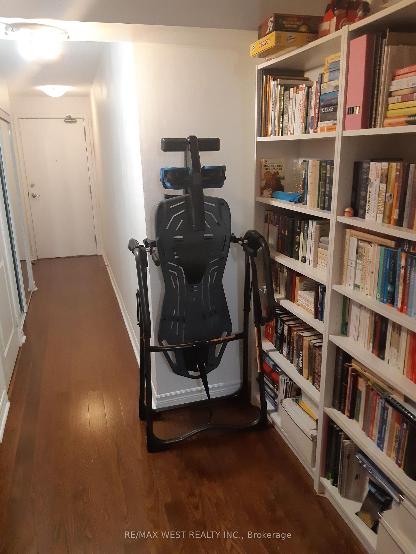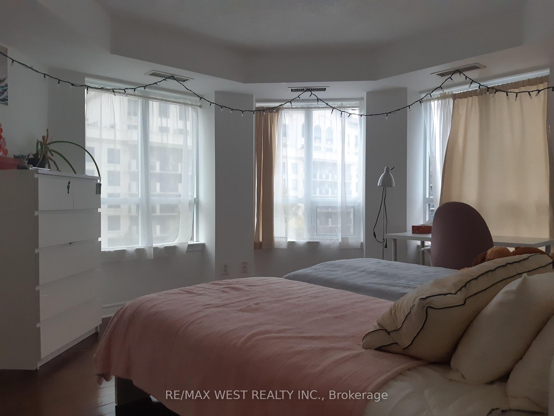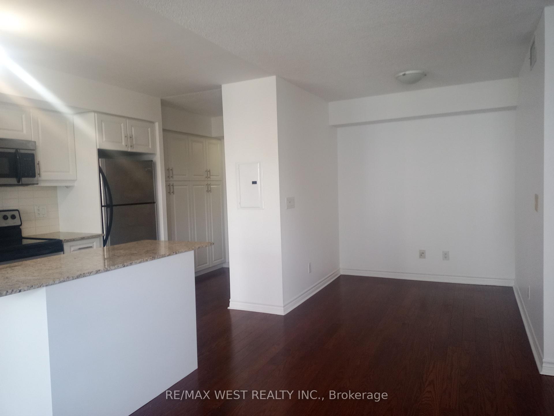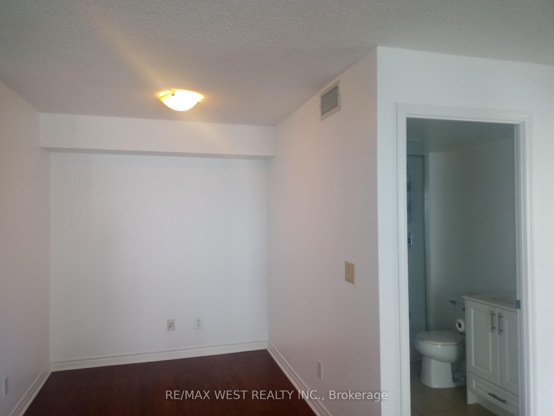$639,000
Available - For Sale
Listing ID: C12138518
27 Rean Driv , Toronto, M2K 0A6, Toronto
| A Must See! Beautifully Kept Sun-flled Corner Unit in Merci Condos Stylishly Designed by Daniels Corp with all Your Needs In Mind! Winning Layout with Elegant Hardwood throughout & Plenty of Space and Natural Light. Open Concept Modern Kitchen with S/S Appliances & Granite Counters, Combined Living & Dining All Adjacent to Large Balcony (97sqf) and Picture Windows, Showering the Unit with An Abundance of Light. Convert Den into Additional Bedroom with Ease as It is Deep & with Its Own Light Source, Enjoy Panoramic Views Via Wrap Around Windows in the Primary, Complete with Large Walk-in Closet & Full Ensuite Bath.This Prime Location is Steps from Bayview & Bessarion Subway Stns, HWY, All Shops & Amenities Highly Sought After Bayview Village Shopping Centre Has to Offer and much more. Maintenance conveniently includes: Heat, Water, A/C along with Common Elements, Insurance, Secured Elevators, Concierge Services, and Full Access to Luxurious RoofTop Patio Terrace, Excercise Rm, Party Rm, Theatre, Locker, Underground & Visitor Parking. Incredible Value, Do not Miss this Excellent Opportunity! |
| Price | $639,000 |
| Taxes: | $2925.54 |
| Assessment Year: | 2024 |
| Occupancy: | Owner |
| Address: | 27 Rean Driv , Toronto, M2K 0A6, Toronto |
| Postal Code: | M2K 0A6 |
| Province/State: | Toronto |
| Directions/Cross Streets: | Sheppard/Bayview |
| Level/Floor | Room | Length(ft) | Width(ft) | Descriptions | |
| Room 1 | Flat | Study | Open Concept, Hardwood Floor | ||
| Room 2 | Flat | Kitchen | Granite Counters, Open Concept, Stainless Steel Appl | ||
| Room 3 | Flat | Living Ro | Picture Window, Hardwood Floor, Combined w/Dining | ||
| Room 4 | Flat | Dining Ro | Combined w/Living, Hardwood Floor, W/O To Balcony | ||
| Room 5 | Flat | Den | Hardwood Floor, Illuminated Ceiling, Open Concept | ||
| Room 6 | Flat | Primary B | 4 Pc Ensuite, Walk-In Closet(s), Hardwood Floor | ||
| Room 7 | Flat | Laundry | Enclosed, Double Closet |
| Washroom Type | No. of Pieces | Level |
| Washroom Type 1 | 4 | Flat |
| Washroom Type 2 | 3 | Flat |
| Washroom Type 3 | 0 | |
| Washroom Type 4 | 0 | |
| Washroom Type 5 | 0 |
| Total Area: | 0.00 |
| Approximatly Age: | 16-30 |
| Washrooms: | 2 |
| Heat Type: | Forced Air |
| Central Air Conditioning: | Central Air |
$
%
Years
This calculator is for demonstration purposes only. Always consult a professional
financial advisor before making personal financial decisions.
| Although the information displayed is believed to be accurate, no warranties or representations are made of any kind. |
| RE/MAX WEST REALTY INC. |
|
|

Anita D'mello
Sales Representative
Dir:
416-795-5761
Bus:
416-288-0800
Fax:
416-288-8038
| Book Showing | Email a Friend |
Jump To:
At a Glance:
| Type: | Com - Condo Apartment |
| Area: | Toronto |
| Municipality: | Toronto C15 |
| Neighbourhood: | Bayview Village |
| Style: | Apartment |
| Approximate Age: | 16-30 |
| Tax: | $2,925.54 |
| Maintenance Fee: | $911.31 |
| Beds: | 1+1 |
| Baths: | 2 |
| Fireplace: | N |
Locatin Map:
Payment Calculator:

