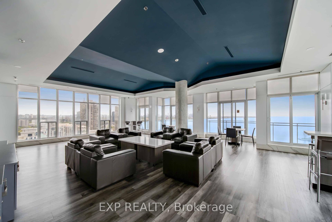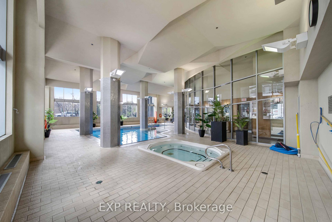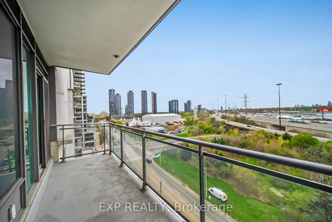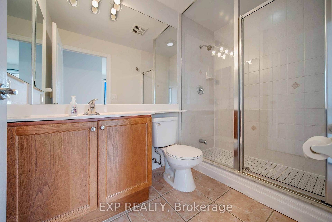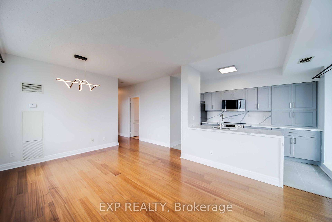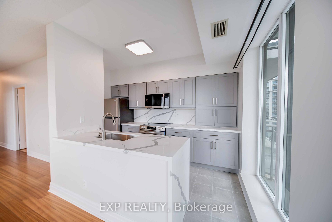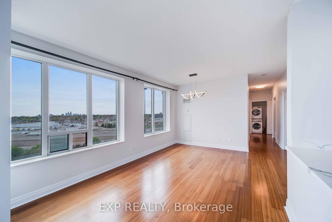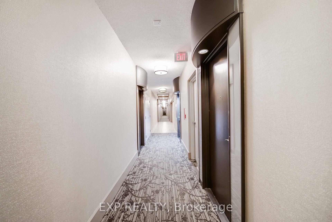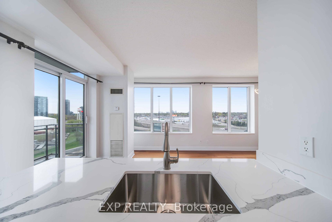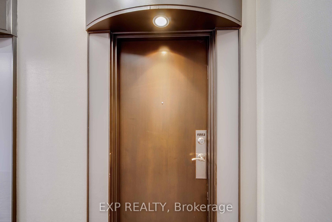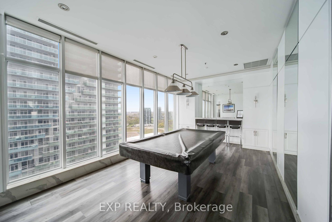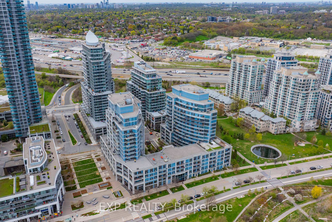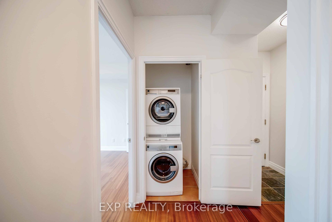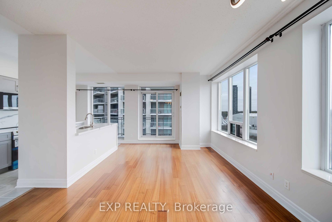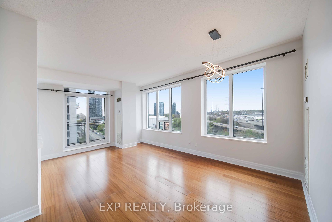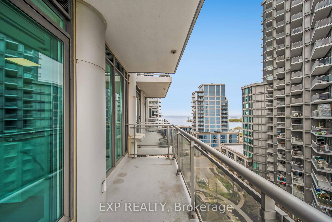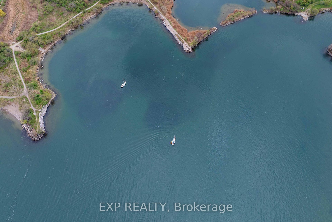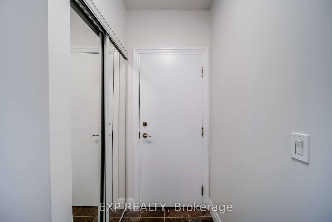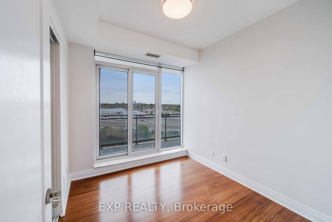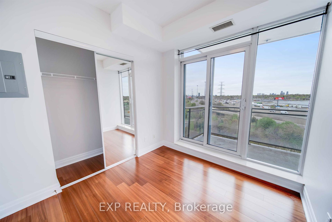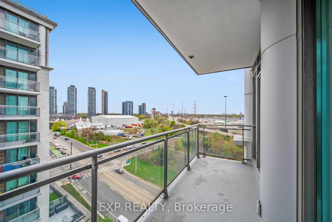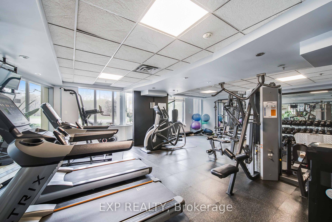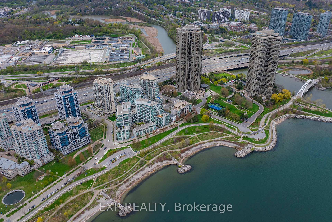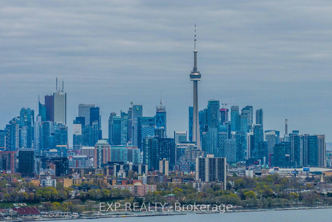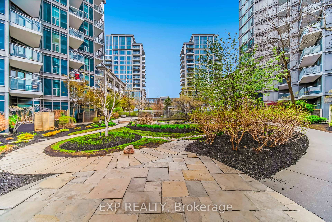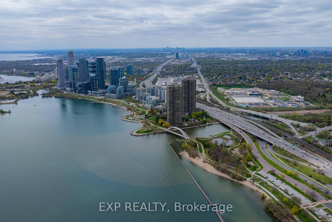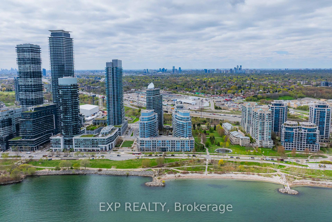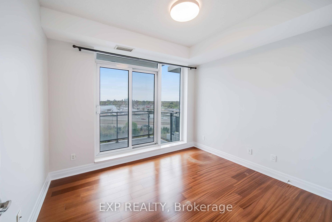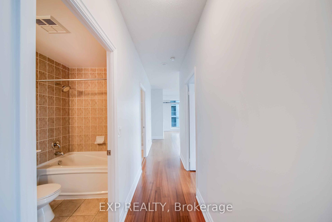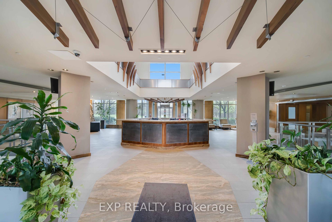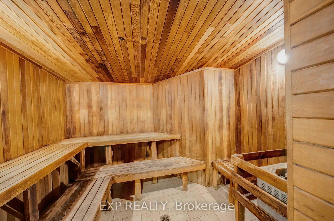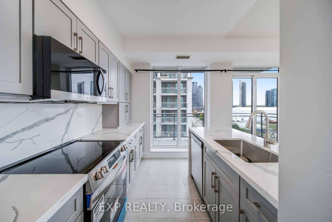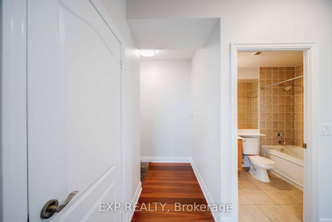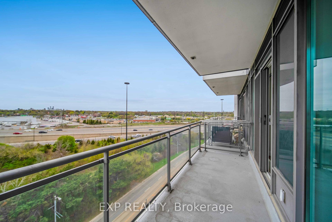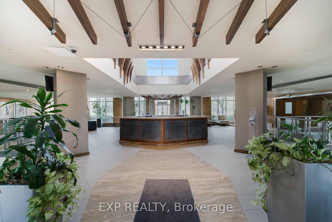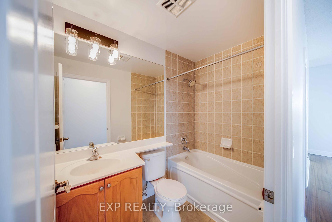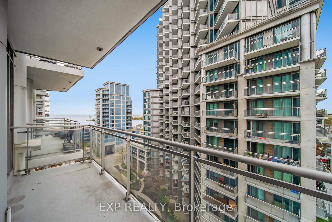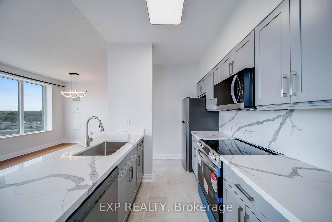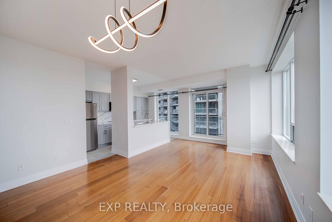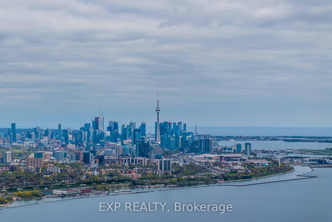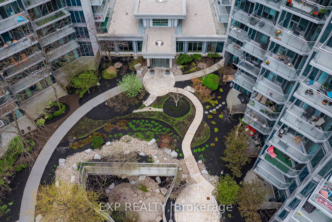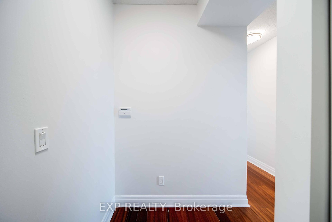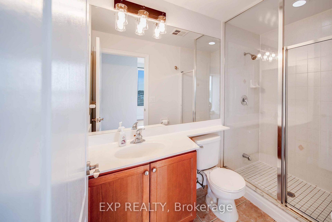$749,900
Available - For Sale
Listing ID: W12138586
2119 Lakeshore Boul West , Toronto, M8V 7A1, Toronto
| Welcome to 2119 Lakeshore Boulevard West, Unit #1003 a luxurious corner suite in the prestigious Voyager by Monarch, offering elegance, comfort, and breathtaking views in one of Toronto's most desirable waterfront communities. This spacious 2-bedroom, 2-bathroom residence features a smartly designed open-concept layout with soaring 9-foot ceilings and expansive windows that flood the space with natural light. Step out onto one of two large private balconies, including one with serene views of Lake Ontario perfect for morning coffee or evening sunsets. The brand-new gourmet kitchen is a chefs dream, showcasing sleek granite countertops, a striking waterfall island, and premium finishes throughout. The generously sized bedrooms offer ample storage and privacy, while the modern bathrooms provide a spa-like retreat. Enjoy the convenience of all-inclusive maintenance fees covering hydro, heating, water, central air, building insurance, parking, and locker. The building's upscale amenities rival those of a five-star resort, including a fully equipped fitness center, indoor pool, hot tub and Jacuzzi, golf simulators, theatre room, library, guest suites, and 24/7 concierge service. Ideally located just steps from transit, waterfront trails, parks, shopping, dining, and with easy access to major highways and downtown Toronto, this property offers unparalleled value and lifestyle. Don't miss your chance to own this exceptional unit a true gem in a prime waterfront location. |
| Price | $749,900 |
| Taxes: | $2718.10 |
| Occupancy: | Vacant |
| Address: | 2119 Lakeshore Boul West , Toronto, M8V 7A1, Toronto |
| Postal Code: | M8V 7A1 |
| Province/State: | Toronto |
| Directions/Cross Streets: | LAKE SHORE & PARK LAWN |
| Washroom Type | No. of Pieces | Level |
| Washroom Type 1 | 3 | |
| Washroom Type 2 | 0 | |
| Washroom Type 3 | 0 | |
| Washroom Type 4 | 0 | |
| Washroom Type 5 | 0 |
| Total Area: | 0.00 |
| Approximatly Age: | 16-30 |
| Washrooms: | 2 |
| Heat Type: | Forced Air |
| Central Air Conditioning: | Central Air |
$
%
Years
This calculator is for demonstration purposes only. Always consult a professional
financial advisor before making personal financial decisions.
| Although the information displayed is believed to be accurate, no warranties or representations are made of any kind. |
| EXP REALTY |
|
|

Anita D'mello
Sales Representative
Dir:
416-795-5761
Bus:
416-288-0800
Fax:
416-288-8038
| Book Showing | Email a Friend |
Jump To:
At a Glance:
| Type: | Com - Condo Apartment |
| Area: | Toronto |
| Municipality: | Toronto W06 |
| Neighbourhood: | Mimico |
| Style: | Apartment |
| Approximate Age: | 16-30 |
| Tax: | $2,718.1 |
| Maintenance Fee: | $900 |
| Beds: | 2 |
| Baths: | 2 |
| Fireplace: | N |
Locatin Map:
Payment Calculator:

