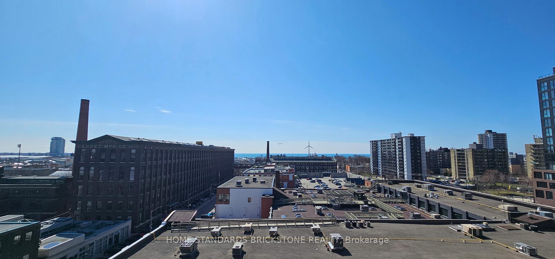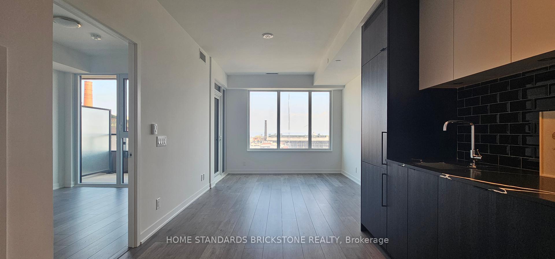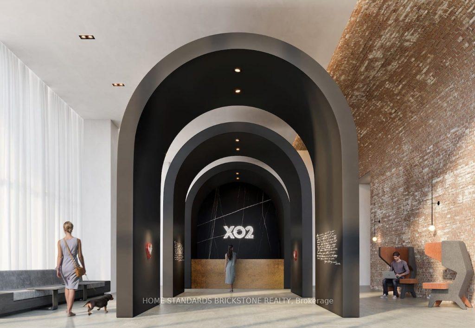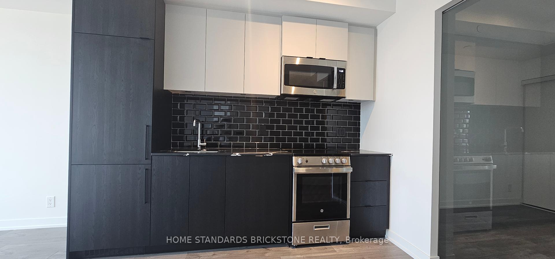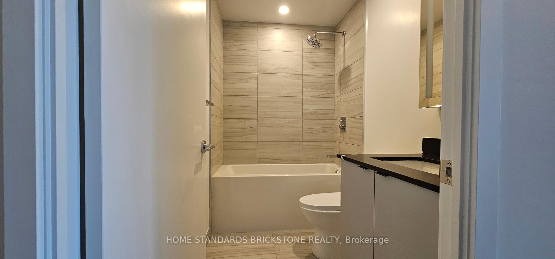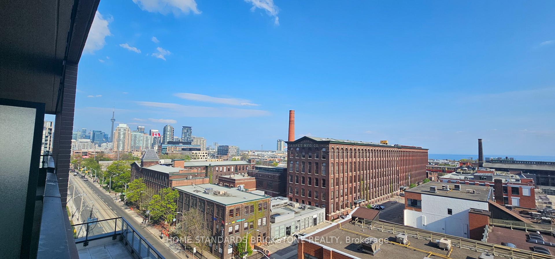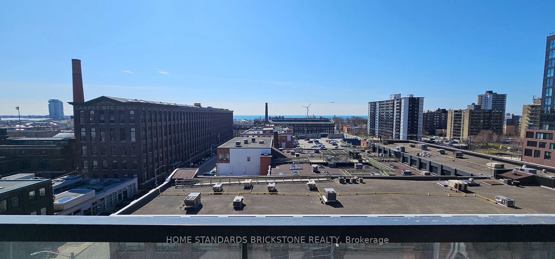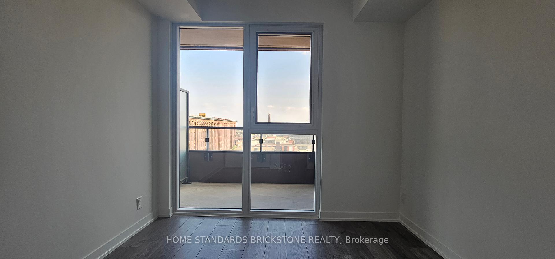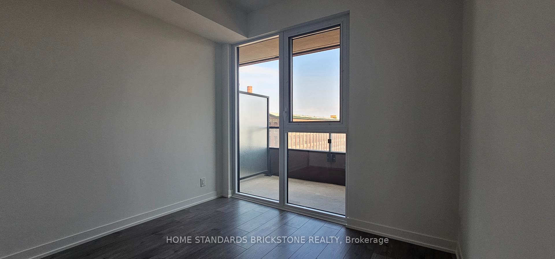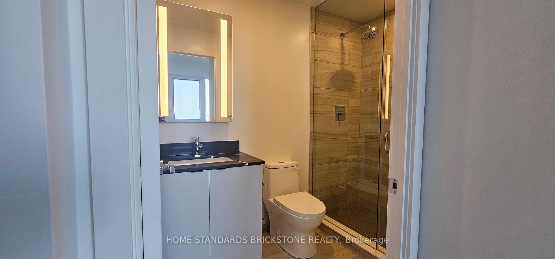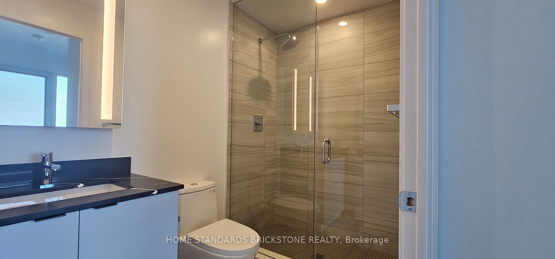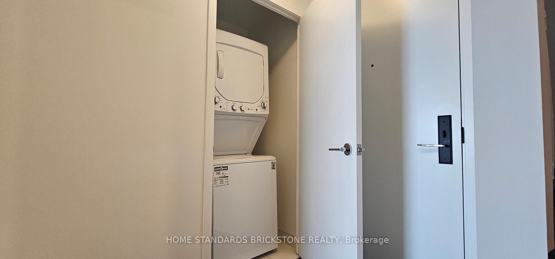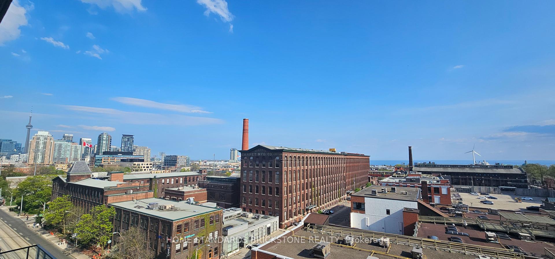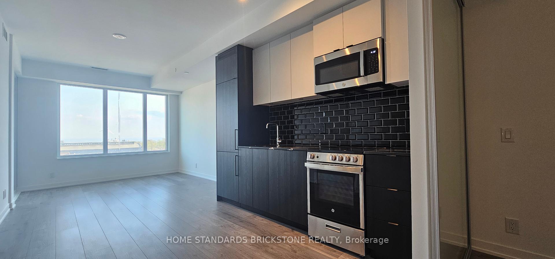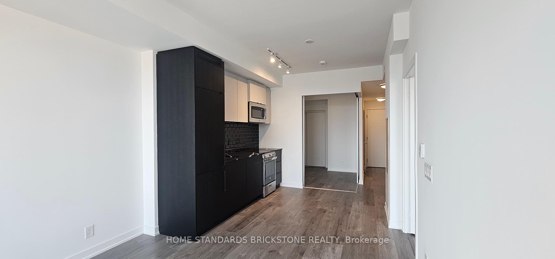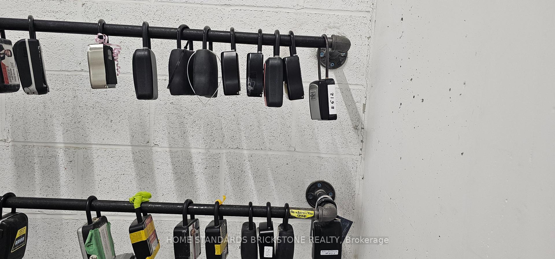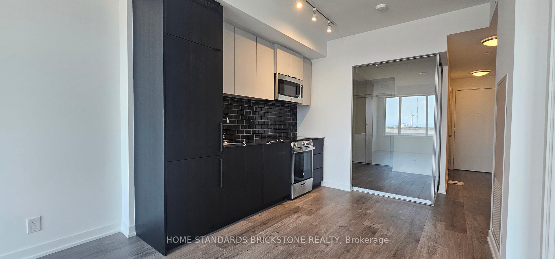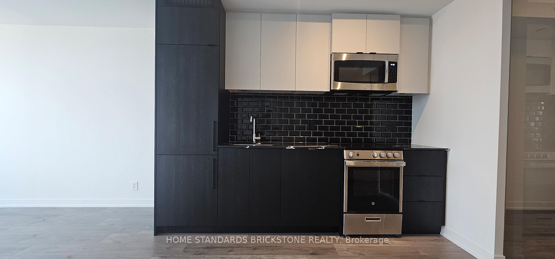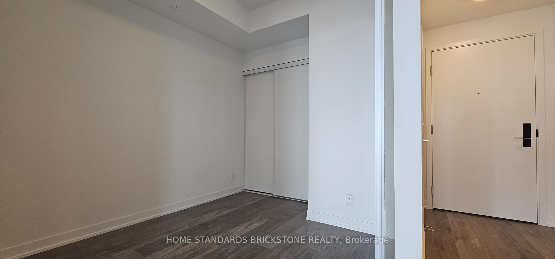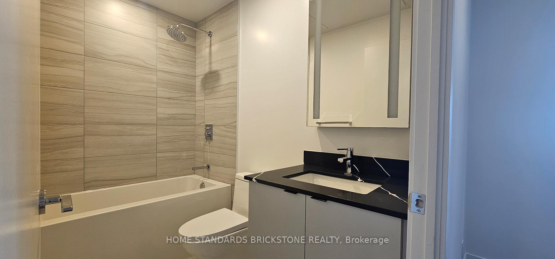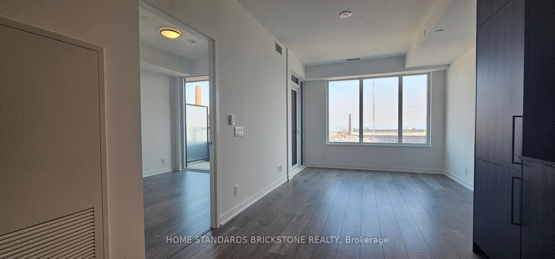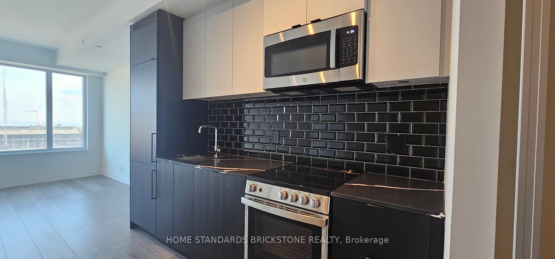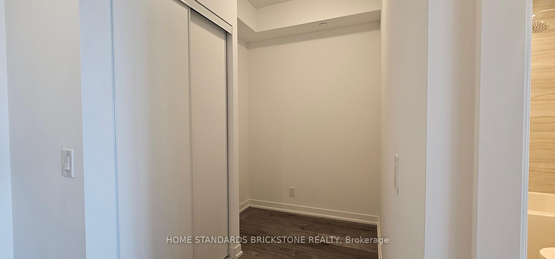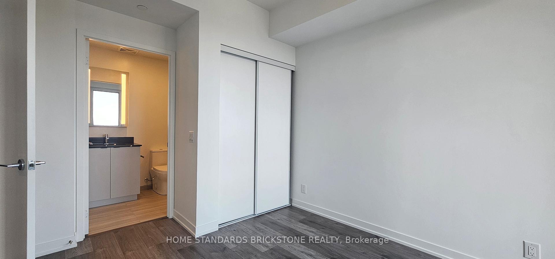$2,900
Available - For Rent
Listing ID: W12138591
285 Dufferin Stre , Toronto, M6K 0J2, Toronto
| This stunning, brand-new, never-lived-in 2-bedroom plus den, 2-bath condo in the vibrant King and Dufferin area offers modern city living at its finest. Nestled in the heart of Liberty Village, a neighborhood brimming with amenities, this 711 sq. ft. unit features an open-concept kitchen with full-sized built-in appliances, sleek quartz countertops, and space to add an island for extra prep or dining. The spacious main bathroom boasts a luxurious soaker tub and vanity, while the primary ensuite offers a hotel-style glass shower and modern vanity with an integrated-lit mirror. Enjoy fresh air on the private 43 sq. ft. balcony just off the living room. Conveniently located steps from King and Dufferin streetcars for easy access to subway lines 1 and 2, this location boasts an impressive walk score of 95. The unit includes a locker on the 4th floor and will soon feature installed blinds. Amenities include a gym, bocce court, golf simulator, private dining room, and game zone. With proximity to shopping, cafes, grocery stores, parks, playgrounds, schools, and daycares. |
| Price | $2,900 |
| Taxes: | $0.00 |
| Occupancy: | Vacant |
| Address: | 285 Dufferin Stre , Toronto, M6K 0J2, Toronto |
| Postal Code: | M6K 0J2 |
| Province/State: | Toronto |
| Directions/Cross Streets: | King St W/Dufferin St |
| Level/Floor | Room | Length(ft) | Width(ft) | Descriptions | |
| Room 1 | Main | Living Ro | 11.68 | 10.66 | W/O To Balcony, South View, Laminate |
| Room 2 | Main | Dining Ro | 11.68 | 10.66 | Combined w/Living, Open Concept, Laminate |
| Room 3 | Main | Kitchen | 10.66 | 9.84 | Quartz Counter, B/I Appliances, Laminate |
| Room 4 | Main | Primary B | 11.74 | 9.58 | 3 Pc Ensuite, Window Floor to Ceil, Laminate |
| Room 5 | Main | Bedroom 2 | 10.07 | 8.43 | Sliding Doors, Closet, Laminate |
| Room 6 | Main | Den | 7.84 | 5.9 | Closet, Laminate |
| Washroom Type | No. of Pieces | Level |
| Washroom Type 1 | 4 | Flat |
| Washroom Type 2 | 3 | Flat |
| Washroom Type 3 | 0 | |
| Washroom Type 4 | 0 | |
| Washroom Type 5 | 0 |
| Total Area: | 0.00 |
| Approximatly Age: | New |
| Sprinklers: | Conc |
| Washrooms: | 2 |
| Heat Type: | Forced Air |
| Central Air Conditioning: | Central Air |
| Although the information displayed is believed to be accurate, no warranties or representations are made of any kind. |
| HOME STANDARDS BRICKSTONE REALTY |
|
|

Anita D'mello
Sales Representative
Dir:
416-795-5761
Bus:
416-288-0800
Fax:
416-288-8038
| Book Showing | Email a Friend |
Jump To:
At a Glance:
| Type: | Com - Condo Apartment |
| Area: | Toronto |
| Municipality: | Toronto W01 |
| Neighbourhood: | South Parkdale |
| Style: | Apartment |
| Approximate Age: | New |
| Beds: | 2+1 |
| Baths: | 2 |
| Fireplace: | N |
Locatin Map:

