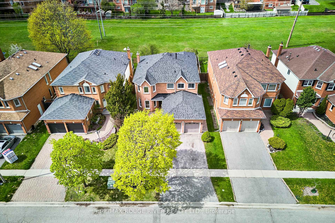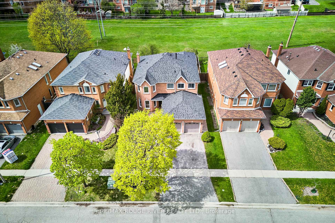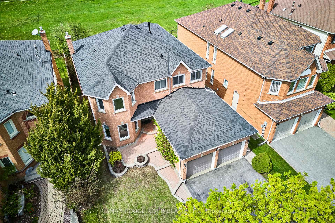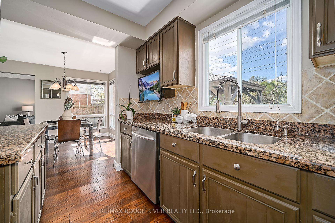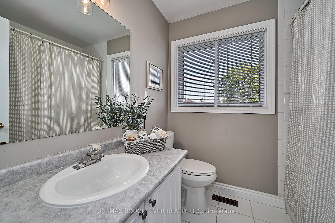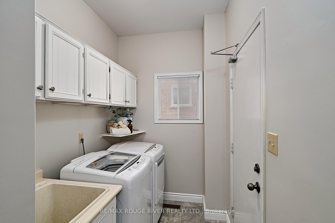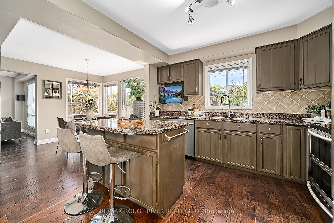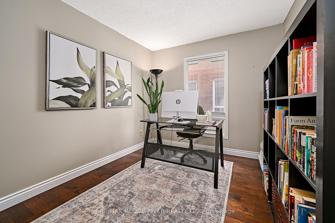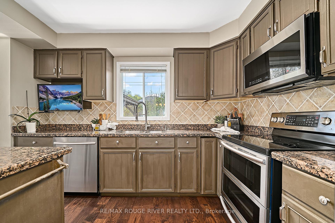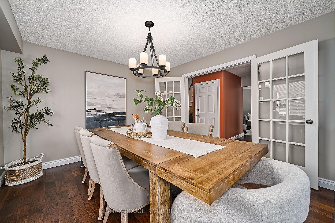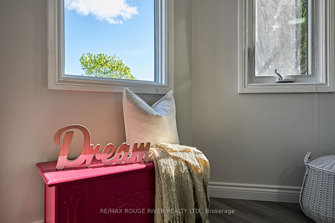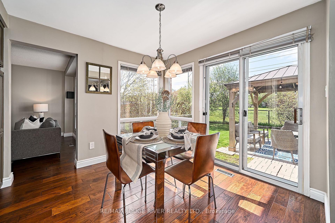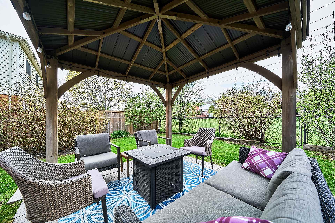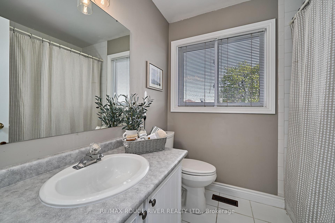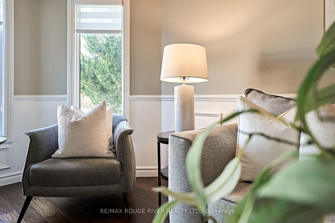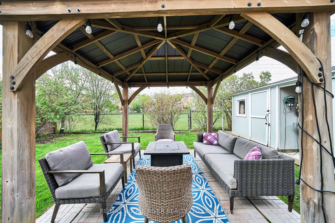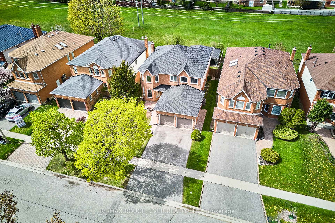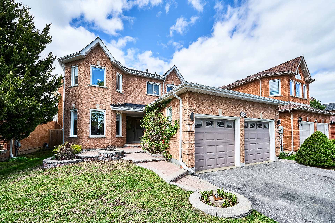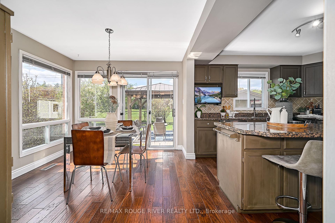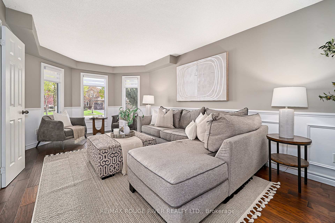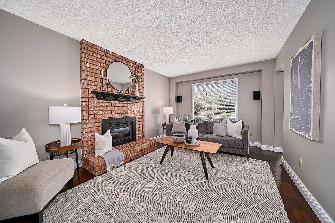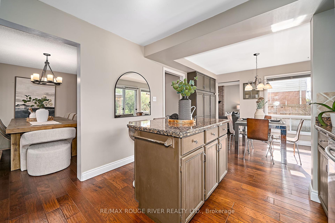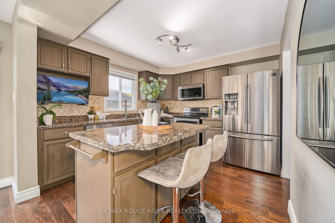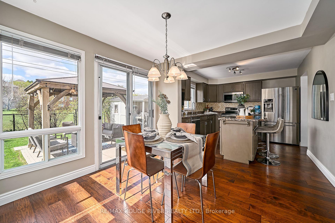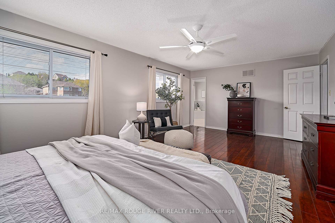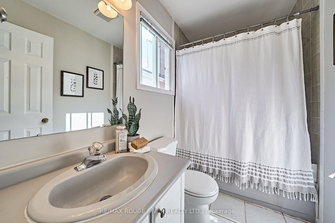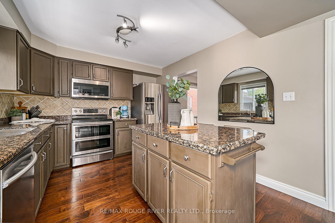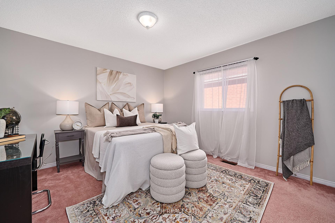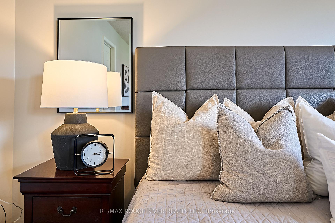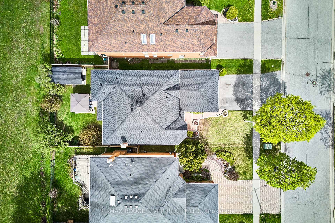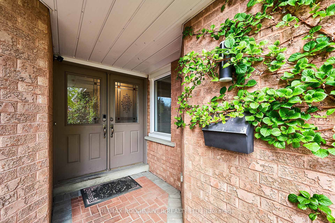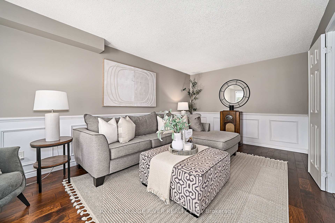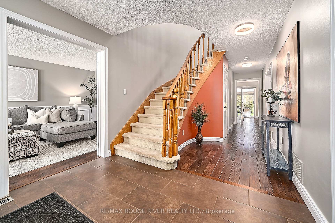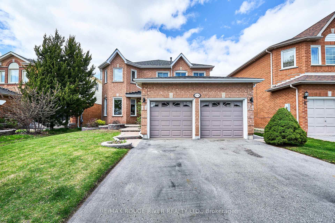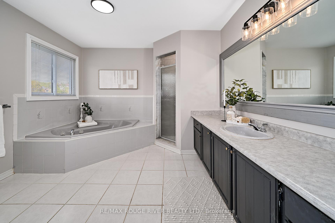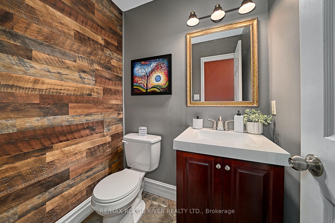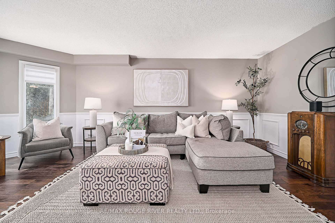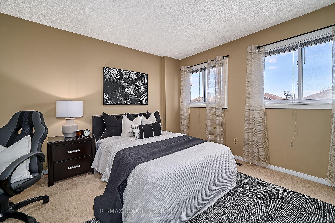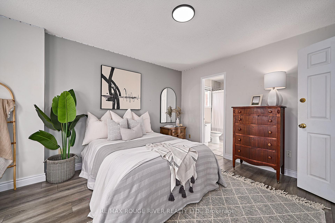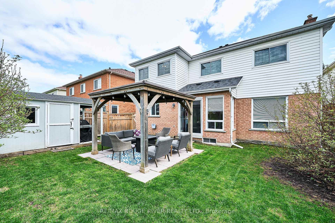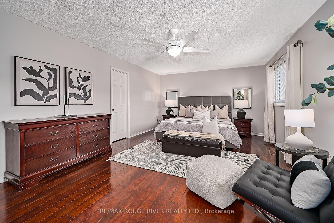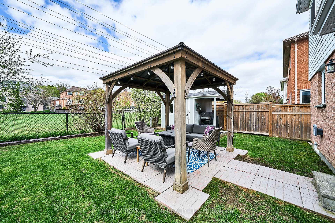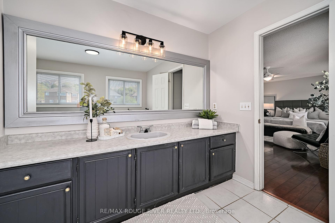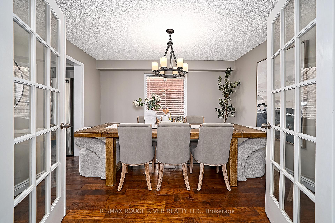$999,900
Available - For Sale
Listing ID: E12138592
1036 Sandcliff Driv , Oshawa, L1K 2E5, Durham
| Spacious Executive 4Bed/4Bath, 2-Storey Home w/ Double Car Garage Backing Onto Corridor With No Neighbours Behind in Sought After Mature North Oshawa Location. Inviting Double Door Front Entry to Large Foyer & Flowing Designer Hardwood Flooring on Main Level. Privacy Doors to A Separate Formal Living Room w/ Wainscotting & Southern Views. Private Home Office w/ Large Window for the At Home Professional or Student. Dining Room is Open to the Family Sized Kitchen which Features a Centre Island, Granite Counterops & Ample Storage/Pantry Space. Breakfast Area w/ Sliding Glass W/O to Gazebo Seating Area. Gated Access to the Corridor. Great for Dog Walkers. Cozy Family Room w/ Brick Gas Fireplace. Spacious Primary w/ W/I Closet & 4pc Ensuite. Large 2nd & 3rd Bedrooms Both w/ Double Closets, and 4th Bedroom Has It's Own 4pc Ensuite. (Perfect For the Young Princess or Prince of the Home). Main Floor Laundry w/ Interior Garage Access. Full Basement Provides Great Use of Storage while it Awaits Your Creativity. Furnace, A/C, Shingles - 2024, Pedestrian Garage Door. Shed in Backyard. |
| Price | $999,900 |
| Taxes: | $6343.00 |
| Assessment Year: | 2024 |
| Occupancy: | Owner |
| Address: | 1036 Sandcliff Driv , Oshawa, L1K 2E5, Durham |
| Directions/Cross Streets: | Rossland Rd E/Grandview St N |
| Rooms: | 11 |
| Bedrooms: | 4 |
| Bedrooms +: | 0 |
| Family Room: | T |
| Basement: | Unfinished |
| Level/Floor | Room | Length(ft) | Width(ft) | Descriptions | |
| Room 1 | Main | Living Ro | 19.84 | 10.82 | Wainscoting, French Doors, Overlooks Frontyard |
| Room 2 | Main | Dining Ro | 12.79 | 11.28 | Separate Room, French Doors, Large Window |
| Room 3 | Main | Kitchen | 10.63 | 11.55 | Centre Island, Pantry, Granite Counters |
| Room 4 | Main | Breakfast | 10.63 | 9.81 | W/O To Yard, Hardwood Floor, Picture Window |
| Room 5 | Main | Family Ro | 17.29 | 10.82 | Gas Fireplace, Hardwood Floor, Overlooks Backyard |
| Room 6 | Main | Office | 9.09 | 11.28 | Separate Room, Hardwood Floor, Large Window |
| Room 7 | Main | Laundry | 5.81 | 8.53 | Separate Room, Laundry Sink, Access To Garage |
| Room 8 | Second | Primary B | 13.28 | 21.39 | 4 Pc Ensuite, Walk-In Closet(s), Laminate |
| Room 9 | Second | Bedroom 2 | 12.96 | 11.84 | Large Window, Double Closet, Broadloom |
| Room 10 | Second | Bedroom 3 | 13.12 | 11.84 | Large Window, Double Closet, Broadloom |
| Room 11 | Second | Bedroom 4 | 15.97 | 11.45 | 4 Pc Ensuite, Double Closet, Laminate |
| Washroom Type | No. of Pieces | Level |
| Washroom Type 1 | 2 | Main |
| Washroom Type 2 | 4 | Second |
| Washroom Type 3 | 4 | Second |
| Washroom Type 4 | 4 | Second |
| Washroom Type 5 | 0 |
| Total Area: | 0.00 |
| Property Type: | Detached |
| Style: | 2-Storey |
| Exterior: | Brick, Vinyl Siding |
| Garage Type: | Attached |
| Drive Parking Spaces: | 2 |
| Pool: | None |
| Approximatly Square Footage: | 2500-3000 |
| CAC Included: | N |
| Water Included: | N |
| Cabel TV Included: | N |
| Common Elements Included: | N |
| Heat Included: | N |
| Parking Included: | N |
| Condo Tax Included: | N |
| Building Insurance Included: | N |
| Fireplace/Stove: | Y |
| Heat Type: | Forced Air |
| Central Air Conditioning: | Central Air |
| Central Vac: | N |
| Laundry Level: | Syste |
| Ensuite Laundry: | F |
| Sewers: | Sewer |
$
%
Years
This calculator is for demonstration purposes only. Always consult a professional
financial advisor before making personal financial decisions.
| Although the information displayed is believed to be accurate, no warranties or representations are made of any kind. |
| RE/MAX ROUGE RIVER REALTY LTD. |
|
|

Anita D'mello
Sales Representative
Dir:
416-795-5761
Bus:
416-288-0800
Fax:
416-288-8038
| Virtual Tour | Book Showing | Email a Friend |
Jump To:
At a Glance:
| Type: | Freehold - Detached |
| Area: | Durham |
| Municipality: | Oshawa |
| Neighbourhood: | Pinecrest |
| Style: | 2-Storey |
| Tax: | $6,343 |
| Beds: | 4 |
| Baths: | 4 |
| Fireplace: | Y |
| Pool: | None |
Locatin Map:
Payment Calculator:

