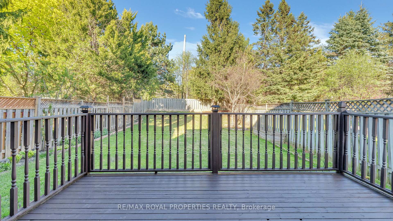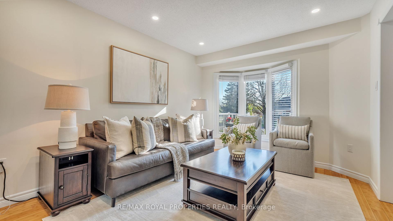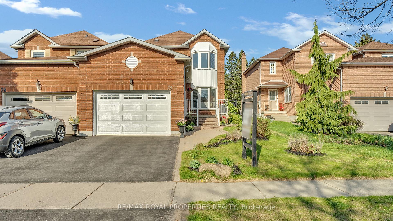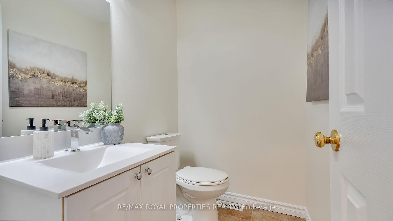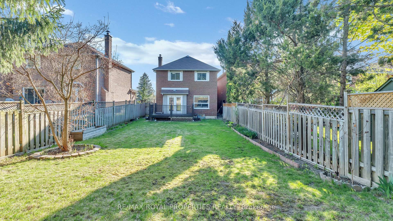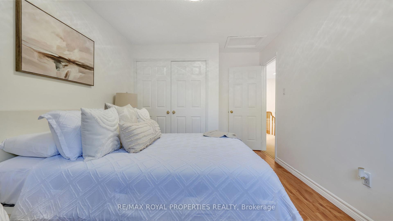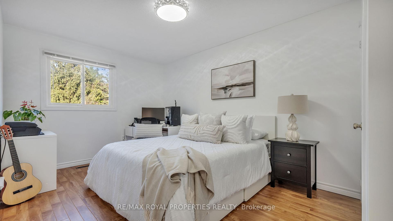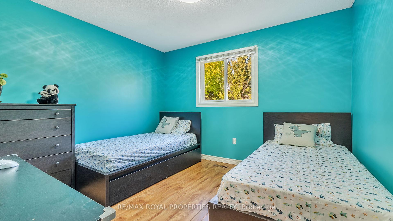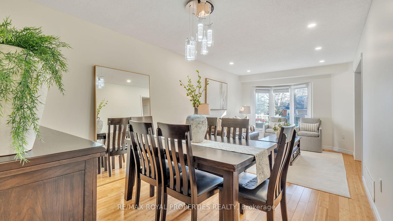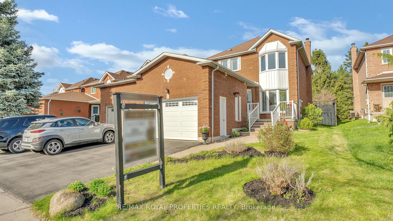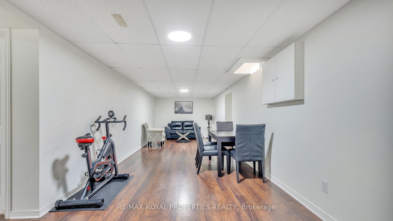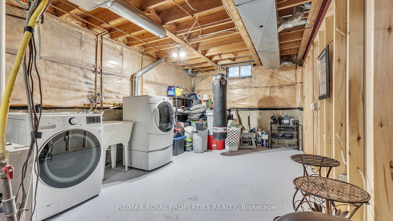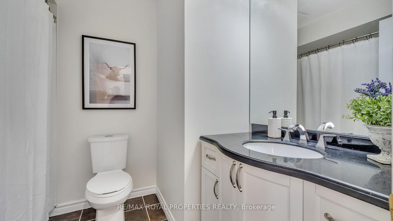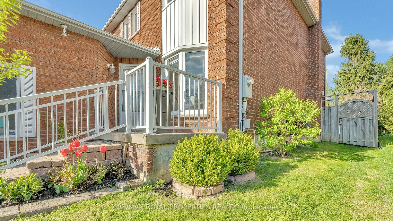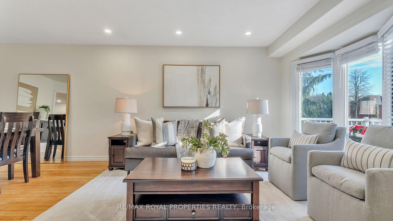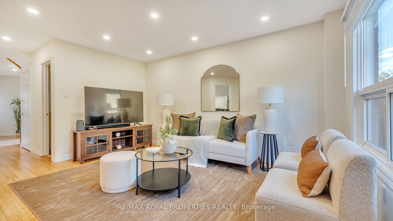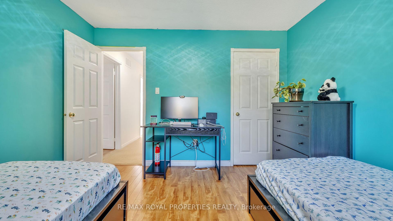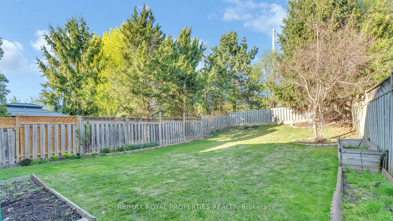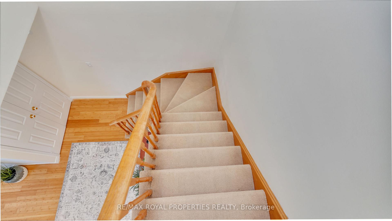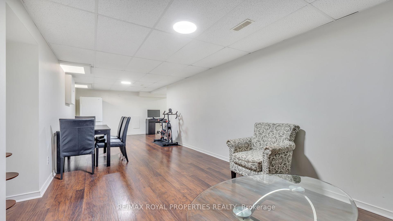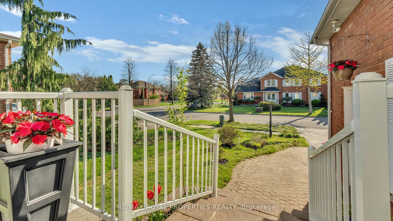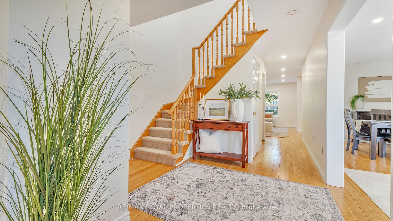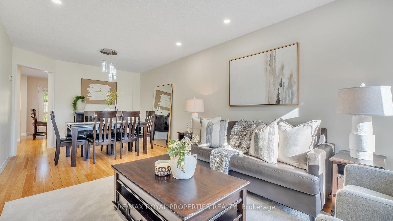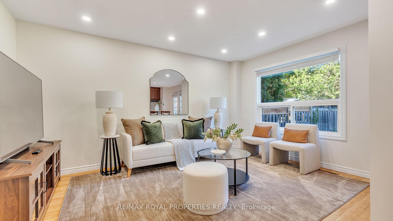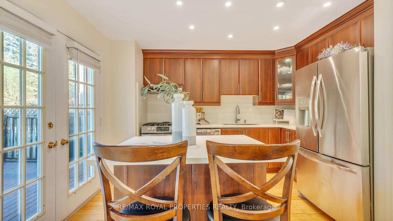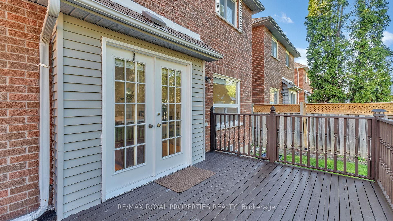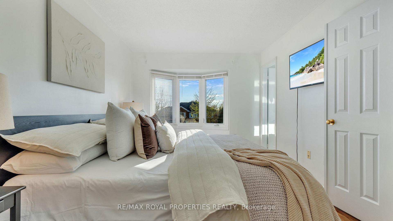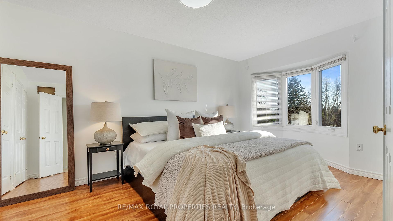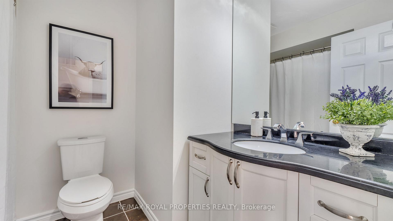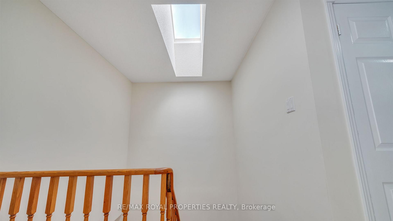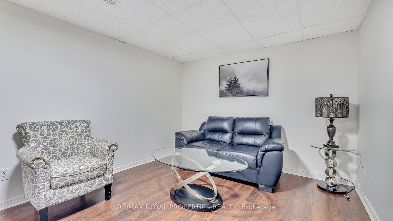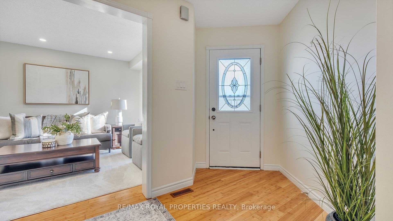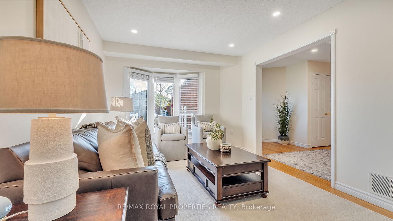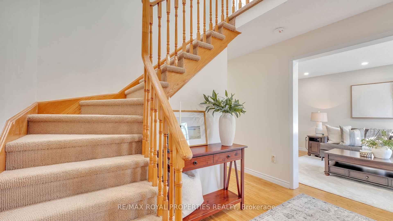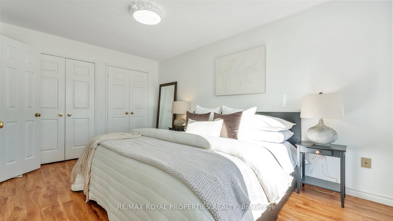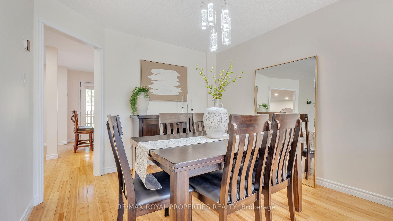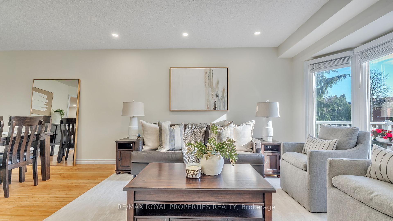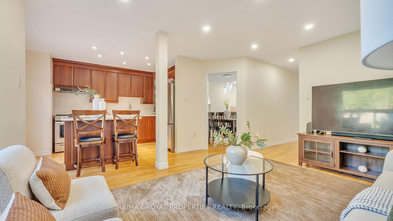$800,000
Available - For Sale
Listing ID: E12138593
74 Erickson Driv , Whitby, L1N 8Z2, Durham
| Welcome to this beautifully maintained and spacious home nestled in a sought-after, family-friendly neighborhood. Highly elevated, and deep lot, this property offers exceptional outdoor space and privacy, perfect for relaxing or entertaining. Step inside to a bright and inviting foyer highlighted by a skylight, setting the tone for the natural light that fills the home. Featuring three generously sized bedrooms, including a primary suite with a private ensuite, this home combines comfort and functionality. The renovated kitchen (2021) is equipped with modern stainless steel appliances including a refrigerator, gas oven, and dishwasher all seamlessly flowing into a cozy dining area with walkout access to a backyard deck. Additional recent upgrades include renovated washrooms (2025), a new driveway (2021), garage door and opener (2025), gas furnace (2023), electric A/C, and a washer (2023), ensuring peace of mind for years to come. Enjoy the unbeatable location within walking distance to excellent schools, parks, public transit, and shopping. Sidewalk-lined streets, friendly neighbors, and a strong sense of community make this an ideal place to call home. Don't miss this opportunity to own a turnkey property in one of the area's most desirable neighborhoods! |
| Price | $800,000 |
| Taxes: | $5341.89 |
| Occupancy: | Owner |
| Address: | 74 Erickson Driv , Whitby, L1N 8Z2, Durham |
| Directions/Cross Streets: | Thickson And Rossland |
| Rooms: | 7 |
| Rooms +: | 1 |
| Bedrooms: | 3 |
| Bedrooms +: | 0 |
| Family Room: | T |
| Basement: | Finished |
| Level/Floor | Room | Length(ft) | Width(ft) | Descriptions | |
| Room 1 | Main | Kitchen | 12.33 | 10.5 | W/O To Deck, Stainless Steel Appl, Pot Lights |
| Room 2 | Main | Family Ro | 14.99 | 13.68 | Hardwood Floor, Large Window, Pot Lights |
| Room 3 | Main | Living Ro | 21.81 | 10.5 | Combined w/Dining, Hardwood Floor, Pot Lights |
| Room 4 | Main | Dining Ro | 21.81 | 10.5 | Combined w/Living, W/O To Deck, Pot Lights |
| Room 5 | Second | Primary B | 15.32 | 9.97 | 3 Pc Ensuite, His and Hers Closets, Hardwood Floor |
| Room 6 | Second | Bedroom 2 | 15.45 | 9.94 | Hardwood Floor, Window, Closet |
| Room 7 | Second | Bedroom 3 | 11.41 | 11.32 | Hardwood Floor, Window, Closet |
| Room 8 | Basement | Recreatio | 30.11 | 10.07 | Hardwood Floor |
| Washroom Type | No. of Pieces | Level |
| Washroom Type 1 | 4 | Second |
| Washroom Type 2 | 3 | Second |
| Washroom Type 3 | 2 | Main |
| Washroom Type 4 | 0 | |
| Washroom Type 5 | 0 |
| Total Area: | 0.00 |
| Approximatly Age: | 31-50 |
| Property Type: | Detached |
| Style: | 2-Storey |
| Exterior: | Brick |
| Garage Type: | Attached |
| (Parking/)Drive: | Private |
| Drive Parking Spaces: | 2 |
| Park #1 | |
| Parking Type: | Private |
| Park #2 | |
| Parking Type: | Private |
| Pool: | None |
| Approximatly Age: | 31-50 |
| Approximatly Square Footage: | 1500-2000 |
| Property Features: | School, Park |
| CAC Included: | N |
| Water Included: | N |
| Cabel TV Included: | N |
| Common Elements Included: | N |
| Heat Included: | N |
| Parking Included: | N |
| Condo Tax Included: | N |
| Building Insurance Included: | N |
| Fireplace/Stove: | N |
| Heat Type: | Forced Air |
| Central Air Conditioning: | Central Air |
| Central Vac: | N |
| Laundry Level: | Syste |
| Ensuite Laundry: | F |
| Sewers: | Sewer |
| Utilities-Cable: | A |
| Utilities-Hydro: | A |
$
%
Years
This calculator is for demonstration purposes only. Always consult a professional
financial advisor before making personal financial decisions.
| Although the information displayed is believed to be accurate, no warranties or representations are made of any kind. |
| RE/MAX ROYAL PROPERTIES REALTY |
|
|

Anita D'mello
Sales Representative
Dir:
416-795-5761
Bus:
416-288-0800
Fax:
416-288-8038
| Virtual Tour | Book Showing | Email a Friend |
Jump To:
At a Glance:
| Type: | Freehold - Detached |
| Area: | Durham |
| Municipality: | Whitby |
| Neighbourhood: | Blue Grass Meadows |
| Style: | 2-Storey |
| Approximate Age: | 31-50 |
| Tax: | $5,341.89 |
| Beds: | 3 |
| Baths: | 3 |
| Fireplace: | N |
| Pool: | None |
Locatin Map:
Payment Calculator:

