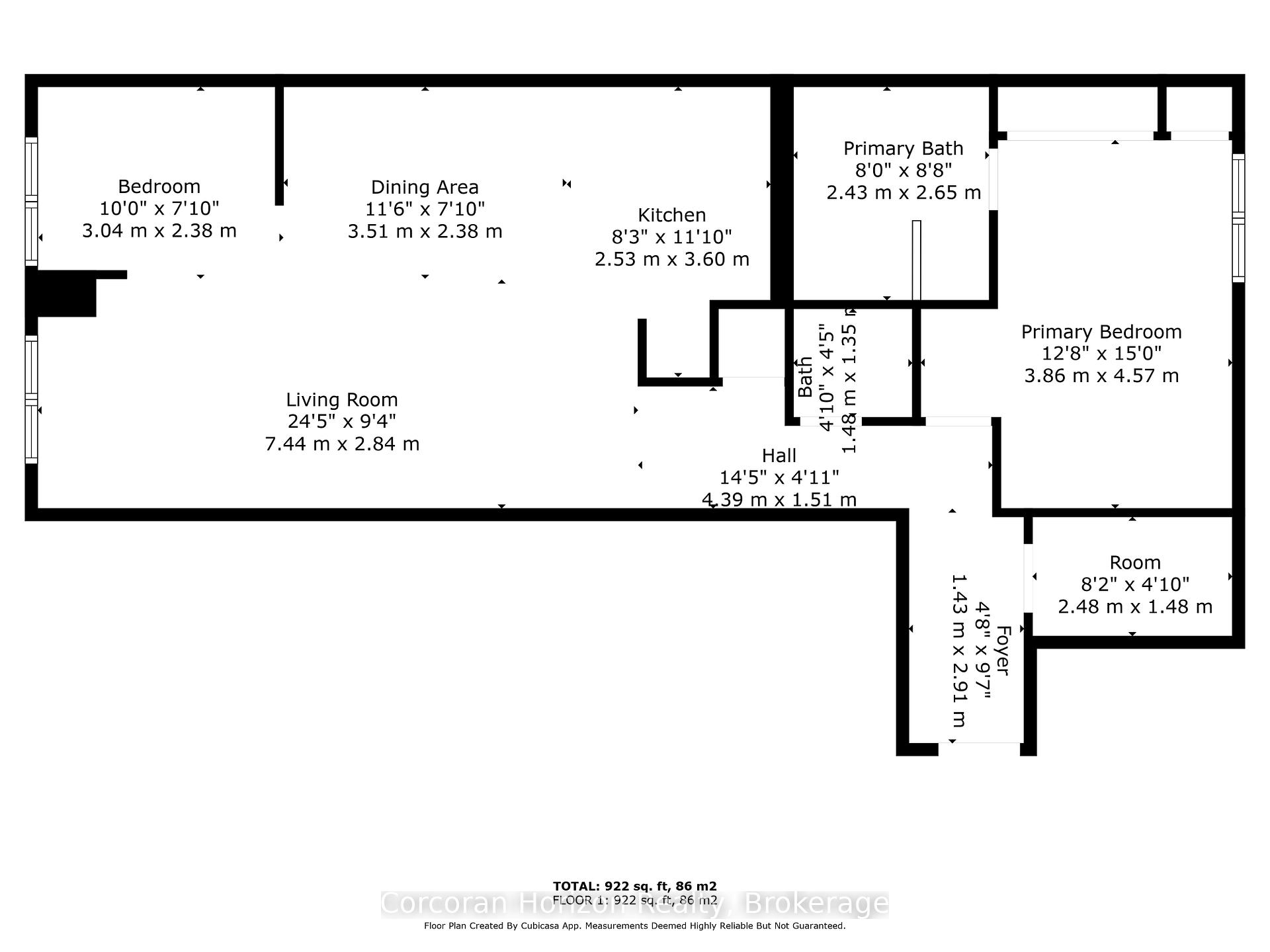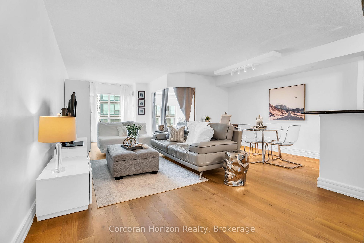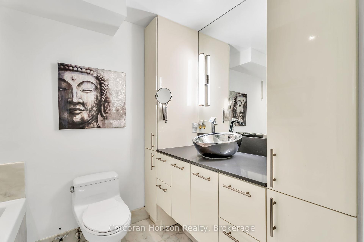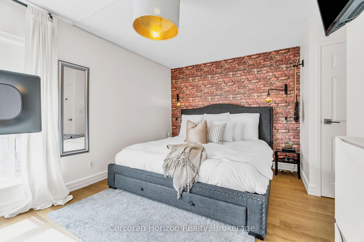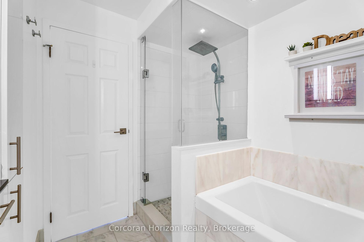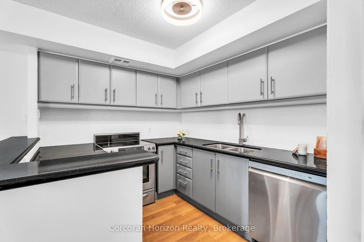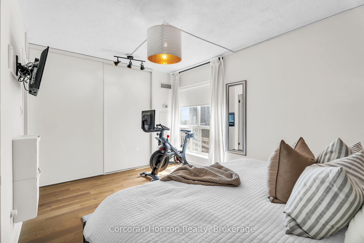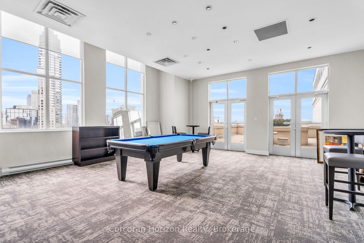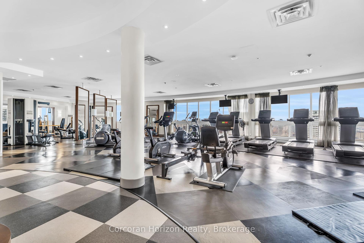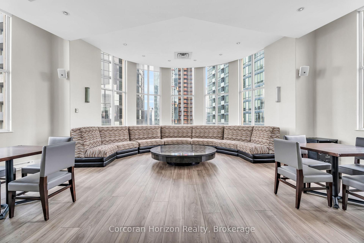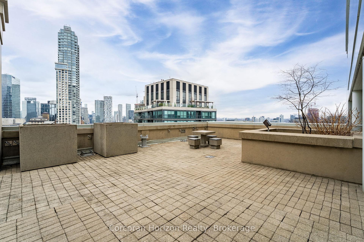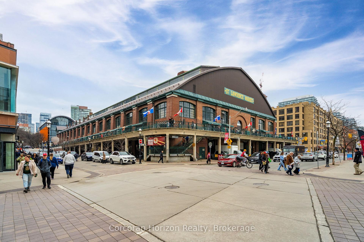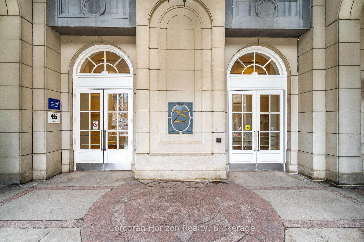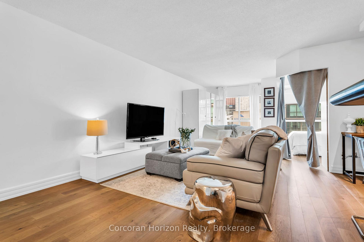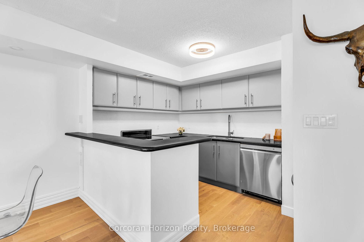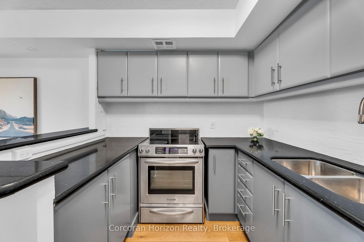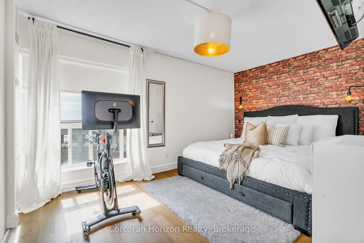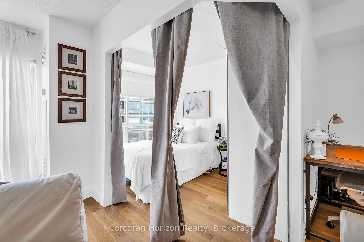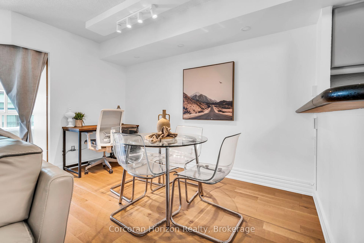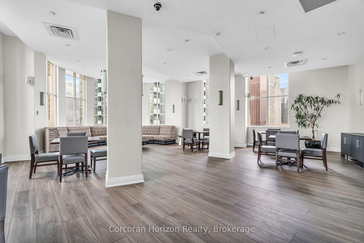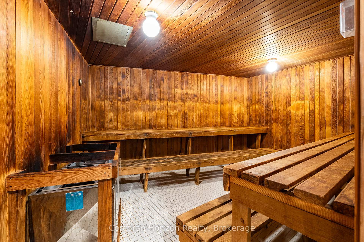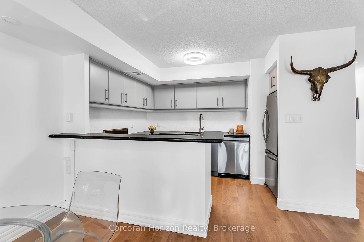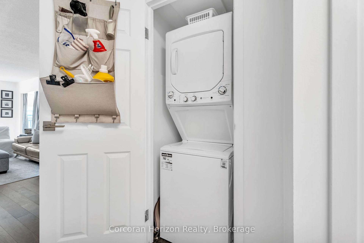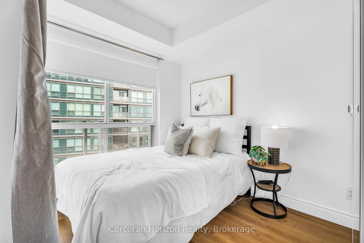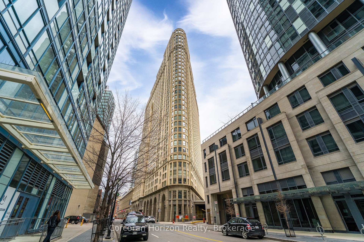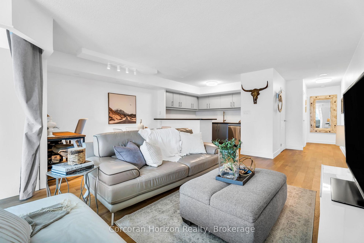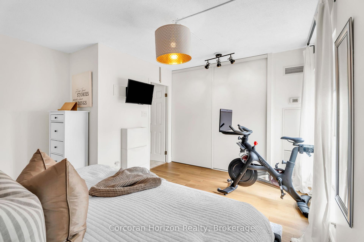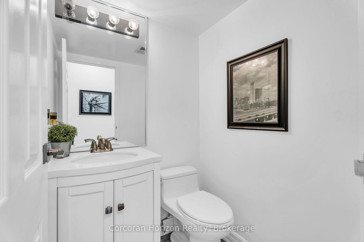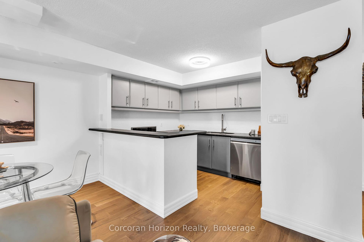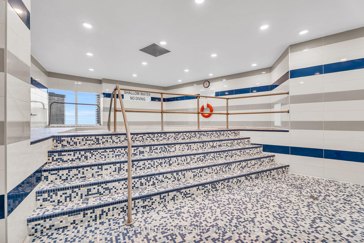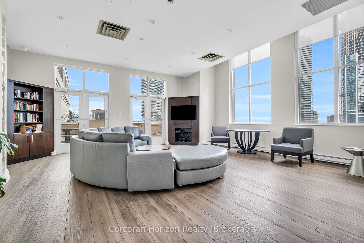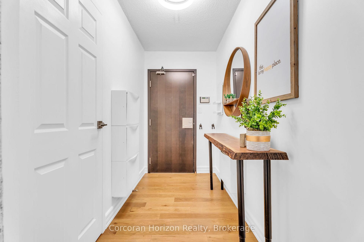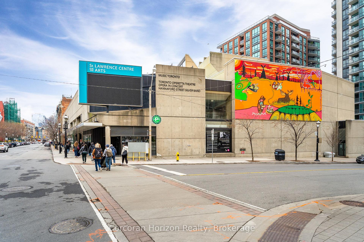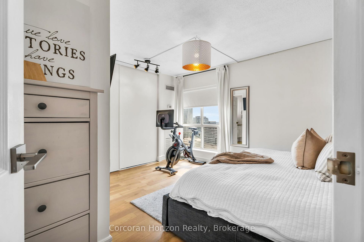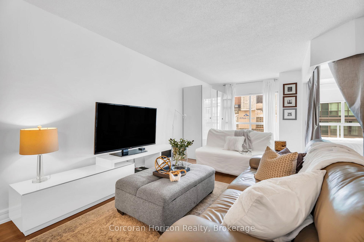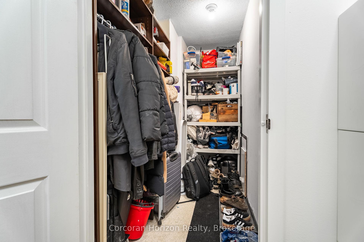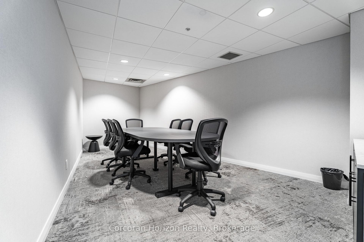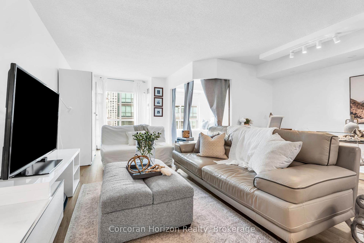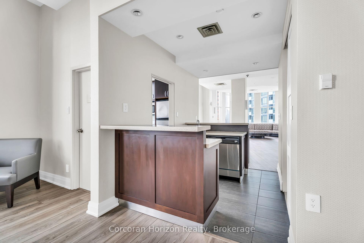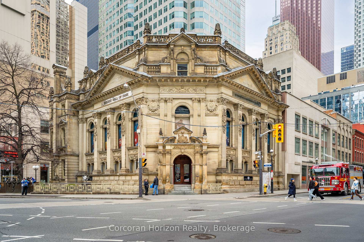$769,990
Available - For Sale
Listing ID: C12082379
25 The Esplanade N/A , Toronto, M5E 1W5, Toronto
| Welcome to 25 The Esplanade- Live in one of Toronto's most recognizable and sought-after buildings "The Flatiron Building "just steps from St. Lawrence Market, Union Station, the Financial District, and the city's top restaurants, shops, and entertainment. This beautifully updated 1 bedroom+ den, 1.5 bathroom condo offers over 1,012 sq. ft. of bright, open-concept living with stunning lake and city views. Step inside to discover neutral-toned wide plank hardwood flooring, modern light fixtures, and a spacious layout perfect for both everyday living and entertaining. The updated two-toned kitchen features solid surface countertops, a breakfast bar, and a stacked stone backsplash. The oversized primary bedroom includes a large spa-inspired bathroom complete with a soaking tub and a glass-enclosed shower. The separate den is ideal for a home office, reading nook, or guest space. You'll also love the convenience of in-suite laundry, a walk-in storage room, and a welcoming front foyer. Amenities include: 24/7 concierge & secured entry, Fully equipped gym, sauna & whirlpool, Fully equipped gym, sauna & whirlpool, Rooftop terrace with 360 panoramic city views, Rental parking available, Monthly fees: $882.10 includes ins, heat, A/C, water/sewer. Enjoy the simplicity of a well-managed building with everything you need right where you want to be. Walkable, stylish, and move-in ready, this is downtown living at its finest. |
| Price | $769,990 |
| Taxes: | $3705.00 |
| Assessment Year: | 2024 |
| Occupancy: | Owner |
| Address: | 25 The Esplanade N/A , Toronto, M5E 1W5, Toronto |
| Postal Code: | M5E 1W5 |
| Province/State: | Toronto |
| Directions/Cross Streets: | Yonge St and The Esplanade |
| Level/Floor | Room | Length(ft) | Width(ft) | Descriptions | |
| Room 1 | Ground | Living Ro | 24.4 | 9.32 | Combined w/Dining, Hardwood Floor, North View |
| Room 2 | Ground | Dining Ro | 11.51 | 7.81 | Combined w/Living, Hardwood Floor |
| Room 3 | Ground | Kitchen | 8.3 | 11.81 | Slate Flooring, Breakfast Bar |
| Room 4 | Ground | Primary B | 12.66 | 14.99 | Hardwood Floor, 4 Pc Ensuite, South View |
| Room 5 | Ground | Den | 9.97 | 7.81 | Large Window, North View |
| Washroom Type | No. of Pieces | Level |
| Washroom Type 1 | 4 | |
| Washroom Type 2 | 2 | |
| Washroom Type 3 | 0 | |
| Washroom Type 4 | 0 | |
| Washroom Type 5 | 0 |
| Total Area: | 0.00 |
| Approximatly Age: | 31-50 |
| Sprinklers: | Secu |
| Washrooms: | 2 |
| Heat Type: | Forced Air |
| Central Air Conditioning: | Central Air |
| Elevator Lift: | True |
$
%
Years
This calculator is for demonstration purposes only. Always consult a professional
financial advisor before making personal financial decisions.
| Although the information displayed is believed to be accurate, no warranties or representations are made of any kind. |
| Corcoran Horizon Realty |
|
|

Anita D'mello
Sales Representative
Dir:
416-795-5761
Bus:
416-288-0800
Fax:
416-288-8038
| Virtual Tour | Book Showing | Email a Friend |
Jump To:
At a Glance:
| Type: | Com - Condo Apartment |
| Area: | Toronto |
| Municipality: | Toronto C08 |
| Neighbourhood: | Waterfront Communities C8 |
| Style: | Apartment |
| Approximate Age: | 31-50 |
| Tax: | $3,705 |
| Maintenance Fee: | $882.1 |
| Beds: | 1+1 |
| Baths: | 2 |
| Fireplace: | N |
Locatin Map:
Payment Calculator:


