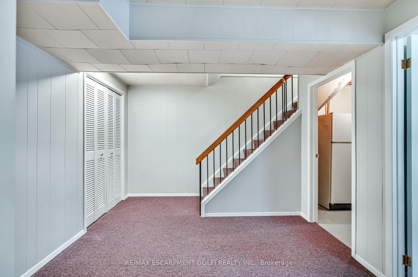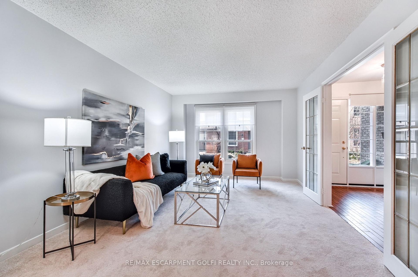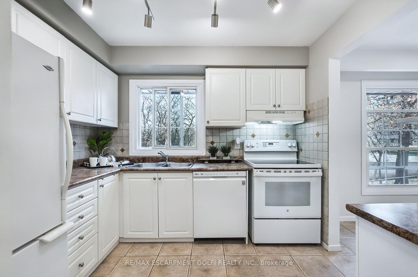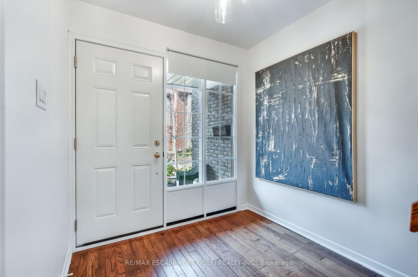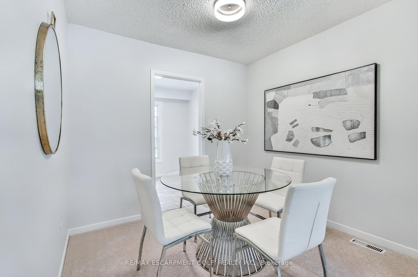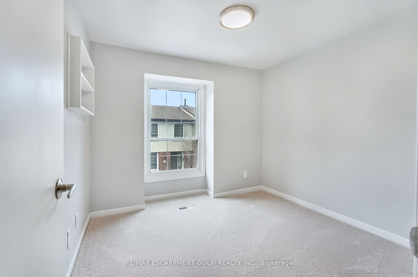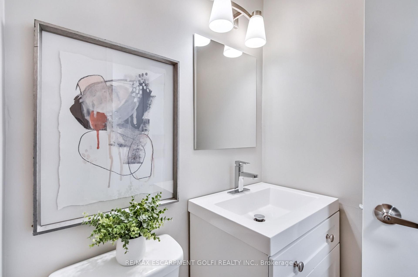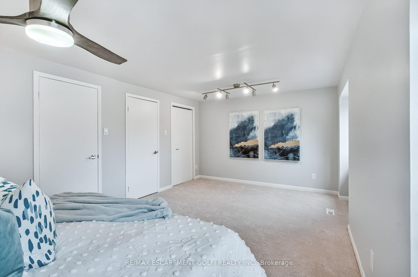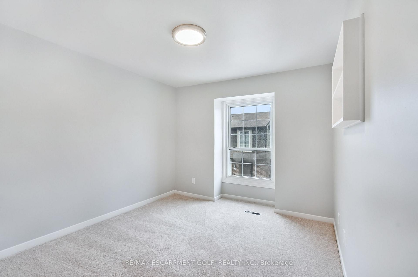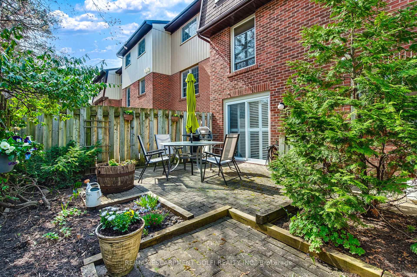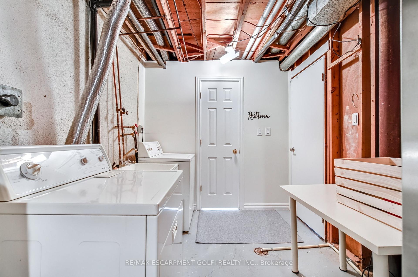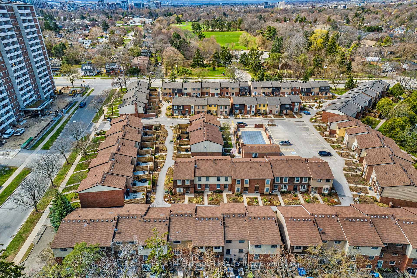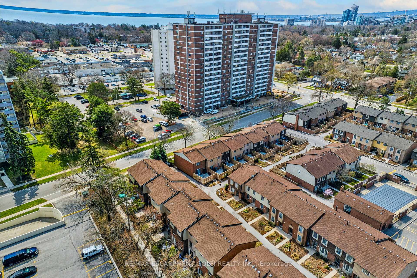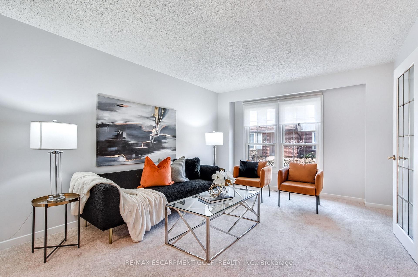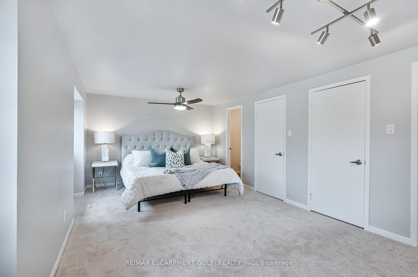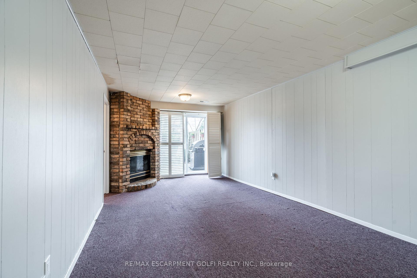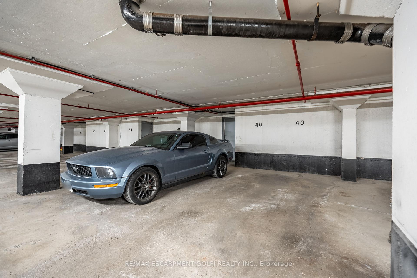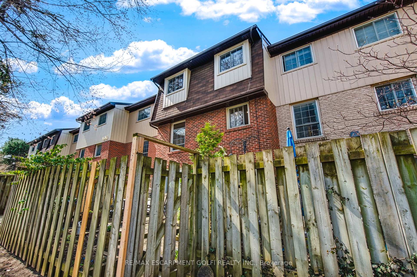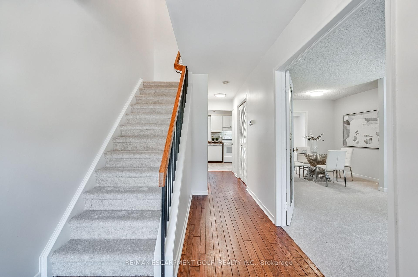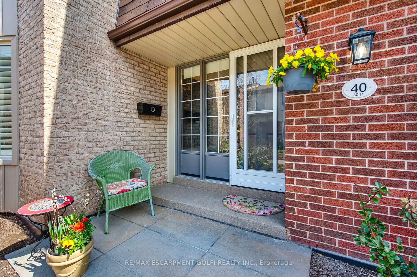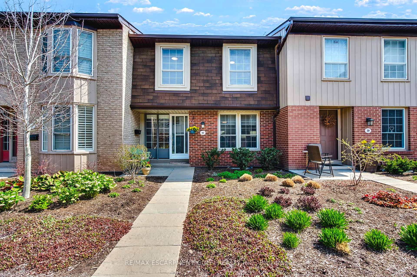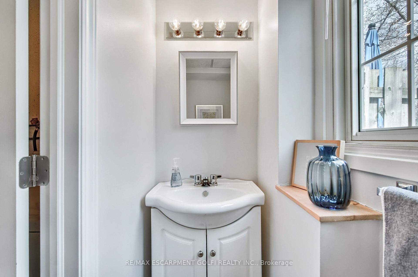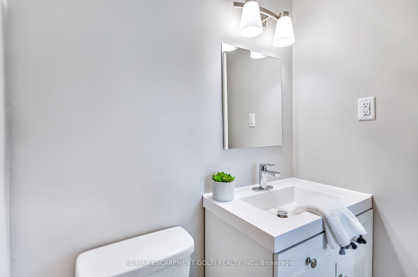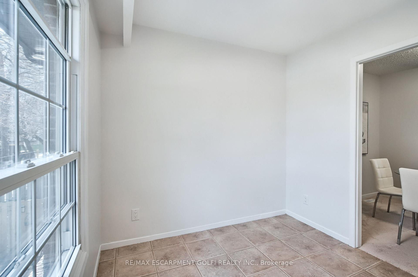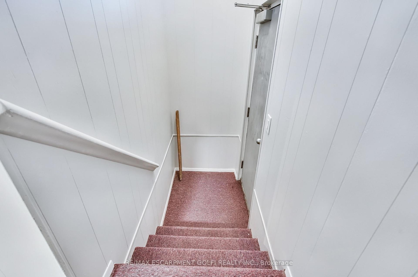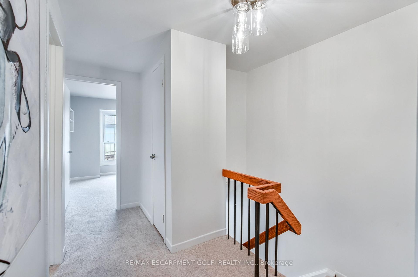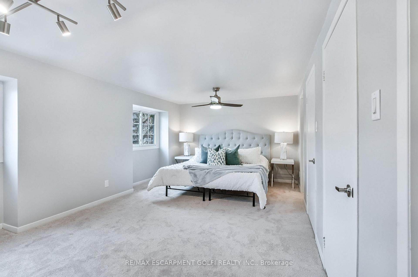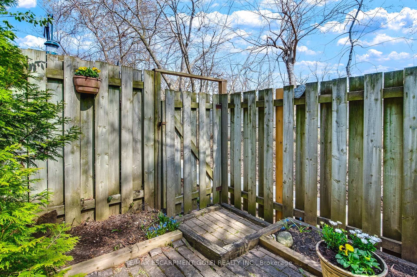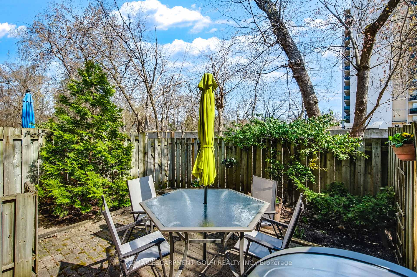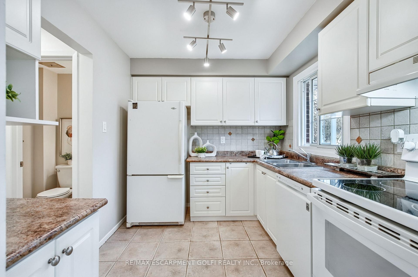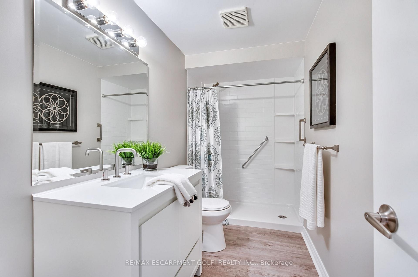$649,000
Available - For Sale
Listing ID: W12102782
3041 Glencrest Road , Burlington, L7N 3K1, Halton
| Wow! Over 1,600 sq ft of newly refreshed living space in this spacious 3-bed, 4-bath townhome, with direct access to 2 underground parking spaces right beside your basement door, and walking distance to Downtown Burlington! Perfect for first-time buyers or downsizers seeking low-maintenance living, tons of space, and a peaceful setting. Set in Central Park Village, a well-managed complex offering a pool, walking paths, and generous visitor parking. Inside, enjoy thoughtful updates throughout: all electrical outlets, switches, and most light fixtures replaced (Feb 2025), main bathroom walk-in shower installed (Nov 2024), and new carpets on the main and second floors (Feb 2025). The second floor features an oversized primary bedroom with private ensuite, two additional bedrooms, and a primary bath! The roof, windows, and garage are maintained by the condo corporation, and complex-wide garage restoration and waterproofing were completed in 2021-2022. Fence replacement scheduled for 2025/2026. |
| Price | $649,000 |
| Taxes: | $2864.65 |
| Occupancy: | Vacant |
| Address: | 3041 Glencrest Road , Burlington, L7N 3K1, Halton |
| Postal Code: | L7N 3K1 |
| Province/State: | Halton |
| Directions/Cross Streets: | Guelph Line/New St |
| Level/Floor | Room | Length(ft) | Width(ft) | Descriptions | |
| Room 1 | Main | Living Ro | 15.74 | 11.41 | |
| Room 2 | Main | Dining Ro | 7.9 | 8.99 | |
| Room 3 | Main | Kitchen | 18.99 | 8.33 | Eat-in Kitchen |
| Room 4 | Main | Bathroom | 4.99 | 4.66 | 2 Pc Bath |
| Room 5 | Second | Primary B | 19.09 | 11.51 | |
| Room 6 | Second | Bedroom | 19.06 | 9.41 | |
| Room 7 | Second | Bedroom | 9.32 | 8.59 | |
| Room 8 | Second | Bathroom | 4.99 | 4.66 | 2 Pc Ensuite |
| Room 9 | Second | Bathroom | 10.33 | 4.99 | 3 Pc Bath |
| Room 10 | Basement | Office | 9.25 | 6.59 | |
| Room 11 | Basement | Bathroom | 7.35 | 2.98 | 2 Pc Bath |
| Room 12 | Basement | Recreatio | 18.83 | 10.99 |
| Washroom Type | No. of Pieces | Level |
| Washroom Type 1 | 2 | Second |
| Washroom Type 2 | 3 | Second |
| Washroom Type 3 | 2 | Ground |
| Washroom Type 4 | 2 | Basement |
| Washroom Type 5 | 0 |
| Total Area: | 0.00 |
| Approximatly Age: | 31-50 |
| Washrooms: | 4 |
| Heat Type: | Forced Air |
| Central Air Conditioning: | Central Air |
$
%
Years
This calculator is for demonstration purposes only. Always consult a professional
financial advisor before making personal financial decisions.
| Although the information displayed is believed to be accurate, no warranties or representations are made of any kind. |
| RE/MAX ESCARPMENT GOLFI REALTY INC. |
|
|

Anita D'mello
Sales Representative
Dir:
416-795-5761
Bus:
416-288-0800
Fax:
416-288-8038
| Book Showing | Email a Friend |
Jump To:
At a Glance:
| Type: | Com - Condo Townhouse |
| Area: | Halton |
| Municipality: | Burlington |
| Neighbourhood: | Roseland |
| Style: | 2-Storey |
| Approximate Age: | 31-50 |
| Tax: | $2,864.65 |
| Maintenance Fee: | $1,039.61 |
| Beds: | 3 |
| Baths: | 4 |
| Fireplace: | Y |
Locatin Map:
Payment Calculator:

