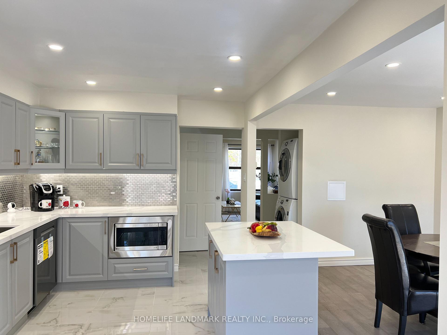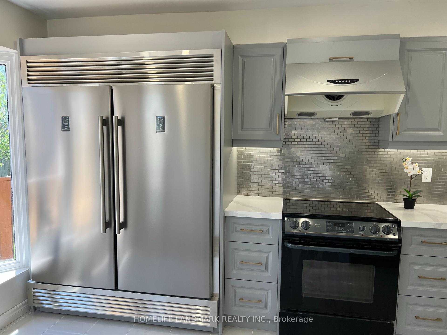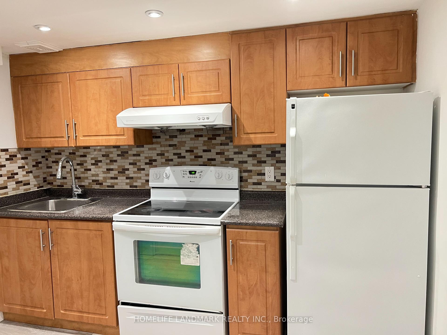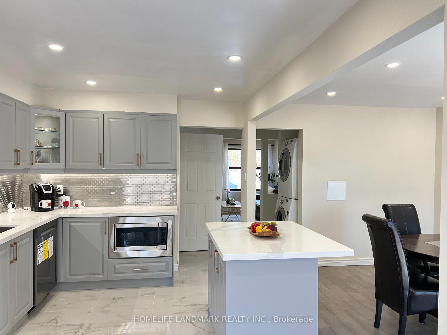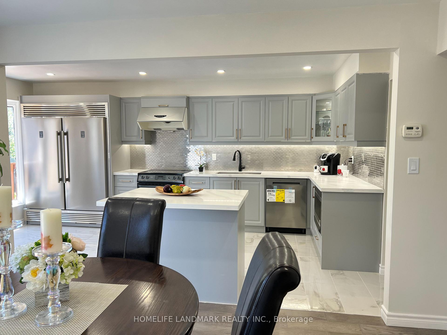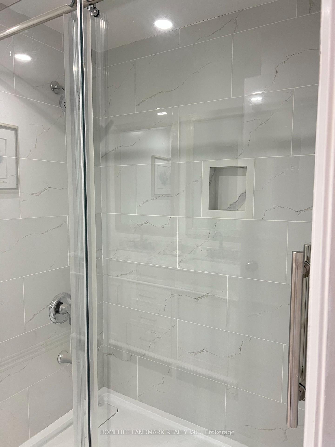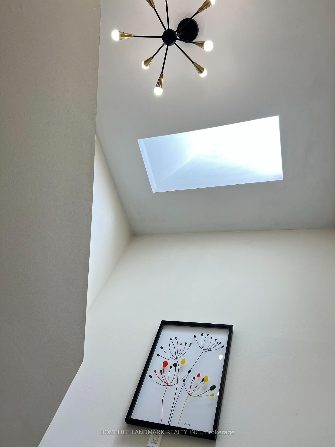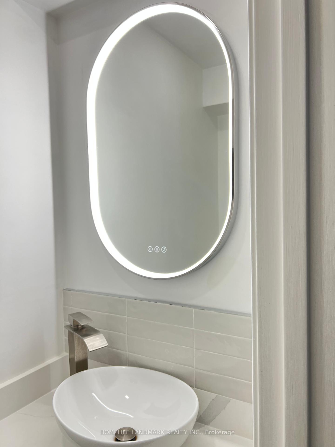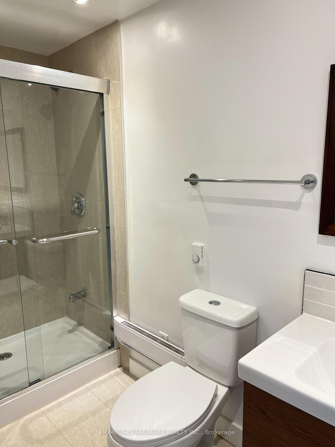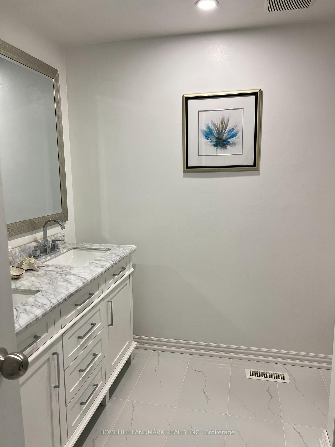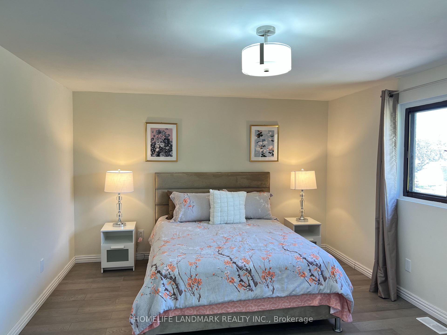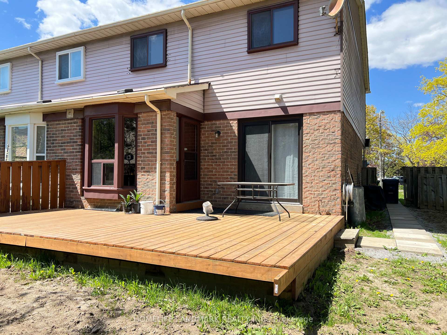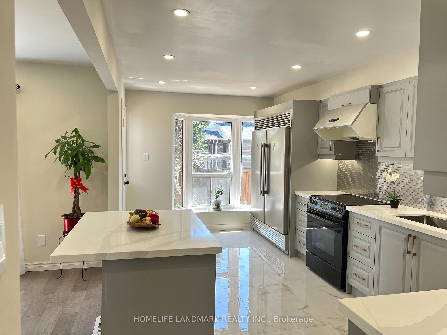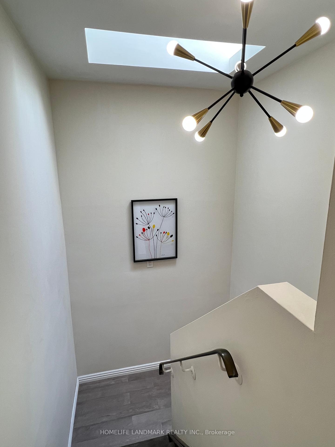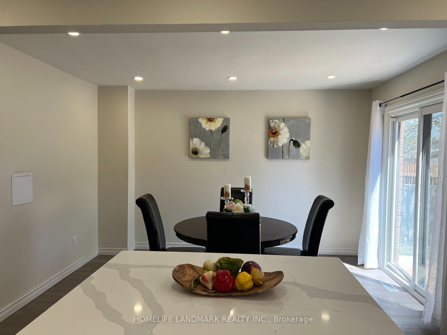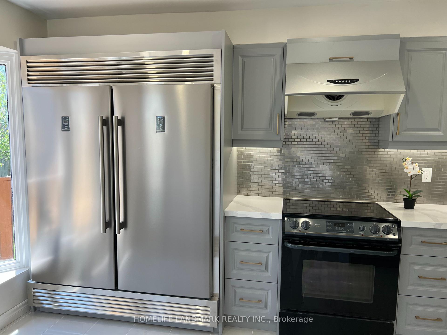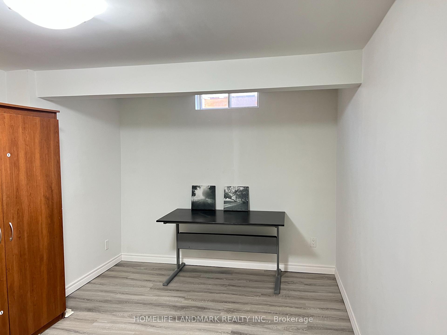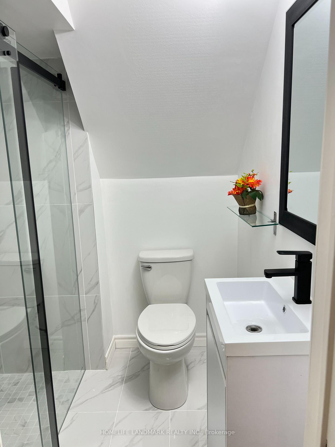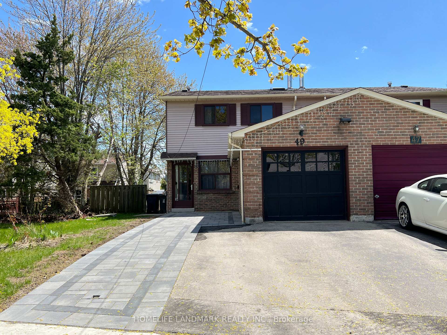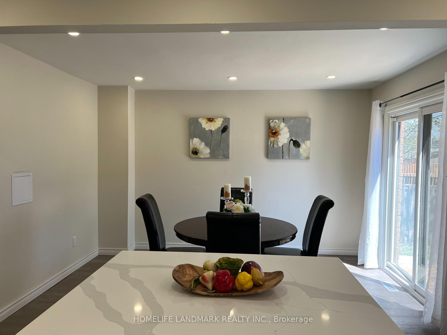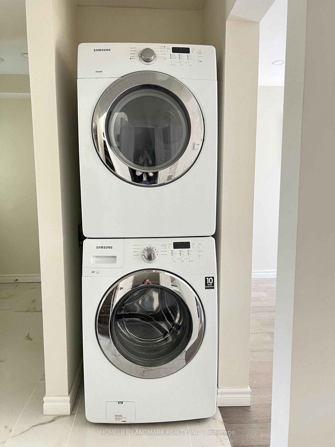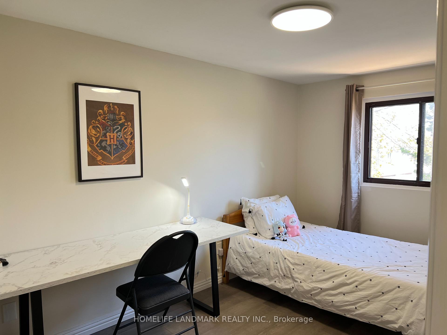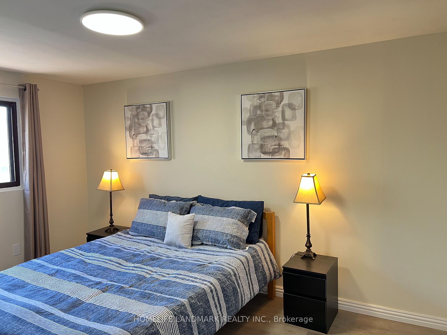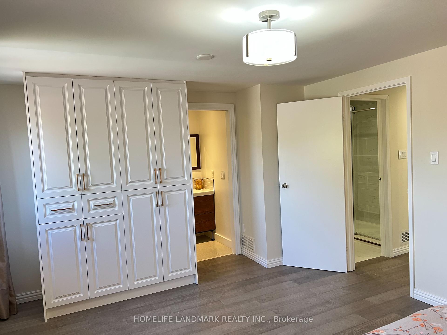$998,000
Available - For Sale
Listing ID: E12138607
49 Grenbeck Driv , Toronto, M1V 2H5, Toronto
| $$$ New Renovation Semi Detached home in a highly demanded area, Bright and spacious layout. Gourmet Kitchen with Centre Island (2024), New Kitchen Closet(2024) and extra large Fridge and Freezer(2024). Build in Micro wave (2024), Smooth Ceiling all over the house, Engineering Hardwood 1st and 2nd floor (2024), Basement Laminate Floor(2025), stairs (2025), New painting (2025) . Large Back yard with new Deck (2024). Front yard patio(2025). Powder Room (2024), 2nd Floor Bathroom (2024), Basement Bathroom (2025). Finished basement with potential room for separate entrance. steps to School, Library, Asian Food Market and Pacific Mall! |
| Price | $998,000 |
| Taxes: | $4420.00 |
| Occupancy: | Owner |
| Address: | 49 Grenbeck Driv , Toronto, M1V 2H5, Toronto |
| Directions/Cross Streets: | Midland/Steeles |
| Rooms: | 6 |
| Rooms +: | 2 |
| Bedrooms: | 3 |
| Bedrooms +: | 2 |
| Family Room: | F |
| Basement: | Finished |
| Level/Floor | Room | Length(ft) | Width(ft) | Descriptions | |
| Room 1 | Ground | Kitchen | 17.97 | 9.48 | Tile Floor, Centre Island, Pot Lights |
| Room 2 | Ground | Living Ro | 17.48 | 11.48 | Hardwood Floor, Overlooks Frontyard, Pot Lights |
| Room 3 | Ground | Dining Ro | 12.99 | 10.99 | Hardwood Floor, W/O To Deck, Pot Lights |
| Room 4 | Second | Primary B | 20.99 | 12.04 | Hardwood Floor, Closet, 4 Pc Ensuite |
| Room 5 | Second | Bedroom 2 | 13.51 | 10 | Hardwood Floor, Closet, Large Window |
| Room 6 | Second | Bedroom 3 | 13.51 | 9.02 | Hardwood Floor, Closet, Large Window |
| Room 7 | Basement | Kitchen | 7.22 | 14.76 | Laminate, Backsplash |
| Room 8 | Basement | Bedroom 4 | 16.4 | 10.82 | Laminate, Pot Lights |
| Room 9 | Basement | Bedroom 5 | 14.1 | 9.84 | Laminate, Window |
| Room 10 |
| Washroom Type | No. of Pieces | Level |
| Washroom Type 1 | 2 | Ground |
| Washroom Type 2 | 4 | Second |
| Washroom Type 3 | 4 | Second |
| Washroom Type 4 | 4 | Basement |
| Washroom Type 5 | 0 |
| Total Area: | 0.00 |
| Property Type: | Semi-Detached |
| Style: | 2-Storey |
| Exterior: | Brick, Vinyl Siding |
| Garage Type: | Attached |
| (Parking/)Drive: | Private |
| Drive Parking Spaces: | 2 |
| Park #1 | |
| Parking Type: | Private |
| Park #2 | |
| Parking Type: | Private |
| Pool: | None |
| Approximatly Square Footage: | 1100-1500 |
| CAC Included: | N |
| Water Included: | N |
| Cabel TV Included: | N |
| Common Elements Included: | N |
| Heat Included: | N |
| Parking Included: | N |
| Condo Tax Included: | N |
| Building Insurance Included: | N |
| Fireplace/Stove: | N |
| Heat Type: | Forced Air |
| Central Air Conditioning: | Central Air |
| Central Vac: | N |
| Laundry Level: | Syste |
| Ensuite Laundry: | F |
| Sewers: | Sewer |
$
%
Years
This calculator is for demonstration purposes only. Always consult a professional
financial advisor before making personal financial decisions.
| Although the information displayed is believed to be accurate, no warranties or representations are made of any kind. |
| HOMELIFE LANDMARK REALTY INC. |
|
|

Anita D'mello
Sales Representative
Dir:
416-795-5761
Bus:
416-288-0800
Fax:
416-288-8038
| Book Showing | Email a Friend |
Jump To:
At a Glance:
| Type: | Freehold - Semi-Detached |
| Area: | Toronto |
| Municipality: | Toronto E07 |
| Neighbourhood: | Milliken |
| Style: | 2-Storey |
| Tax: | $4,420 |
| Beds: | 3+2 |
| Baths: | 4 |
| Fireplace: | N |
| Pool: | None |
Locatin Map:
Payment Calculator:

