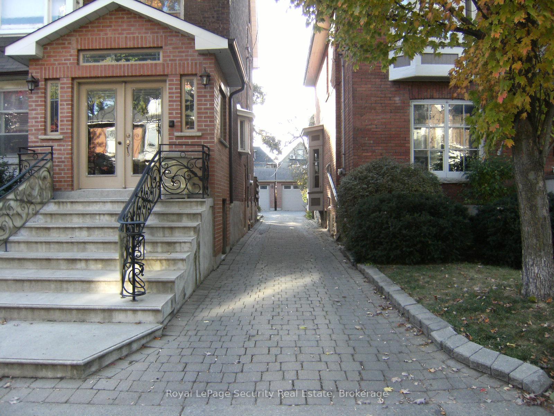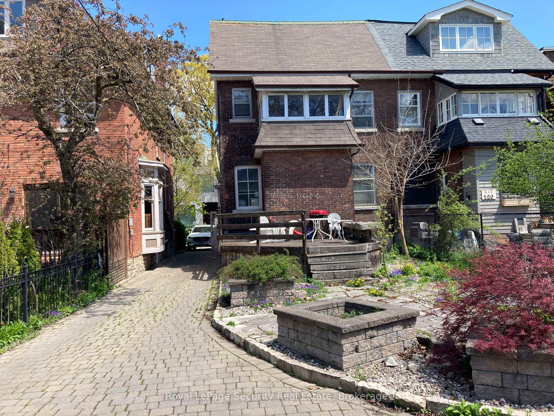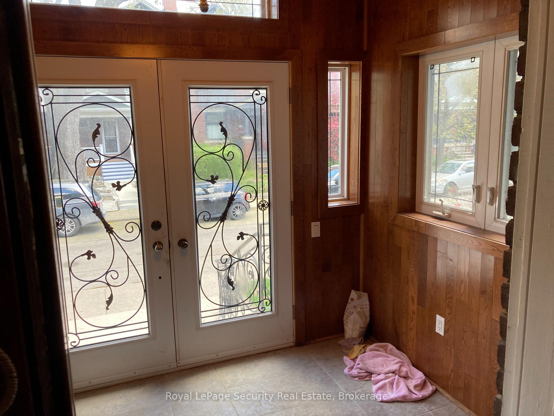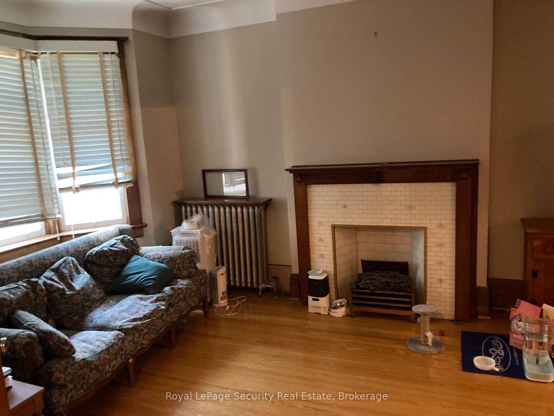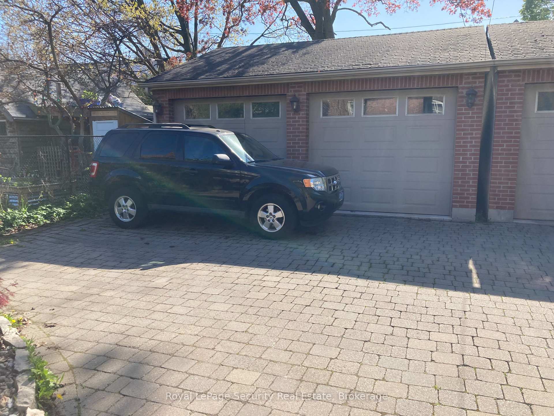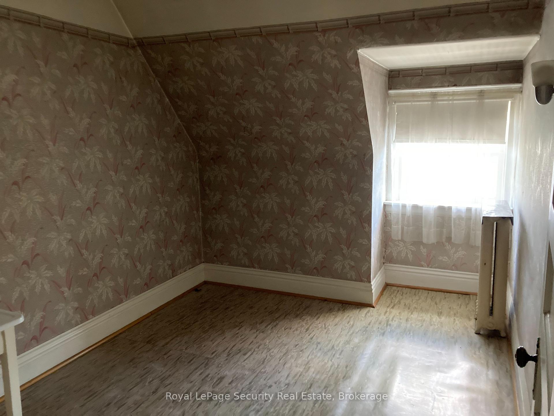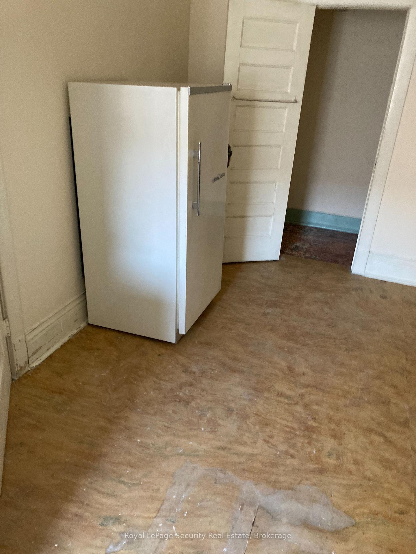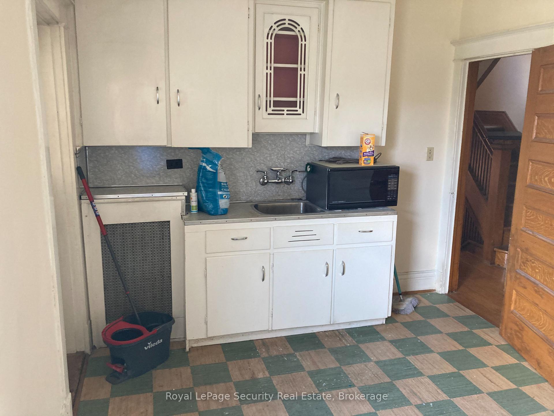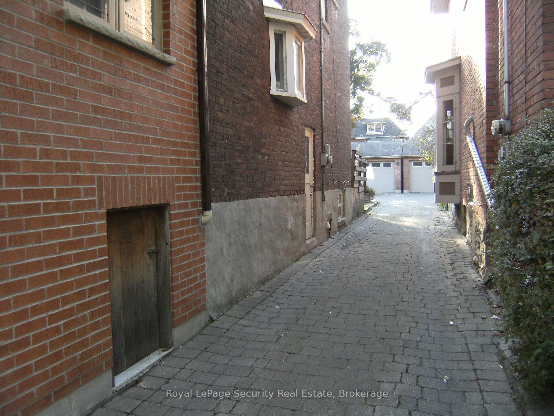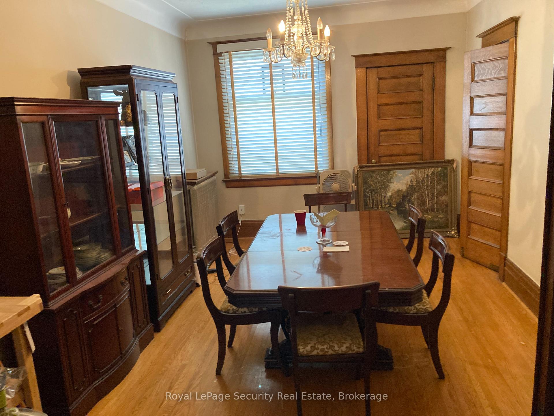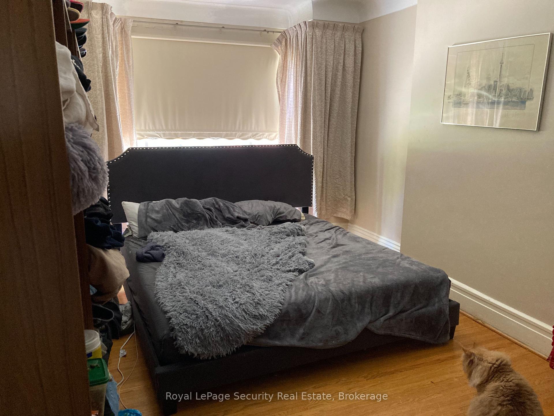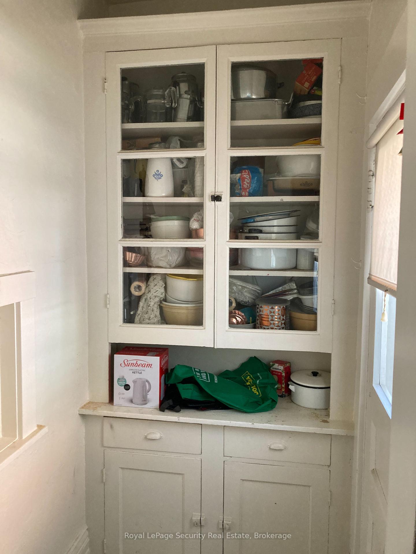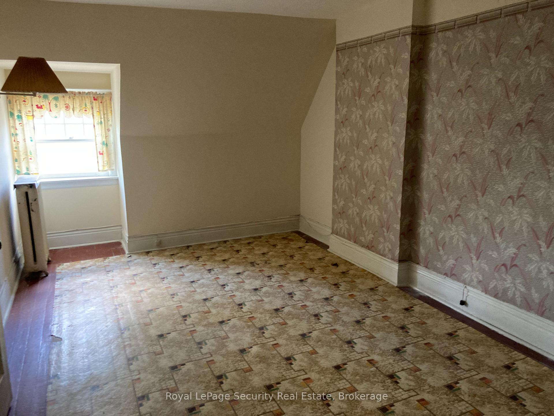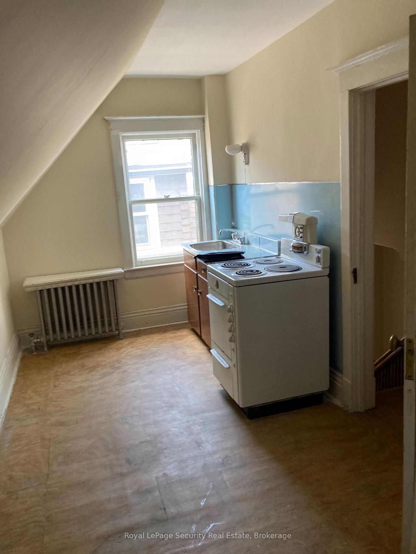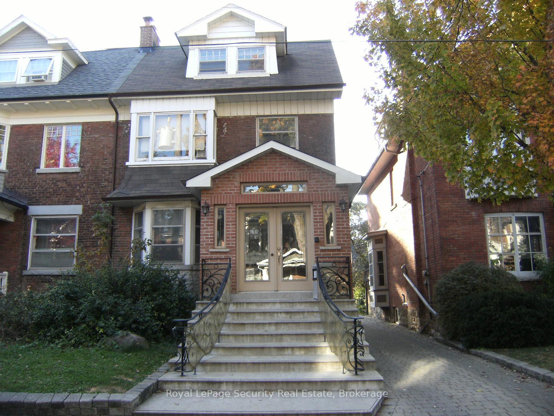$2,200,000
Available - For Sale
Listing ID: C12138610
122 Delaware Aven , Toronto, M6H 2T1, Toronto
| Nestled in the heart of vibrant Palmerston-Little Italy neighborhood, this spacious Edwardian charmer offers endless potential for investors, renovators, or multi-generational families. Spanning approximately 2000sqft across 3 storey, this solid brick home features original oak detailing, a grand staircase, and a layout ideal for a triplex conversion or student rental setup - with 3 kitchens and 3 separate entrances already in place. The possibilities don't stop there - step outside to find a rarely offered double-block garage (fits 2 cars) plus 2 additional parking spaces, a beautifully crafted wooden deck, and a serene Japanese flower garden. Zoning may also allow for a future garden suite or even a laneway addition above the garage. Key updates include an upgraded electrical panel and a 2-year-new gas furnace, setting a solid foundation for your vision. Whether you're looking to restore its Victorian elegance, create income-producing units, or build your dream family home, this is a rare find on a coveted street. Come see the potential - this is your chance to own a piece of Little Italy's rich history and transform it into something truly special. **EXTRAS: ELFs, window coverings, fridge + stove on third floor and fridge on main floor.*** |
| Price | $2,200,000 |
| Taxes: | $8690.76 |
| Occupancy: | Owner |
| Address: | 122 Delaware Aven , Toronto, M6H 2T1, Toronto |
| Directions/Cross Streets: | Bloor & Ossington |
| Rooms: | 9 |
| Rooms +: | 1 |
| Bedrooms: | 6 |
| Bedrooms +: | 0 |
| Family Room: | F |
| Basement: | Full, Unfinished |
| Level/Floor | Room | Length(ft) | Width(ft) | Descriptions | |
| Room 1 | Ground | Living Ro | 13.45 | 13.12 | Combined w/Dining, Brick Fireplace, Hardwood Floor |
| Room 2 | Ground | Dining Ro | 17.38 | 11.48 | Combined w/Living, Pantry, Hardwood Floor |
| Room 3 | Ground | Kitchen | 12.79 | 9.18 | Ceramic Floor, Enclosed, W/O To Deck |
| Room 4 | Second | Primary B | 19.02 | 10.5 | Brick Fireplace, Large Closet, Hardwood Floor |
| Room 5 | Second | Bedroom 2 | 15.74 | 12.46 | Large Closet, Hardwood Floor |
| Room 6 | Second | Bedroom 3 | 12.14 | 11.15 | W/O To Sundeck, Large Closet, Hardwood Floor |
| Room 7 | Third | Bedroom 4 | 17.06 | 7.54 | Large Closet, Vinyl Floor |
| Room 8 | Third | Bedroom 5 | 19.02 | 9.51 | Large Closet, Vinyl Floor |
| Room 9 | Third | Bedroom | 12.14 | 9.51 | Large Closet, Vinyl Floor |
| Washroom Type | No. of Pieces | Level |
| Washroom Type 1 | 4 | Second |
| Washroom Type 2 | 0 | |
| Washroom Type 3 | 0 | |
| Washroom Type 4 | 0 | |
| Washroom Type 5 | 0 |
| Total Area: | 0.00 |
| Property Type: | Semi-Detached |
| Style: | 3-Storey |
| Exterior: | Brick |
| Garage Type: | Detached |
| (Parking/)Drive: | Lane, Mutu |
| Drive Parking Spaces: | 2 |
| Park #1 | |
| Parking Type: | Lane, Mutu |
| Park #2 | |
| Parking Type: | Lane |
| Park #3 | |
| Parking Type: | Mutual |
| Pool: | None |
| Approximatly Square Footage: | 1500-2000 |
| Property Features: | Library, Park |
| CAC Included: | N |
| Water Included: | N |
| Cabel TV Included: | N |
| Common Elements Included: | N |
| Heat Included: | N |
| Parking Included: | N |
| Condo Tax Included: | N |
| Building Insurance Included: | N |
| Fireplace/Stove: | Y |
| Heat Type: | Water |
| Central Air Conditioning: | None |
| Central Vac: | N |
| Laundry Level: | Syste |
| Ensuite Laundry: | F |
| Sewers: | Sewer |
$
%
Years
This calculator is for demonstration purposes only. Always consult a professional
financial advisor before making personal financial decisions.
| Although the information displayed is believed to be accurate, no warranties or representations are made of any kind. |
| Royal LePage Security Real Estate |
|
|

Anita D'mello
Sales Representative
Dir:
416-795-5761
Bus:
416-288-0800
Fax:
416-288-8038
| Book Showing | Email a Friend |
Jump To:
At a Glance:
| Type: | Freehold - Semi-Detached |
| Area: | Toronto |
| Municipality: | Toronto C01 |
| Neighbourhood: | Palmerston-Little Italy |
| Style: | 3-Storey |
| Tax: | $8,690.76 |
| Beds: | 6 |
| Baths: | 1 |
| Fireplace: | Y |
| Pool: | None |
Locatin Map:
Payment Calculator:

