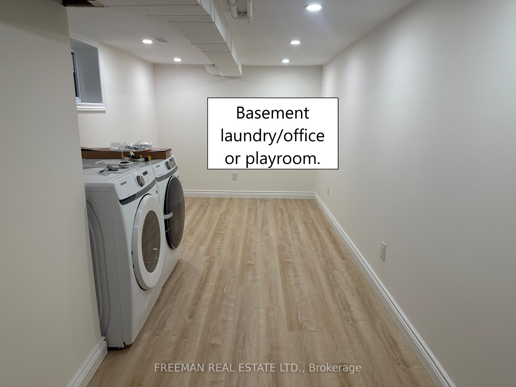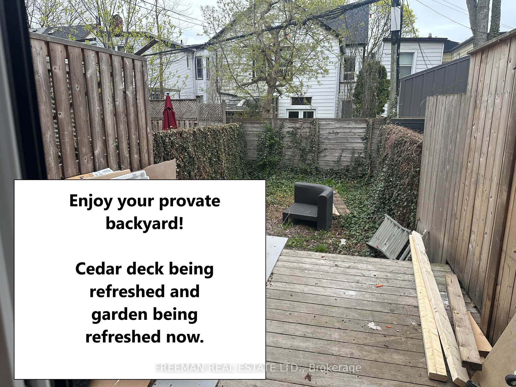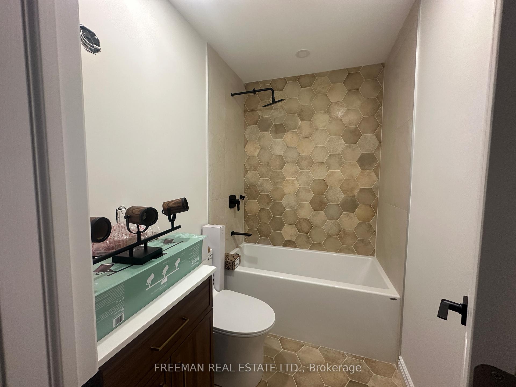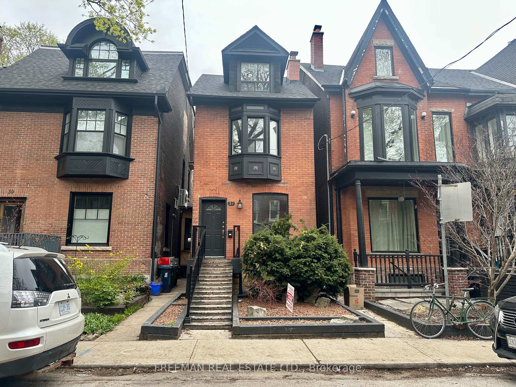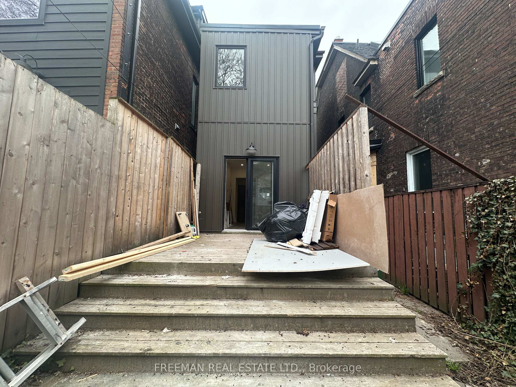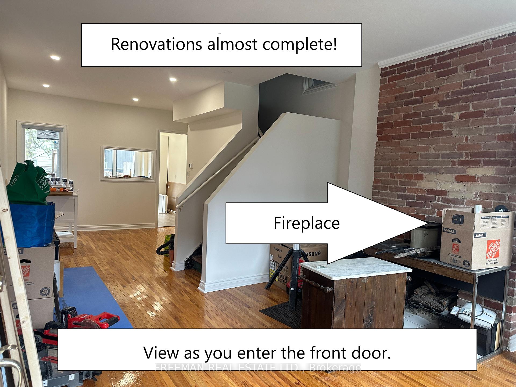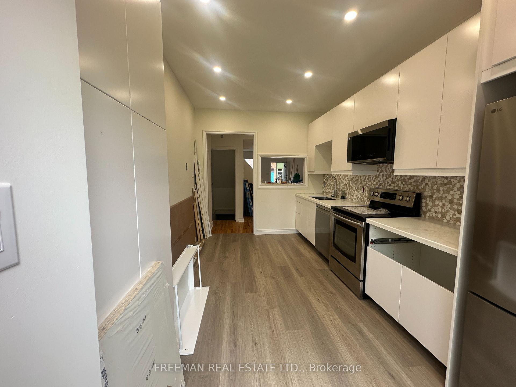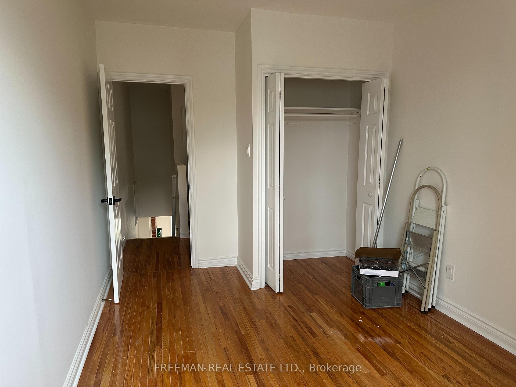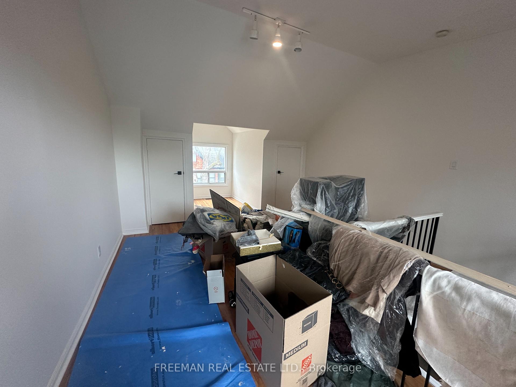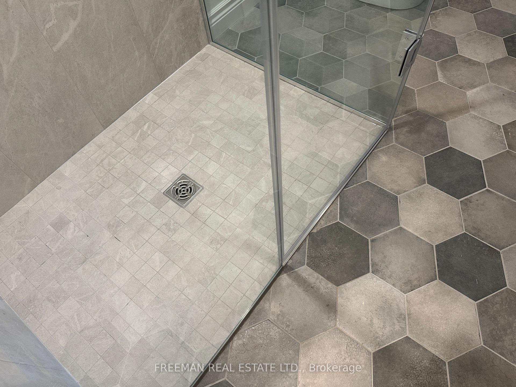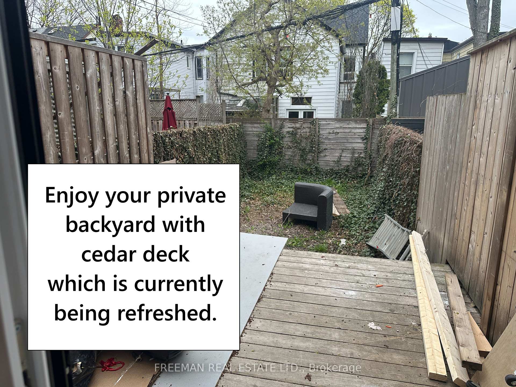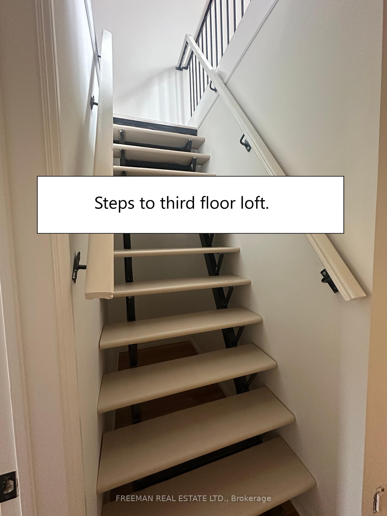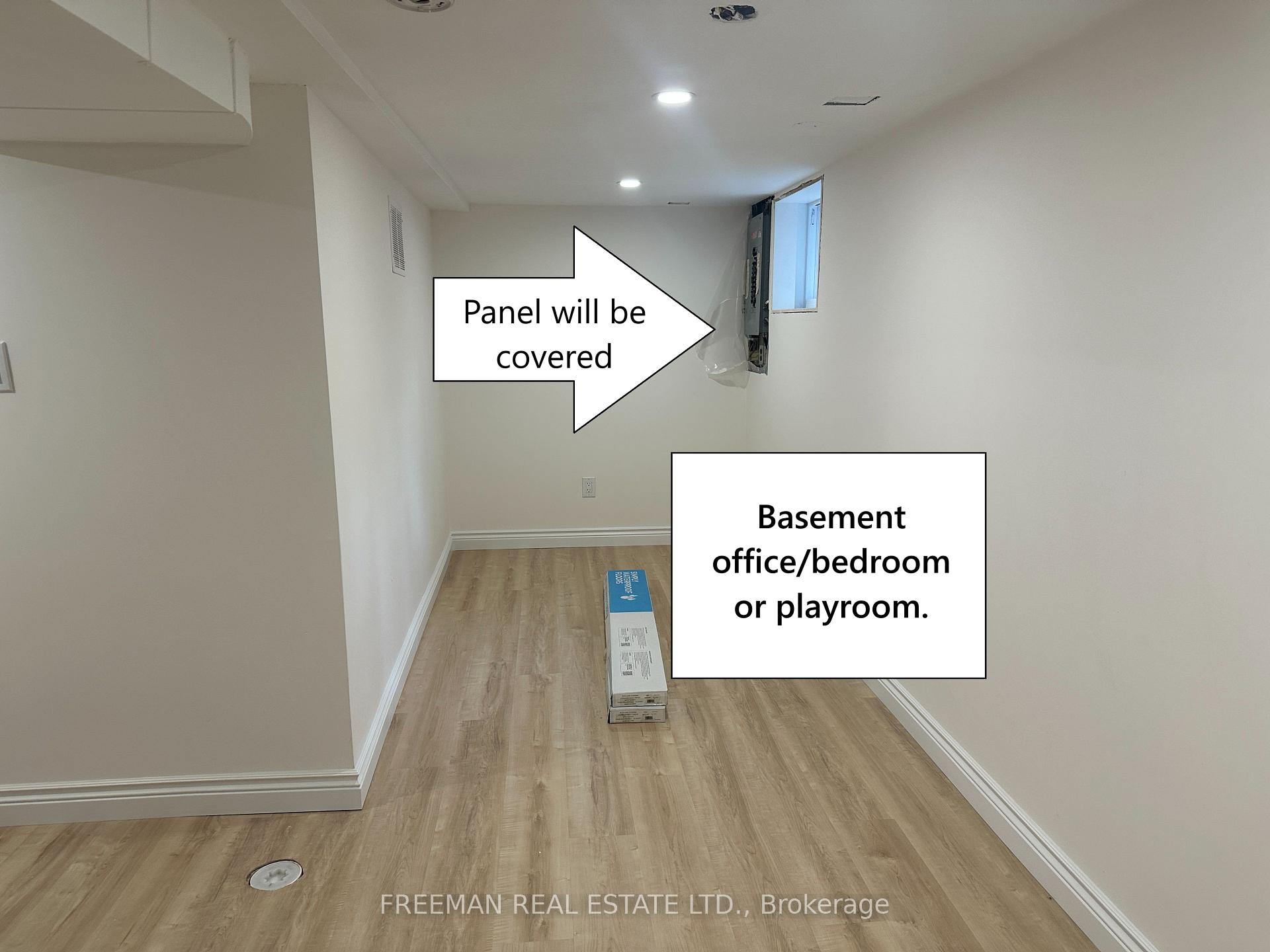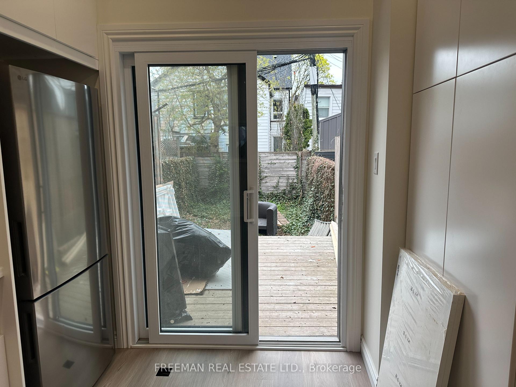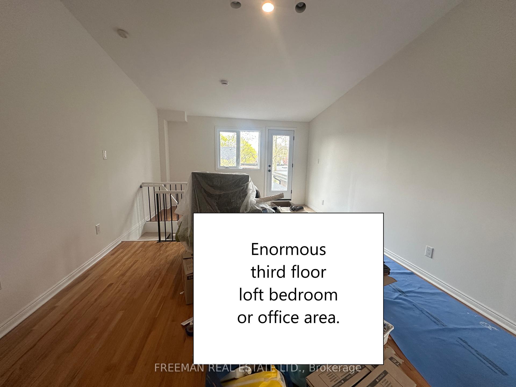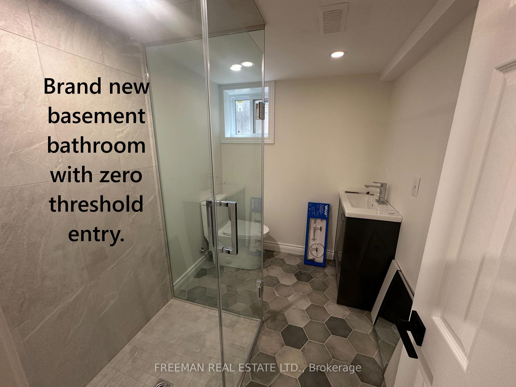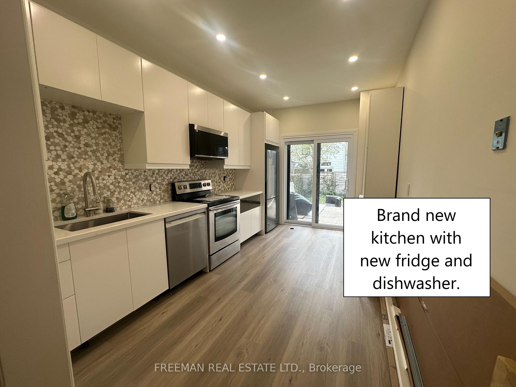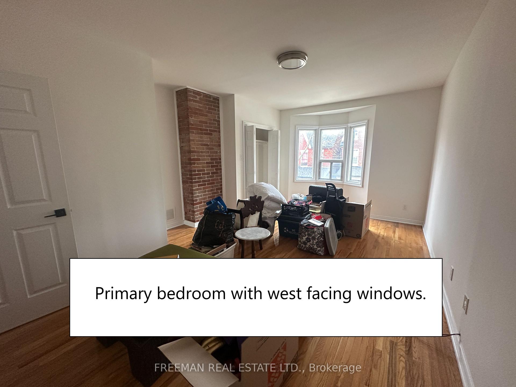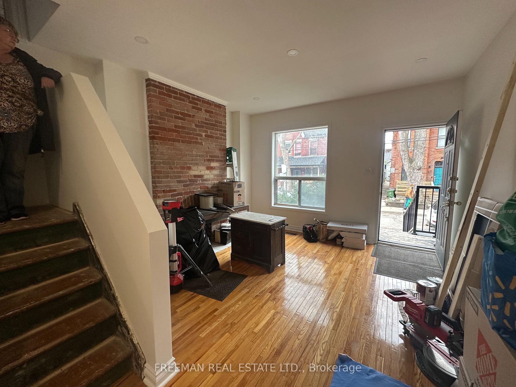$5,300
Available - For Rent
Listing ID: E12138561
37 Grant Stre , Toronto, M4M 2H6, Toronto
| ENTIRE HOME ! No basement tenants. The Best of South Riverdale living awaits your arrival. Meticulously renovated resulting in the perfect combination of historical charm and contemporary updates. This detached family home with open concept floor plan, grand 10 ceilings on the main level with original fireplace (non-functioning atm) and wood floors on all levels. Brand new, never used custom kitchen with newer stainless steel stove and brand new stainless steel fridge, dishwasher, and microwave hood. Walk out to your cedar deck. Garden being renovated now to create a backyard oasis. Three bedrooms upstairs including an enormous third floor loft bedroom with a Juliet balcony. The basement is a large open space with two office areas. Both bathrooms are brand new. Basement bath has a zero threshold shower for easy access. Walk to restaurants, shops, parks, schools and transit. See Hood Q report. |
| Price | $5,300 |
| Taxes: | $0.00 |
| Occupancy: | Vacant |
| Address: | 37 Grant Stre , Toronto, M4M 2H6, Toronto |
| Directions/Cross Streets: | N/Queen E/Broadview W/Dundas |
| Rooms: | 6 |
| Rooms +: | 2 |
| Bedrooms: | 3 |
| Bedrooms +: | 1 |
| Family Room: | F |
| Basement: | Full |
| Furnished: | Unfu |
| Level/Floor | Room | Length(ft) | Width(ft) | Descriptions | |
| Room 1 | Main | Living Ro | 26.54 | 13.32 | Fireplace, Hardwood Floor |
| Room 2 | Main | Dining Ro | 26.54 | 13.25 | Hardwood Floor |
| Room 3 | Main | Kitchen | 14.76 | 9.25 | Renovated, Stainless Steel Appl, Laminate |
| Room 4 | Second | Primary B | 17.74 | 13.32 | Hardwood Floor, Closet |
| Room 5 | Second | Bedroom 2 | 14.43 | 9.32 | Hardwood Floor, Window, Closet |
| Room 6 | Second | Bathroom | 4.92 | 6.89 | 4 Pc Bath, Renovated |
| Room 7 | Third | Bedroom 3 | 26.24 | 13.35 | Juliette Balcony, Open Concept |
| Room 8 | Basement | Laundry | 18.7 | 8.2 | Renovated, Open Concept, Window |
| Room 9 | Basement | Office | 17.15 | 8.5 | Window |
| Room 10 | Basement | Bathroom | 7.84 | 5.87 | 3 Pc Bath, Window |
| Washroom Type | No. of Pieces | Level |
| Washroom Type 1 | 4 | Second |
| Washroom Type 2 | 3 | Basement |
| Washroom Type 3 | 0 | |
| Washroom Type 4 | 0 | |
| Washroom Type 5 | 0 |
| Total Area: | 0.00 |
| Property Type: | Detached |
| Style: | 3-Storey |
| Exterior: | Brick, Other |
| Garage Type: | None |
| (Parking/)Drive: | Street Onl |
| Drive Parking Spaces: | 0 |
| Park #1 | |
| Parking Type: | Street Onl |
| Park #2 | |
| Parking Type: | Street Onl |
| Pool: | None |
| Laundry Access: | Ensuite, In B |
| Approximatly Square Footage: | 1100-1500 |
| CAC Included: | N |
| Water Included: | N |
| Cabel TV Included: | N |
| Common Elements Included: | N |
| Heat Included: | N |
| Parking Included: | N |
| Condo Tax Included: | N |
| Building Insurance Included: | N |
| Fireplace/Stove: | N |
| Heat Type: | Forced Air |
| Central Air Conditioning: | Central Air |
| Central Vac: | N |
| Laundry Level: | Syste |
| Ensuite Laundry: | F |
| Sewers: | Sewer |
| Although the information displayed is believed to be accurate, no warranties or representations are made of any kind. |
| FREEMAN REAL ESTATE LTD. |
|
|

Anita D'mello
Sales Representative
Dir:
416-795-5761
Bus:
416-288-0800
Fax:
416-288-8038
| Book Showing | Email a Friend |
Jump To:
At a Glance:
| Type: | Freehold - Detached |
| Area: | Toronto |
| Municipality: | Toronto E01 |
| Neighbourhood: | South Riverdale |
| Style: | 3-Storey |
| Beds: | 3+1 |
| Baths: | 2 |
| Fireplace: | N |
| Pool: | None |
Locatin Map:

