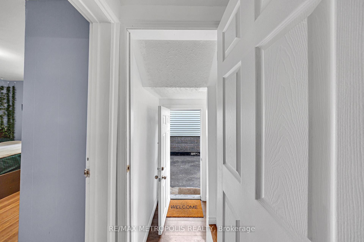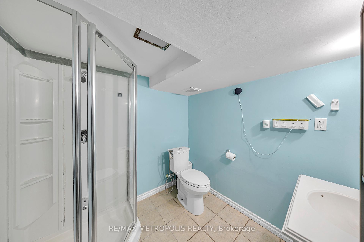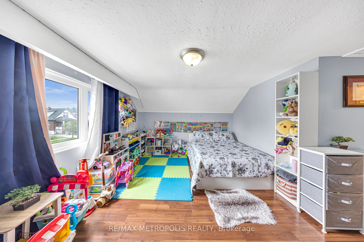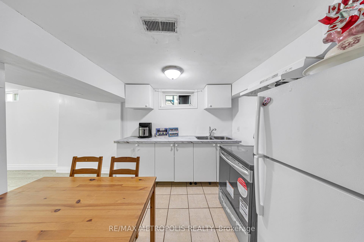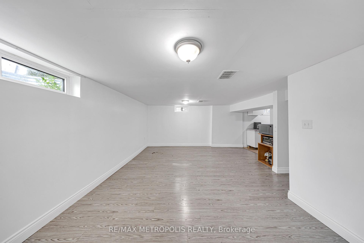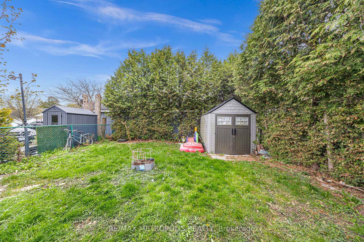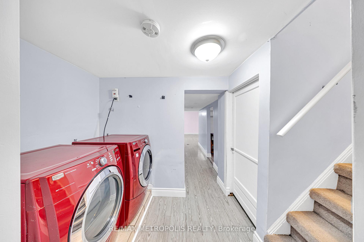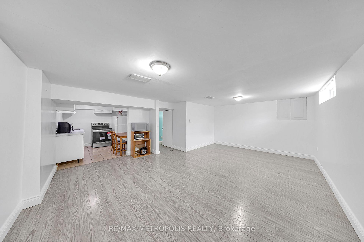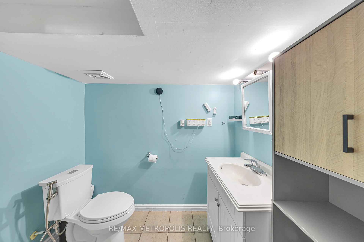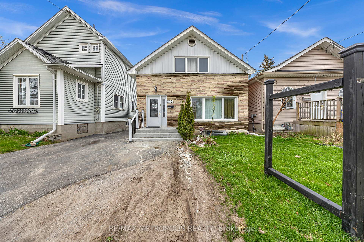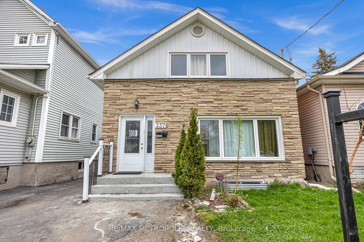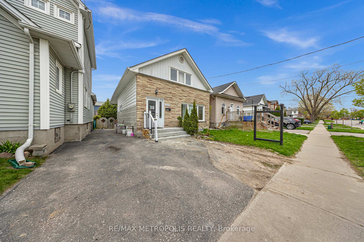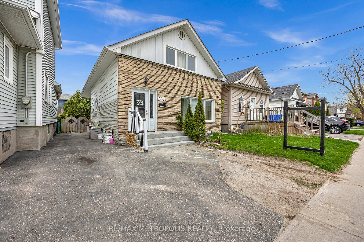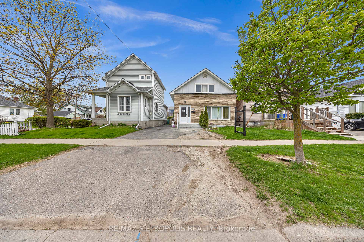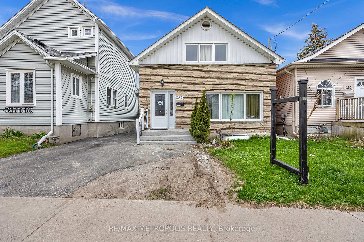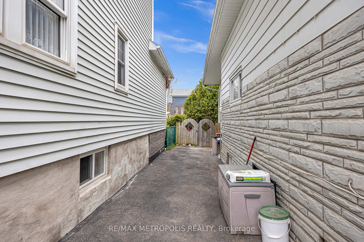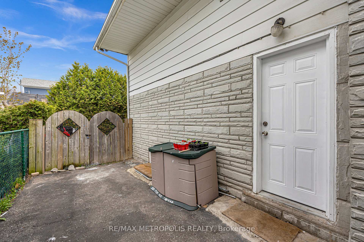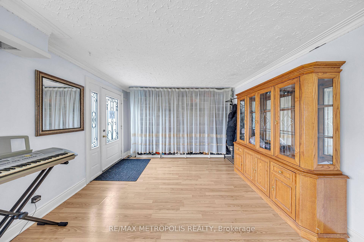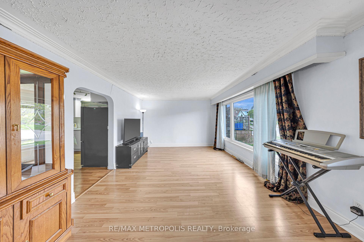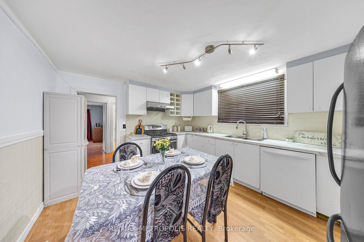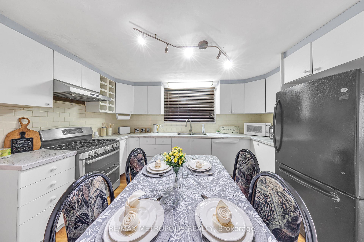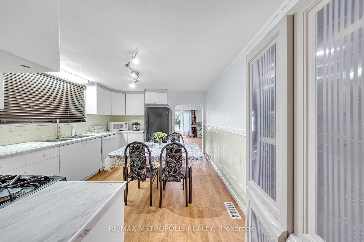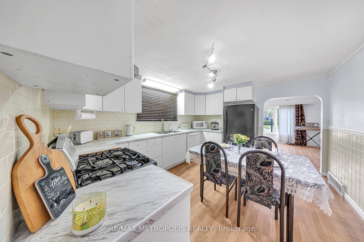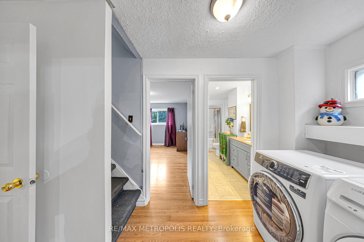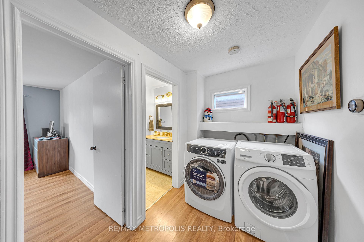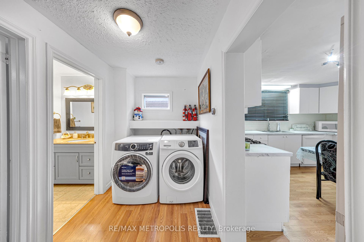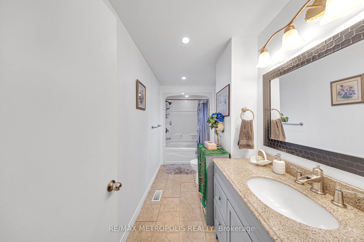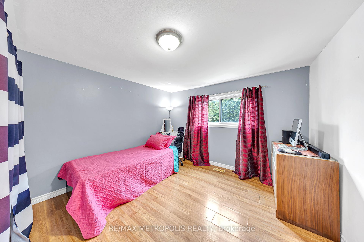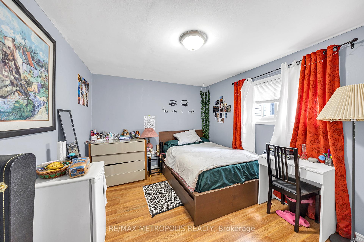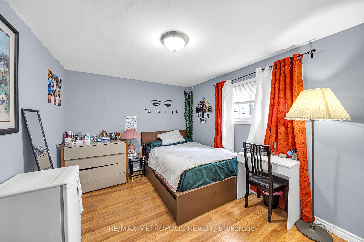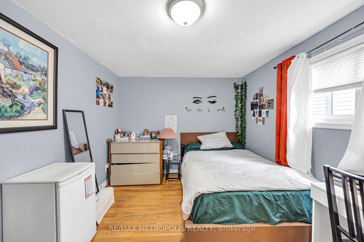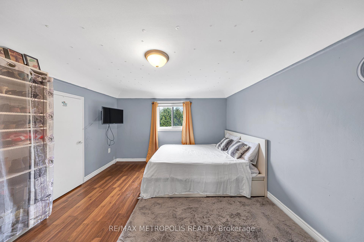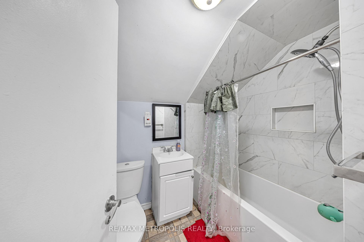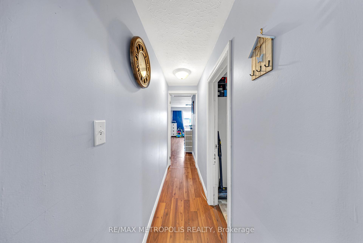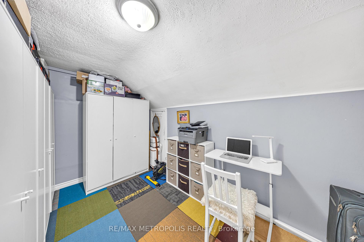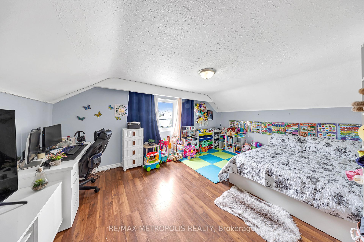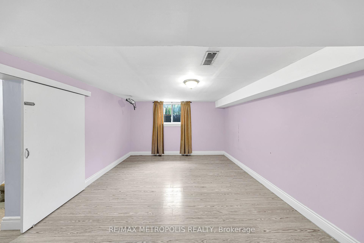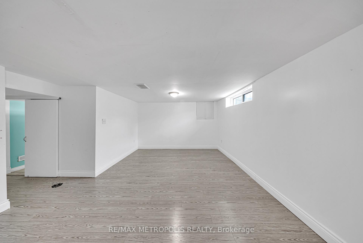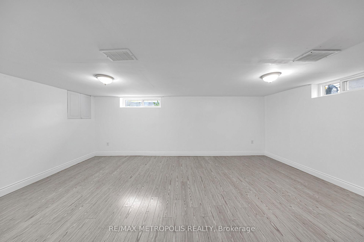$699,999
Available - For Sale
Listing ID: E12138611
337 Pine Aven , Oshawa, L1J 2H6, Durham
| Beautifully Maintained 4+2 Bedroom Home in Prime Oshawa Location!Welcome to this spacious and beautifully maintained 4+2 bedroom home that offers the ideal blend of space, comfort, and versatility. Situated in one of Oshawas most sought-after, family-friendly neighborhoods, this home is perfect for growing families, first-time buyers, or savvy investors alike.Inside, youll find a bright, open-concept layout with generous living areas and well-proportioned bedrooms throughout. The finished basement features additional bedrooms and flexible living spaceideal for extended family or income potential. Step outside to a fully fenced, private backyard thats perfect for relaxing, entertaining, or letting the kids play.With top-rated schools, parks, shopping, and transit just minutes away, this home checks every box. Dont miss your chance to own a piece of this thriving community! |
| Price | $699,999 |
| Taxes: | $4538.62 |
| Occupancy: | Owner |
| Address: | 337 Pine Aven , Oshawa, L1J 2H6, Durham |
| Directions/Cross Streets: | King St. W. / Park Rd. S. |
| Rooms: | 8 |
| Rooms +: | 1 |
| Bedrooms: | 4 |
| Bedrooms +: | 2 |
| Family Room: | F |
| Basement: | Finished, Separate Ent |
| Level/Floor | Room | Length(ft) | Width(ft) | Descriptions | |
| Room 1 | Main | Kitchen | 13.64 | 11.51 | Laminate, B/I Dishwasher, Eat-in Kitchen |
| Room 2 | Main | Bedroom | 21.48 | 11.84 | Combined w/Dining, Laminate |
| Room 3 | Main | Dining Ro | 21.48 | 11.84 | Combined w/Dining, Laminate |
| Room 4 | Main | Bedroom | 13.22 | 11.91 | Laminate, Closet |
| Room 5 | Main | Bedroom 2 | 11.58 | 9.84 | Laminate, Closet |
| Room 6 | Second | Primary B | 13.09 | 11.81 | Laminate, Walk-In Closet(s) |
| Room 7 | Second | Bedroom 4 | 13.97 | 8.04 | Laminate, His and Hers Closets |
| Room 8 | Second | Office | 10.96 | 8.5 | Laminate |
| Room 9 | Basement | Kitchen | Ceramic Floor, Renovated | ||
| Room 10 | Basement | Living Ro | Combined w/Dining, Laminate | ||
| Room 11 | Basement | Bedroom | Laminate |
| Washroom Type | No. of Pieces | Level |
| Washroom Type 1 | 4 | Main |
| Washroom Type 2 | 3 | Second |
| Washroom Type 3 | 3 | Basement |
| Washroom Type 4 | 0 | |
| Washroom Type 5 | 0 |
| Total Area: | 0.00 |
| Property Type: | Detached |
| Style: | Bungalow |
| Exterior: | Aluminum Siding, Brick |
| Garage Type: | None |
| (Parking/)Drive: | Private |
| Drive Parking Spaces: | 3 |
| Park #1 | |
| Parking Type: | Private |
| Park #2 | |
| Parking Type: | Private |
| Pool: | None |
| Approximatly Square Footage: | 1500-2000 |
| CAC Included: | N |
| Water Included: | N |
| Cabel TV Included: | N |
| Common Elements Included: | N |
| Heat Included: | N |
| Parking Included: | N |
| Condo Tax Included: | N |
| Building Insurance Included: | N |
| Fireplace/Stove: | N |
| Heat Type: | Forced Air |
| Central Air Conditioning: | Central Air |
| Central Vac: | N |
| Laundry Level: | Syste |
| Ensuite Laundry: | F |
| Sewers: | Sewer |
$
%
Years
This calculator is for demonstration purposes only. Always consult a professional
financial advisor before making personal financial decisions.
| Although the information displayed is believed to be accurate, no warranties or representations are made of any kind. |
| RE/MAX METROPOLIS REALTY |
|
|

Anita D'mello
Sales Representative
Dir:
416-795-5761
Bus:
416-288-0800
Fax:
416-288-8038
| Book Showing | Email a Friend |
Jump To:
At a Glance:
| Type: | Freehold - Detached |
| Area: | Durham |
| Municipality: | Oshawa |
| Neighbourhood: | Vanier |
| Style: | Bungalow |
| Tax: | $4,538.62 |
| Beds: | 4+2 |
| Baths: | 3 |
| Fireplace: | N |
| Pool: | None |
Locatin Map:
Payment Calculator:

