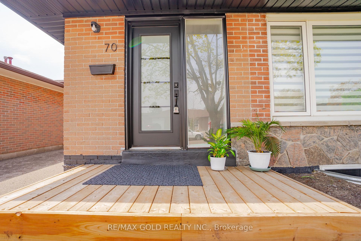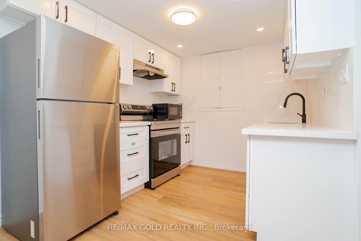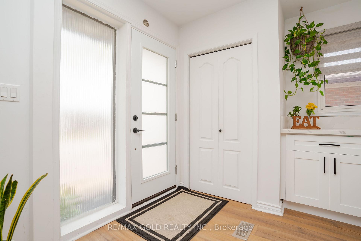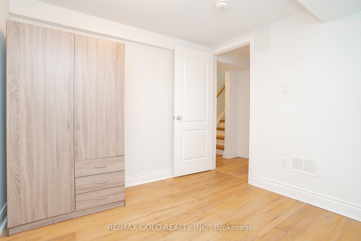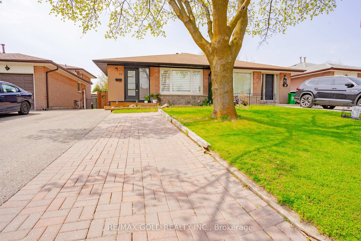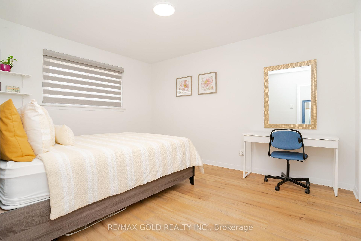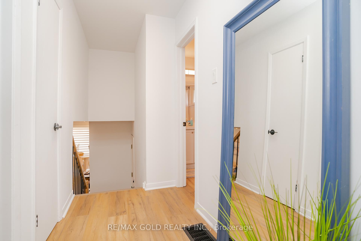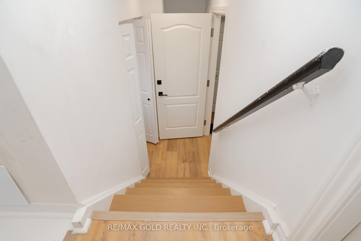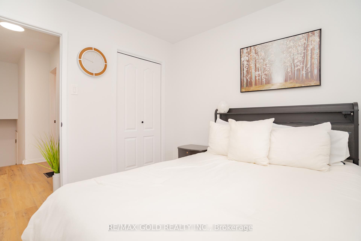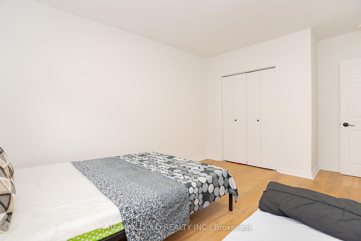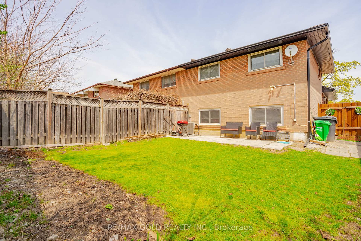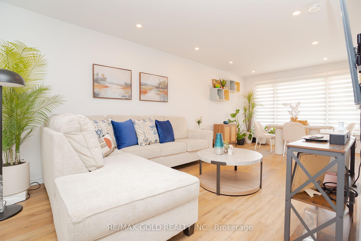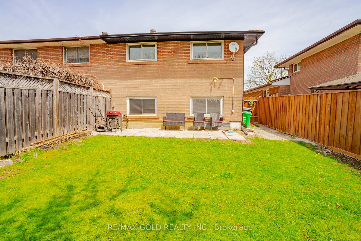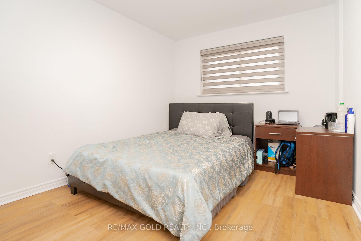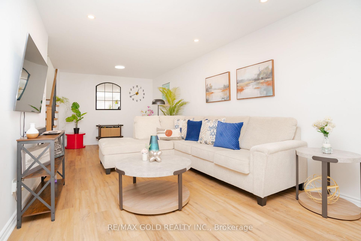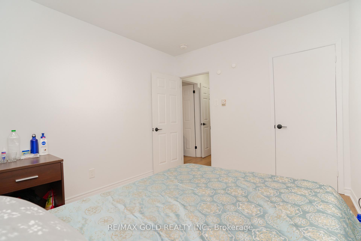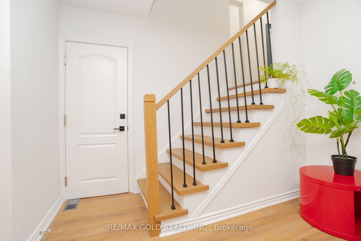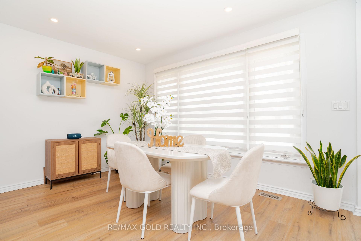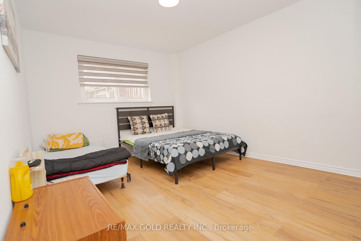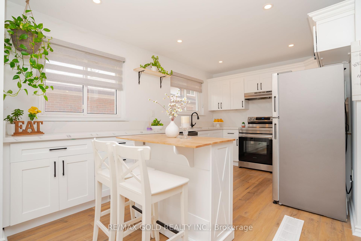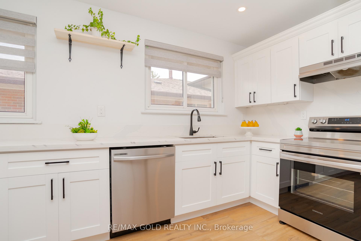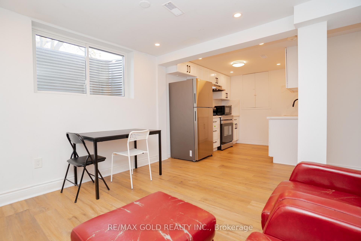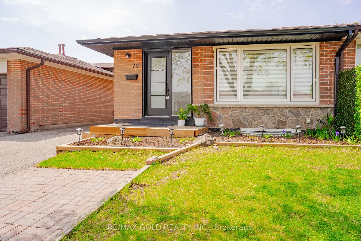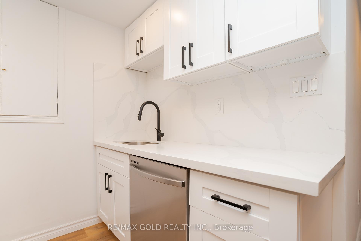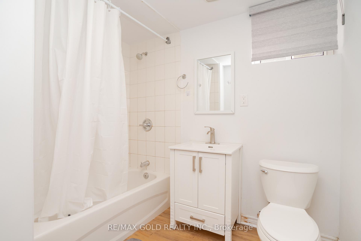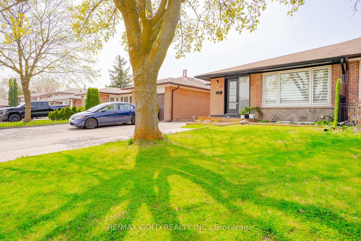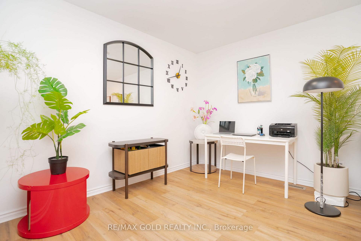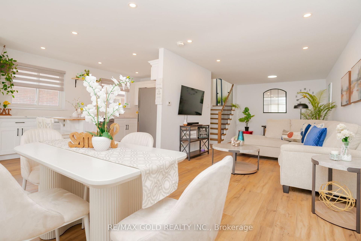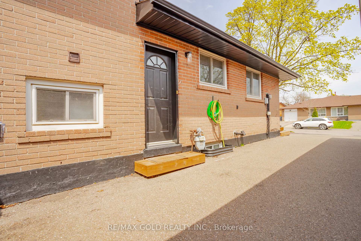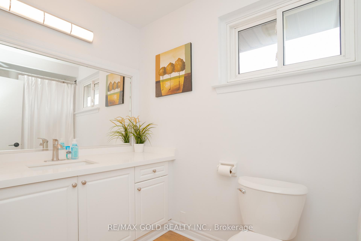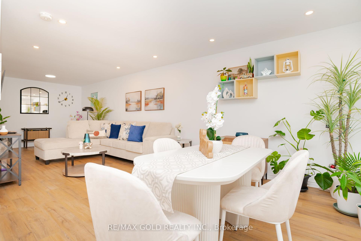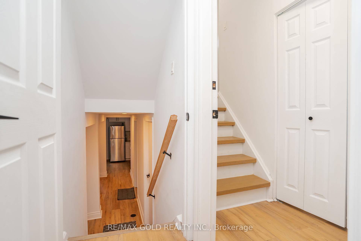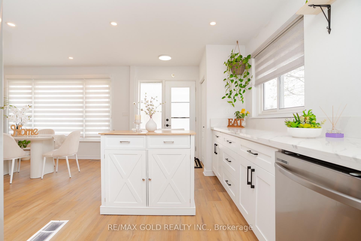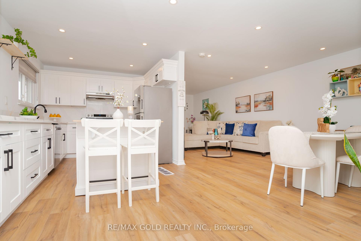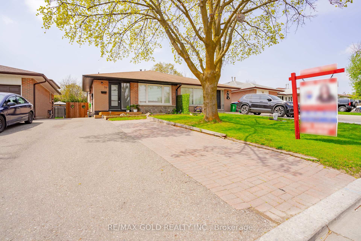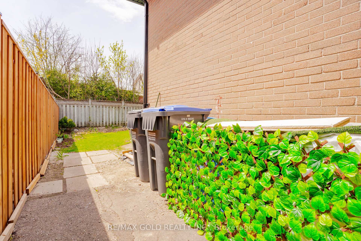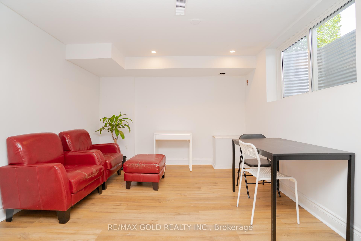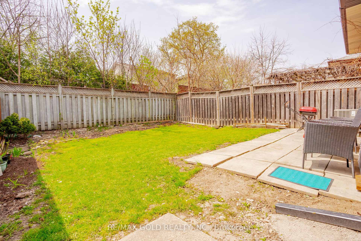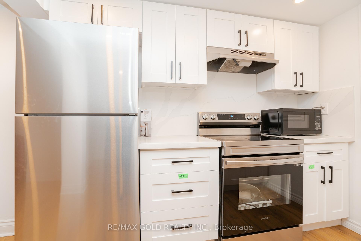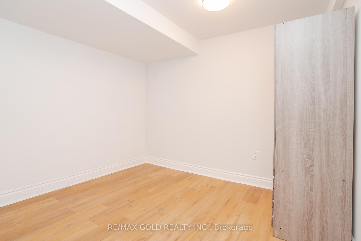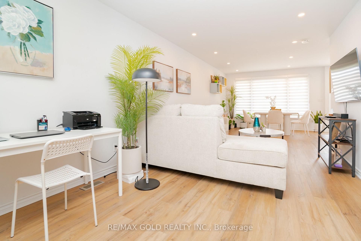$899,999
Available - For Sale
Listing ID: W12121929
70 Wilton Driv , Brampton, L6W 3A1, Peel
| VERY BEAUTIFUL RENOVATED (2023) FULLY UPGRADED 5 BEDROOMS' HOME ON 100' DEEP LOT WITH LEGAL BASEMENT APARTMENT FEATURES EXTRA WIDE DRIVEWAY WITH 6 PARKING LEADS TO GRAND FOYER TO FUNCTIONAL LAYOUT WITH LVING/DINING COMBINED OVERLOOKS TO MANICURED FRONT YARD...MODERN UPGRADED KITCHEN WITH QUARTZ COUNTER TOPAND NEWER STAINLESS APPLIANCES...2 GENEROUS SIZED BEDROOMS WITH FULL UPGRADED WASHROOM ON UPPER LEVEL...2 GENEROUS SIZED BEDROOMS ON LOWER LEVEL WITH ABOVE GRADED WINDOWS...BASEMENT FEATURES COZY FAMILY ROOM WITH ONE BEDROOM/KITCHEN/FULL WASHROOM PERFECT...SEPARATE ENTRANCE TO LEGAL BASEMENT WITH LARGE WINDOWS (2024) LEADS TO 3 BEDROOMS/FAMILY ROOM/KITCHEN/FULL WASHROOM...NEWER WASHER AND DRYER...NEWER APPLIANCES IN BASEMENT KITCHEN...PRIVATELY FENCED (3 YEARS)BEAUTIFUL MANICURED BACKYARD WITH STONE PATIO PERFECT PLACE FOR SUMMER BBQs WITH FAMILY AND FRIENDS WITH GARDEN AREA FOR RELAXING SUMMER...CARPET FREE HOME WITH LOTS OF UPGRADES: UPGRADED PLUMBING (2023),EAVESTROUGH (2023), VINYL FLOOR (2023),IRON PICKETS,POT LIGHTS,QUARTZ COUNTER TOP IN KITCHE/WASHROOM, LARGE WINDOWS, NEW DOORS (2023)... AND MUCH MORE! READY TO MOVE IN HOME WITH LOTS OF STORAGE SPACE...CLOSE TO ALL AMENITIES WITH INCOME GENERATION LEGAL BASEMENT... |
| Price | $899,999 |
| Taxes: | $4494.00 |
| Assessment Year: | 2024 |
| Occupancy: | Owner+T |
| Address: | 70 Wilton Driv , Brampton, L6W 3A1, Peel |
| Directions/Cross Streets: | KENNEDY/CLARENCE |
| Rooms: | 7 |
| Rooms +: | 3 |
| Bedrooms: | 4 |
| Bedrooms +: | 1 |
| Family Room: | T |
| Basement: | Separate Ent, Finished |
| Level/Floor | Room | Length(ft) | Width(ft) | Descriptions | |
| Room 1 | Main | Living Ro | 29.39 | 11.05 | Vinyl Floor, Pot Lights, Overlooks Frontyard |
| Room 2 | Main | Dining Ro | 29.39 | 11.05 | Vinyl Floor, Pot Lights, Combined w/Living |
| Room 3 | Main | Kitchen | 13.94 | 9.77 | Quartz Counter, Open Concept, Breakfast Bar |
| Room 4 | Upper | Primary B | 13.68 | 11.02 | Vinyl Floor, Overlooks Backyard, His and Hers Closets |
| Room 5 | Upper | Bedroom 2 | 9.64 | 9.41 | Vinyl Floor, Overlooks Backyard, Closet |
| Room 6 | Lower | Bedroom 3 | 15.09 | 11.38 | Vinyl Floor, Overlooks Backyard, Above Grade Window |
| Room 7 | Lower | Bedroom 4 | 11.84 | 9.28 | Vinyl Floor, Overlooks Backyard, Above Grade Window |
| Room 8 | Basement | Family Ro | 11.25 | 10.76 | Vinyl Floor, Pot Lights, Above Grade Window |
| Room 9 | Basement | Bedroom | Vinyl Floor, Pot Lights | ||
| Room 10 | Basement | Kitchen | 9.12 | 8.3 | Quartz Counter, Vinyl Floor, Pot Lights |
| Washroom Type | No. of Pieces | Level |
| Washroom Type 1 | 4 | Upper |
| Washroom Type 2 | 4 | Basement |
| Washroom Type 3 | 0 | |
| Washroom Type 4 | 0 | |
| Washroom Type 5 | 0 |
| Total Area: | 0.00 |
| Property Type: | Semi-Detached |
| Style: | Backsplit 4 |
| Exterior: | Brick |
| Garage Type: | None |
| Drive Parking Spaces: | 6 |
| Pool: | None |
| Approximatly Square Footage: | 1500-2000 |
| CAC Included: | N |
| Water Included: | N |
| Cabel TV Included: | N |
| Common Elements Included: | N |
| Heat Included: | N |
| Parking Included: | N |
| Condo Tax Included: | N |
| Building Insurance Included: | N |
| Fireplace/Stove: | N |
| Heat Type: | Forced Air |
| Central Air Conditioning: | Central Air |
| Central Vac: | N |
| Laundry Level: | Syste |
| Ensuite Laundry: | F |
| Sewers: | Sewer |
$
%
Years
This calculator is for demonstration purposes only. Always consult a professional
financial advisor before making personal financial decisions.
| Although the information displayed is believed to be accurate, no warranties or representations are made of any kind. |
| RE/MAX GOLD REALTY INC. |
|
|

Anita D'mello
Sales Representative
Dir:
416-795-5761
Bus:
416-288-0800
Fax:
416-288-8038
| Virtual Tour | Book Showing | Email a Friend |
Jump To:
At a Glance:
| Type: | Freehold - Semi-Detached |
| Area: | Peel |
| Municipality: | Brampton |
| Neighbourhood: | Brampton East |
| Style: | Backsplit 4 |
| Tax: | $4,494 |
| Beds: | 4+1 |
| Baths: | 2 |
| Fireplace: | N |
| Pool: | None |
Locatin Map:
Payment Calculator:

