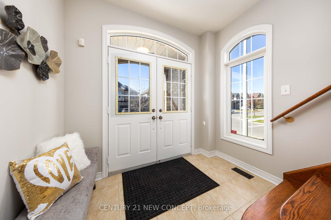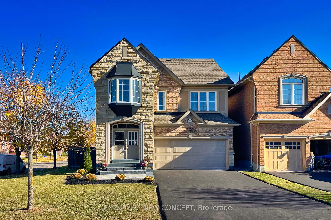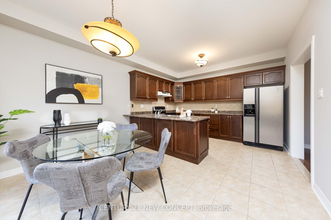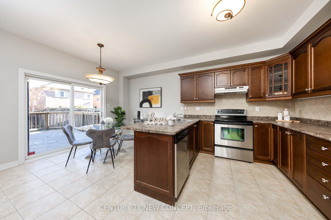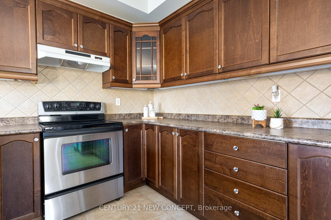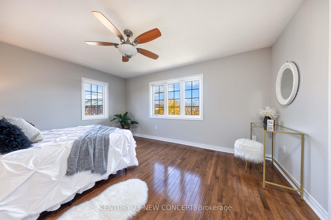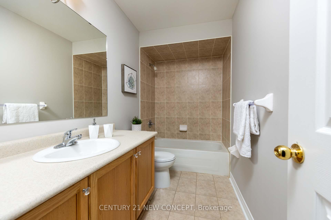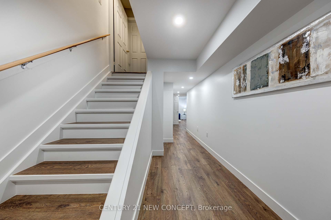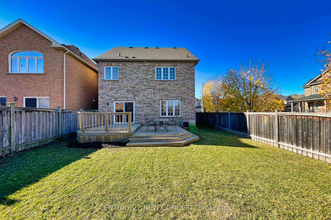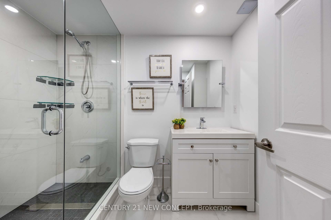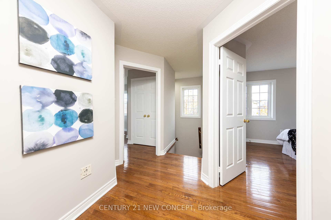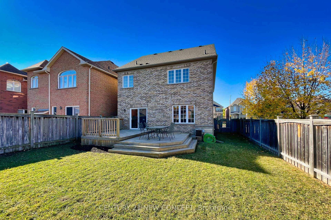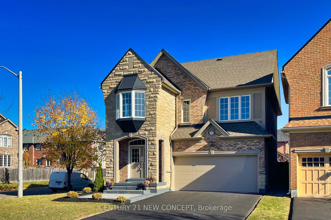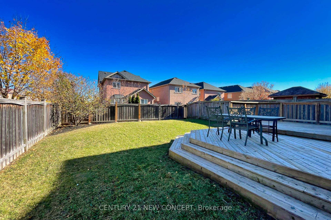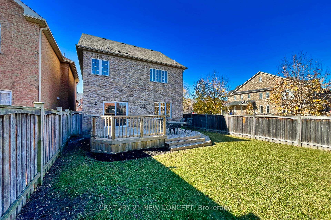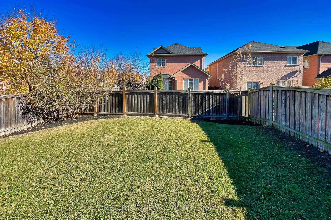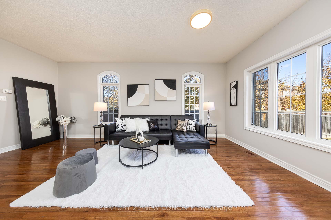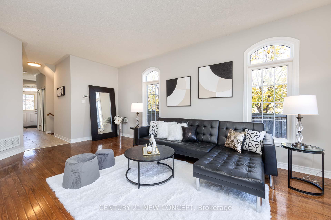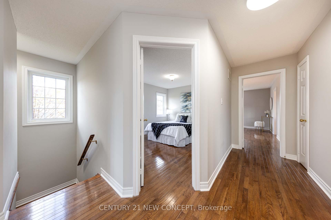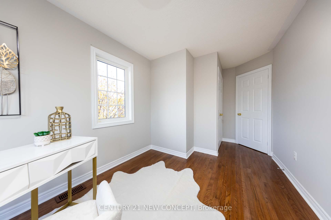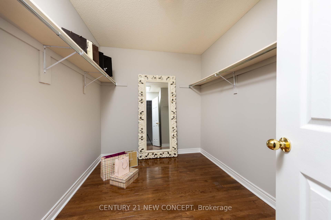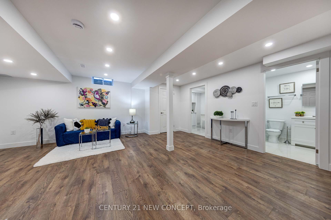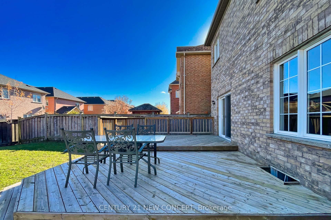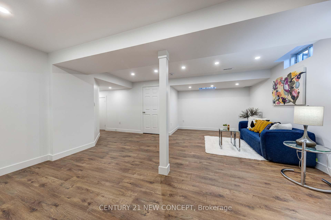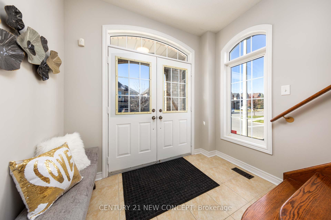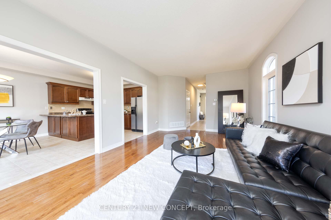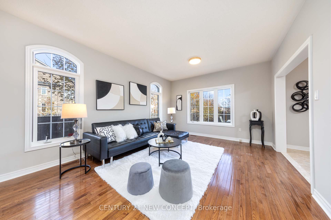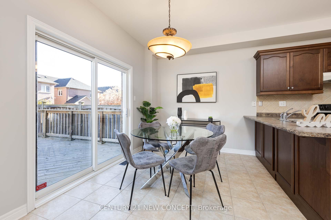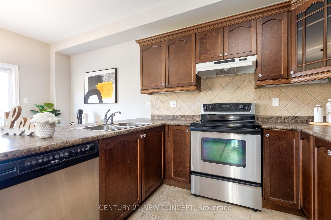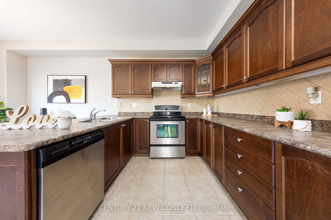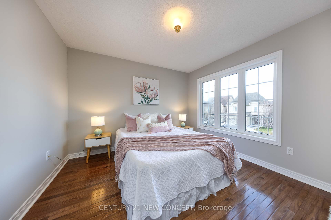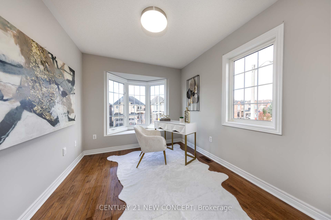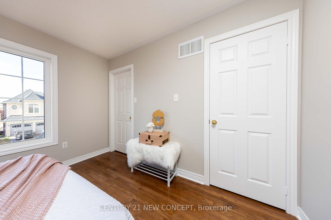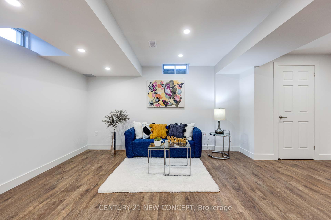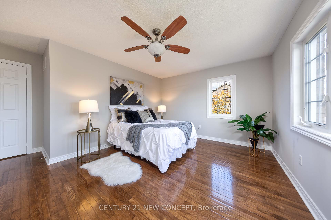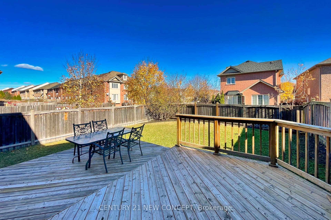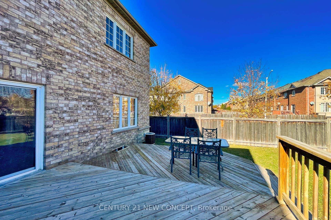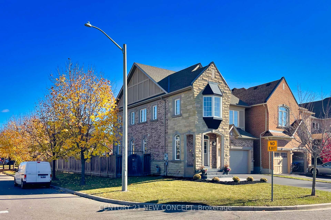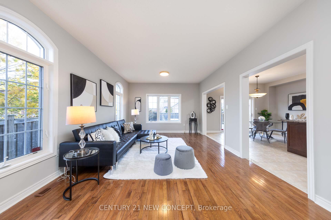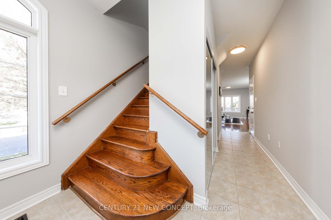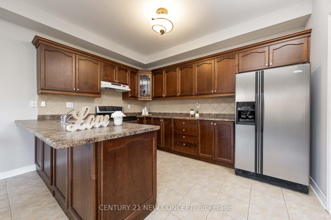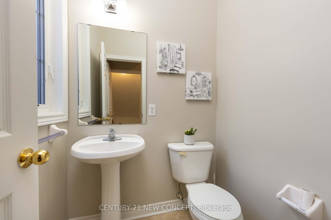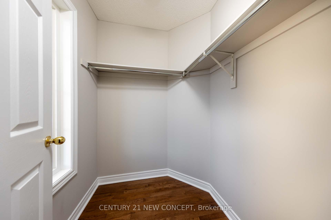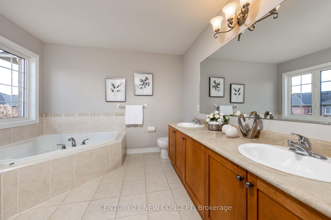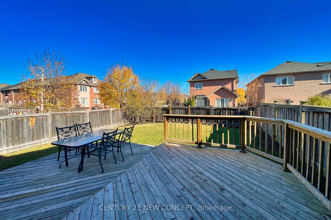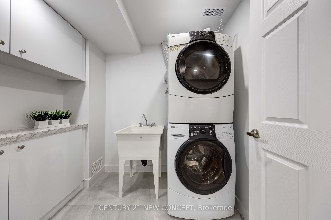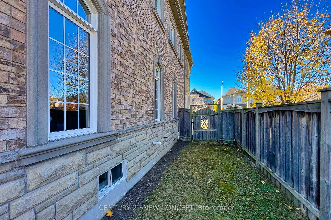$1,598,000
Available - For Sale
Listing ID: N12100239
93 Heritage Hollow Est Stre , Richmond Hill, L4S 2X2, York
| Welcome to 93 Heritage Hollow Estate. This Gorgeous Home Is Newly Renovated With Special Attention to Detail Featuring Beautiful Finishes And Upgrades. This Bright And Spacious Two Story Detached Home With 4 Spacious Bedrooms And Double Garage Is Located On A Family Friendly Cul De Sac In The Prestigious And Well Sought After Rouge Woods Community. No Sidewalk On Property Allowing For 6 Vehicle Parking Spaces With Garage. The Exterior Is Newly And Professionally Landscaped With Amazing Curb Appeal. Brand New Asphalt Driveway With New Walkway Steps. Lots Of Windows For Natural Bright Light Bringing Rays Of Sunshine To The Home. Brand New R16 Insulated Garage Door With Fresh Epoxy Flooring. Private Entrance To Home From Garage. The Open Concept Main Floor Featuring 9 Foot Ceiling With A Large Kitchen And Sitting Breakfast Area Along With A Centre Island. Walk-Out Party Sized Deck Overlooking A Nicley Landscaped Swimming Pool Sized Backyard With A Large Fenced Private Lot With Apple Trees. The Second Floor Boasts 4 Spacious Bedrooms With Plenty Of Closet Space And Windows. Nice Master Bedroom With Huge Walk-In Closet With 4 Piece En-Suite With Separate Shower And 2 Sinks. Hardwood Floor Through Out. The Entire Home Is Freshly Painted With Premium Paint Showing To Perfection. Newly Professionally Finished Basement With 3 Piece Washroom, Laundry Room With Upgraded Cabinets And Lots Of Storage Space. New Electrical And Plumbing In Basement With Large Family And Potential Bedroom. Newly Hardwired Carbon Monoxide And Fire Alarm On All Floors. Lots Of Newly Installed Pot Lighting In Basement. Cold Room. High Demand Neighbourhood With Top Ranked Schools. Close To All Ammenities Including Parks, Shopping, Recreation Centre, Transit, Go, Highways, 404, 407, Costco. Show And Sell This Gem Property. **EXTRAS** Fridge, Stove, Diswasher, Washer, Dryer, Central Vaccumm, Garage Door Opener And Remote, All Electric Light Fixtures. |
| Price | $1,598,000 |
| Taxes: | $6924.00 |
| Assessment Year: | 2024 |
| Occupancy: | Vacant |
| Address: | 93 Heritage Hollow Est Stre , Richmond Hill, L4S 2X2, York |
| Directions/Cross Streets: | Leslie Street/Elgin Mills |
| Rooms: | 10 |
| Rooms +: | 2 |
| Bedrooms: | 4 |
| Bedrooms +: | 0 |
| Family Room: | F |
| Basement: | Finished |
| Level/Floor | Room | Length(ft) | Width(ft) | Descriptions | |
| Room 1 | Main | Kitchen | 9.51 | 12.46 | Ceramic Floor, Centre Island, Combined w/Br |
| Room 2 | Main | Breakfast | 8.69 | 12.46 | Ceramic Floor, W/O To Deck, Combined w/Kitchen |
| Room 3 | Main | Living Ro | 9.84 | 12.46 | Hardwood Floor, Combined w/Dining, Open Concept |
| Room 4 | Main | Dining Ro | 9.84 | 12.46 | Hardwood Floor, Combined w/Living, Large Window |
| Room 5 | Second | Primary B | 11.81 | 15.42 | Hardwood Floor, 5 Pc Ensuite, Walk-In Closet(s) |
| Room 6 | Second | Bedroom 2 | 12.46 | 10.82 | Hardwood Floor, Walk-In Closet(s), Large Window |
| Room 7 | Second | Bedroom 3 | 10.82 | 10.82 | Hardwood Floor, Double Closet, Large Window |
| Room 8 | Second | Bedroom 4 | 15.42 | 8.53 | Hardwood Floor, Double Closet, Bay Window |
| Room 9 | Basement | Family Ro | 20.34 | 19.68 | Laminate, Pot Lights, Open Concept |
| Room 10 | Basement | Laundry | 6.07 | 7.54 | Closet |
| Washroom Type | No. of Pieces | Level |
| Washroom Type 1 | 2 | Main |
| Washroom Type 2 | 4 | Second |
| Washroom Type 3 | 5 | Second |
| Washroom Type 4 | 3 | Basement |
| Washroom Type 5 | 0 |
| Total Area: | 0.00 |
| Approximatly Age: | 16-30 |
| Property Type: | Detached |
| Style: | 2-Storey |
| Exterior: | Brick, Stone |
| Garage Type: | Attached |
| (Parking/)Drive: | Private Do |
| Drive Parking Spaces: | 4 |
| Park #1 | |
| Parking Type: | Private Do |
| Park #2 | |
| Parking Type: | Private Do |
| Pool: | None |
| Approximatly Age: | 16-30 |
| Approximatly Square Footage: | 1500-2000 |
| Property Features: | Cul de Sac/D, Hospital |
| CAC Included: | N |
| Water Included: | N |
| Cabel TV Included: | N |
| Common Elements Included: | N |
| Heat Included: | N |
| Parking Included: | N |
| Condo Tax Included: | N |
| Building Insurance Included: | N |
| Fireplace/Stove: | N |
| Heat Type: | Forced Air |
| Central Air Conditioning: | Central Air |
| Central Vac: | Y |
| Laundry Level: | Syste |
| Ensuite Laundry: | F |
| Sewers: | Sewer |
$
%
Years
This calculator is for demonstration purposes only. Always consult a professional
financial advisor before making personal financial decisions.
| Although the information displayed is believed to be accurate, no warranties or representations are made of any kind. |
| CENTURY 21 NEW CONCEPT |
|
|

Anita D'mello
Sales Representative
Dir:
416-795-5761
Bus:
416-288-0800
Fax:
416-288-8038
| Virtual Tour | Book Showing | Email a Friend |
Jump To:
At a Glance:
| Type: | Freehold - Detached |
| Area: | York |
| Municipality: | Richmond Hill |
| Neighbourhood: | Rouge Woods |
| Style: | 2-Storey |
| Approximate Age: | 16-30 |
| Tax: | $6,924 |
| Beds: | 4 |
| Baths: | 4 |
| Fireplace: | N |
| Pool: | None |
Locatin Map:
Payment Calculator:

