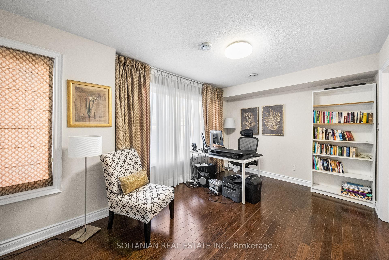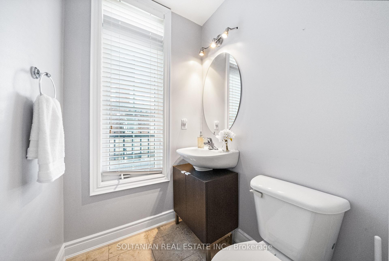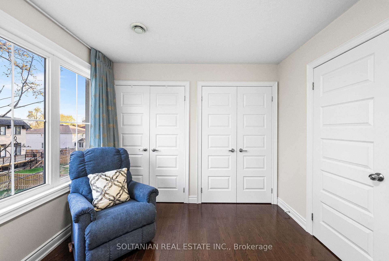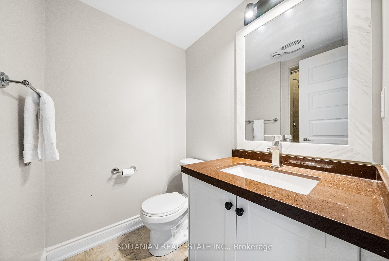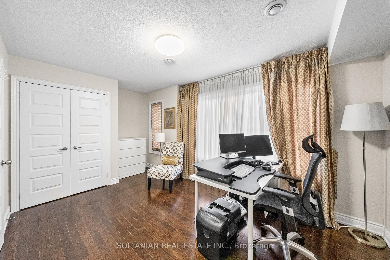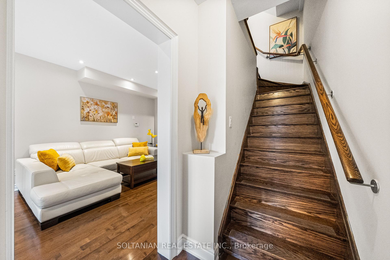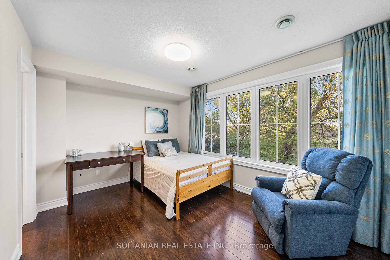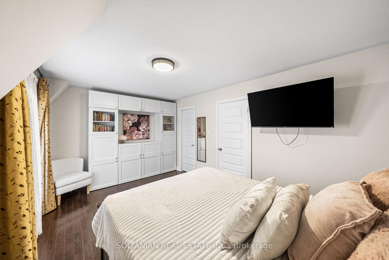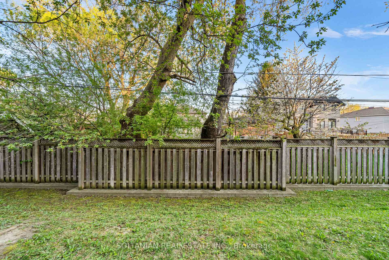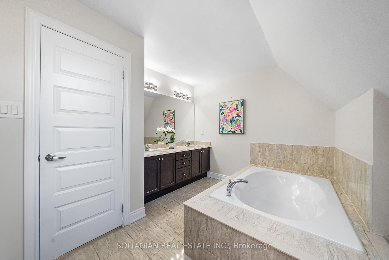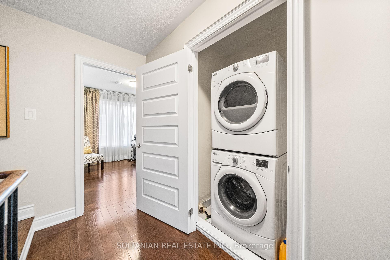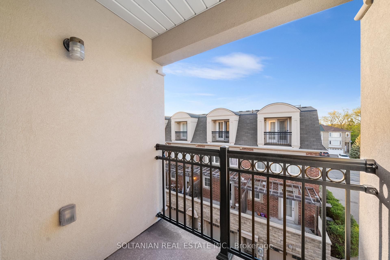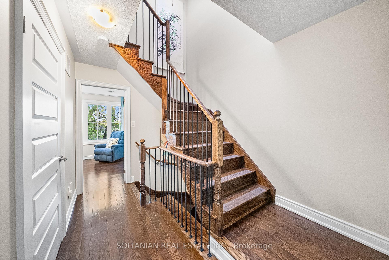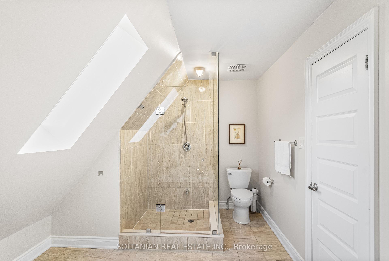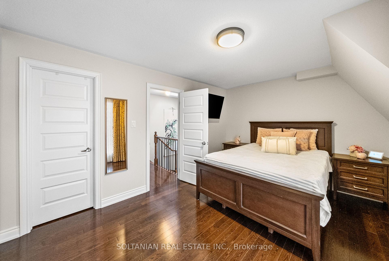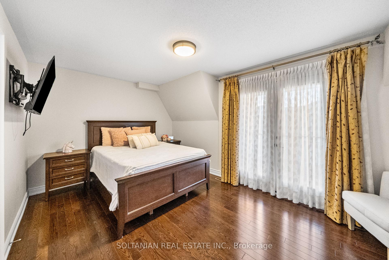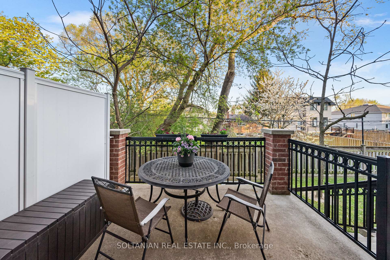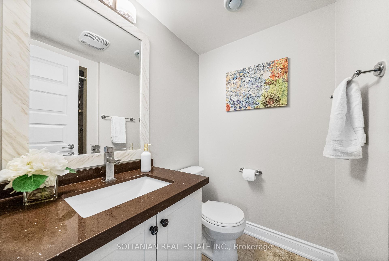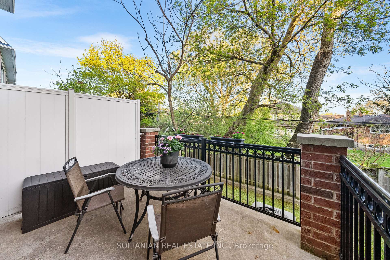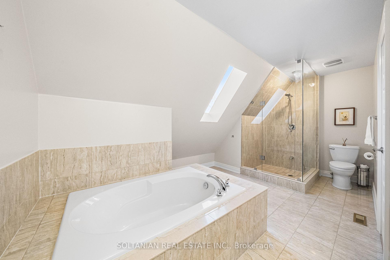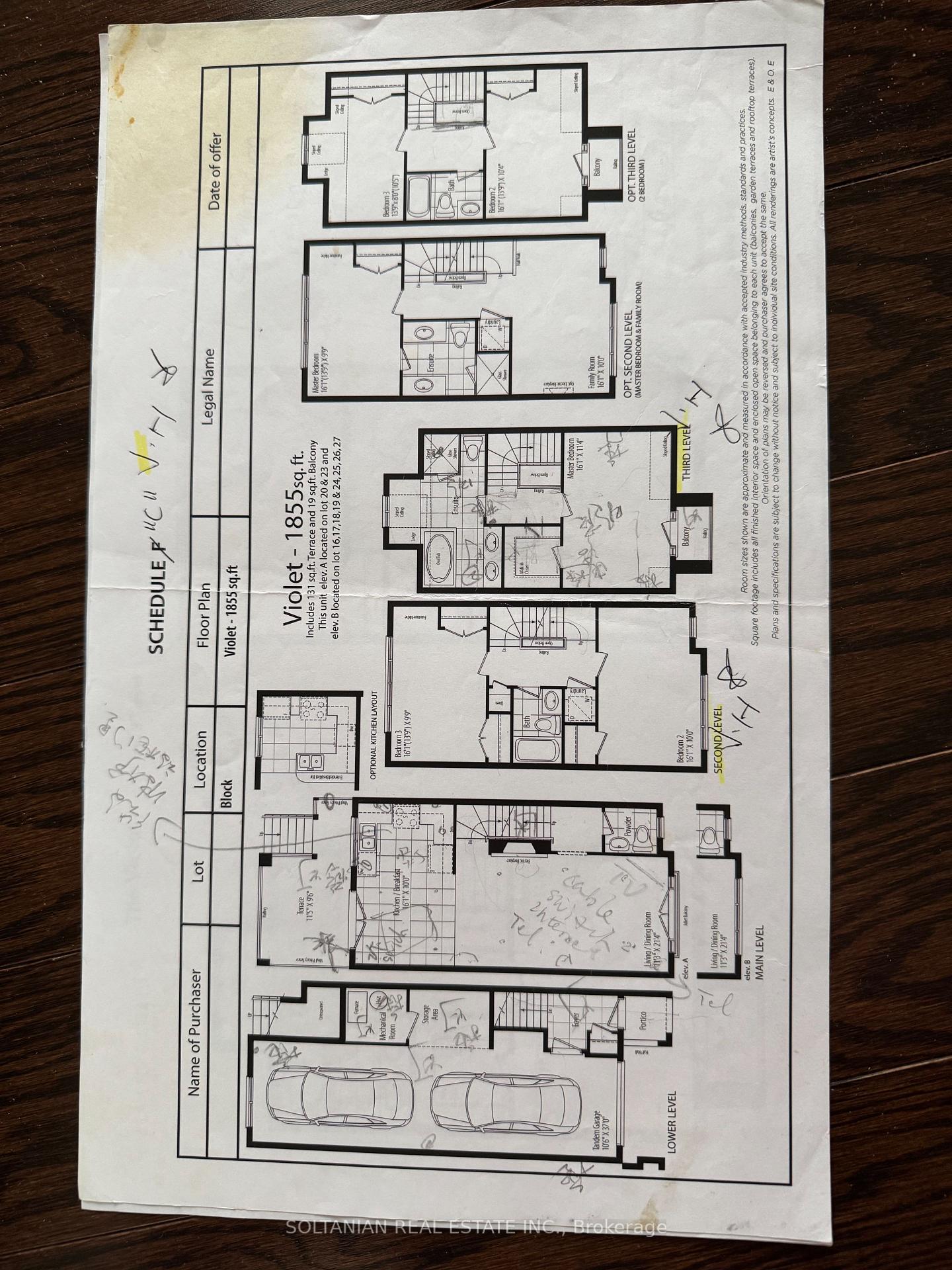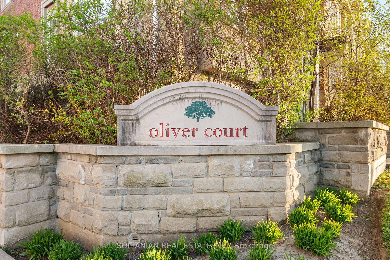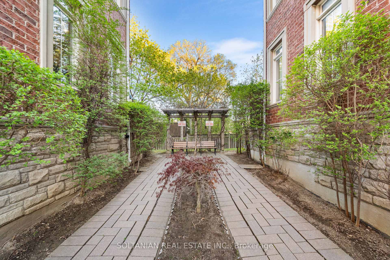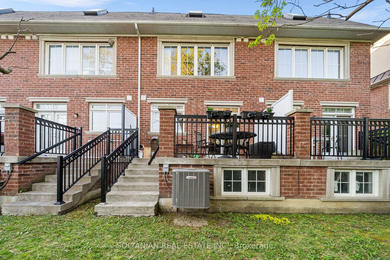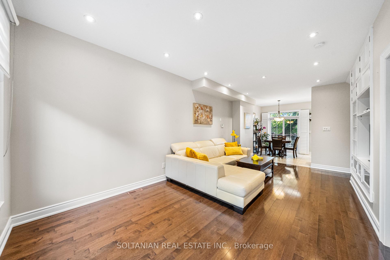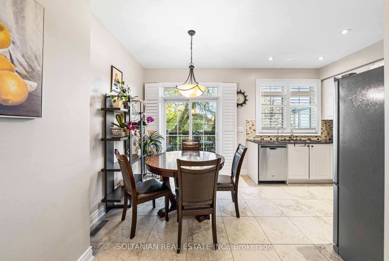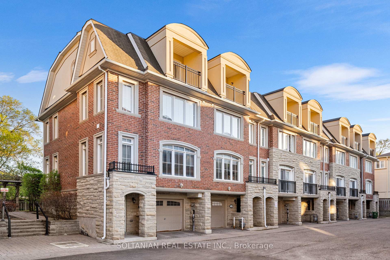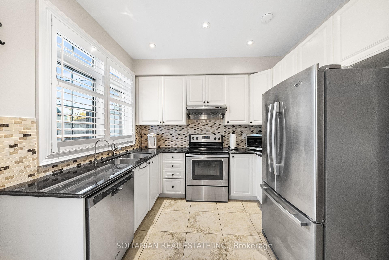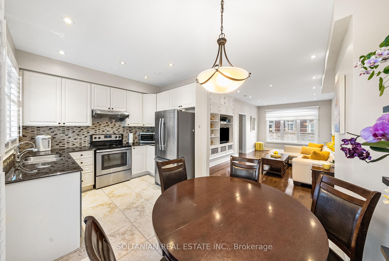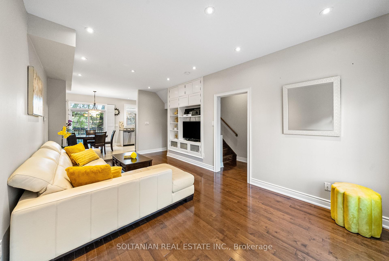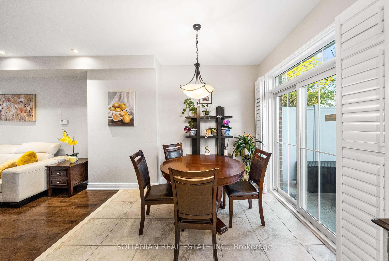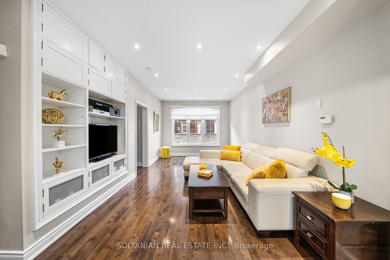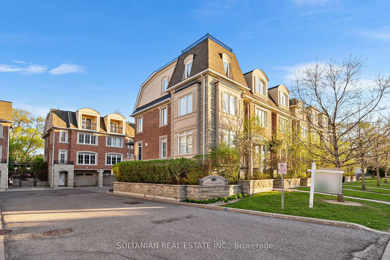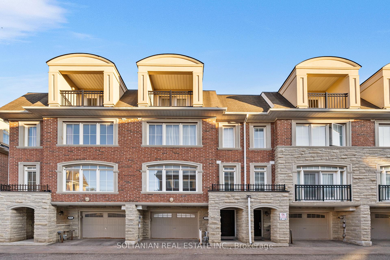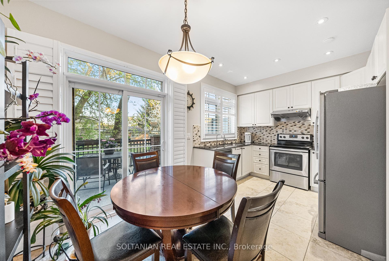$1,098,000
Available - For Sale
Listing ID: C12137982
11 Slingsby Lane , Toronto, M2N 4R6, Toronto
| Welcome to 11 Slingsby Lane a luxurious 3-storey townhome nestled in the heart of Willowdale! This sun-drenched south-facing home boasts hardwood floors throughout, soaring 9-foot ceilings on the main floor, and $$$ in premium upgrades. Enjoy the abundance of natural light streaming into the spacious living room and kitchen, which features a walkout to a private elevated backyard with deck perfect for quiet relaxation or entertaining. Featuring three generously sized ensuite bedrooms, this home is ideal for comfortable family living or hosting guests. The primary retreat includes a private balcony, large walk-in closet, and a spa-like 6-piece bath for the ultimate in luxury. Additional highlights include a skylight, second-floor laundry, and a rare tandem 2-car garage. Unbeatable location just steps to Finch Subway and GO Bus Station, minutes to Highways 401 & 404, shopping centres, parks, and top schools. With a bus stop right outside the complex and all urban conveniences within walking distance, this home perfectly blends tranquility and accessibility in one of North York's most sought-after communities. Top-Ranked School-Earl Haig SS/Hollywood PS****SIMPLY---A BEAUTIFUL HOME---Super convenient walking distance to all amenities (top-ranked schools, Yonge subway, shops, parks & more |
| Price | $1,098,000 |
| Taxes: | $6659.34 |
| Occupancy: | Owner |
| Address: | 11 Slingsby Lane , Toronto, M2N 4R6, Toronto |
| Directions/Cross Streets: | Finch/E.Willowdale/W.Bayview |
| Rooms: | 6 |
| Bedrooms: | 3 |
| Bedrooms +: | 0 |
| Family Room: | F |
| Basement: | None |
| Level/Floor | Room | Length(ft) | Width(ft) | Descriptions | |
| Room 1 | Main | Living Ro | 21.35 | 11.05 | Open Concept, Hardwood Floor, Pot Lights |
| Room 2 | Main | Kitchen | 9.32 | 7.81 | Tile Floor, Stainless Steel Appl, Pot Lights |
| Room 3 | Main | Breakfast | 8.79 | 8.95 | Tile Floor, W/O To Deck, Open Concept |
| Room 4 | Second | Bedroom 2 | 9.74 | 13.71 | Hardwood Floor, 3 Pc Ensuite, Double Closet |
| Room 5 | Second | Bedroom 3 | 15.97 | 9.35 | Hardwood Floor, 3 Pc Ensuite, Closet |
| Room 6 | Third | Primary B | 10.17 | 15.97 | Hardwood Floor, W/O To Balcony, Walk-In Closet(s) |
| Washroom Type | No. of Pieces | Level |
| Washroom Type 1 | 2 | Main |
| Washroom Type 2 | 3 | Second |
| Washroom Type 3 | 3 | Second |
| Washroom Type 4 | 6 | Third |
| Washroom Type 5 | 0 |
| Total Area: | 0.00 |
| Property Type: | Att/Row/Townhouse |
| Style: | 3-Storey |
| Exterior: | Brick, Stone |
| Garage Type: | Built-In |
| (Parking/)Drive: | None |
| Drive Parking Spaces: | 0 |
| Park #1 | |
| Parking Type: | None |
| Park #2 | |
| Parking Type: | None |
| Pool: | None |
| Approximatly Square Footage: | 1500-2000 |
| CAC Included: | N |
| Water Included: | N |
| Cabel TV Included: | N |
| Common Elements Included: | N |
| Heat Included: | N |
| Parking Included: | N |
| Condo Tax Included: | N |
| Building Insurance Included: | N |
| Fireplace/Stove: | N |
| Heat Type: | Forced Air |
| Central Air Conditioning: | Central Air |
| Central Vac: | N |
| Laundry Level: | Syste |
| Ensuite Laundry: | F |
| Elevator Lift: | False |
| Sewers: | Sewer |
$
%
Years
This calculator is for demonstration purposes only. Always consult a professional
financial advisor before making personal financial decisions.
| Although the information displayed is believed to be accurate, no warranties or representations are made of any kind. |
| SOLTANIAN REAL ESTATE INC. |
|
|

Anita D'mello
Sales Representative
Dir:
416-795-5761
Bus:
416-288-0800
Fax:
416-288-8038
| Virtual Tour | Book Showing | Email a Friend |
Jump To:
At a Glance:
| Type: | Freehold - Att/Row/Townhouse |
| Area: | Toronto |
| Municipality: | Toronto C14 |
| Neighbourhood: | Willowdale East |
| Style: | 3-Storey |
| Tax: | $6,659.34 |
| Beds: | 3 |
| Baths: | 4 |
| Fireplace: | N |
| Pool: | None |
Locatin Map:
Payment Calculator:

