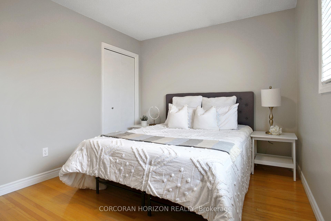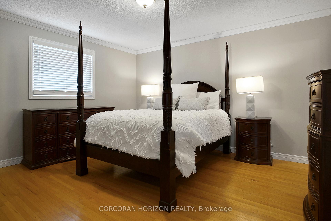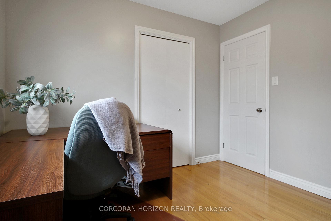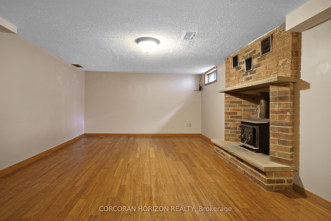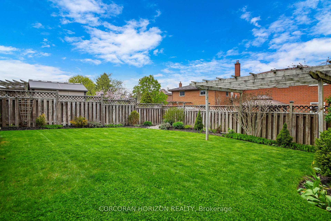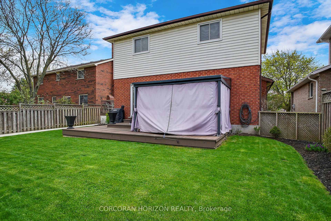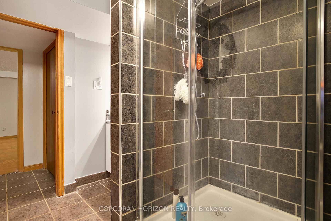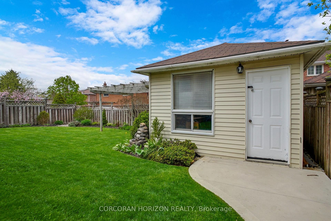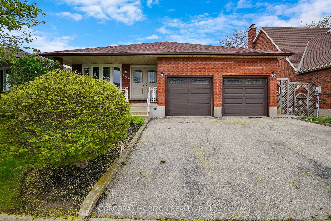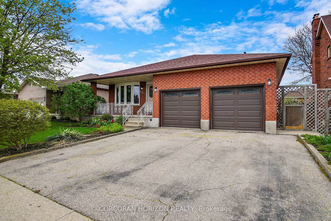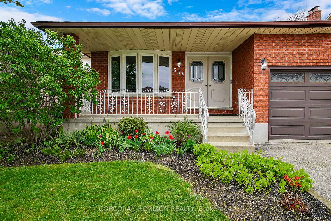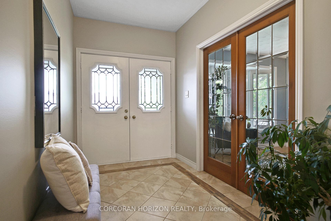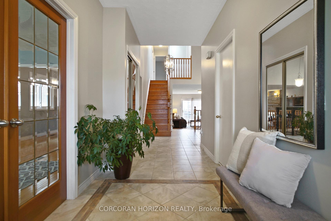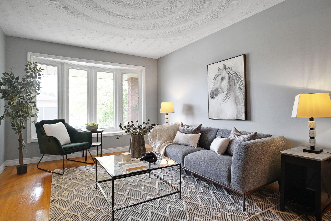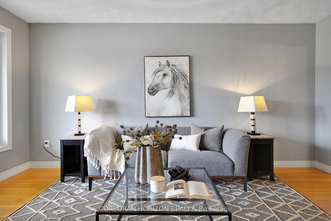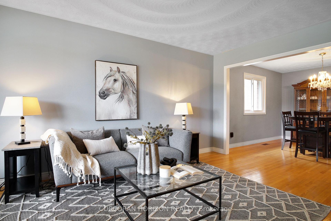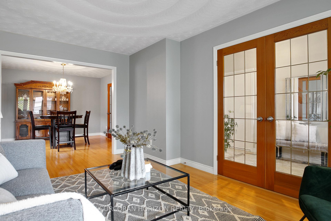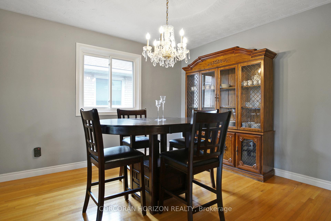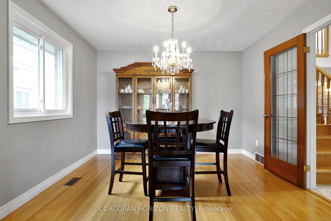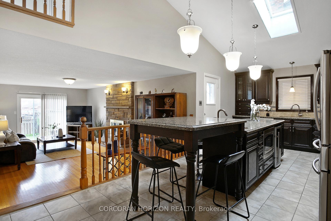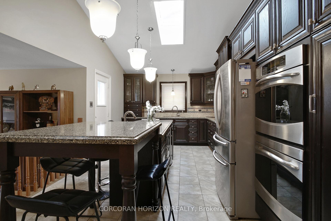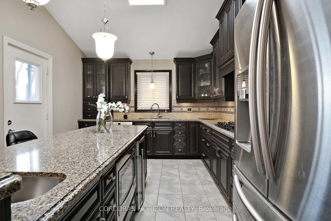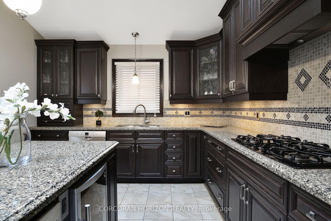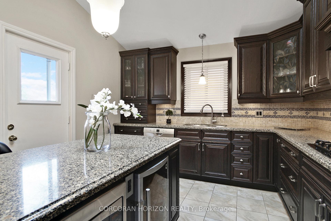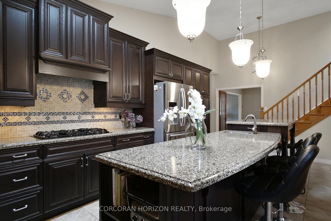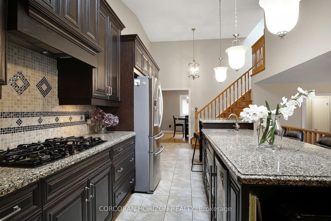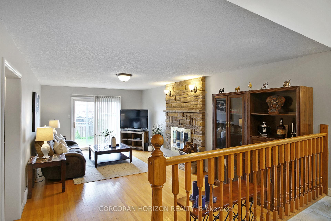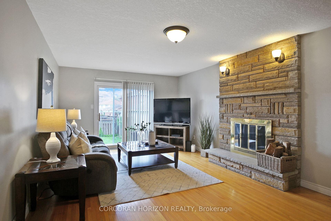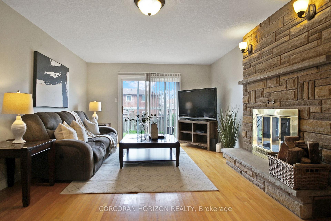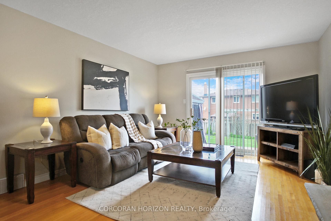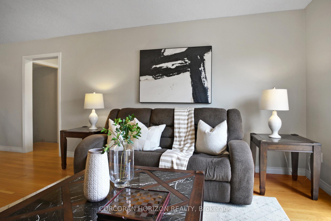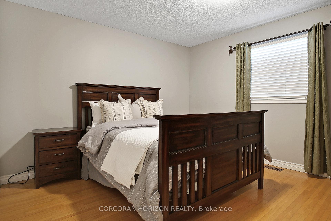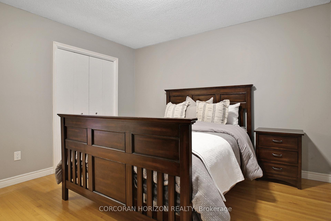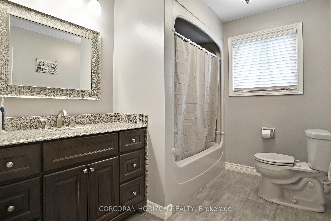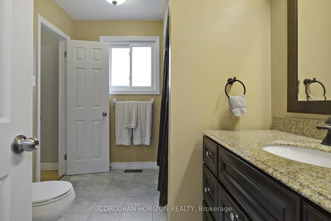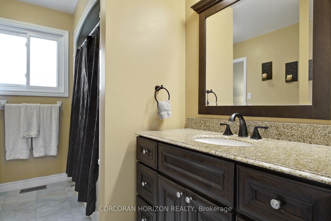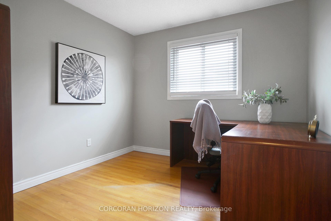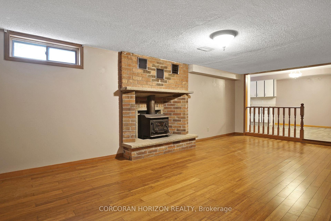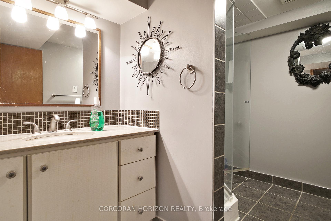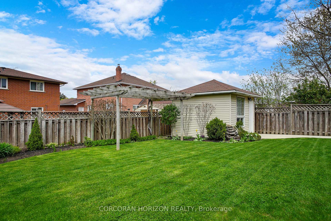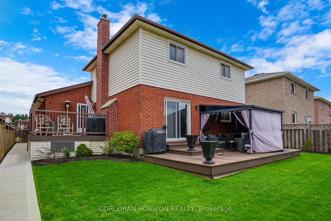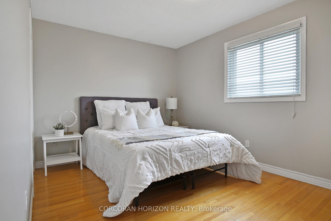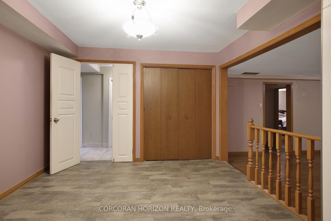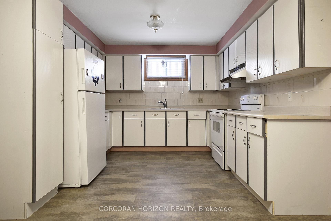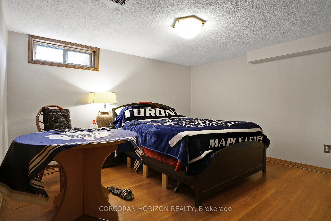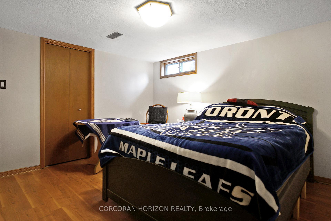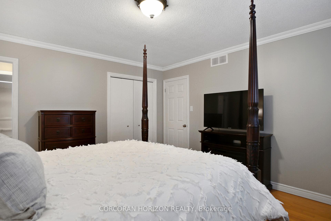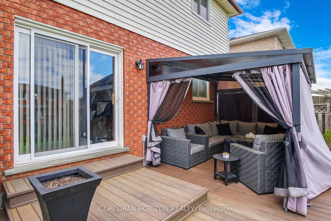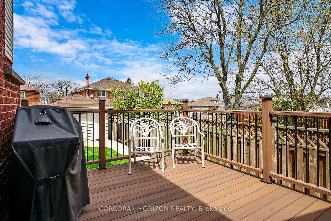$899,900
Available - For Sale
Listing ID: X12138623
654 Champlain Boul , Cambridge, N1R 7Z7, Waterloo
| Welcome to this beautifully maintained backsplit in the heart of East Galt, Cambridge where comfort, style, and functionality come together seamlessly! This carpet-free gem offers everything a family could want, including a gourmet kitchen with modern finishes perfect for the home chef, and a cozy family room that invites you to relax and unwind. One of the standout features of this home is the fully finished basement apartment complete with its own entrance ideal for extended family living or as a mortgage helper for added flexibility and value. Set in a peaceful, family-friendly neighborhood with easy access to schools, parks, shopping, and transit, this home is truly a rare find. Don't miss your opportunity to own a home that offers space, income potential, and timeless appeal in one of Cambridges most desirable communities! |
| Price | $899,900 |
| Taxes: | $5924.00 |
| Assessment Year: | 2025 |
| Occupancy: | Owner |
| Address: | 654 Champlain Boul , Cambridge, N1R 7Z7, Waterloo |
| Directions/Cross Streets: | Dundas St S to Champlain Blvd |
| Rooms: | 9 |
| Rooms +: | 6 |
| Bedrooms: | 4 |
| Bedrooms +: | 2 |
| Family Room: | T |
| Basement: | Full, Finished |
| Level/Floor | Room | Length(ft) | Width(ft) | Descriptions | |
| Room 1 | Main | Bedroom | 13.09 | 11.91 | |
| Room 2 | Main | Dining Ro | 11.41 | 11.91 | |
| Room 3 | Main | Family Ro | 12.6 | 21.48 | |
| Room 4 | Main | Foyer | 6.49 | 16.4 | |
| Room 5 | Main | Kitchen | 25.58 | 12.5 | |
| Room 6 | Main | Living Ro | 10.76 | 16.01 | |
| Room 7 | Second | Bedroom 2 | 10 | 9.51 | |
| Room 8 | Second | Bedroom 3 | 13.42 | 9.74 | |
| Room 9 | Second | Primary B | 13.15 | 14.07 | |
| Room 10 | Basement | Bedroom 4 | 11.09 | 16.99 | |
| Room 11 | Basement | Bedroom 5 | 12.99 | 12.5 | |
| Room 12 | Basement | Cold Room | 17.65 | 5.35 | |
| Room 13 | Basement | Dining Ro | 9.68 | 10.92 | |
| Room 14 | Basement | Kitchen | 9.91 | 10.92 | |
| Room 15 | Basement | Laundry | 11.32 | 8.59 |
| Washroom Type | No. of Pieces | Level |
| Washroom Type 1 | 4 | Main |
| Washroom Type 2 | 4 | Second |
| Washroom Type 3 | 3 | Basement |
| Washroom Type 4 | 0 | |
| Washroom Type 5 | 0 |
| Total Area: | 0.00 |
| Approximatly Age: | 31-50 |
| Property Type: | Detached |
| Style: | Backsplit 3 |
| Exterior: | Brick, Vinyl Siding |
| Garage Type: | Attached |
| (Parking/)Drive: | Private Do |
| Drive Parking Spaces: | 2 |
| Park #1 | |
| Parking Type: | Private Do |
| Park #2 | |
| Parking Type: | Private Do |
| Pool: | None |
| Approximatly Age: | 31-50 |
| Approximatly Square Footage: | 2000-2500 |
| Property Features: | Park, Place Of Worship |
| CAC Included: | N |
| Water Included: | N |
| Cabel TV Included: | N |
| Common Elements Included: | N |
| Heat Included: | N |
| Parking Included: | N |
| Condo Tax Included: | N |
| Building Insurance Included: | N |
| Fireplace/Stove: | Y |
| Heat Type: | Forced Air |
| Central Air Conditioning: | Central Air |
| Central Vac: | Y |
| Laundry Level: | Syste |
| Ensuite Laundry: | F |
| Sewers: | Sewer |
$
%
Years
This calculator is for demonstration purposes only. Always consult a professional
financial advisor before making personal financial decisions.
| Although the information displayed is believed to be accurate, no warranties or representations are made of any kind. |
| CORCORAN HORIZON REALTY |
|
|

Anita D'mello
Sales Representative
Dir:
416-795-5761
Bus:
416-288-0800
Fax:
416-288-8038
| Virtual Tour | Book Showing | Email a Friend |
Jump To:
At a Glance:
| Type: | Freehold - Detached |
| Area: | Waterloo |
| Municipality: | Cambridge |
| Neighbourhood: | Dufferin Grove |
| Style: | Backsplit 3 |
| Approximate Age: | 31-50 |
| Tax: | $5,924 |
| Beds: | 4+2 |
| Baths: | 3 |
| Fireplace: | Y |
| Pool: | None |
Locatin Map:
Payment Calculator:

