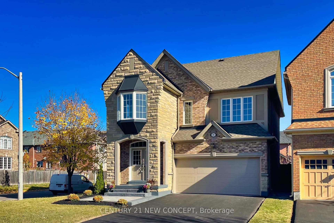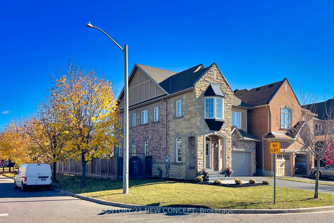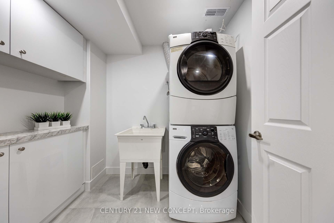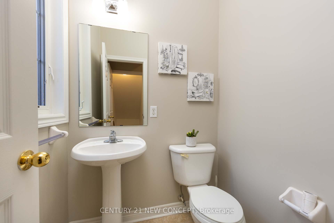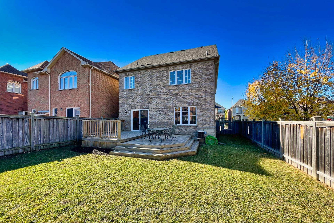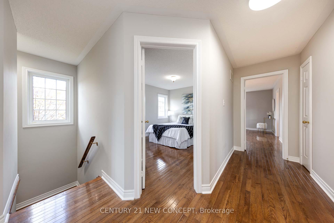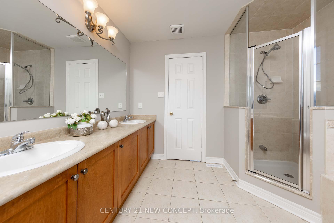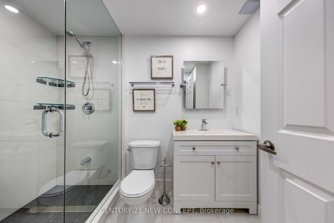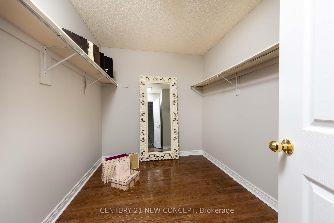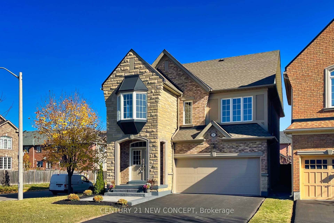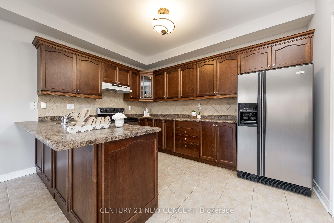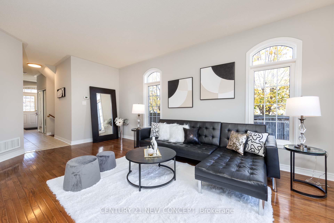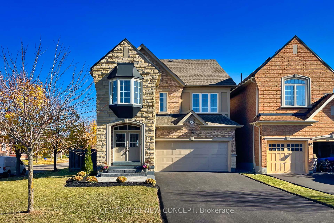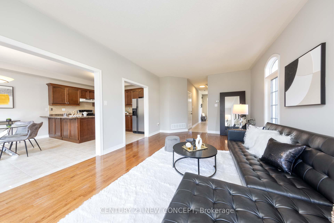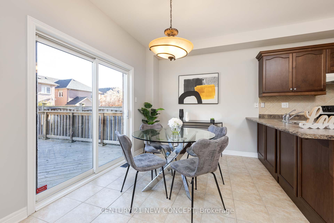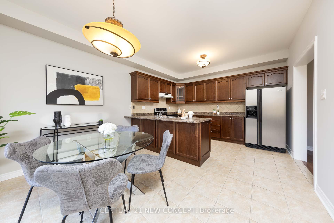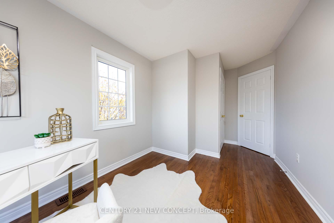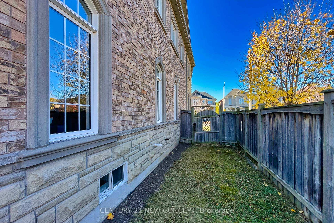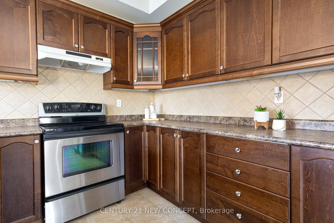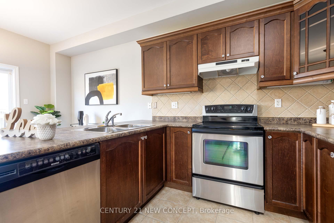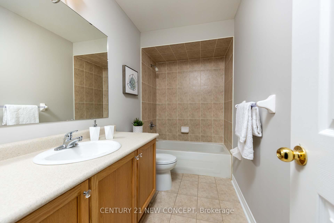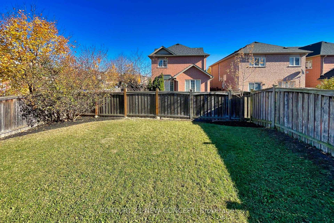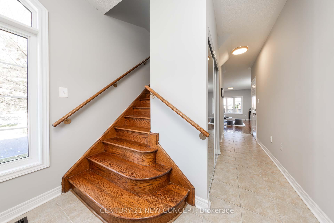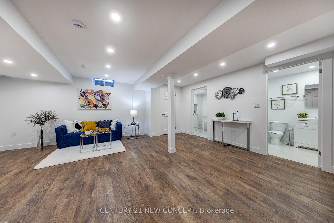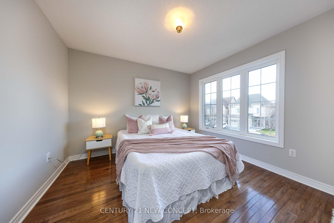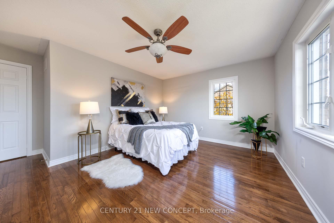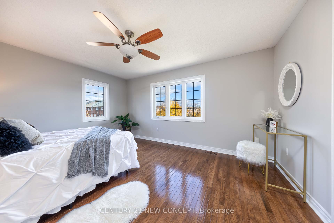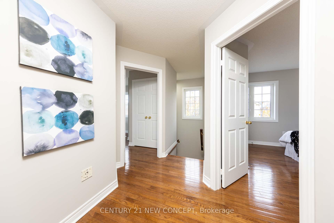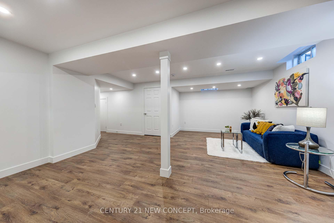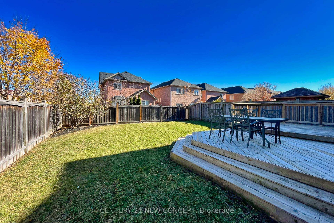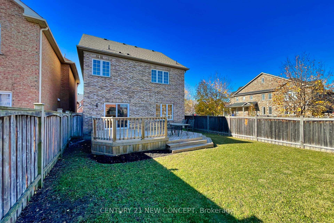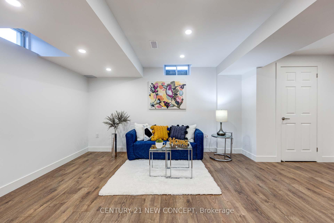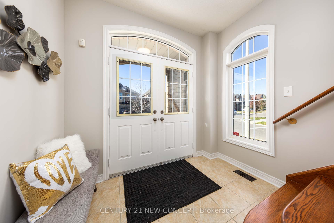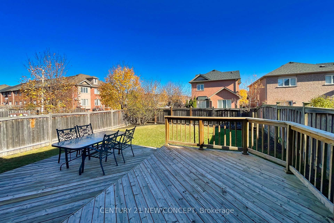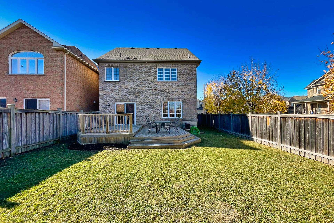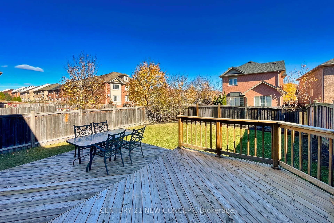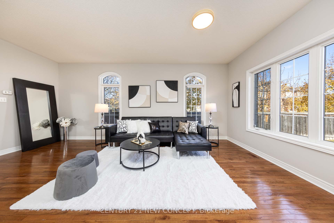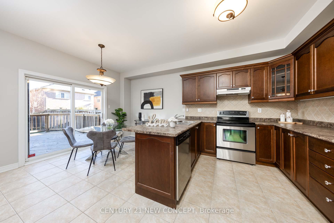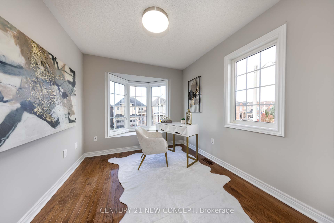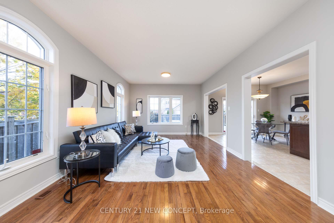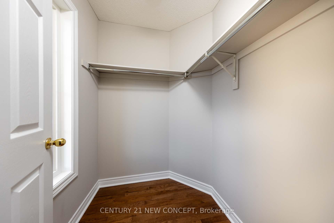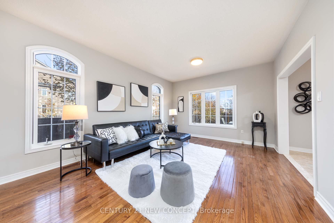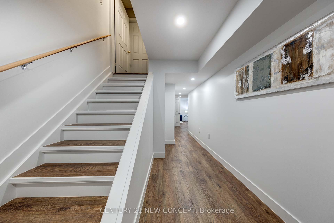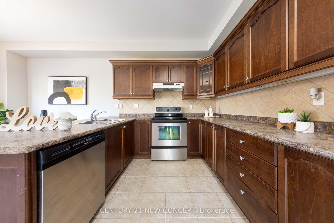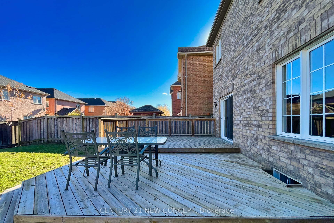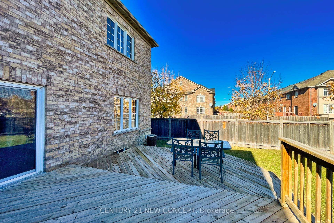$4,600
Available - For Rent
Listing ID: N12129193
93 Heritage Hollow Esta Stre , Richmond Hill, L4S 2X2, York
| Welcome to 93 Heritage Hollow Estate. This Gorgeous Home Is Newly Renovated With Special Attention to Detail Featuring Beautiful Finishes And Upgrades. This Bright And Spacious Two Story Detached Home With 4 Spacious Bedrooms And Double Garage Is Located On A Family Friendly Cul De Sac In The Prestigious And Well Sought After Rouge Woods Community. No Sidewalk On Property Allowing For 6 Vehicle Parking Spaces With Garage. The Exterior Is Newly And Professionally Landscaped With Amazing Curb Appeal. Brand New Asphalt Driveway With New Walkway Steps. Lots Of Windows For Natural Bright Light Bringing Rays Of Sunshine To The Home. Private Entrance To Home From Garage. The Open Concept Main Floor Featuring 9 Foot Ceiling With A Large Kitchen And Sitting Breakfast Area Along With A Centre Island. Walk-Out Party Sized Deck. The Second Floor Boasts 4 Spacious Bedrooms With Plenty Of Closet Space And Windows. Nice Master Bedroom With Huge Walk-In Closet With 4 Piece En-Suite With Separate Shower And 2 Sinks. Hardwood Floor Through Out. The Entire Home Is Freshly Painted With Premium Paint Showing To Perfection. Newly Professionally Finished Basement With 3 Piece Washroom, Laundry Room With Upgraded Cabinets And Lots Of Storage Space. Cold Room. High Demand Neighbourhood With Top Ranked Schools. Close To All Ammenities Including Parks, Shopping, Recreation Centre, Transit, Go, Highways, 404, 407, Costco. |
| Price | $4,600 |
| Taxes: | $0.00 |
| Occupancy: | Vacant |
| Address: | 93 Heritage Hollow Esta Stre , Richmond Hill, L4S 2X2, York |
| Directions/Cross Streets: | Leslie St/Elgin Mills |
| Rooms: | 10 |
| Rooms +: | 2 |
| Bedrooms: | 4 |
| Bedrooms +: | 0 |
| Family Room: | F |
| Basement: | Finished |
| Furnished: | Unfu |
| Level/Floor | Room | Length(ft) | Width(ft) | Descriptions | |
| Room 1 | Main | Kitchen | 9.51 | 9.84 | Ceramic Floor, Centre Island, Combined w/Br |
| Room 2 | Main | Breakfast | 8.69 | 12.46 | Ceramic Floor, W/O To Deck, Combined w/Kitchen |
| Room 3 | Main | Living Ro | 9.84 | 12.46 | Hardwood Floor, Combined w/Dining, Open Concept |
| Room 4 | Main | Dining Ro | 9.84 | 12.46 | Hardwood Floor, Combined w/Living, Large Window |
| Room 5 | Second | Primary B | 13.12 | 15.42 | Hardwood Floor, 5 Pc Ensuite, Walk-In Closet(s) |
| Room 6 | Second | Bedroom 2 | 12.46 | 10.82 | Hardwood Floor, Walk-In Closet(s), Large Window |
| Room 7 | Second | Bedroom 3 | 10.82 | 10.82 | Hardwood Floor, Double Closet, Large Window |
| Room 8 | Second | Bedroom 4 | 15.42 | 8.53 | Hardwood Floor, Double Closet, Bay Window |
| Room 9 | Basement | Family Ro | 20.34 | 19.68 | Laminate, Pot Lights, Open Concept |
| Room 10 | Basement | Laundry | 6.07 | 7.54 |
| Washroom Type | No. of Pieces | Level |
| Washroom Type 1 | 2 | Main |
| Washroom Type 2 | 4 | Second |
| Washroom Type 3 | 5 | Second |
| Washroom Type 4 | 3 | Basement |
| Washroom Type 5 | 0 |
| Total Area: | 0.00 |
| Property Type: | Detached |
| Style: | 2-Storey |
| Exterior: | Brick, Stone |
| Garage Type: | Attached |
| Drive Parking Spaces: | 4 |
| Pool: | None |
| Laundry Access: | Laundry Close |
| Approximatly Square Footage: | 1500-2000 |
| Property Features: | Park, Public Transit |
| CAC Included: | N |
| Water Included: | N |
| Cabel TV Included: | N |
| Common Elements Included: | N |
| Heat Included: | N |
| Parking Included: | Y |
| Condo Tax Included: | N |
| Building Insurance Included: | N |
| Fireplace/Stove: | N |
| Heat Type: | Forced Air |
| Central Air Conditioning: | Central Air |
| Central Vac: | N |
| Laundry Level: | Syste |
| Ensuite Laundry: | F |
| Elevator Lift: | False |
| Sewers: | Sewer |
| Although the information displayed is believed to be accurate, no warranties or representations are made of any kind. |
| CENTURY 21 NEW CONCEPT |
|
|

Anita D'mello
Sales Representative
Dir:
416-795-5761
Bus:
416-288-0800
Fax:
416-288-8038
| Virtual Tour | Book Showing | Email a Friend |
Jump To:
At a Glance:
| Type: | Freehold - Detached |
| Area: | York |
| Municipality: | Richmond Hill |
| Neighbourhood: | Rouge Woods |
| Style: | 2-Storey |
| Beds: | 4 |
| Baths: | 10 |
| Fireplace: | N |
| Pool: | None |
Locatin Map:

