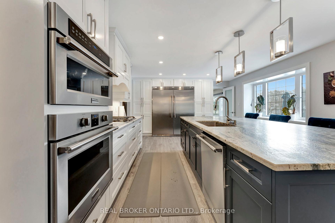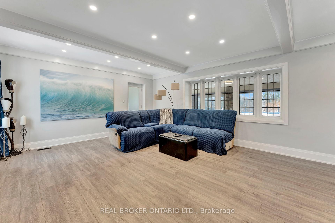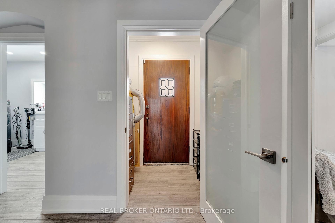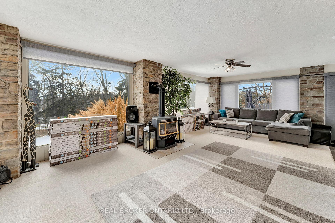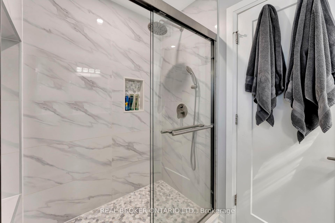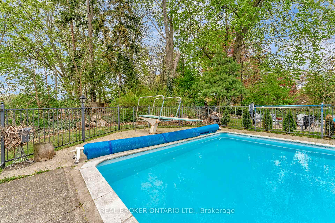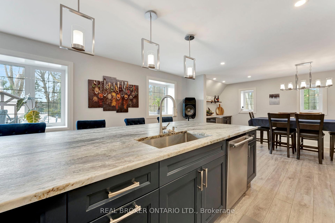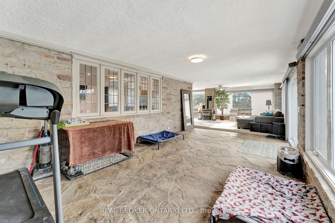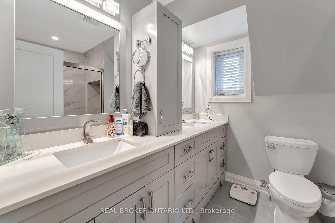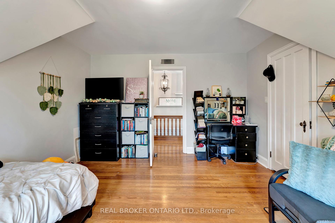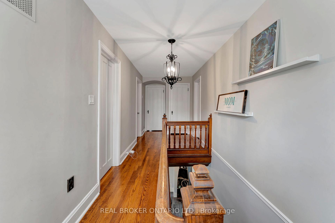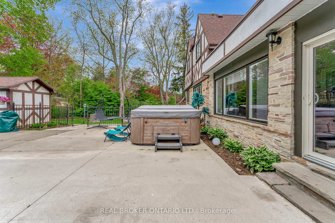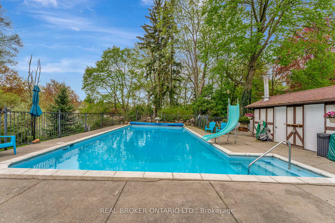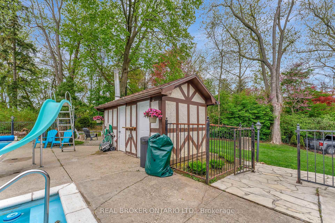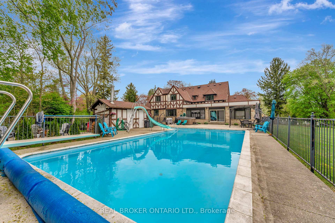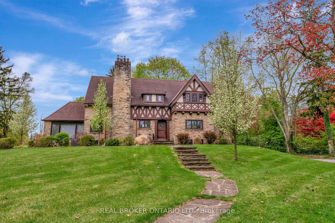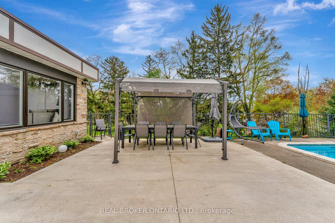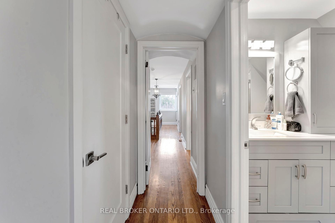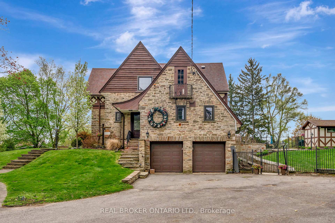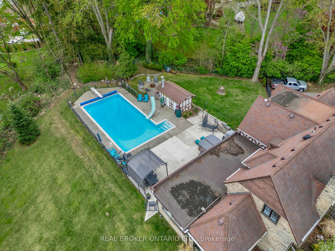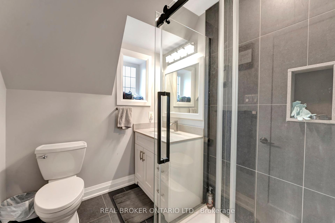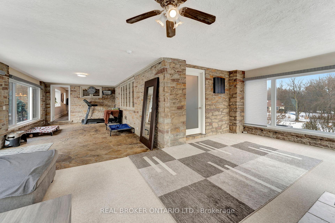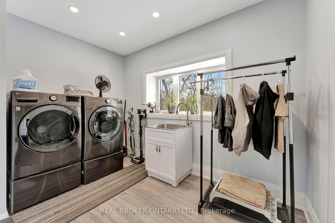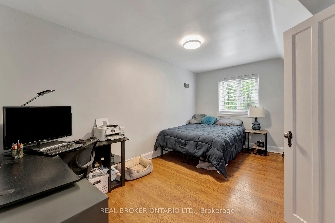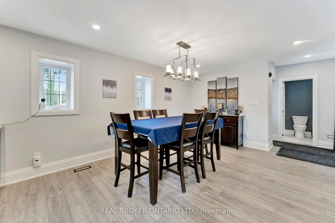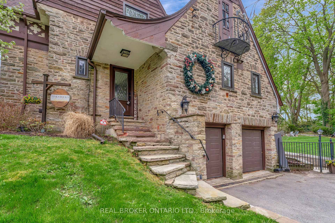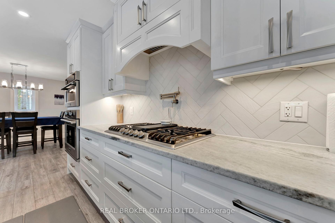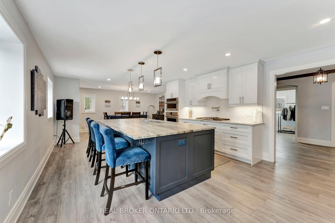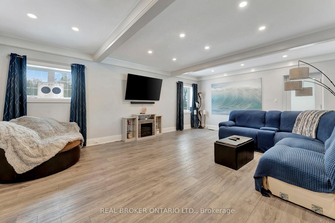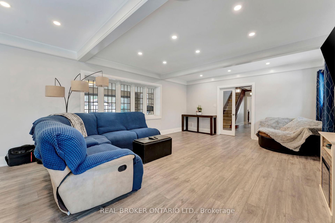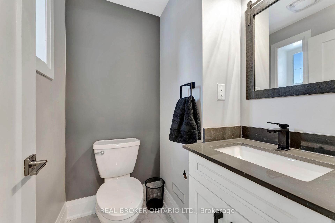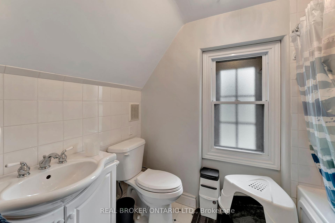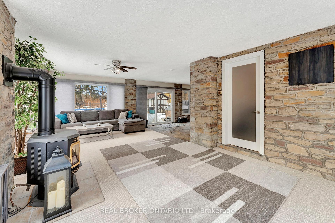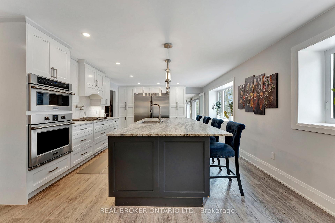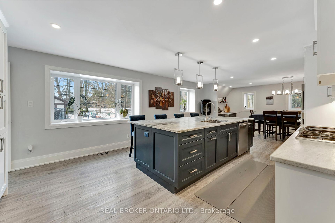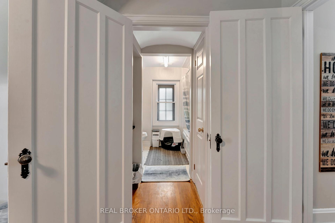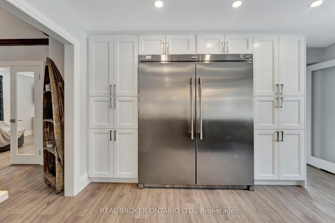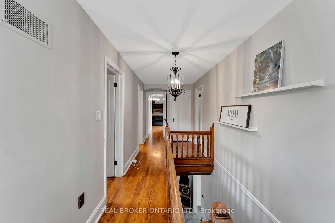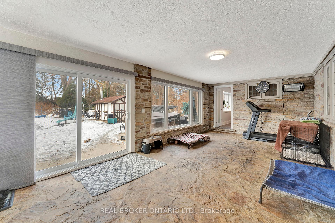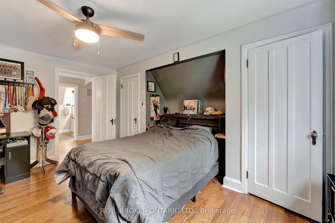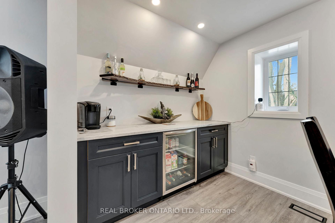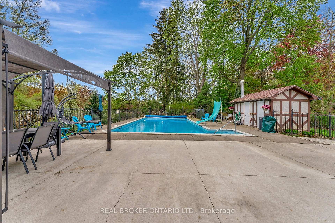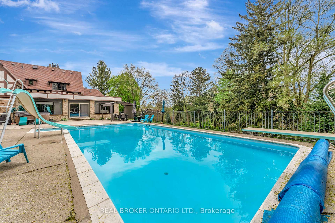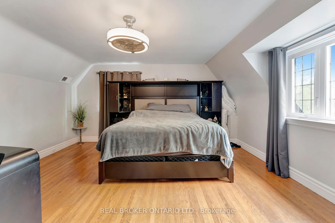$1,199,000
Available - For Sale
Listing ID: X12138634
26 Evergreen Hill Road , Norfolk, N3Y 1B8, Norfolk
| This exceptional 4-bedroom, 5-bath custom-designed English Tudor-style executive home, set on nearly an acre in the heart of Town, seamlessly combines historic charm with modern updates. Over the past five years, the home has undergone extensive renovations, blending timeless elegance with contemporary convenience. The updated kitchen is a true highlight, featuring generous cupboard space, a massive leathered Granite island, new appliances, and a layout designed for easy entertaining. A formal dining room, office, and the 4 season "sunroom" overlooking the backyard offer versatile spaces for work or relaxation, with direct access to the rear concrete patio and in-ground pool. The spacious family room, complete with a gas fireplace and coffered ceiling, provides an ideal setting for family gatherings or entertaining guests. Upstairs, the large Primary suite boasts a walk-in closet and a luxurious 4-piece ensuite. A second bedroom enjoys its own 3-piece ensuite, ensuring privacy and comfort. Throughout the home, original hardwood floors, trim, fixtures, and stonework add to its timeless appeal. The in-ground pool, completely redone in 2021, offers the perfect spot for relaxation and enjoyment, nestled in the beautifully landscaped yard, which is maintained by an irrigation system fed by its own well. With a perfect mix of historic character and thoughtful upgrades, this executive masterpiece provides endless potential. |
| Price | $1,199,000 |
| Taxes: | $7891.11 |
| Assessment Year: | 2025 |
| Occupancy: | Owner |
| Address: | 26 Evergreen Hill Road , Norfolk, N3Y 1B8, Norfolk |
| Directions/Cross Streets: | Norfolk Street South-EVERGREEN HILL |
| Rooms: | 8 |
| Rooms +: | 1 |
| Bedrooms: | 4 |
| Bedrooms +: | 0 |
| Family Room: | F |
| Basement: | Partial Base, Walk-Out |
| Level/Floor | Room | Length(ft) | Width(ft) | Descriptions | |
| Room 1 | Main | Laundry | 11.51 | 11.91 | |
| Room 2 | Main | Living Ro | 21.65 | 16.01 | |
| Room 3 | Main | Kitchen | 22.5 | 14.92 | |
| Room 4 | Main | Dining Ro | 13.09 | 18.4 | |
| Room 5 | Main | Bathroom | 5.25 | 6.17 | 2 Pc Bath |
| Room 6 | Second | Primary B | 21.65 | 14.17 | |
| Room 7 | Second | Bathroom | 8.76 | 7.35 | 4 Pc Ensuite |
| Room 8 | Second | Bedroom | 11.51 | 12 | |
| Room 9 | Second | Bathroom | 7.25 | 7.35 | 3 Pc Ensuite |
| Room 10 | Second | Bedroom | 12.6 | 14.83 | |
| Room 11 | Second | Bedroom | 10.4 | 14.83 | |
| Room 12 | Second | Bathroom | 7.51 | 8.99 | |
| Room 13 | Basement | Other | 34.31 | 34.24 | |
| Room 14 | Basement | Other | 4.92 | 9.84 | |
| Room 15 | Basement | Bathroom | 4.92 | 4.99 | 2 Pc Bath |
| Washroom Type | No. of Pieces | Level |
| Washroom Type 1 | 2 | Main |
| Washroom Type 2 | 4 | Second |
| Washroom Type 3 | 3 | Second |
| Washroom Type 4 | 2 | Basement |
| Washroom Type 5 | 0 |
| Total Area: | 0.00 |
| Property Type: | Detached |
| Style: | 2-Storey |
| Exterior: | Stone, Stucco (Plaster) |
| Garage Type: | Attached |
| Drive Parking Spaces: | 6 |
| Pool: | Indoor |
| Approximatly Square Footage: | 3000-3500 |
| CAC Included: | N |
| Water Included: | N |
| Cabel TV Included: | N |
| Common Elements Included: | N |
| Heat Included: | N |
| Parking Included: | N |
| Condo Tax Included: | N |
| Building Insurance Included: | N |
| Fireplace/Stove: | Y |
| Heat Type: | Forced Air |
| Central Air Conditioning: | Central Air |
| Central Vac: | N |
| Laundry Level: | Syste |
| Ensuite Laundry: | F |
| Sewers: | Sewer |
$
%
Years
This calculator is for demonstration purposes only. Always consult a professional
financial advisor before making personal financial decisions.
| Although the information displayed is believed to be accurate, no warranties or representations are made of any kind. |
| REAL BROKER ONTARIO LTD. |
|
|

Anita D'mello
Sales Representative
Dir:
416-795-5761
Bus:
416-288-0800
Fax:
416-288-8038
| Book Showing | Email a Friend |
Jump To:
At a Glance:
| Type: | Freehold - Detached |
| Area: | Norfolk |
| Municipality: | Norfolk |
| Neighbourhood: | Simcoe |
| Style: | 2-Storey |
| Tax: | $7,891.11 |
| Beds: | 4 |
| Baths: | 5 |
| Fireplace: | Y |
| Pool: | Indoor |
Locatin Map:
Payment Calculator:

