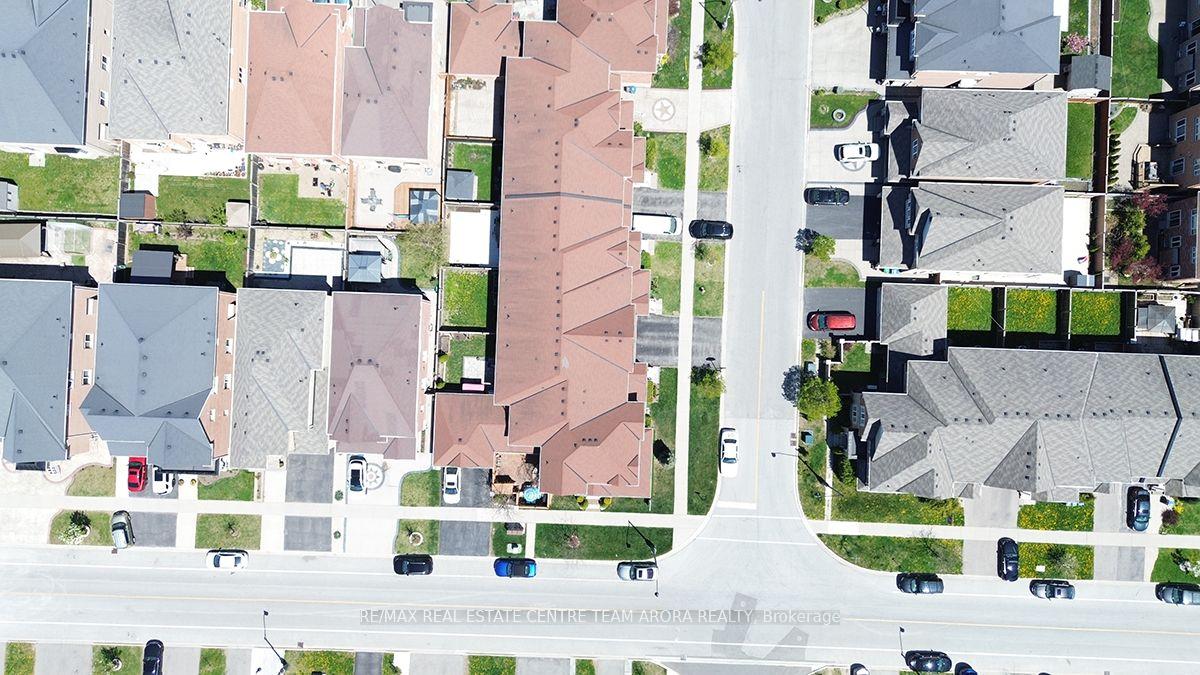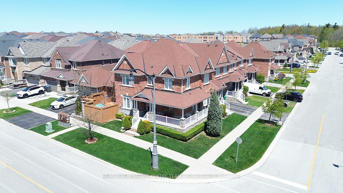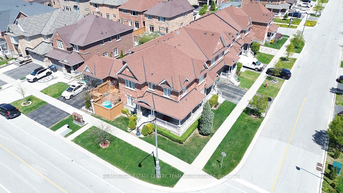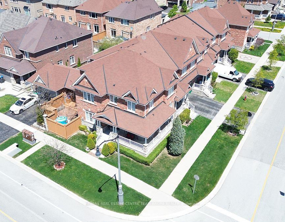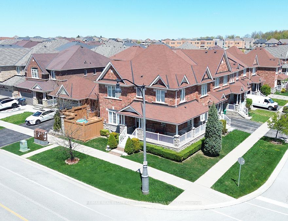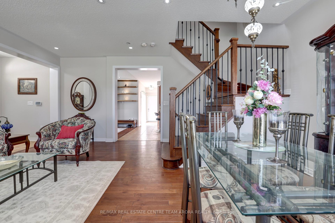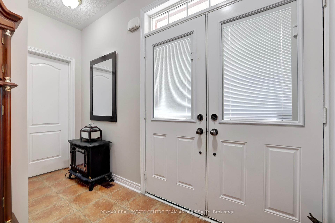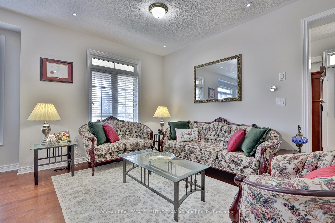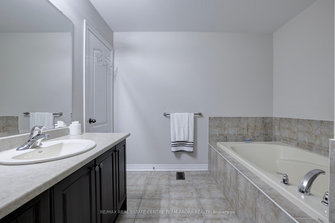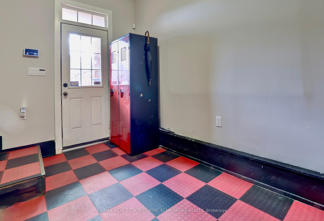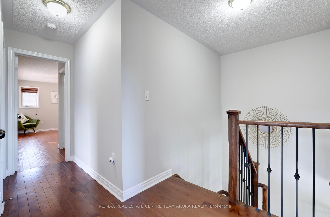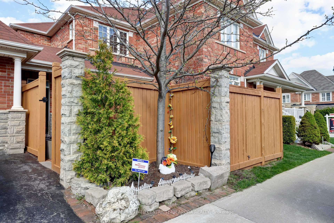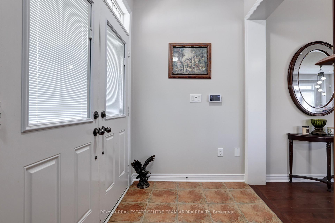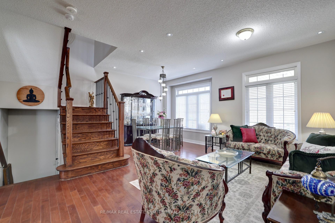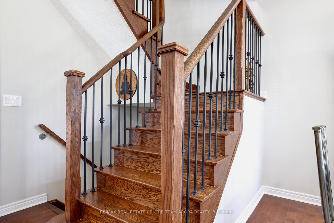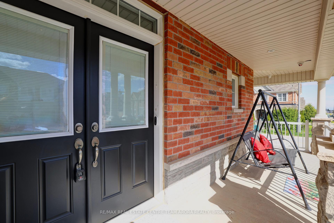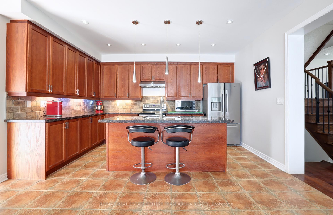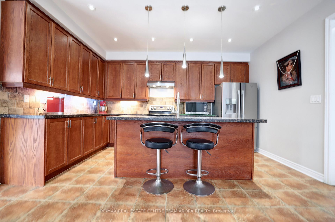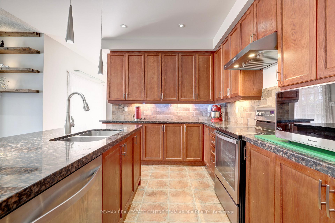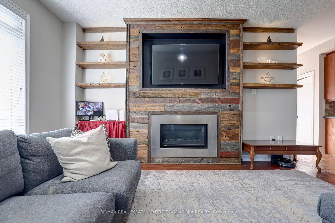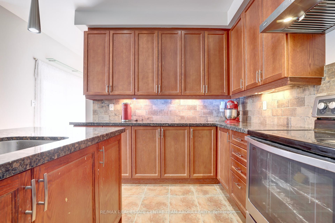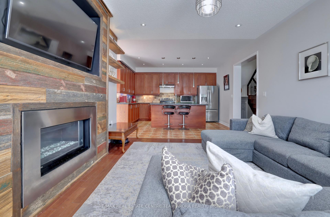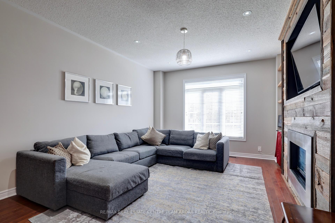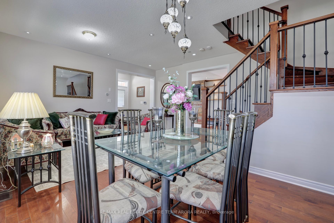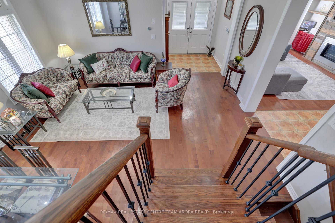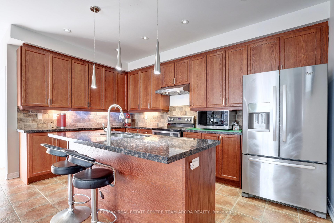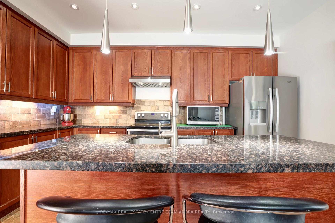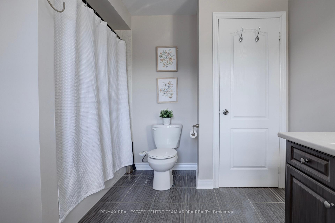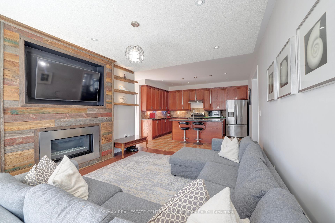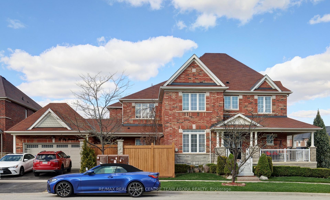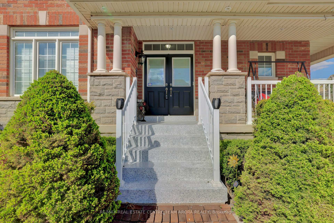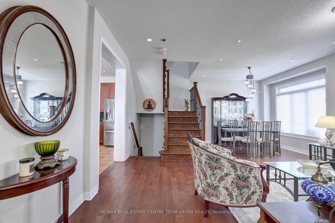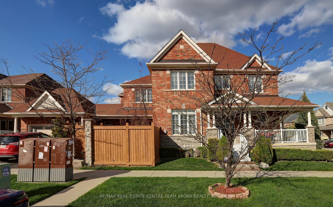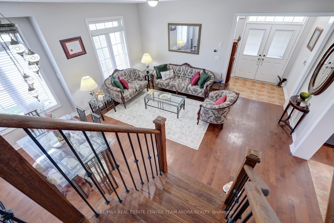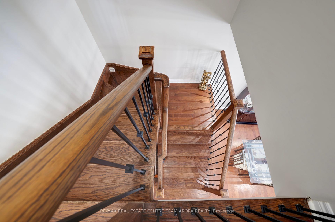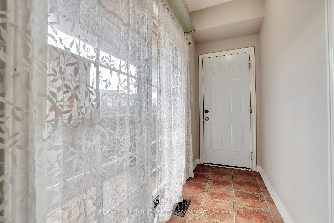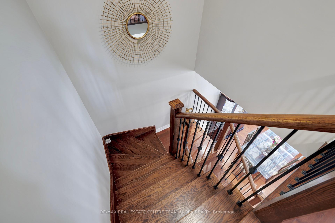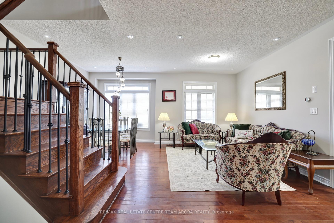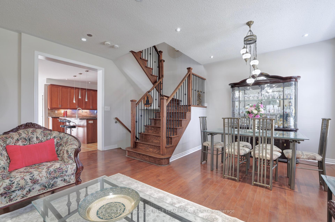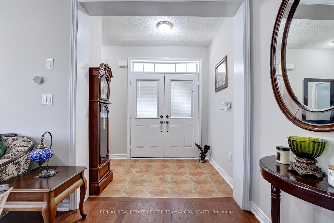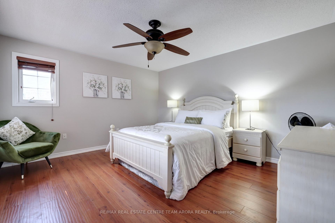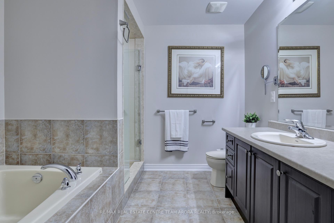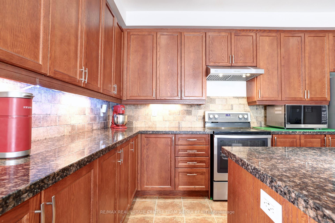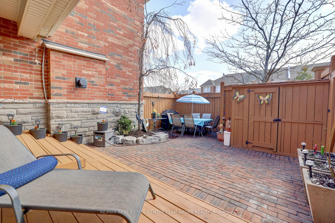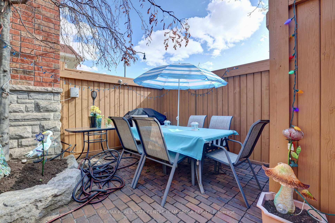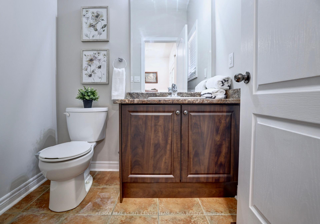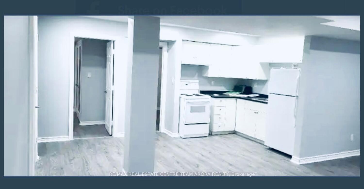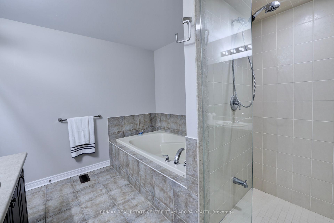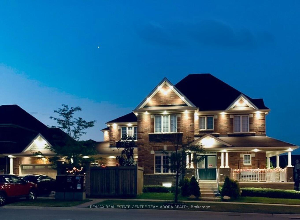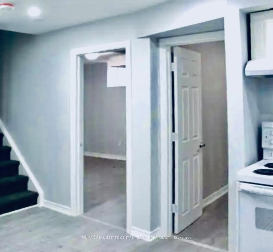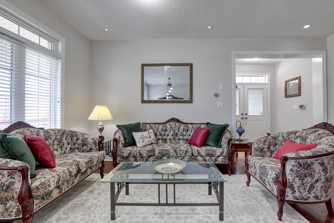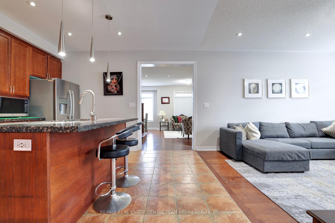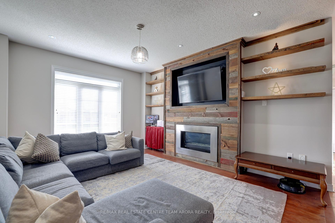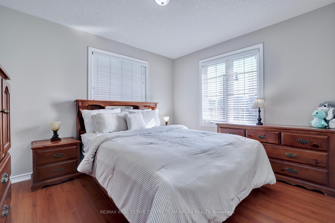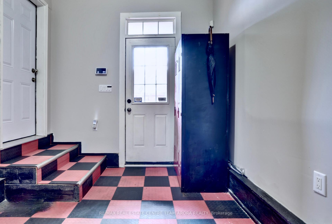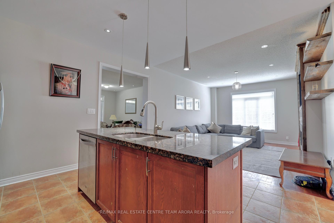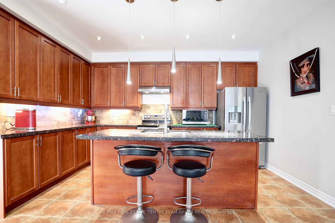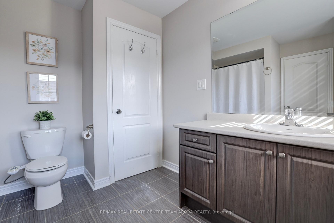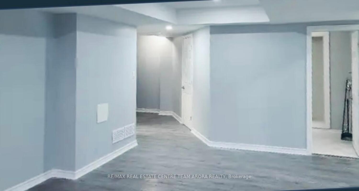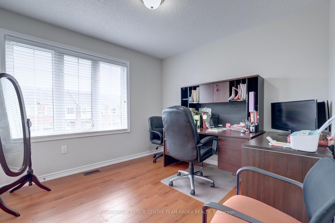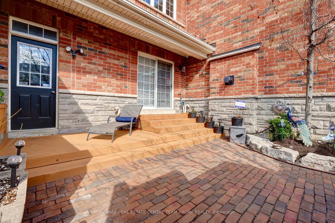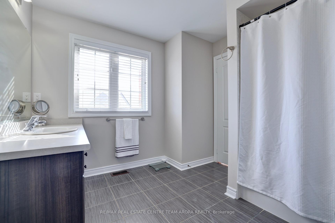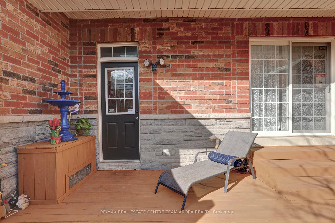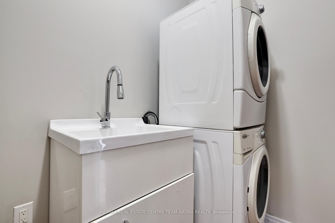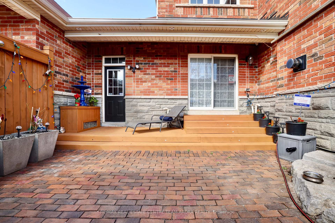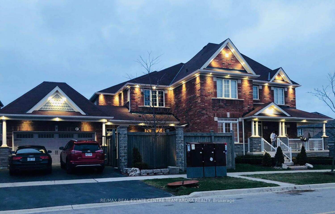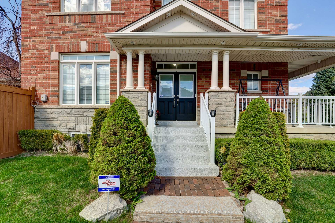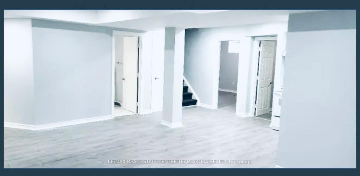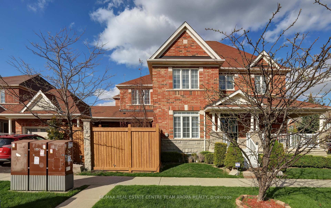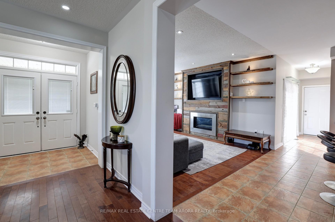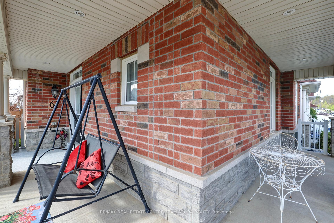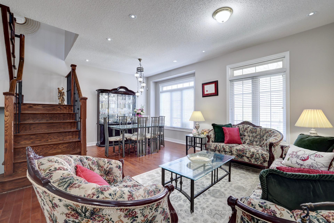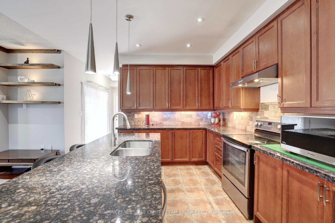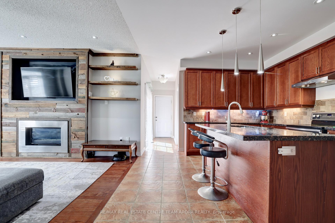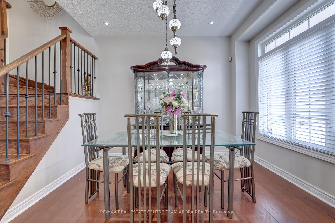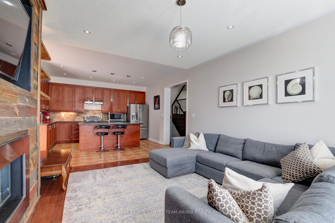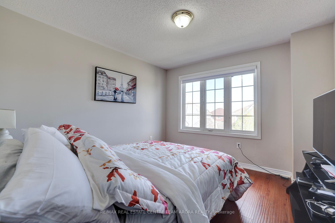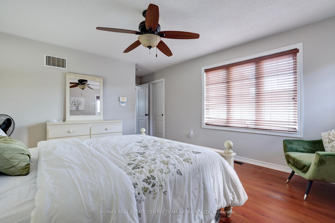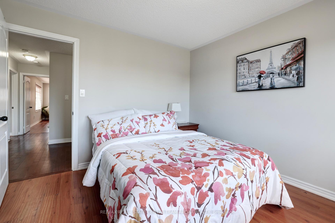$1,200,000
Available - For Sale
Listing ID: W12136980
61 Sky Harbour Driv , Brampton, L6Y 0V1, Peel
| Step into luxury with this spacious 2,180 sq ft executive townhome on a premium corner lot in one of Bram West's most desirable neighborhoods. With its double car garage, private driveway for 4 vehicles, and detached-home feel, this rare gem is packed with upgrades and move-in ready! This home boasts: bright open concept layout with 9'ceilings, Pot lights & Harwood Floor On Main Level, Brand New Laminate Floor on 2nd Level, Freshly Painted in Neutral Colors, Double-door entry with Epoxy Coated front-porch , Heated Garage is perfect for all seasons & Wrap around balcony for outdoor enjoyment. Spacious Living/ Dining Room With large Windows perfect for entertaining. The separate family room is a cozy retreat with charming brick & wood fireplace, ideal for relaxed evenings. The Gourmet Kitchen comes with granite counter-top, backsplash, S/S appliances, Undermount Lights & Large Centre island. Breakfast Area W/o to Patio. Large Primary Bedroom with 5 Pc ensuite & W/I closet. Other three Generously sized bedrooms with good size closets. 1 Bedroom + Den LEGAL BASEMENT APARTMENT as second dwelling for a potential rental income or in-law suite. Large driveway for 4 car parking. Professionally landscaped yard with adjustable smart automatic LAWN SPRINKLER SYSTEM. Exterior pot lights enhance curb appeal and evening ambience. Storage shed in backyard is convenient for tools & seasonal items. This stunning home offers comfort, functionality, and investment potential all in one perfect package! |
| Price | $1,200,000 |
| Taxes: | $6951.02 |
| Occupancy: | Owner+T |
| Address: | 61 Sky Harbour Driv , Brampton, L6Y 0V1, Peel |
| Directions/Cross Streets: | Mississauga Rd/Steeles Ave |
| Rooms: | 7 |
| Rooms +: | 4 |
| Bedrooms: | 4 |
| Bedrooms +: | 1 |
| Family Room: | T |
| Basement: | Finished, Separate Ent |
| Level/Floor | Room | Length(ft) | Width(ft) | Descriptions | |
| Room 1 | Main | Living Ro | 18.99 | 10.99 | Hardwood Floor, Combined w/Dining, Pot Lights |
| Room 2 | Main | Dining Ro | 18.99 | 10.99 | Hardwood Floor, Combined w/Living, Large Window |
| Room 3 | Main | Family Ro | 16.01 | 12.99 | Hardwood Floor, Fireplace, Window |
| Room 4 | Main | Kitchen | 12.79 | 14.99 | Ceramic Floor, Backsplash, Stainless Steel Appl |
| Room 5 | Second | Primary B | 12.99 | 14.2 | Laminate, Walk-In Closet(s), 5 Pc Ensuite |
| Room 6 | Second | Bedroom 2 | 10.99 | 10.99 | Laminate, Closet, 4 Pc Bath |
| Room 7 | Second | Bedroom 3 | 11.81 | 10 | Laminate, Closet, Window |
| Room 8 | Second | Bedroom 4 | 10 | 10.79 | Laminate, Closet, Window |
| Room 9 | Basement | Recreatio | 18.99 | 11.48 | Laminate |
| Room 10 | Basement | Kitchen | 6 | 16.99 | Laminate, Window |
| Room 11 | Basement | Bedroom | 10 | 12 | Laminate, Walk Through, 3 Pc Bath |
| Washroom Type | No. of Pieces | Level |
| Washroom Type 1 | 2 | Main |
| Washroom Type 2 | 5 | Second |
| Washroom Type 3 | 4 | Second |
| Washroom Type 4 | 3 | Basement |
| Washroom Type 5 | 0 |
| Total Area: | 0.00 |
| Approximatly Age: | 6-15 |
| Property Type: | Att/Row/Townhouse |
| Style: | 2-Storey |
| Exterior: | Brick |
| Garage Type: | Attached |
| (Parking/)Drive: | Private |
| Drive Parking Spaces: | 4 |
| Park #1 | |
| Parking Type: | Private |
| Park #2 | |
| Parking Type: | Private |
| Pool: | None |
| Approximatly Age: | 6-15 |
| Approximatly Square Footage: | 2000-2500 |
| CAC Included: | N |
| Water Included: | N |
| Cabel TV Included: | N |
| Common Elements Included: | N |
| Heat Included: | N |
| Parking Included: | N |
| Condo Tax Included: | N |
| Building Insurance Included: | N |
| Fireplace/Stove: | Y |
| Heat Type: | Forced Air |
| Central Air Conditioning: | Central Air |
| Central Vac: | N |
| Laundry Level: | Syste |
| Ensuite Laundry: | F |
| Sewers: | Sewer |
$
%
Years
This calculator is for demonstration purposes only. Always consult a professional
financial advisor before making personal financial decisions.
| Although the information displayed is believed to be accurate, no warranties or representations are made of any kind. |
| RE/MAX REAL ESTATE CENTRE TEAM ARORA REALTY |
|
|

Anita D'mello
Sales Representative
Dir:
416-795-5761
Bus:
416-288-0800
Fax:
416-288-8038
| Virtual Tour | Book Showing | Email a Friend |
Jump To:
At a Glance:
| Type: | Freehold - Att/Row/Townhouse |
| Area: | Peel |
| Municipality: | Brampton |
| Neighbourhood: | Bram West |
| Style: | 2-Storey |
| Approximate Age: | 6-15 |
| Tax: | $6,951.02 |
| Beds: | 4+1 |
| Baths: | 4 |
| Fireplace: | Y |
| Pool: | None |
Locatin Map:
Payment Calculator:

