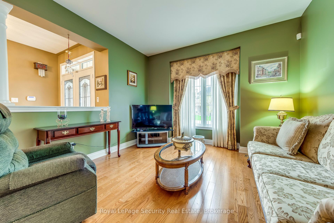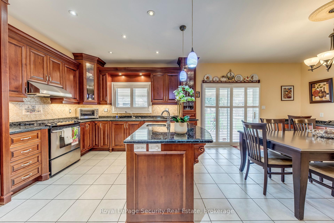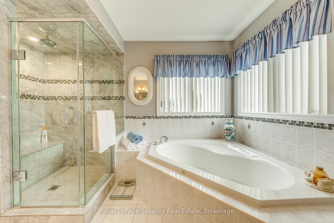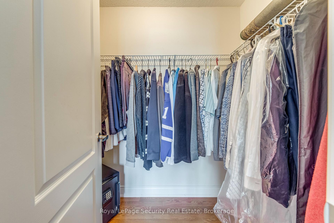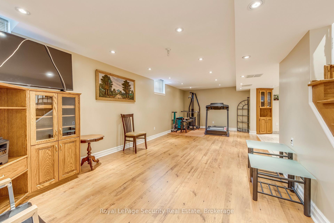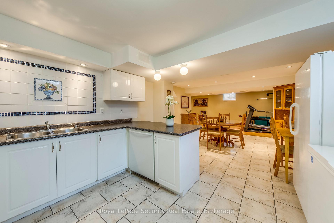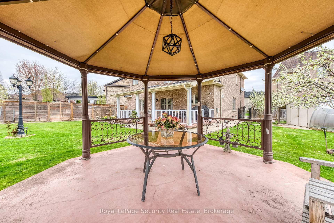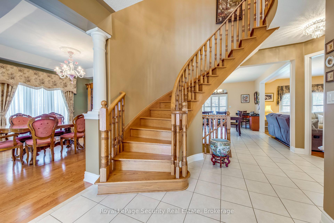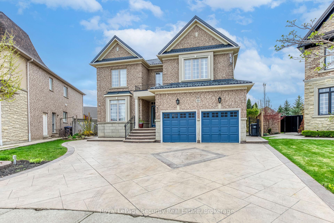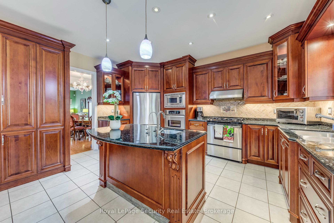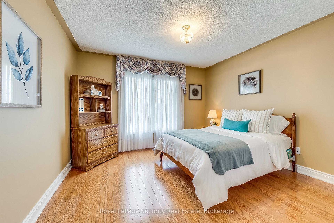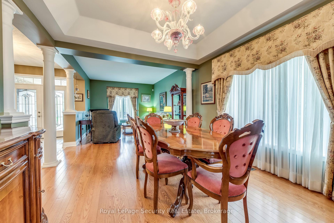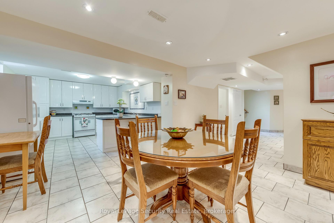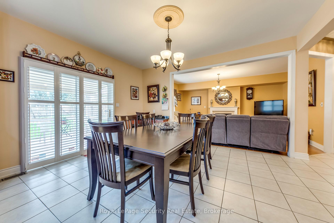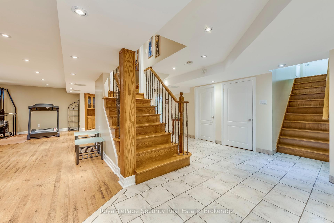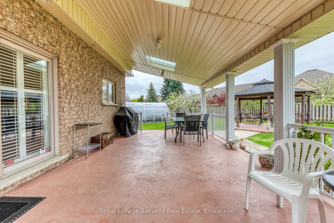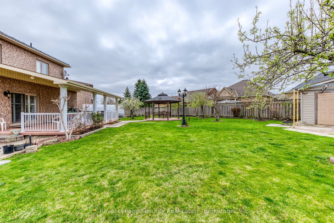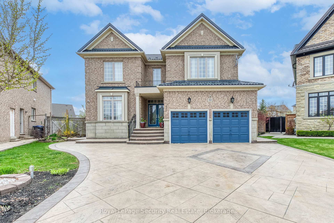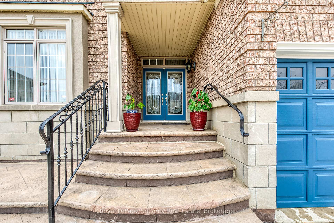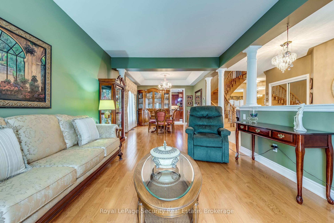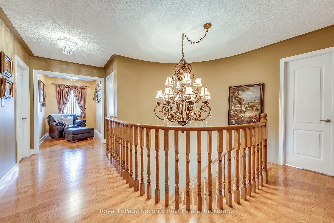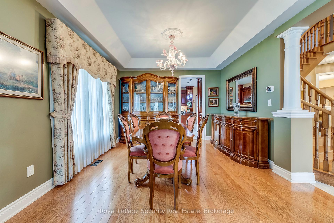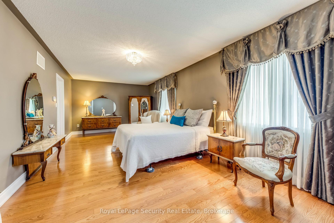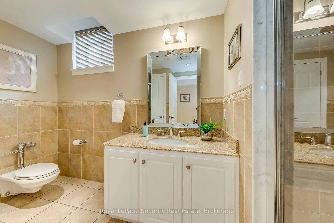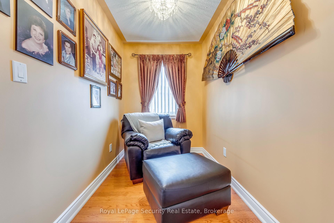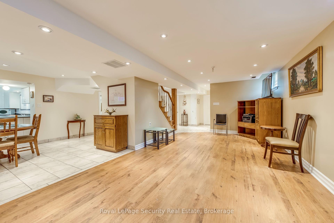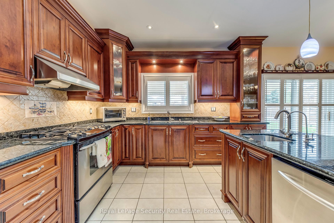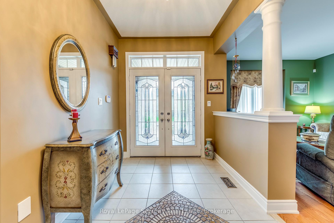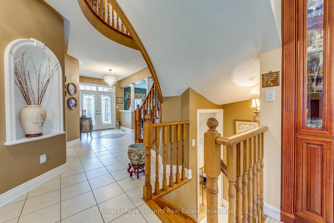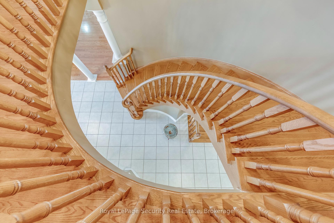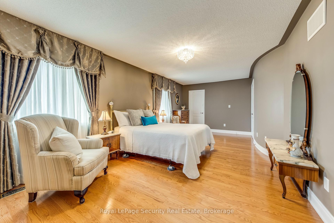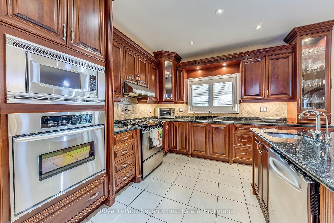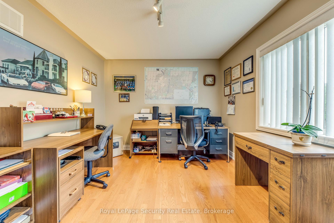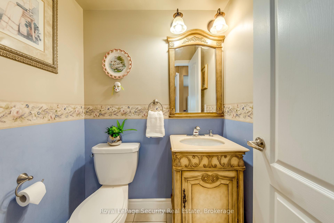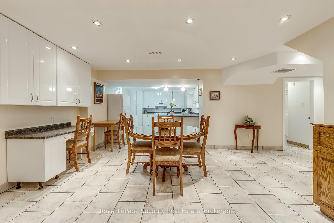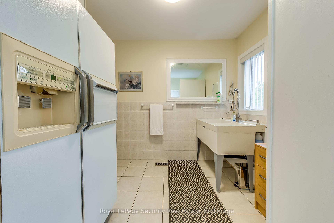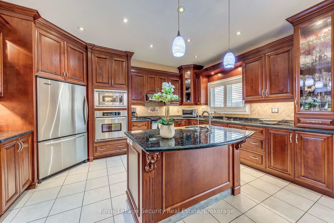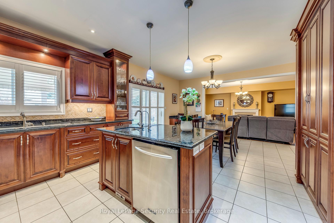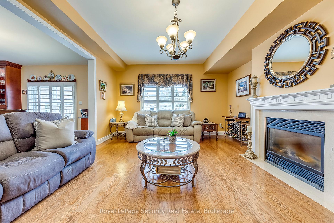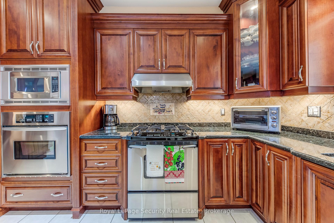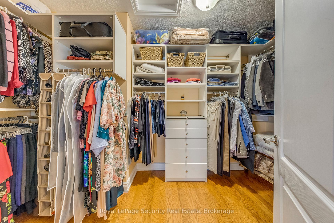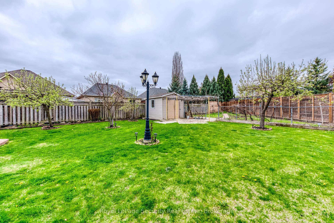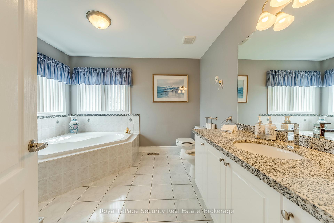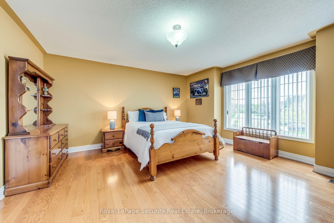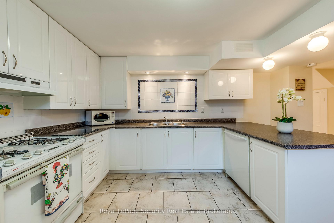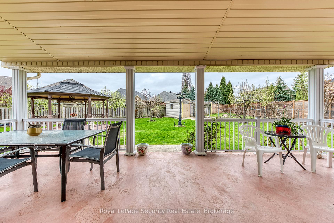$1,849,000
Available - For Sale
Listing ID: W12137421
32 Odeon Stre , Brampton, L6P 1V3, Peel
| Welcome to 32 Odeon St., nestled in the prestigious and highly sought-after Chateaus of Castlemore community. This meticulously cared-for home has been maintained by its original owners and truly defines elegance. As you enter, you'll be greeted by a grand foyer with 9-foot ceilings on the main floor. The open-concept formal living and dining rooms are spacious, bright, and perfect for entertaining guests. The gourmet kitchen is every chefs dream, featuring abundant cabinetry, undermount lighting, central island with a breakfast bar, stylish backsplash, and luxurious granite countertops. Stainless steel KitchenAid appliances complete this culinary haven. Step out from the kit to a large patio with rooftop with a skylight and gazebo, where you can enjoy two gas line bbq hookups for added convenience. The expansive, private, and landscaped backyard oasis is perfect for relaxation and outdoor entertaining, featuring fruit trees, a garden, and a sprinkler system for both the front and back yards. The inviting family room, with a gas fireplace and large window, flows seamlessly from the eating area ideal for family gatherings. The main floor also includes a laundry room with garage access and a separate side entrance, adding to the home's convenience. Upstairs, you'll find four spacious, bright bedrooms with gleaming hardwood floors and generous closet space. The luxurious primary suite boasts a built-in walk-in closet and a spa-like 5-piece ensuite bath, complete with a separate shower and corner tub. The finished basement offers more living space, featuring a family-sized kitchen with a breakfast bar, large rec room, 4-piece bathroom, laundry room, a storage room, and a cold room. The basement also has a separate entrance, providing great potential for additional living space or income opportunities. With three sep ent, metal roof, this home offers both luxury and practicality in a prime location. Don't miss the opportunity to call 32 Odeon St. your forever home! |
| Price | $1,849,000 |
| Taxes: | $9496.78 |
| Occupancy: | Owner |
| Address: | 32 Odeon Stre , Brampton, L6P 1V3, Peel |
| Directions/Cross Streets: | Countryside Drive & Goreway Drive |
| Rooms: | 11 |
| Bedrooms: | 4 |
| Bedrooms +: | 0 |
| Family Room: | T |
| Basement: | Finished wit |
| Level/Floor | Room | Length(ft) | Width(ft) | Descriptions | |
| Room 1 | Main | Kitchen | 15.74 | 11.94 | Granite Counters, Ceramic Floor, Breakfast Bar |
| Room 2 | Main | 14.37 | 11.68 | Ceramic Floor, W/O To Yard, Combined w/Kitchen | |
| Room 3 | Main | Family Ro | 17.06 | 14.3 | Hardwood Floor, Gas Fireplace, Window |
| Room 4 | Main | Living Ro | 15.91 | 11.64 | Hardwood Floor, Combined w/Dining, Window |
| Room 5 | Main | Dining Ro | 12.46 | 11.58 | Hardwood Floor, Combined w/Living, Window |
| Room 6 | Main | Laundry | 8.46 | 7.54 | Access To Garage, Window, Side Door |
| Room 7 | Main | Foyer | 23.29 | 8.53 | Ceramic Floor |
| Room 8 | Second | Primary B | 25.26 | 11.64 | Hardwood Floor, Walk-In Closet(s), Ensuite Bath |
| Room 9 | Second | Bedroom | 12.69 | 10.33 | Hardwood Floor, Walk-In Closet(s), Window |
| Room 10 | Second | Bedroom | 13.51 | 11.97 | Hardwood Floor, Double Closet, Window |
| Room 11 | Second | Bedroom | 15.58 | 15.58 | Hardwood Floor, Walk-In Closet(s), 4 Pc Ensuite |
| Room 12 | Second | Den | 7.81 | 5.58 | Hardwood Floor, Window |
| Room 13 | Basement | Kitchen | 13.45 | 12.14 | Ceramic Floor, Breakfast Bar, Backsplash |
| Room 14 | Basement | 14.27 | 12.63 | Ceramic Floor, Combined w/Kitchen | |
| Room 15 | Basement | Recreatio | 25.58 | 11.48 | Laminate, Closet, Window |
| Washroom Type | No. of Pieces | Level |
| Washroom Type 1 | 5 | Second |
| Washroom Type 2 | 4 | Second |
| Washroom Type 3 | 2 | Ground |
| Washroom Type 4 | 4 | Basement |
| Washroom Type 5 | 0 |
| Total Area: | 0.00 |
| Property Type: | Detached |
| Style: | 2-Storey |
| Exterior: | Brick |
| Garage Type: | Attached |
| (Parking/)Drive: | Private Do |
| Drive Parking Spaces: | 4 |
| Park #1 | |
| Parking Type: | Private Do |
| Park #2 | |
| Parking Type: | Private Do |
| Pool: | None |
| Other Structures: | Garden Shed |
| Approximatly Square Footage: | 2500-3000 |
| Property Features: | Fenced Yard, Place Of Worship |
| CAC Included: | N |
| Water Included: | N |
| Cabel TV Included: | N |
| Common Elements Included: | N |
| Heat Included: | N |
| Parking Included: | N |
| Condo Tax Included: | N |
| Building Insurance Included: | N |
| Fireplace/Stove: | Y |
| Heat Type: | Forced Air |
| Central Air Conditioning: | Central Air |
| Central Vac: | Y |
| Laundry Level: | Syste |
| Ensuite Laundry: | F |
| Elevator Lift: | False |
| Sewers: | Sewer |
| Utilities-Hydro: | Y |
$
%
Years
This calculator is for demonstration purposes only. Always consult a professional
financial advisor before making personal financial decisions.
| Although the information displayed is believed to be accurate, no warranties or representations are made of any kind. |
| Royal LePage Security Real Estate |
|
|

Anita D'mello
Sales Representative
Dir:
416-795-5761
Bus:
416-288-0800
Fax:
416-288-8038
| Virtual Tour | Book Showing | Email a Friend |
Jump To:
At a Glance:
| Type: | Freehold - Detached |
| Area: | Peel |
| Municipality: | Brampton |
| Neighbourhood: | Vales of Castlemore North |
| Style: | 2-Storey |
| Tax: | $9,496.78 |
| Beds: | 4 |
| Baths: | 4 |
| Fireplace: | Y |
| Pool: | None |
Locatin Map:
Payment Calculator:

