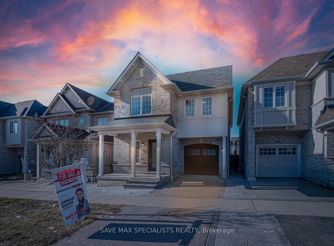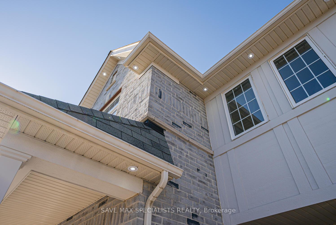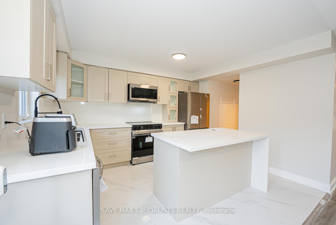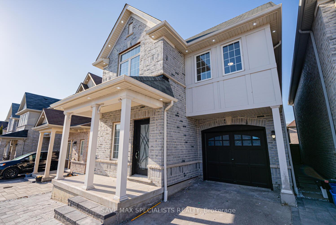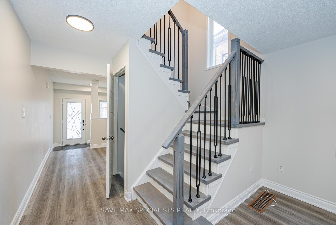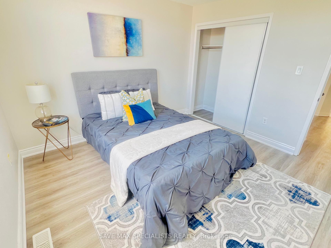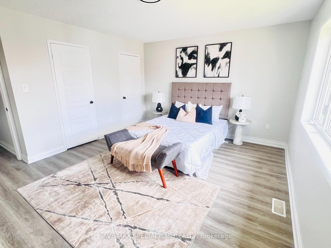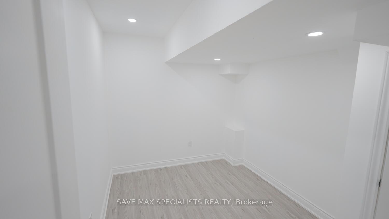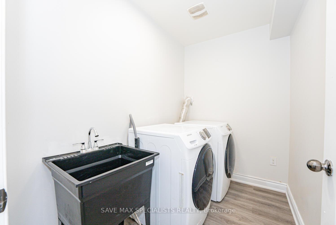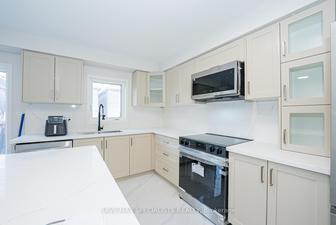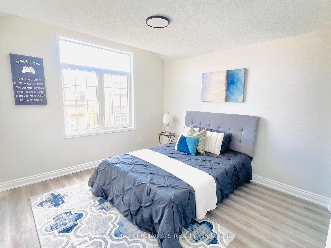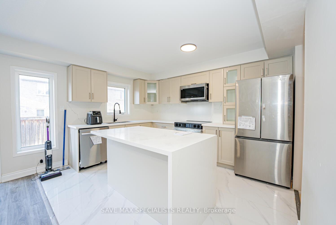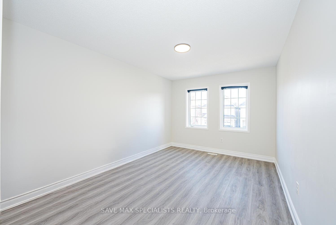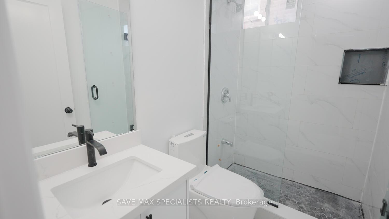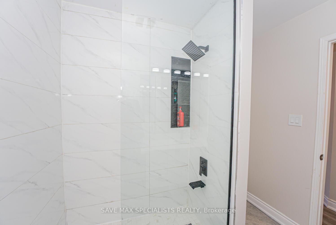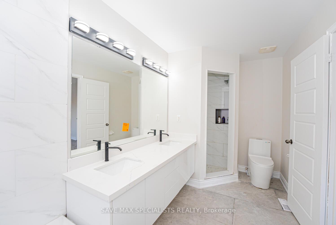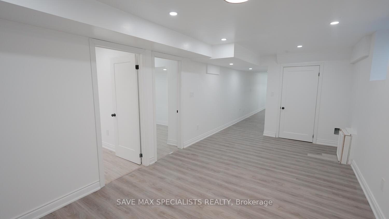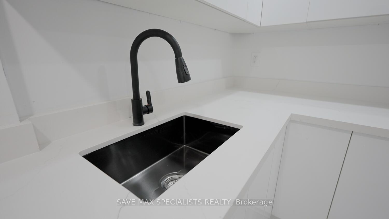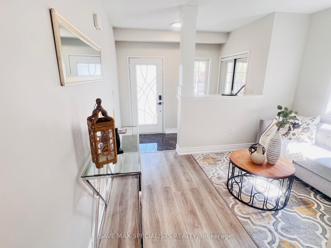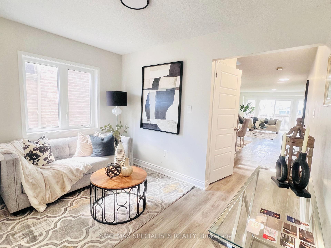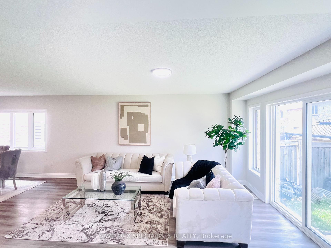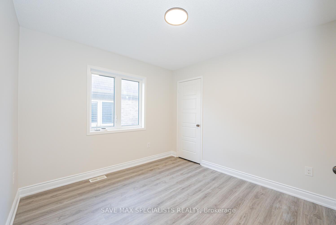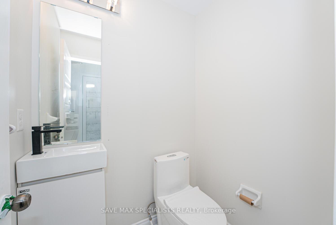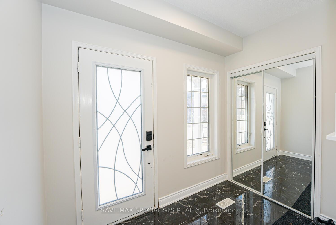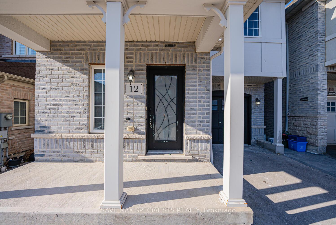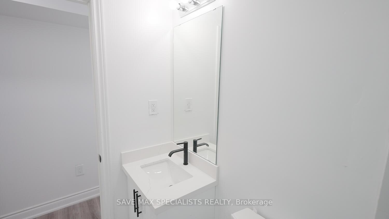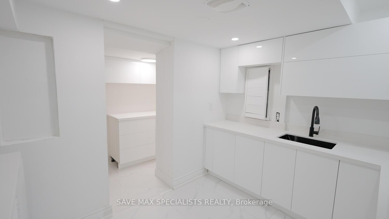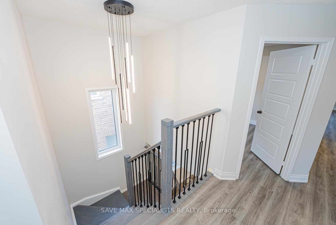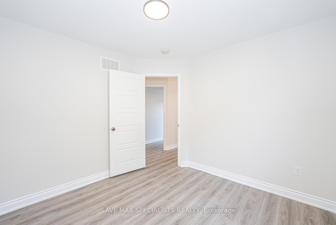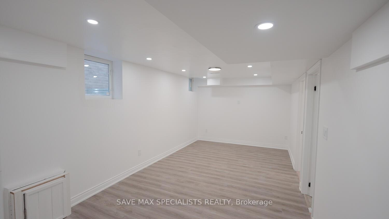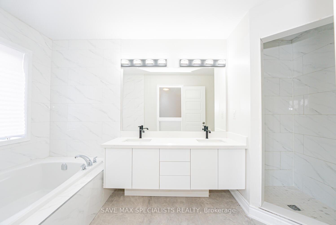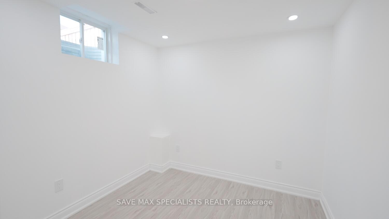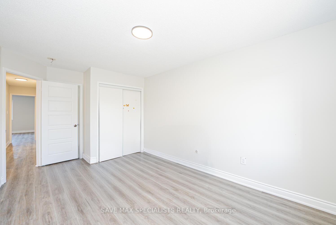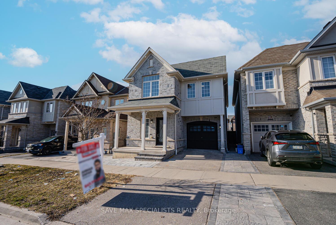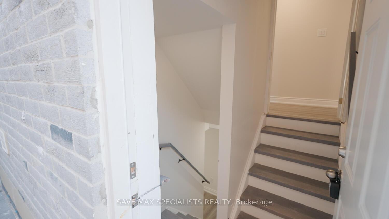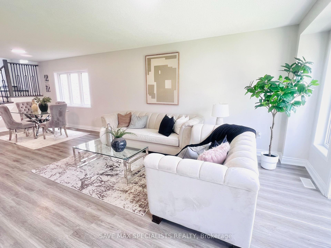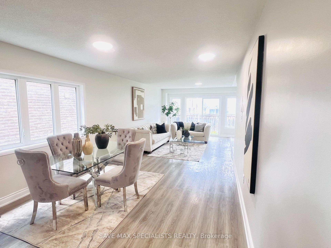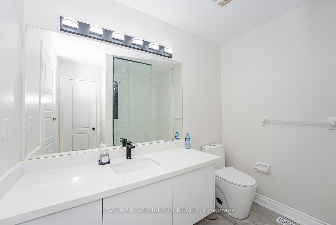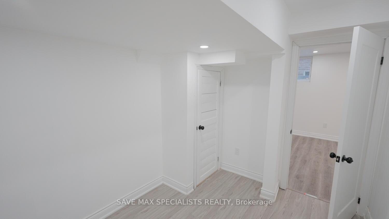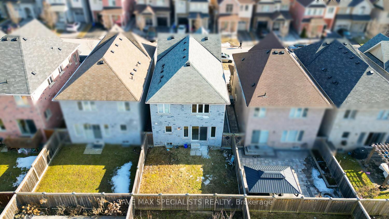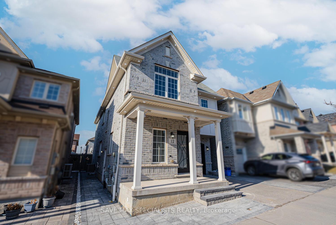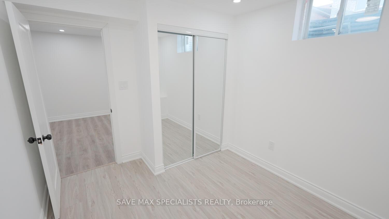$999,000
Available - For Sale
Listing ID: E12138585
12 Bazin Road , Ajax, L1Z 0N1, Durham
| 12 Bazin Rd, Ajax is a fully renovated detached home in a prime Central Ajax location with over $150K in upgrades. Offering 2,000+ sq. ft. of carpet-free living space, this home features 4 spacious bedrooms, second-floor laundry, pot lights throughout, and a stunning open-concept layout. The brand-new chefs kitchen is equipped with quartz countertops, stainless steel appliances, and a large island, perfect for entertaining. Interlocking at the front and side adds to the curb appeal. The separate entrance basement includes 2 bedrooms, a new kitchen, full bathroom, and rough-ins for laundry and a stove ideal for rental income or in-law living. Located minutes from Highway 401, Ajax GO Station, and walking distance to the highly rated Viola Desmond Public School. Close to shopping, dining, banks, fitness centers, golf courses, and places of worship. Perfect for families, investors, or anyone looking for a move-in-ready home with income potential. Don't miss this rare opportunity to own in one of Ajax's most desirable communities! Don't miss your chance to own this exceptional property! |
| Price | $999,000 |
| Taxes: | $7080.00 |
| Occupancy: | Vacant |
| Address: | 12 Bazin Road , Ajax, L1Z 0N1, Durham |
| Directions/Cross Streets: | Rossland Rd E/Audley Rd |
| Rooms: | 4 |
| Rooms +: | 5 |
| Bedrooms: | 4 |
| Bedrooms +: | 2 |
| Family Room: | T |
| Basement: | Finished, Separate Ent |
| Level/Floor | Room | Length(ft) | Width(ft) | Descriptions | |
| Room 1 | Main | Media Roo | 11.61 | 8 | Vinyl Floor |
| Room 2 | Main | Living Ro | 13.97 | 16.01 | Vinyl Floor, Large Window, Combined w/Kitchen |
| Room 3 | Main | Kitchen | 8 | 12.99 | Stainless Steel Appl, Quartz Counter, Centre Island |
| Room 4 | Second | Primary B | 14.99 | 10 | 5 Pc Bath, Walk-In Closet(s), Large Window |
| Room 5 | Second | Bedroom 2 | 10.59 | 10 | Vinyl Floor, Window, Closet |
| Room 6 | Second | Bedroom 3 | 11.61 | 12 | Vinyl Floor, Window, Closet |
| Room 7 | Second | Bedroom 4 | 10.4 | 14.01 | Vinyl Floor, Window, Closet |
| Room 8 | Second | Laundry | Vinyl Floor | ||
| Room 9 | Basement | Bedroom | 8.99 | 10 | Vinyl Floor, Window |
| Room 10 | Basement | Bedroom | 8.99 | 10 | Vinyl Floor |
| Room 11 | Basement | Kitchen | Tile Floor | ||
| Room 12 | Basement | Bathroom | 3 Pc Bath |
| Washroom Type | No. of Pieces | Level |
| Washroom Type 1 | 2 | Ground |
| Washroom Type 2 | 3 | Second |
| Washroom Type 3 | 5 | Second |
| Washroom Type 4 | 3 | Basement |
| Washroom Type 5 | 0 |
| Total Area: | 0.00 |
| Approximatly Age: | 6-15 |
| Property Type: | Detached |
| Style: | 2-Storey |
| Exterior: | Brick |
| Garage Type: | Attached |
| (Parking/)Drive: | Private, A |
| Drive Parking Spaces: | 1 |
| Park #1 | |
| Parking Type: | Private, A |
| Park #2 | |
| Parking Type: | Private |
| Park #3 | |
| Parking Type: | Available |
| Pool: | None |
| Approximatly Age: | 6-15 |
| Approximatly Square Footage: | 2000-2500 |
| CAC Included: | N |
| Water Included: | N |
| Cabel TV Included: | N |
| Common Elements Included: | N |
| Heat Included: | N |
| Parking Included: | N |
| Condo Tax Included: | N |
| Building Insurance Included: | N |
| Fireplace/Stove: | Y |
| Heat Type: | Forced Air |
| Central Air Conditioning: | Central Air |
| Central Vac: | Y |
| Laundry Level: | Syste |
| Ensuite Laundry: | F |
| Sewers: | Sewer |
$
%
Years
This calculator is for demonstration purposes only. Always consult a professional
financial advisor before making personal financial decisions.
| Although the information displayed is believed to be accurate, no warranties or representations are made of any kind. |
| SAVE MAX SPECIALISTS REALTY |
|
|

Anita D'mello
Sales Representative
Dir:
416-795-5761
Bus:
416-288-0800
Fax:
416-288-8038
| Book Showing | Email a Friend |
Jump To:
At a Glance:
| Type: | Freehold - Detached |
| Area: | Durham |
| Municipality: | Ajax |
| Neighbourhood: | Central East |
| Style: | 2-Storey |
| Approximate Age: | 6-15 |
| Tax: | $7,080 |
| Beds: | 4+2 |
| Baths: | 4 |
| Fireplace: | Y |
| Pool: | None |
Locatin Map:
Payment Calculator:

