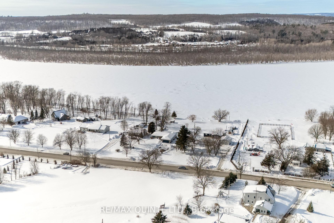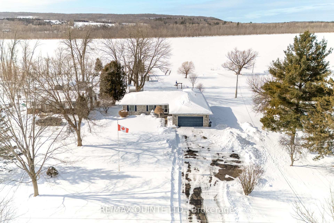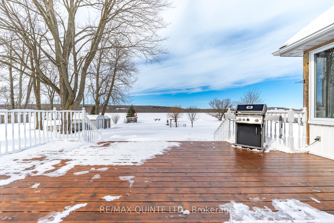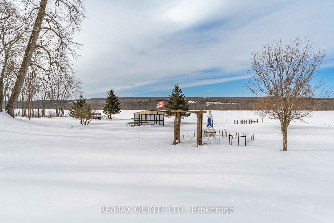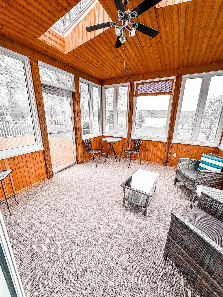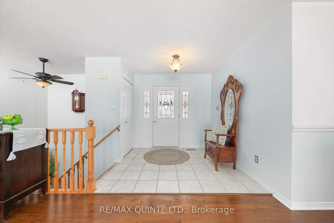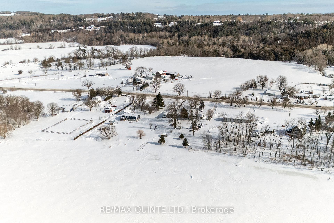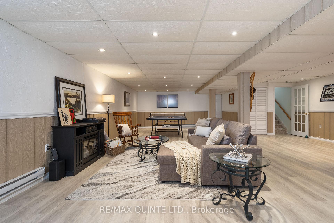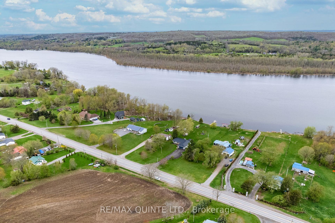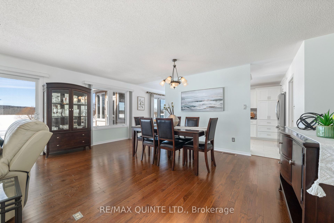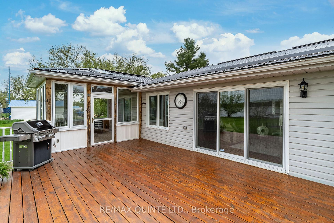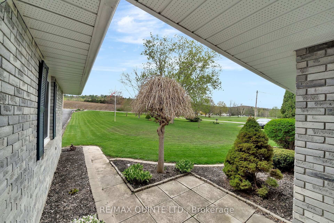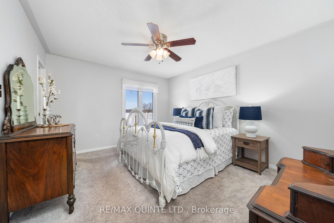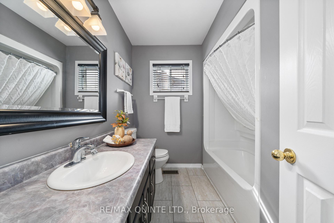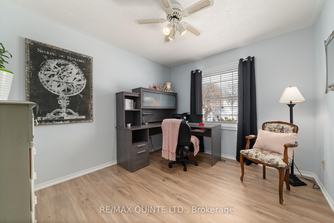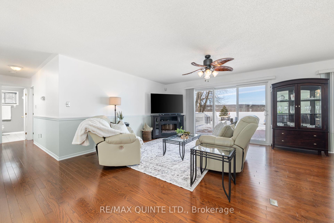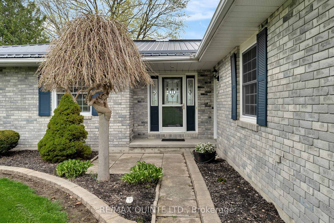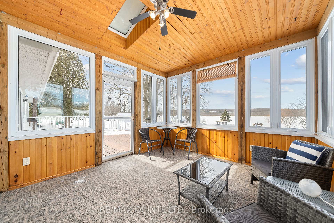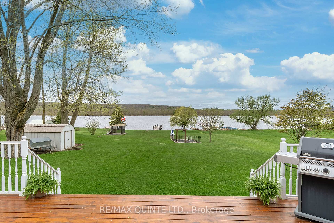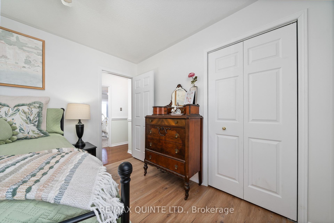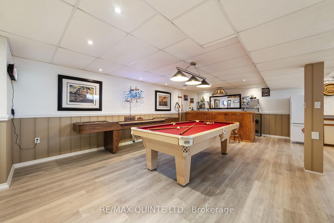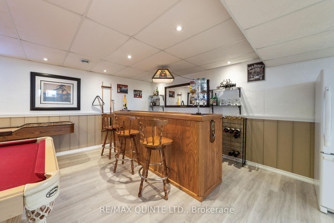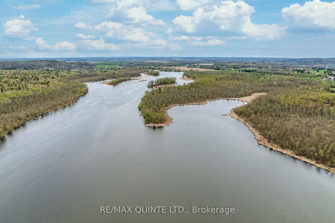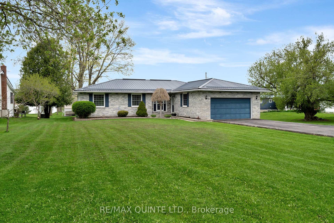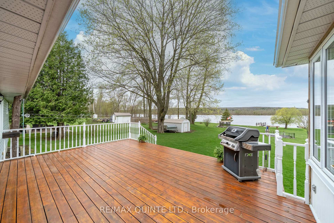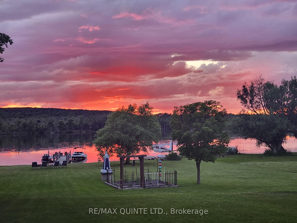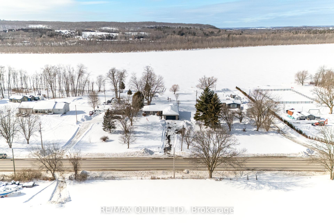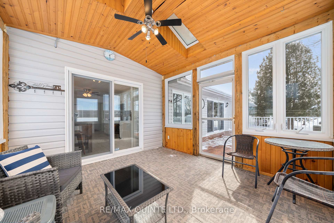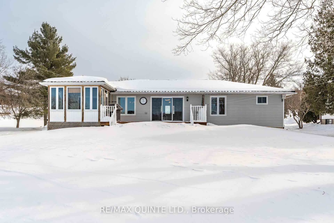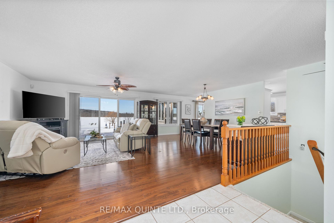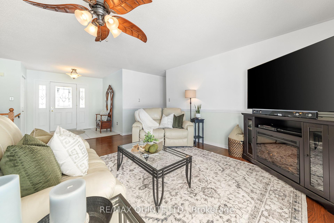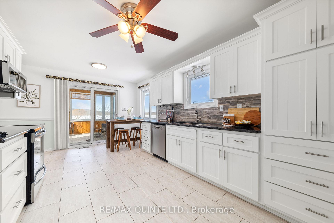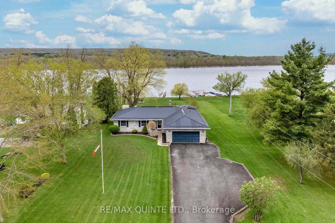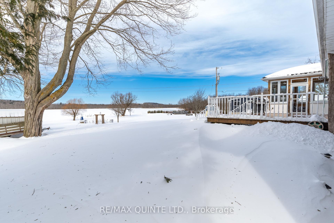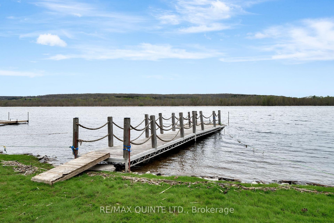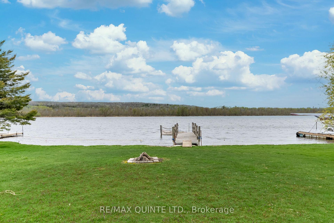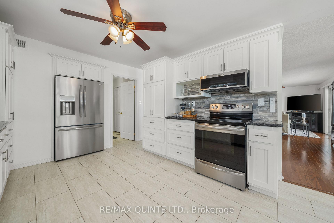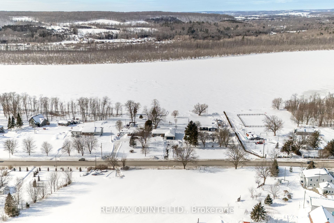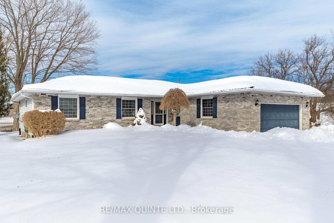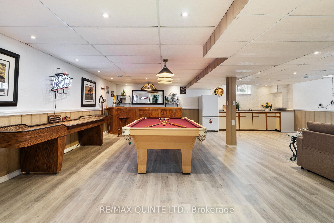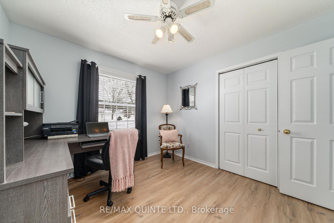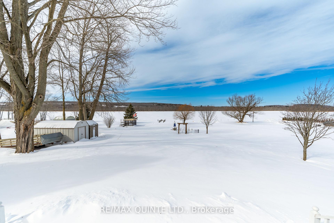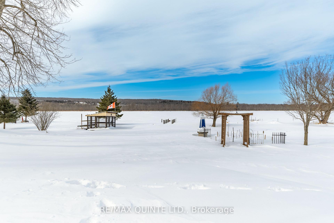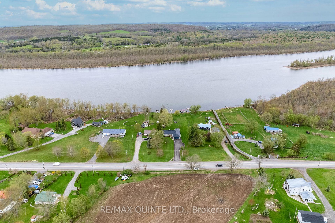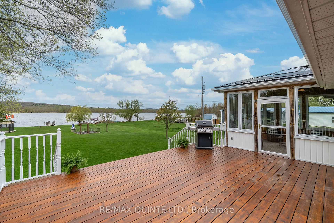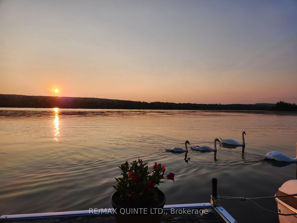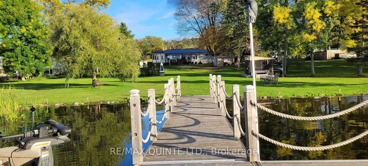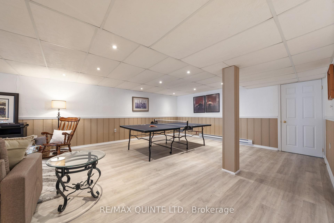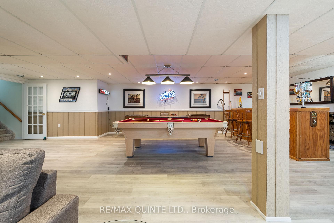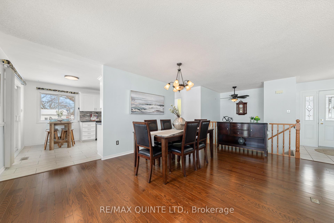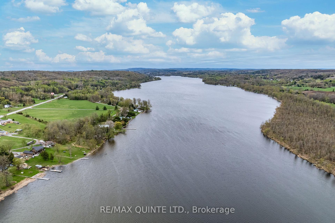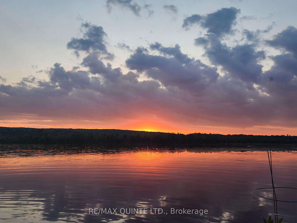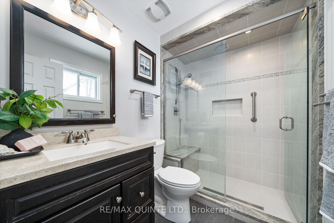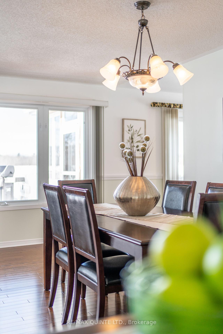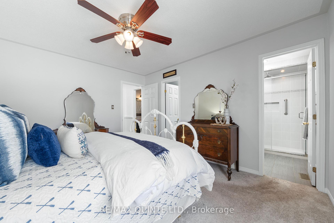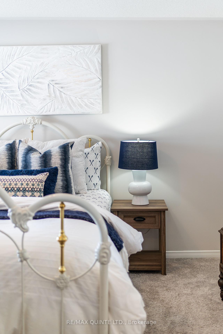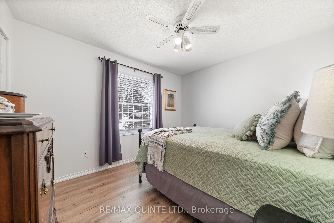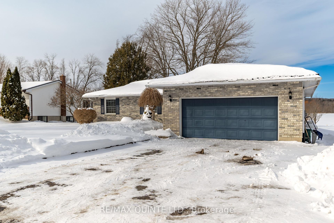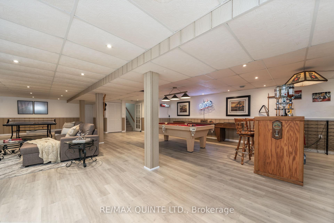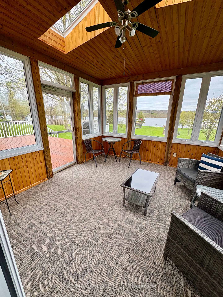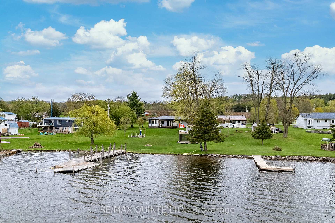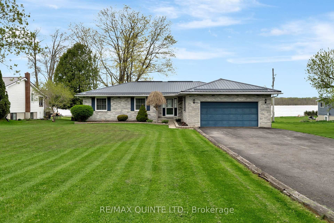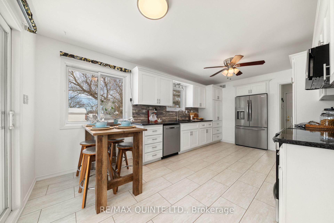$899,900
Available - For Sale
Listing ID: X12138645
1081 Frankford-Stirling Road , Quinte West, K0K 2C0, Hastings
| On a sprawling waterfront lot along the Trent River, this brick bungalow offers more than just a place to live, it delivers a lifestyle. With your own private dock, enjoy tranquil mornings with coffee by the water, sunset paddles in the summer, and ice fishing or skating come winter. Inside, the bright open-concept layout is designed for connection and comfort. The updated eat-in kitchen is the heart of the home perfect for casual meals and memory-making. Three spacious bedrooms and two full bathrooms on the main level make everyday living feel effortless. Step into the screened-in porch for a bug-free, year-round retreat where you can relax to the sights and sounds of nature. Downstairs, the fully finished basement is built for entertaining, featuring a bar, kitchenette, and an epic games room with pool, ping pong, and shuffleboard. Whether its game night, a weekend with friends, or a quiet evening in, this space delivers. A convenient walk-up to the garage adds smart functionality to this well-designed home. For outdoor enthusiasts, the location is ideal offering direct access to the Trent-Severn Waterway and just minutes to Oak Hills Golf Course and Sager Conservation Area. Looking for a waterfront retreat that blends recreation and relaxation? You've found it. Live the lifestyle you've been dreaming of. |
| Price | $899,900 |
| Taxes: | $4642.13 |
| Occupancy: | Owner |
| Address: | 1081 Frankford-Stirling Road , Quinte West, K0K 2C0, Hastings |
| Acreage: | .50-1.99 |
| Directions/Cross Streets: | Frankford Stirling Rd + Flying Club Rd |
| Rooms: | 10 |
| Bedrooms: | 3 |
| Bedrooms +: | 0 |
| Family Room: | T |
| Basement: | Full, Finished |
| Level/Floor | Room | Length(ft) | Width(ft) | Descriptions | |
| Room 1 | Main | Solarium | 10.99 | 11.74 | |
| Room 2 | Main | Kitchen | 10.99 | 20.53 | |
| Room 3 | Main | Living Ro | 24.8 | 18.14 | |
| Room 4 | Main | Bedroom 3 | 11.84 | 13.25 | |
| Room 5 | Main | Bedroom 2 | 11.51 | 10.46 | |
| Room 6 | Main | Bedroom | 10.14 | 11.32 | |
| Room 7 | Main | Bathroom | 7.94 | 5.31 | |
| Room 8 | Main | Bathroom | 7.94 | 7.31 | |
| Room 9 | Lower | Recreatio | 41.69 | 27.32 | |
| Room 10 | Lower | Utility R | 12.86 | 23.91 | |
| Room 11 | Main | Laundry | 13.51 | 7.61 |
| Washroom Type | No. of Pieces | Level |
| Washroom Type 1 | 3 | |
| Washroom Type 2 | 4 | |
| Washroom Type 3 | 0 | |
| Washroom Type 4 | 0 | |
| Washroom Type 5 | 0 |
| Total Area: | 0.00 |
| Approximatly Age: | 16-30 |
| Property Type: | Detached |
| Style: | Bungalow |
| Exterior: | Brick Front, Vinyl Siding |
| Garage Type: | Attached |
| (Parking/)Drive: | Private |
| Drive Parking Spaces: | 10 |
| Park #1 | |
| Parking Type: | Private |
| Park #2 | |
| Parking Type: | Private |
| Pool: | None |
| Approximatly Age: | 16-30 |
| Approximatly Square Footage: | 1500-2000 |
| CAC Included: | N |
| Water Included: | N |
| Cabel TV Included: | N |
| Common Elements Included: | N |
| Heat Included: | N |
| Parking Included: | N |
| Condo Tax Included: | N |
| Building Insurance Included: | N |
| Fireplace/Stove: | N |
| Heat Type: | Forced Air |
| Central Air Conditioning: | Central Air |
| Central Vac: | N |
| Laundry Level: | Syste |
| Ensuite Laundry: | F |
| Sewers: | Septic |
$
%
Years
This calculator is for demonstration purposes only. Always consult a professional
financial advisor before making personal financial decisions.
| Although the information displayed is believed to be accurate, no warranties or representations are made of any kind. |
| RE/MAX QUINTE LTD. |
|
|

Anita D'mello
Sales Representative
Dir:
416-795-5761
Bus:
416-288-0800
Fax:
416-288-8038
| Virtual Tour | Book Showing | Email a Friend |
Jump To:
At a Glance:
| Type: | Freehold - Detached |
| Area: | Hastings |
| Municipality: | Quinte West |
| Neighbourhood: | Sidney Ward |
| Style: | Bungalow |
| Approximate Age: | 16-30 |
| Tax: | $4,642.13 |
| Beds: | 3 |
| Baths: | 2 |
| Fireplace: | N |
| Pool: | None |
Locatin Map:
Payment Calculator:

