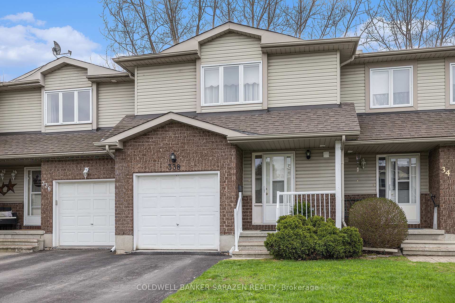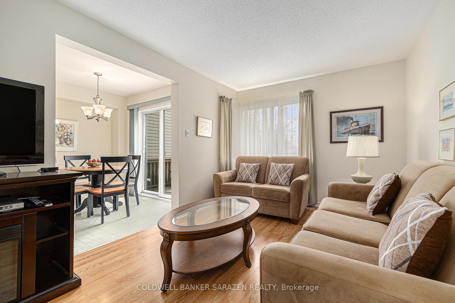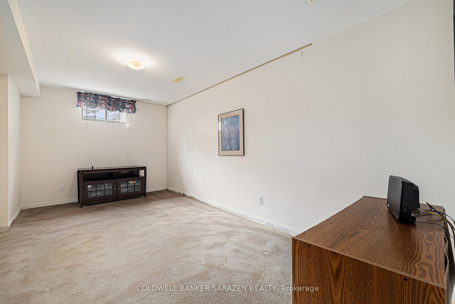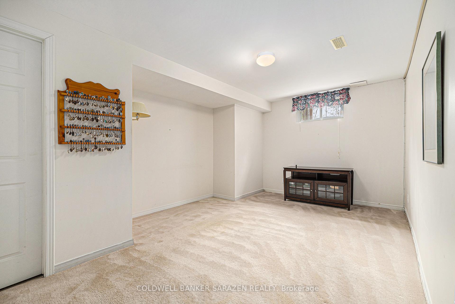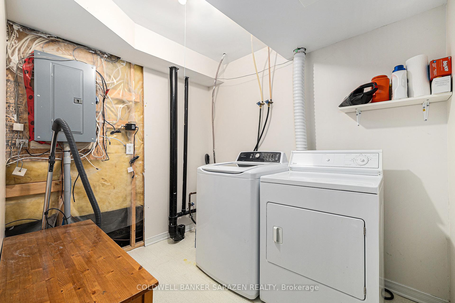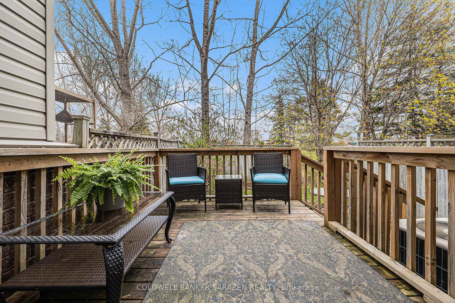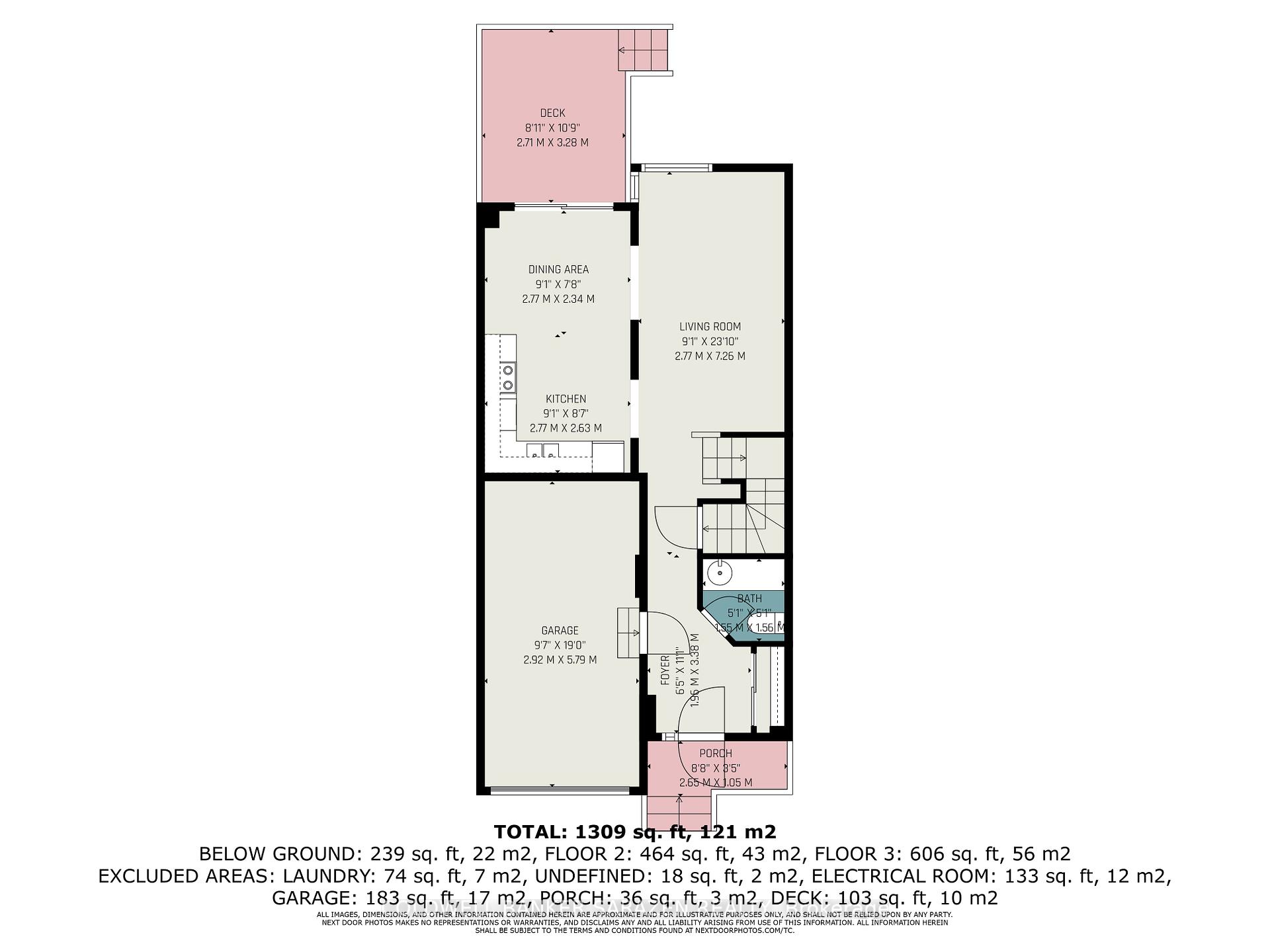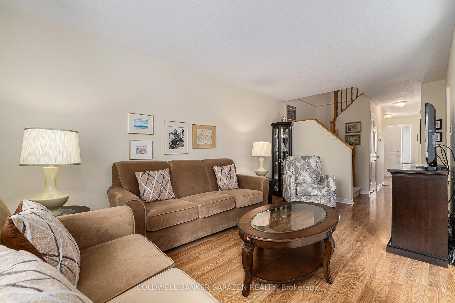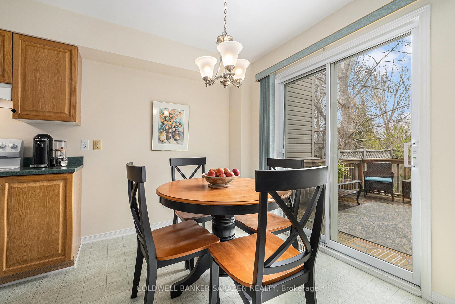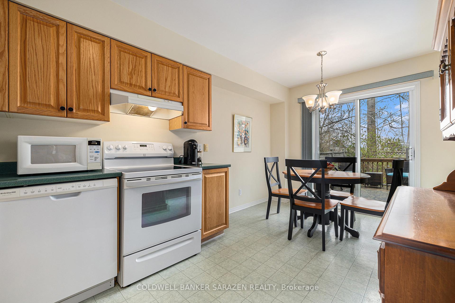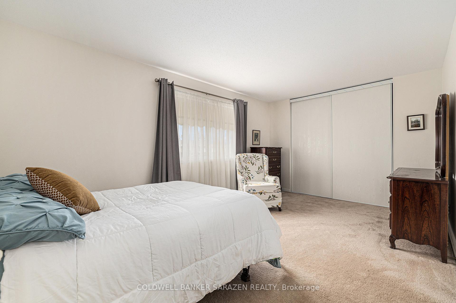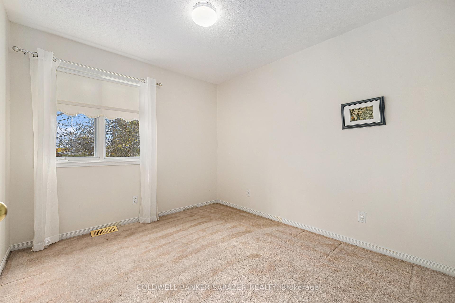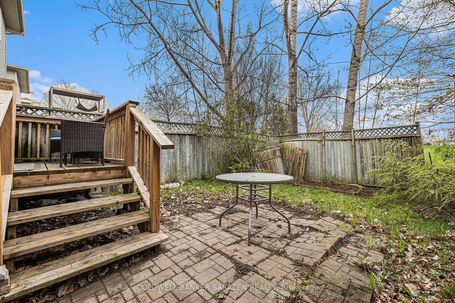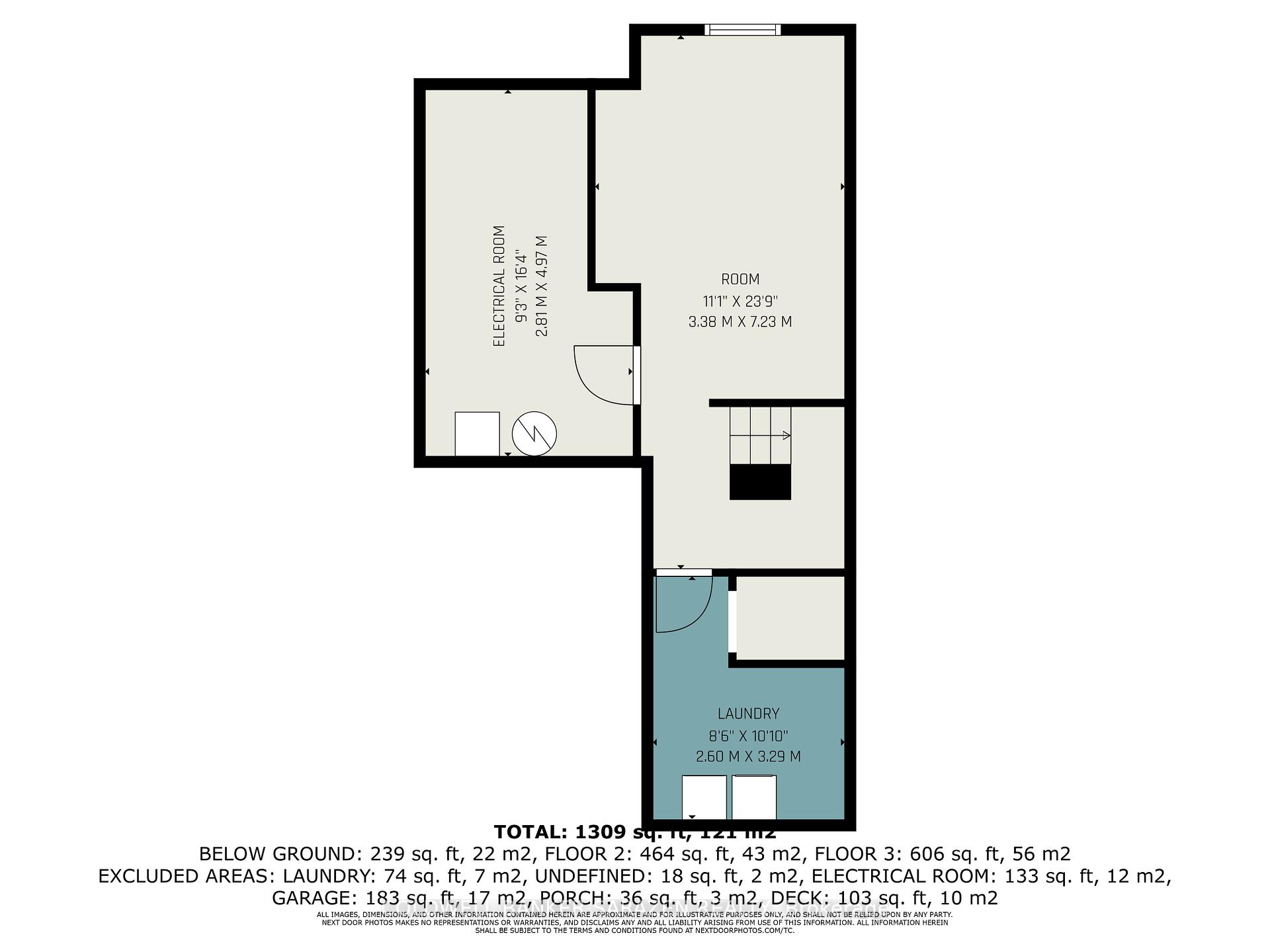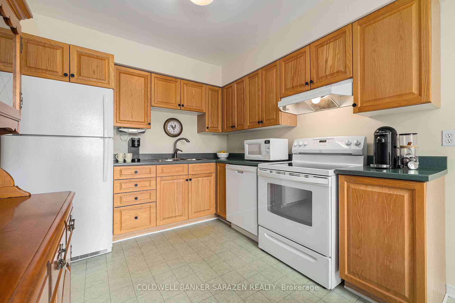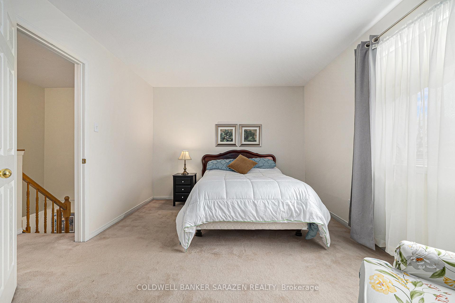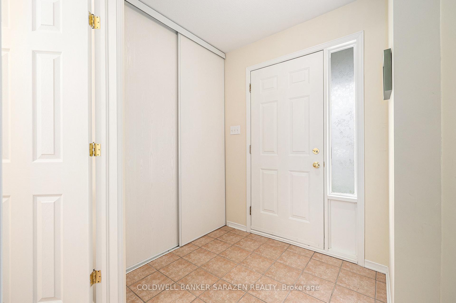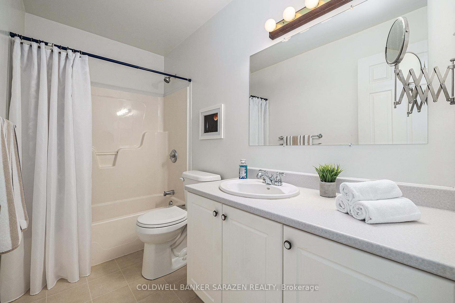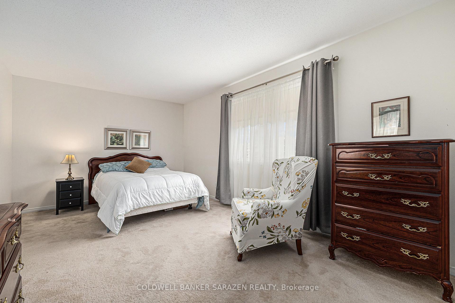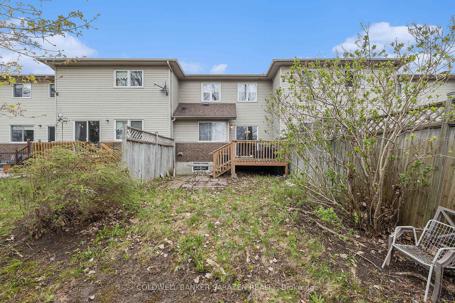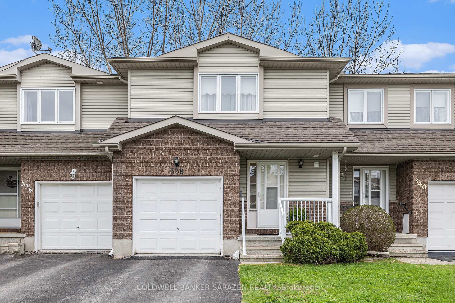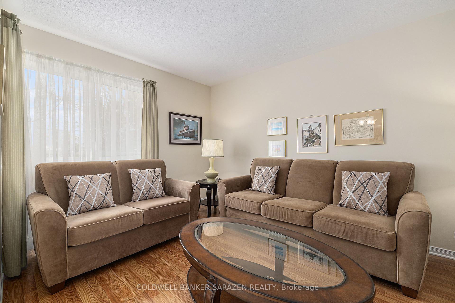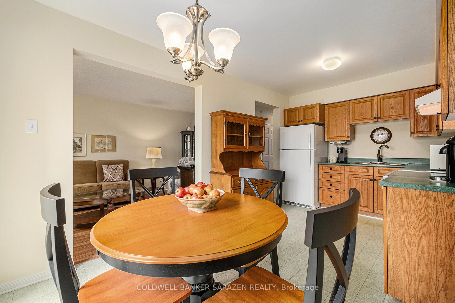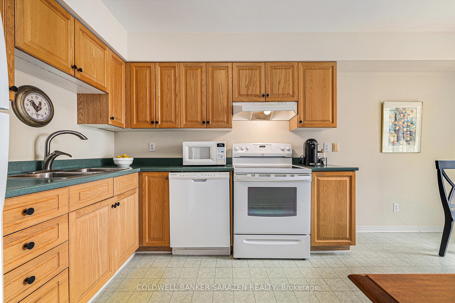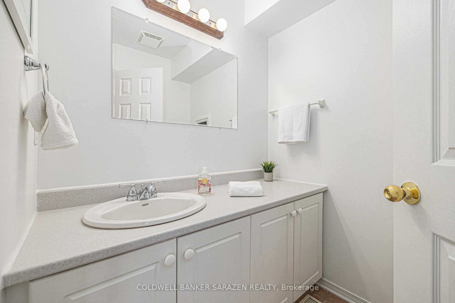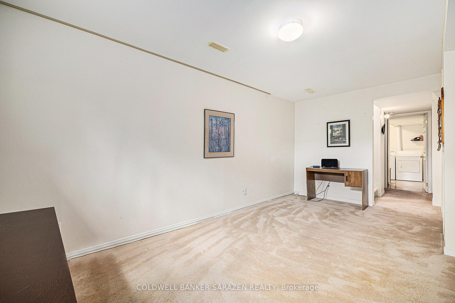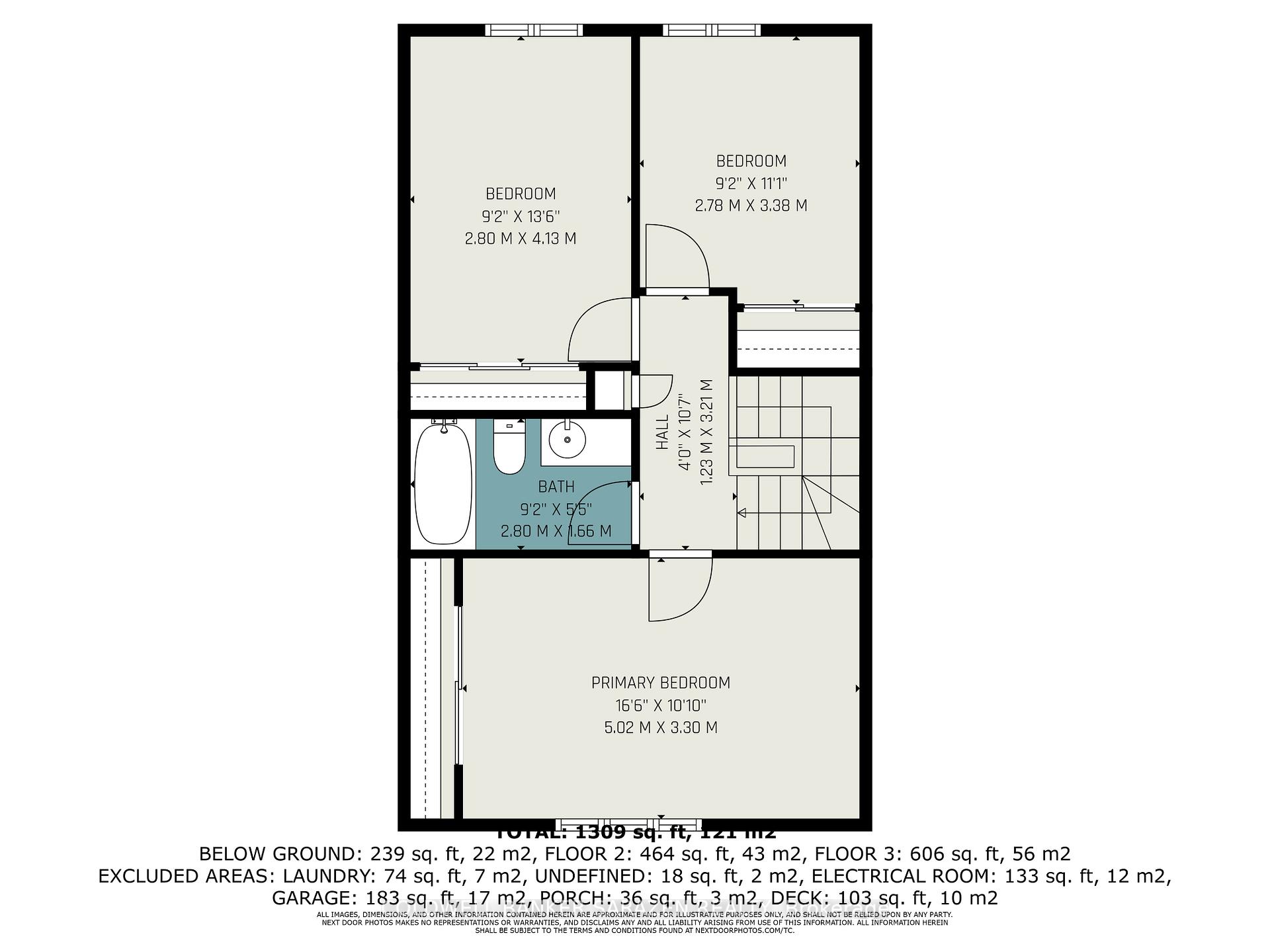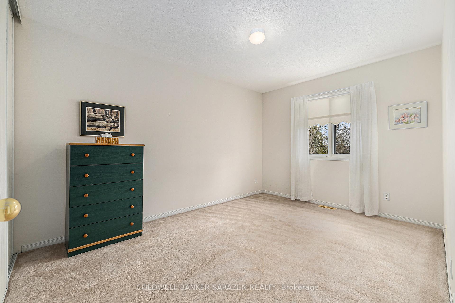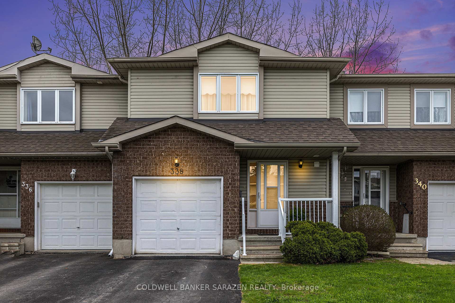$414,500
Available - For Sale
Listing ID: X12138653
338 Fairbrooke Cour , Arnprior, K7S 0E6, Renfrew
| Attention first time buyers, investors, retirees, and young families. 3 Bedroom town home, in move in condition, offering 3 levels of living space. Location allows walking distance to so many ammenities, and for commuters access to the hwy is ideal. Front foyer features a large closet and access to single garage. There is a main level powder room, an eat in kitchen offers access to backyard deck, & an attractive living room complete the main level. Three nice sized bedrooms & a full 4 piece bath are offered on the second level. The basement features a finished family room. The laundry room and the utility room are located in the basement as well. Roof shingles 2018 approx. Appliances age - Stove 2018, Refrigerator, dishwasher, & washing machine 2019 approx. Sundeck -2022 approx. |
| Price | $414,500 |
| Taxes: | $3052.77 |
| Assessment Year: | 2024 |
| Occupancy: | Owner |
| Address: | 338 Fairbrooke Cour , Arnprior, K7S 0E6, Renfrew |
| Directions/Cross Streets: | Baskin |
| Rooms: | 10 |
| Bedrooms: | 3 |
| Bedrooms +: | 0 |
| Family Room: | T |
| Basement: | Finished |
| Level/Floor | Room | Length(ft) | Width(ft) | Descriptions | |
| Room 1 | Main | Foyer | 11.09 | 6.43 | |
| Room 2 | Main | Powder Ro | 5.12 | 5.08 | |
| Room 3 | Main | Living Ro | 23.78 | 9.09 | |
| Room 4 | Main | Kitchen | 9.09 | 8.63 | |
| Room 5 | Main | Dining Ro | 9.09 | 7.68 | |
| Room 6 | Second | Primary B | 16.47 | 10.82 | |
| Room 7 | Second | Bathroom | 8.53 | 5.44 | |
| Room 8 | Second | Other | 10.53 | 4.03 | |
| Room 9 | Second | Bedroom 2 | 13.55 | 9.18 | |
| Room 10 | Second | Bedroom 3 | 11.09 | 9.12 | |
| Room 11 | Basement | Family Ro | 23.71 | 11.09 | |
| Room 12 | Basement | Utility R | 16.3 | 9.22 | |
| Room 13 | Basement | Laundry | 10.79 | 8.53 |
| Washroom Type | No. of Pieces | Level |
| Washroom Type 1 | 4 | |
| Washroom Type 2 | 2 | |
| Washroom Type 3 | 0 | |
| Washroom Type 4 | 0 | |
| Washroom Type 5 | 0 |
| Total Area: | 0.00 |
| Property Type: | Att/Row/Townhouse |
| Style: | 2-Storey |
| Exterior: | Vinyl Siding, Brick Front |
| Garage Type: | Attached |
| Drive Parking Spaces: | 2 |
| Pool: | None |
| Approximatly Square Footage: | 1100-1500 |
| Property Features: | Cul de Sac/D |
| CAC Included: | N |
| Water Included: | N |
| Cabel TV Included: | N |
| Common Elements Included: | N |
| Heat Included: | N |
| Parking Included: | N |
| Condo Tax Included: | N |
| Building Insurance Included: | N |
| Fireplace/Stove: | N |
| Heat Type: | Forced Air |
| Central Air Conditioning: | None |
| Central Vac: | N |
| Laundry Level: | Syste |
| Ensuite Laundry: | F |
| Elevator Lift: | False |
| Sewers: | Sewer |
$
%
Years
This calculator is for demonstration purposes only. Always consult a professional
financial advisor before making personal financial decisions.
| Although the information displayed is believed to be accurate, no warranties or representations are made of any kind. |
| COLDWELL BANKER SARAZEN REALTY |
|
|

Anita D'mello
Sales Representative
Dir:
416-795-5761
Bus:
416-288-0800
Fax:
416-288-8038
| Book Showing | Email a Friend |
Jump To:
At a Glance:
| Type: | Freehold - Att/Row/Townhouse |
| Area: | Renfrew |
| Municipality: | Arnprior |
| Neighbourhood: | 550 - Arnprior |
| Style: | 2-Storey |
| Tax: | $3,052.77 |
| Beds: | 3 |
| Baths: | 2 |
| Fireplace: | N |
| Pool: | None |
Locatin Map:
Payment Calculator:

