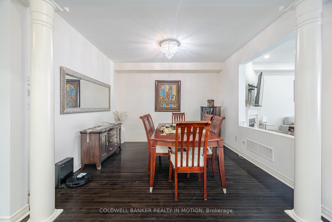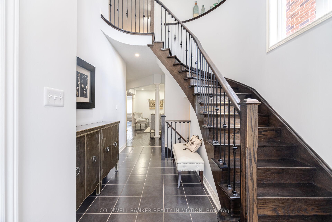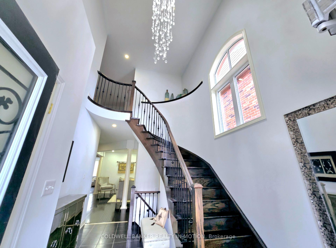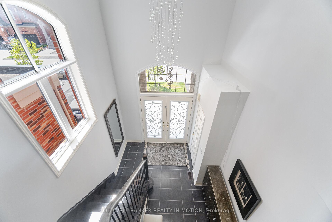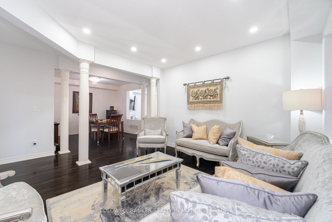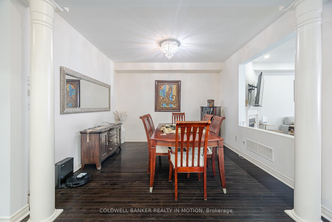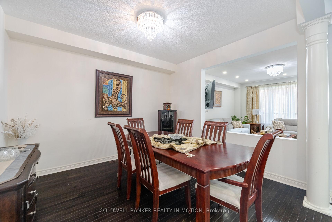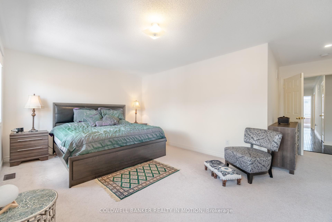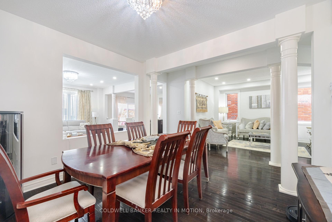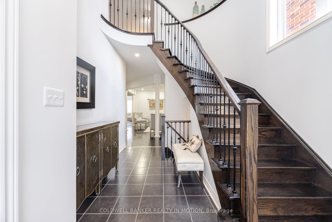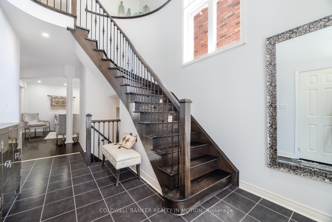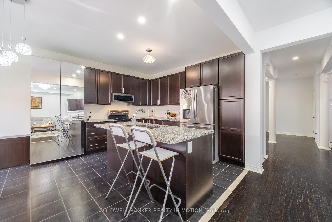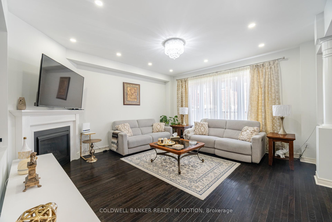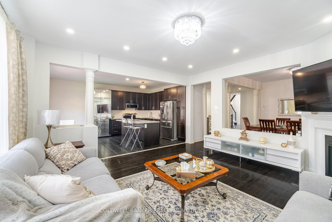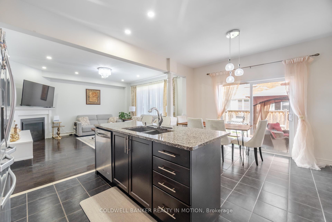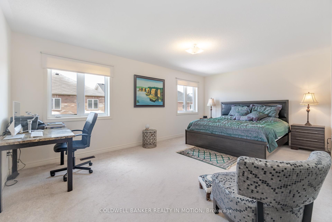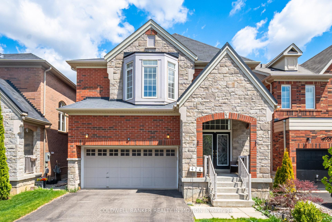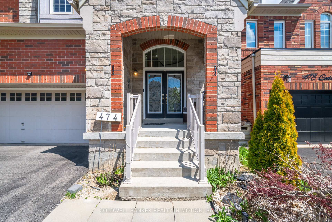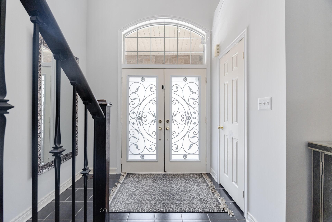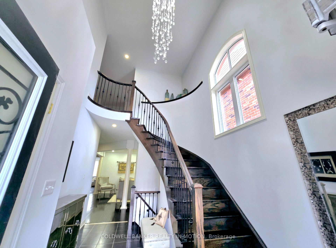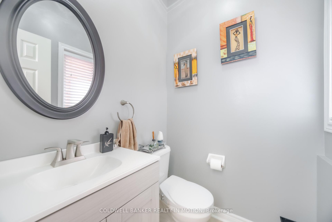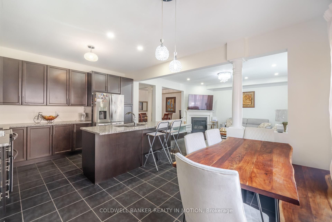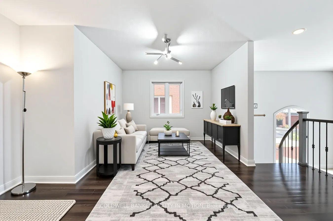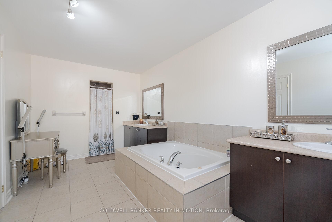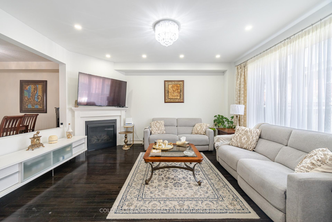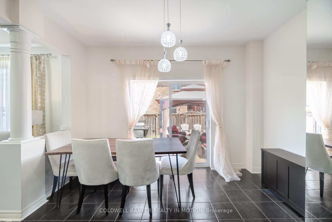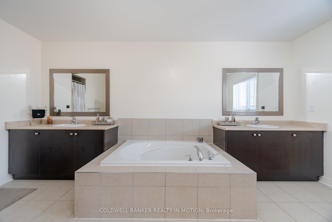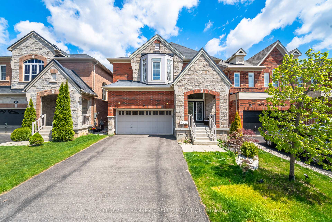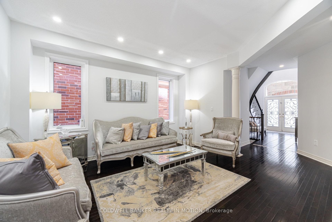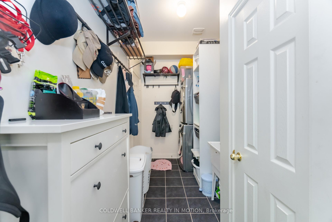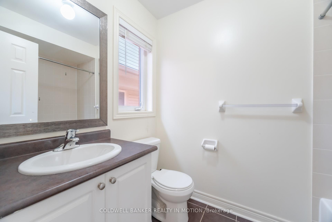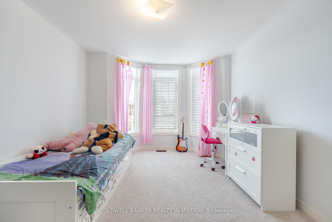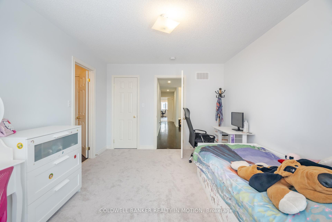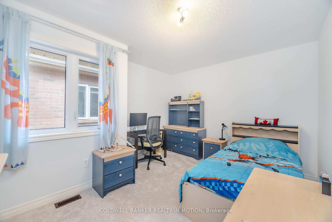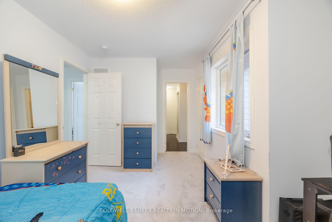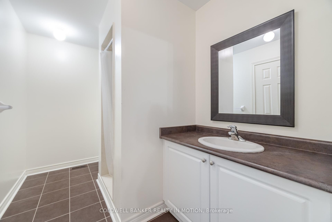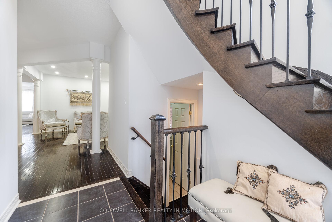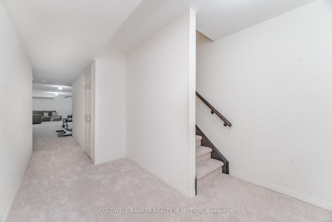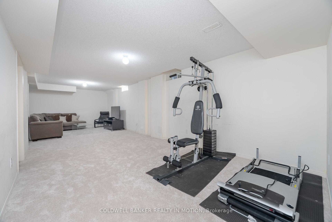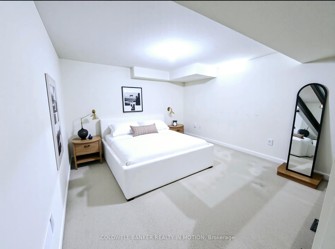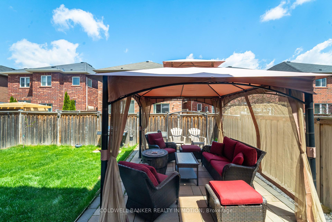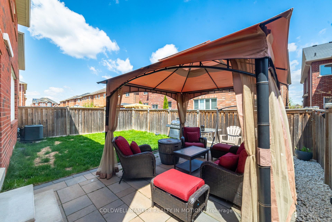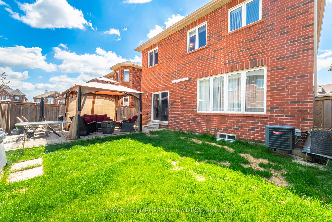$1,499,900
Available - For Sale
Listing ID: W12137909
474 Cedric Terr , Milton, L9T 8P8, Halton
| Stunning Detached Double-Car Garage Home, Incredible Milton Neighborhood, 4+1 Bedroom, 4 Bath,Approx. 4,000 Sqft of Living Space, 2,994 sqft Above Grade + Approx.1,000 sqft finished Basment. HardwoodFlooring On Main Floor, Formal Living & Dining Rooms W/Pot Lights, Spacious Family Room W/Fireplace, Open Concept Kitchen & Breakfast Area Features Granite Countertops, S/S Appliances,Walk-Out To Large, Entertainer's Backyard Featuring Stone Interlocking & Gazebo. UpstairsBoasts 4 Spacious Bedrooms Plus A Loft/ Family Room or Office. Specious Primary Bedroom W/5PcSpa-Like Ensuite & Large Walk-In Closet. 2nd Bedroom Features Its Own 4Pc Ensuite & Additionaltow Bedrooms Feature 3Pc Semi-Ensuite. Finished Basement W/5 Bedroom & a huge Rec room. Shortwalk to Schools, Pharmacy, Banks and Restaurants. Under 5 min drive to Recreational facility,Hospital and Shopping. Short drive to Go station, Cineplex, Gyms and Sports Arenas for youractive lifestyle convenience. boasts a ,new carpet in 3rd, 4th bedroom & basement, fresh paintalso,watrer softener. Loft & 5th BR are virtually staged .This property harmonious blend of elegance & comfort! |
| Price | $1,499,900 |
| Taxes: | $5860.00 |
| Occupancy: | Owner |
| Address: | 474 Cedric Terr , Milton, L9T 8P8, Halton |
| Directions/Cross Streets: | Savoline & Louis St. Laurent |
| Rooms: | 12 |
| Rooms +: | 1 |
| Bedrooms: | 4 |
| Bedrooms +: | 1 |
| Family Room: | T |
| Basement: | Finished |
| Level/Floor | Room | Length(ft) | Width(ft) | Descriptions | |
| Room 1 | Main | Living Ro | 12.96 | 14.5 | Hardwood Floor, Pot Lights, Open Concept |
| Room 2 | Main | Dining Ro | 11.48 | 11.97 | Hardwood Floor, Open Concept |
| Room 3 | Main | Kitchen | 12.79 | 8.99 | Granite Counters, Stainless Steel Appl, Centre Island |
| Room 4 | Main | Breakfast | 12.46 | 8.99 | Combined w/Kitchen, Open Concept, W/O To Patio |
| Room 5 | Main | Family Ro | 15.09 | 16.07 | Hardwood Floor, Fireplace, Large Window |
| Room 6 | Main | Mud Room | Access To Garage | ||
| Room 7 | Second | Primary B | 19.02 | 12 | 5 Pc Ensuite, Walk-In Closet(s), Window |
| Room 8 | Second | Bedroom 2 | 12.99 | 10 | 4 Pc Ensuite, Window |
| Room 9 | Second | Bedroom 3 | 10.99 | 12.99 | Semi Ensuite, Window |
| Room 10 | Second | Bedroom 4 | 10.99 | 12 | Semi Ensuite, Window |
| Room 11 | Second | Loft | 12.99 | 10 | Hardwood Floor, Open Concept, Window |
| Room 12 | Basement | Bedroom 5 | Broadloom, Window | ||
| Room 13 | Basement | Recreatio | Broadloom, Window | ||
| Room 14 |
| Washroom Type | No. of Pieces | Level |
| Washroom Type 1 | 2 | Main |
| Washroom Type 2 | 5 | Second |
| Washroom Type 3 | 4 | Second |
| Washroom Type 4 | 3 | Second |
| Washroom Type 5 | 0 |
| Total Area: | 0.00 |
| Property Type: | Detached |
| Style: | 2-Storey |
| Exterior: | Brick |
| Garage Type: | Attached |
| (Parking/)Drive: | Inside Ent |
| Drive Parking Spaces: | 4 |
| Park #1 | |
| Parking Type: | Inside Ent |
| Park #2 | |
| Parking Type: | Inside Ent |
| Park #3 | |
| Parking Type: | Private Do |
| Pool: | None |
| Approximatly Square Footage: | 2500-3000 |
| Property Features: | Fenced Yard, Hospital |
| CAC Included: | N |
| Water Included: | N |
| Cabel TV Included: | N |
| Common Elements Included: | N |
| Heat Included: | N |
| Parking Included: | N |
| Condo Tax Included: | N |
| Building Insurance Included: | N |
| Fireplace/Stove: | Y |
| Heat Type: | Forced Air |
| Central Air Conditioning: | Central Air |
| Central Vac: | Y |
| Laundry Level: | Syste |
| Ensuite Laundry: | F |
| Sewers: | Sewer |
$
%
Years
This calculator is for demonstration purposes only. Always consult a professional
financial advisor before making personal financial decisions.
| Although the information displayed is believed to be accurate, no warranties or representations are made of any kind. |
| COLDWELL BANKER REALTY IN MOTION |
|
|

Anita D'mello
Sales Representative
Dir:
416-795-5761
Bus:
416-288-0800
Fax:
416-288-8038
| Virtual Tour | Book Showing | Email a Friend |
Jump To:
At a Glance:
| Type: | Freehold - Detached |
| Area: | Halton |
| Municipality: | Milton |
| Neighbourhood: | 1033 - HA Harrison |
| Style: | 2-Storey |
| Tax: | $5,860 |
| Beds: | 4+1 |
| Baths: | 4 |
| Fireplace: | Y |
| Pool: | None |
Locatin Map:
Payment Calculator:

