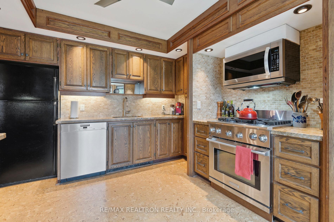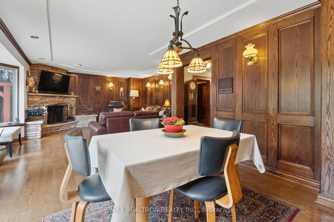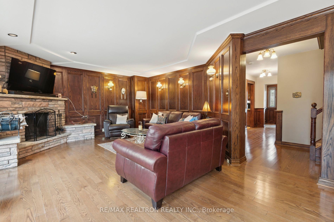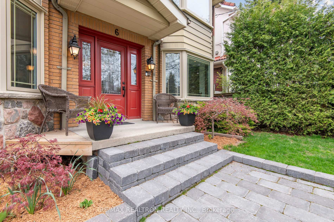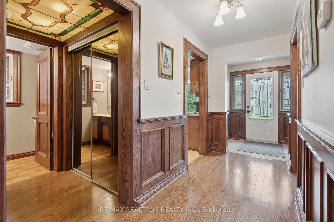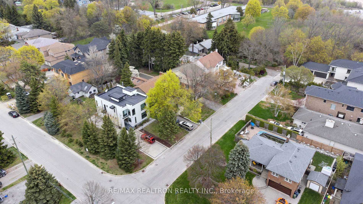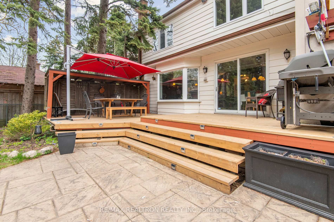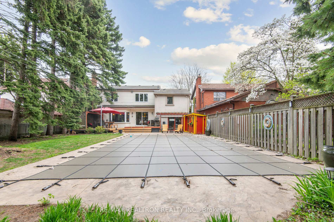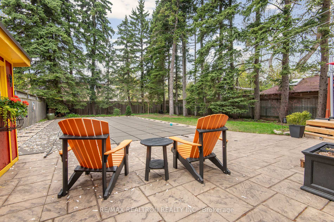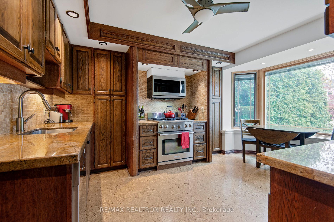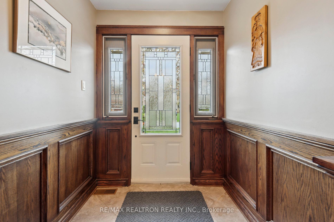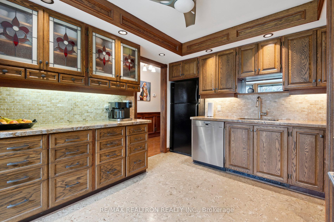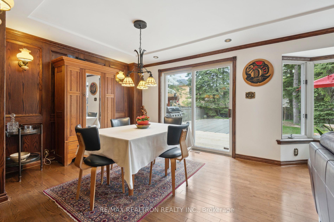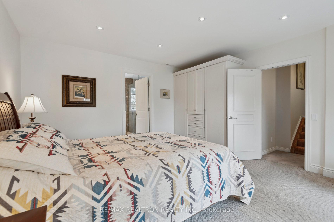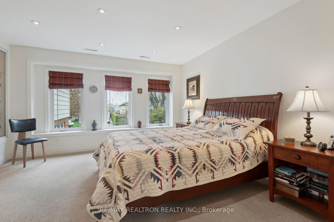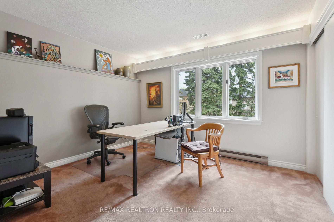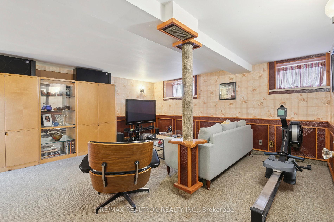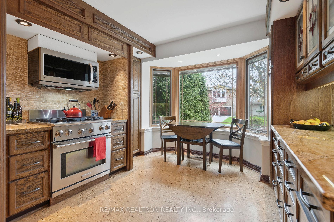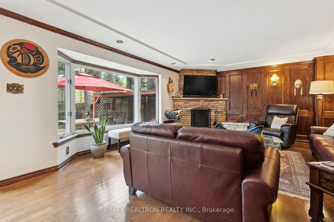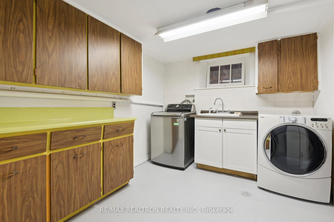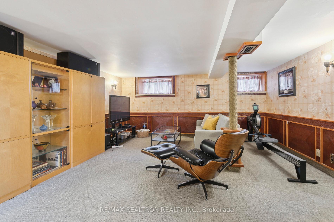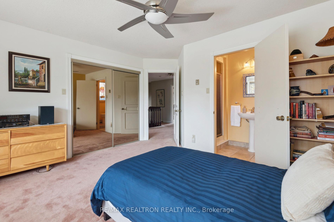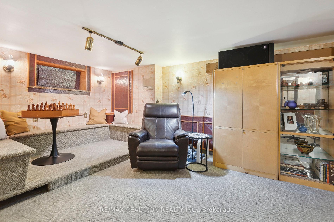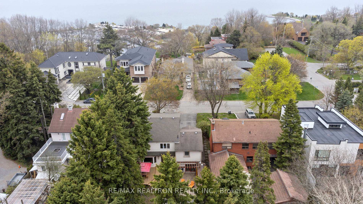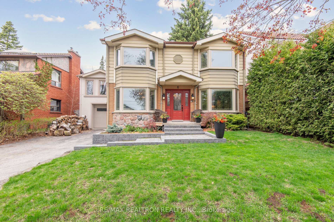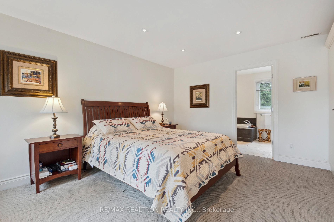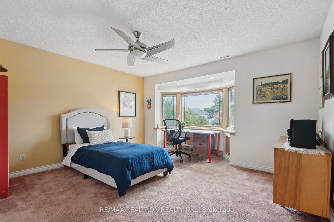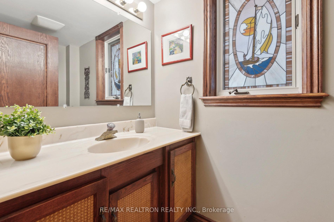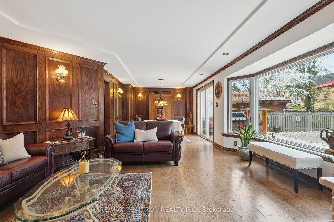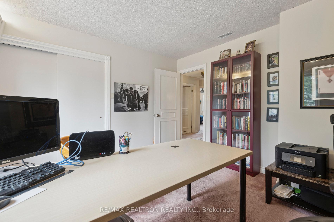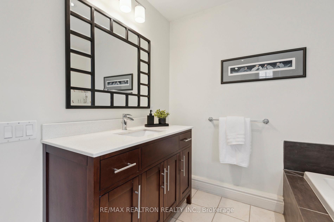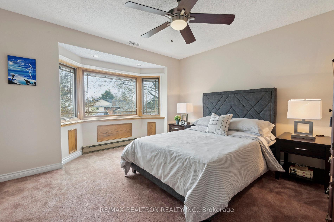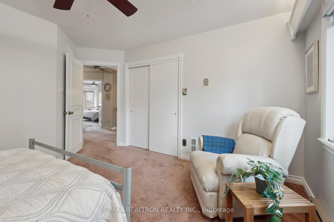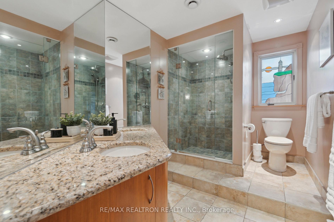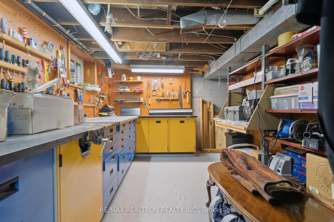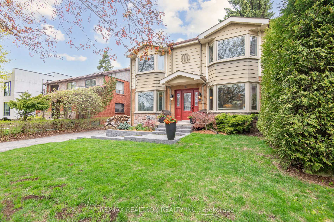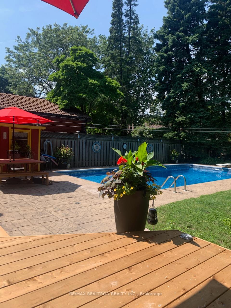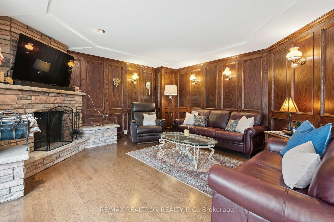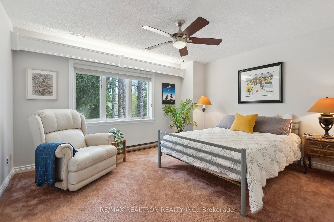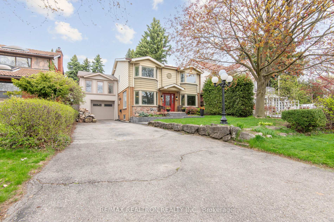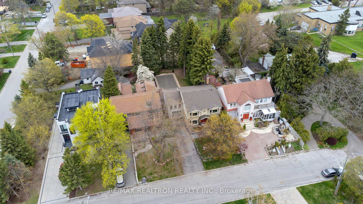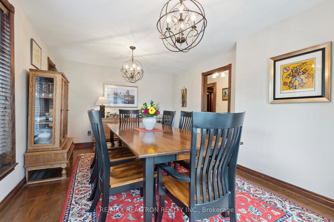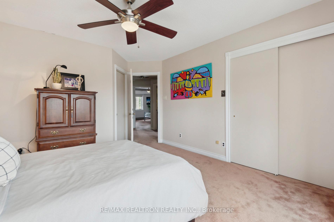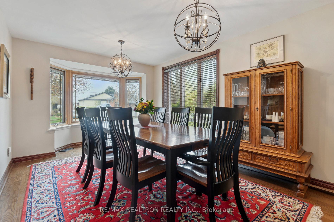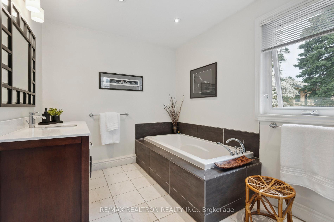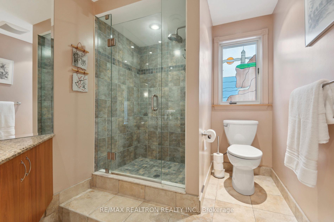$1,850,000
Available - For Sale
Listing ID: E12138051
6 Redland Cres East , Toronto, M1M 1B6, Toronto
| This opportunity doesn't come along everyday... Rare and spacious 5 bedroom home (includes 2 ensuite bathrooms) situated near the Lake on top of the Scarborough Bluffs on a secluded, short dead end street where the kids can play. On this private 50 x 150 foot lot, the backyard has a large 18 x 36 foot heated inground pool plus mature pine trees with plenty of space for entertaining on the deck (2024) and stamped concrete patio. This character filled home has traditional charm starting with the custom walnut wood panelling in the foyer, front hallway plus living room. The living room has a wood burning fireplace and walk out to the deck. There are artisan stained glass windows throughout the house. The sun-filled kitchen has a gas stove, cork flooring and ample storage with oak cabinets. There is a large bright dining room for family gatherings. Upper floors include the primary bedroom with 4 piece ensuite bathroom and wardrobe unit. The remaining 4 bedrooms are a generous size with double closets. The basement includes a workshop plus a multi purpose recreation room for family and friends to play games, watch tv or work out. Close to transit, schools (Fairmount, R.H. King Academy, St. Agatha, Cardinal Newman), shopping, restaurants, Tott's Park, Bluffers Park and Marina. *View Virtual Tour / Multimedia * OPEN HOUSE SATURDAY / SUNDAY May 10 and 11 from 2:00 - 4:00pm. * |
| Price | $1,850,000 |
| Taxes: | $7246.00 |
| Assessment Year: | 2024 |
| Occupancy: | Owner |
| Address: | 6 Redland Cres East , Toronto, M1M 1B6, Toronto |
| Directions/Cross Streets: | Brimley Road / Kingston Road |
| Rooms: | 8 |
| Rooms +: | 3 |
| Bedrooms: | 5 |
| Bedrooms +: | 0 |
| Family Room: | F |
| Basement: | Partial Base, Partially Fi |
| Level/Floor | Room | Length(ft) | Width(ft) | Descriptions | |
| Room 1 | Ground | Foyer | 5.74 | 5.84 | |
| Room 2 | Ground | Kitchen | 14.4 | 10.82 | Cork Floor, Bay Window |
| Room 3 | Ground | Dining Ro | 18.89 | 11.74 | Bay Window |
| Room 4 | Ground | Living Ro | 16.66 | 15.58 | Hardwood Floor, Brick Fireplace, W/O To Deck |
| Room 5 | In Between | Primary B | 14.66 | 13.74 | Broadloom, Window, 4 Pc Ensuite |
| Room 6 | Second | Bedroom 2 | 11.84 | 12 | Broadloom, Window, Double Closet |
| Room 7 | Second | Bedroom 3 | 13.87 | 13.35 | Broadloom, Window, Double Closet |
| Room 8 | Second | Bedroom 4 | 16.5 | 14.01 | Double Closet, Bay Window, 3 Pc Ensuite |
| Room 9 | Second | Bedroom 5 | 16.5 | 12 | Broadloom, Bay Window, Double Closet |
| Room 10 | Basement | Family Ro | 15.48 | 25.49 | Broadloom, Window |
| Room 11 | Basement | Laundry | 13.74 | 8.76 | |
| Room 12 | Basement | Workshop | 23.42 | 16.33 |
| Washroom Type | No. of Pieces | Level |
| Washroom Type 1 | 2 | Ground |
| Washroom Type 2 | 4 | In Betwe |
| Washroom Type 3 | 3 | Second |
| Washroom Type 4 | 0 | |
| Washroom Type 5 | 0 |
| Total Area: | 0.00 |
| Property Type: | Detached |
| Style: | 2-Storey |
| Exterior: | Aluminum Siding, Brick |
| Garage Type: | Attached |
| (Parking/)Drive: | Private |
| Drive Parking Spaces: | 3 |
| Park #1 | |
| Parking Type: | Private |
| Park #2 | |
| Parking Type: | Private |
| Pool: | Inground |
| Approximatly Square Footage: | 2000-2500 |
| Property Features: | Fenced Yard, Greenbelt/Conserva |
| CAC Included: | N |
| Water Included: | N |
| Cabel TV Included: | N |
| Common Elements Included: | N |
| Heat Included: | N |
| Parking Included: | N |
| Condo Tax Included: | N |
| Building Insurance Included: | N |
| Fireplace/Stove: | Y |
| Heat Type: | Forced Air |
| Central Air Conditioning: | Central Air |
| Central Vac: | N |
| Laundry Level: | Syste |
| Ensuite Laundry: | F |
| Elevator Lift: | False |
| Sewers: | Sewer |
$
%
Years
This calculator is for demonstration purposes only. Always consult a professional
financial advisor before making personal financial decisions.
| Although the information displayed is believed to be accurate, no warranties or representations are made of any kind. |
| RE/MAX REALTRON REALTY INC. |
|
|

Anita D'mello
Sales Representative
Dir:
416-795-5761
Bus:
416-288-0800
Fax:
416-288-8038
| Virtual Tour | Book Showing | Email a Friend |
Jump To:
At a Glance:
| Type: | Freehold - Detached |
| Area: | Toronto |
| Municipality: | Toronto E08 |
| Neighbourhood: | Cliffcrest |
| Style: | 2-Storey |
| Tax: | $7,246 |
| Beds: | 5 |
| Baths: | 4 |
| Fireplace: | Y |
| Pool: | Inground |
Locatin Map:
Payment Calculator:

