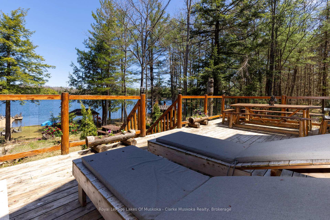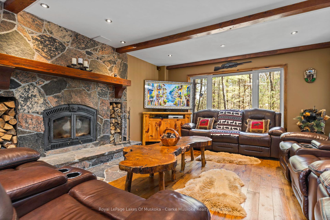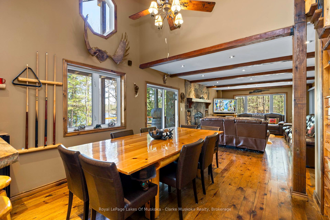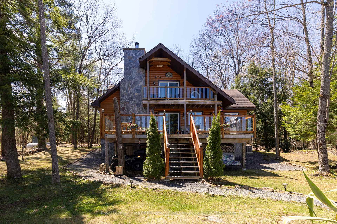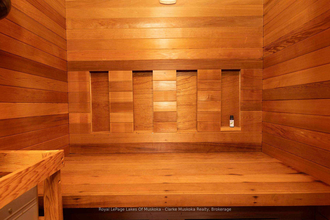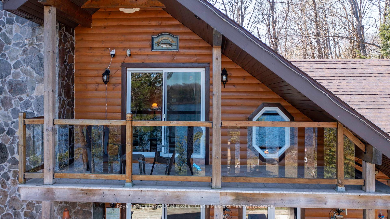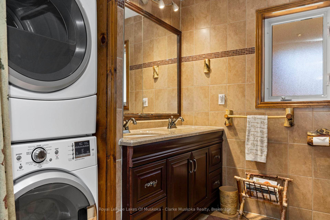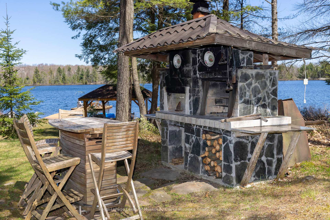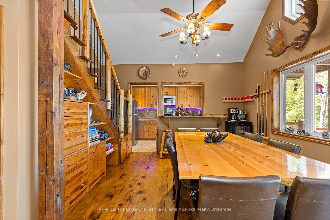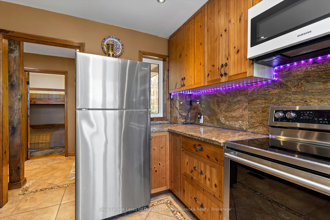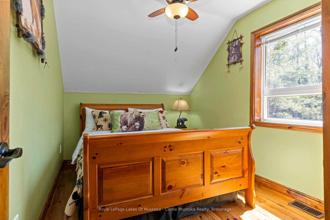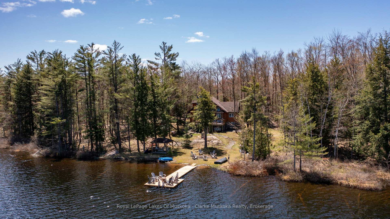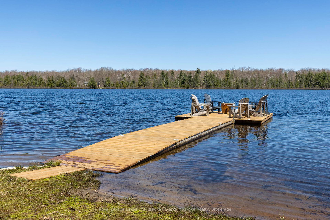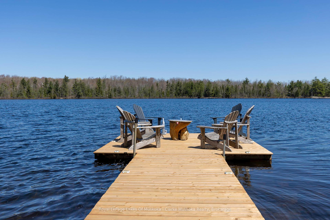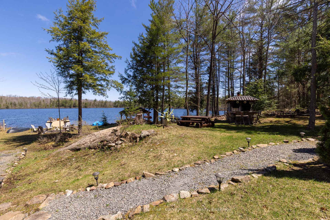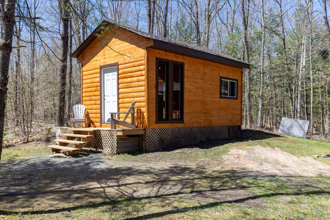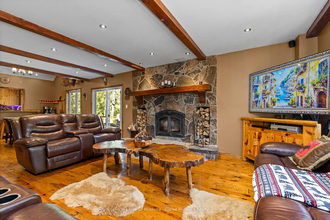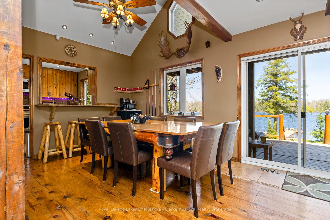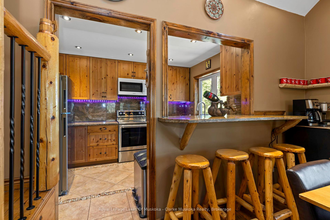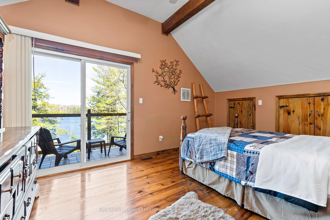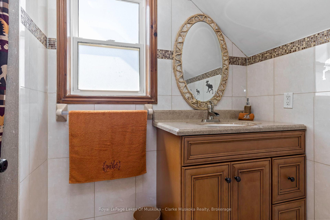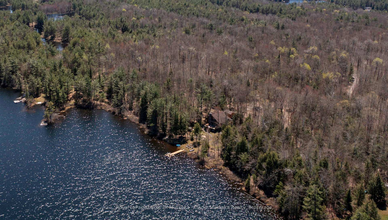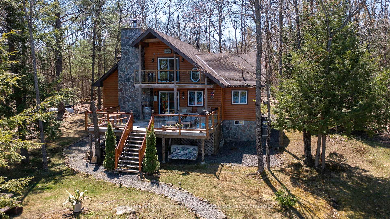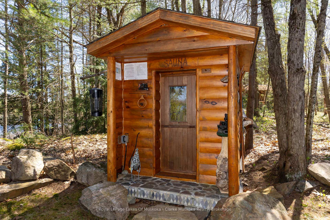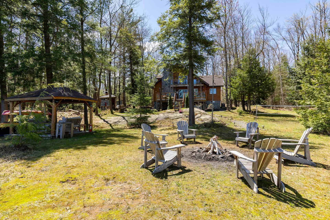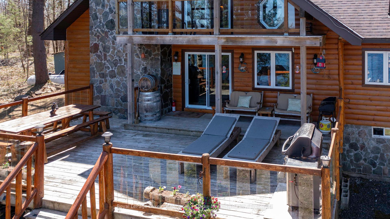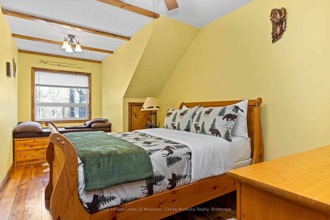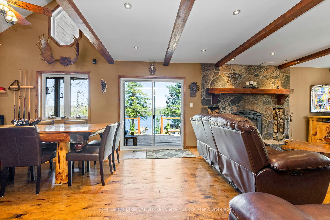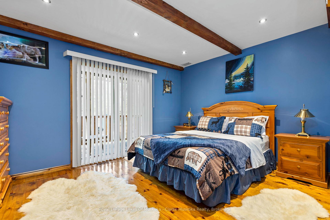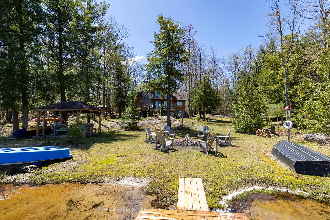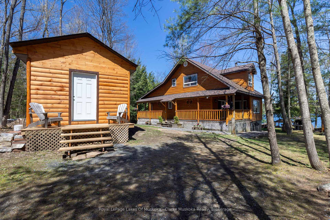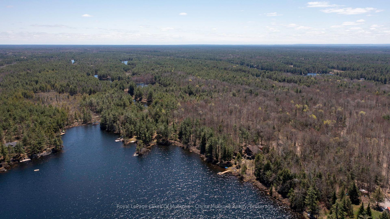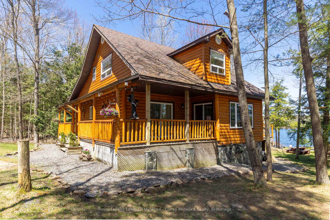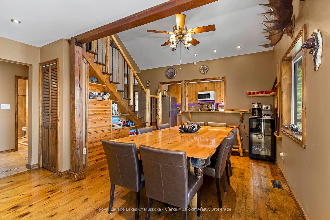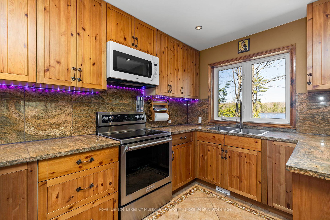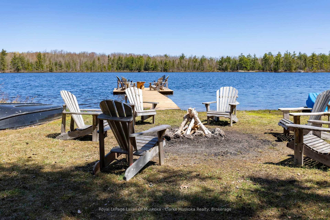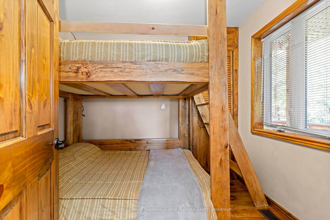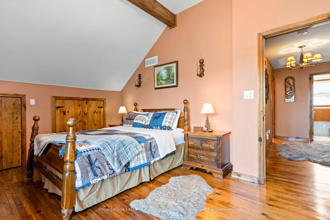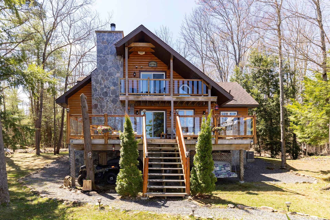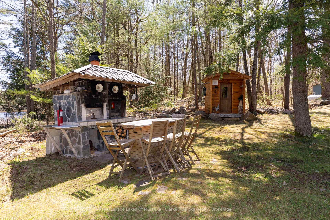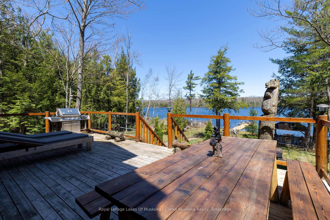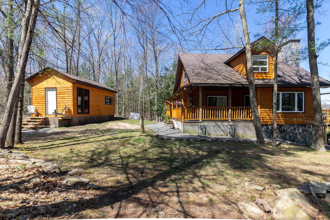$1,759,000
Available - For Sale
Listing ID: X12138640
1041 Summit Road , Muskoka Lakes, P0C 1M0, Muskoka
| 1041-1 Summit Point Road, Torrance, ON Welcome to your private lakeside retreat on beautiful Bastedo Lake. Set on 8.6 acres of serene, forested land, this peaceful property boasts 450 feet of water frontage on a non-motorized lake, ideal for quiet paddling, swimming, and enjoying the natural beauty around you. The quiet, tree-surrounded setting offers exceptional privacy a true escape from the everyday.The cozy cottage features everything you need for a relaxing Muskoka getaway, including a steam sauna and a charming outdoor pizza oven, perfect for entertaining family and friends.Located just 15 minutes from Bala and 25 min from Port Carling & Gravenhurst, you'll enjoy a perfect balance of seclusion and nearby amenities.This is more than a cottage its a lifestyle. Come experience the peace, privacy, and charm of 1041-1 Summit Point Road. |
| Price | $1,759,000 |
| Taxes: | $2981.03 |
| Occupancy: | Owner |
| Address: | 1041 Summit Road , Muskoka Lakes, P0C 1M0, Muskoka |
| Acreage: | 5-9.99 |
| Directions/Cross Streets: | See directions |
| Rooms: | 11 |
| Bedrooms: | 3 |
| Bedrooms +: | 0 |
| Family Room: | T |
| Basement: | Partial Base, Unfinished |
| Level/Floor | Room | Length(ft) | Width(ft) | Descriptions | |
| Room 1 | Main | Living Ro | 14.07 | 22.3 | |
| Room 2 | Main | Dining Ro | 14.07 | 9.35 | |
| Room 3 | Main | Kitchen | 11.55 | 9.68 | |
| Room 4 | Main | Foyer | 6 | 19.25 | |
| Room 5 | Main | Office | 7.51 | 8.79 | |
| Room 6 | Main | Bathroom | 8.13 | 8.79 | 5 Pc Bath |
| Room 7 | Main | Bedroom | 13.97 | 10.92 | |
| Room 8 | Second | Sitting | 10.79 | 15.06 | |
| Room 9 | Second | Bedroom | 8.5 | 17.94 | |
| Room 10 | Second | Bedroom | 8.2 | 11.97 |
| Washroom Type | No. of Pieces | Level |
| Washroom Type 1 | 5 | |
| Washroom Type 2 | 2 | |
| Washroom Type 3 | 0 | |
| Washroom Type 4 | 0 | |
| Washroom Type 5 | 0 |
| Total Area: | 0.00 |
| Approximatly Age: | 6-15 |
| Property Type: | Detached |
| Style: | 2-Storey |
| Exterior: | Stone, Wood |
| Garage Type: | None |
| (Parking/)Drive: | Private |
| Drive Parking Spaces: | 8 |
| Park #1 | |
| Parking Type: | Private |
| Park #2 | |
| Parking Type: | Private |
| Pool: | None |
| Approximatly Age: | 6-15 |
| Approximatly Square Footage: | 2000-2500 |
| Property Features: | Clear View, Golf |
| CAC Included: | N |
| Water Included: | N |
| Cabel TV Included: | N |
| Common Elements Included: | N |
| Heat Included: | N |
| Parking Included: | N |
| Condo Tax Included: | N |
| Building Insurance Included: | N |
| Fireplace/Stove: | Y |
| Heat Type: | Forced Air |
| Central Air Conditioning: | Central Air |
| Central Vac: | Y |
| Laundry Level: | Syste |
| Ensuite Laundry: | F |
| Sewers: | Septic |
| Water: | Lake/Rive |
| Water Supply Types: | Lake/River |
| Utilities-Cable: | N |
| Utilities-Hydro: | Y |
$
%
Years
This calculator is for demonstration purposes only. Always consult a professional
financial advisor before making personal financial decisions.
| Although the information displayed is believed to be accurate, no warranties or representations are made of any kind. |
| Royal LePage Lakes Of Muskoka - Clarke Muskoka Realty |
|
|

Anita D'mello
Sales Representative
Dir:
416-795-5761
Bus:
416-288-0800
Fax:
416-288-8038
| Virtual Tour | Book Showing | Email a Friend |
Jump To:
At a Glance:
| Type: | Freehold - Detached |
| Area: | Muskoka |
| Municipality: | Muskoka Lakes |
| Neighbourhood: | Wood (Muskoka Lakes) |
| Style: | 2-Storey |
| Approximate Age: | 6-15 |
| Tax: | $2,981.03 |
| Beds: | 3 |
| Baths: | 2 |
| Fireplace: | Y |
| Pool: | None |
Locatin Map:
Payment Calculator:

