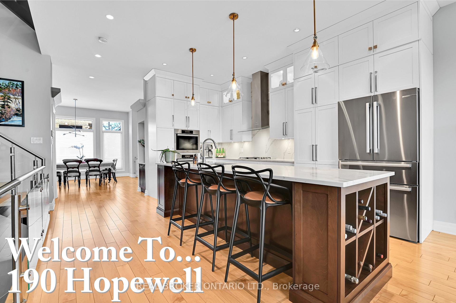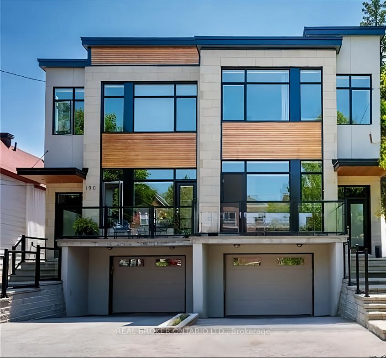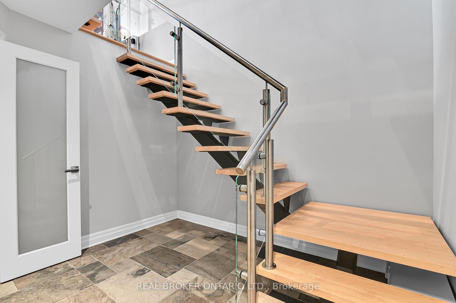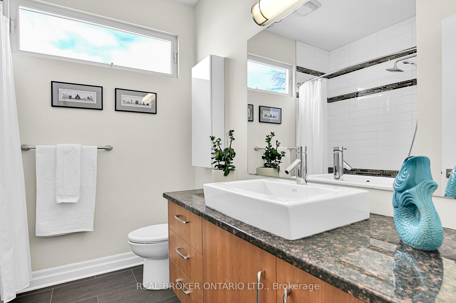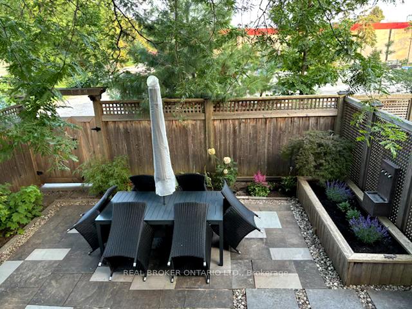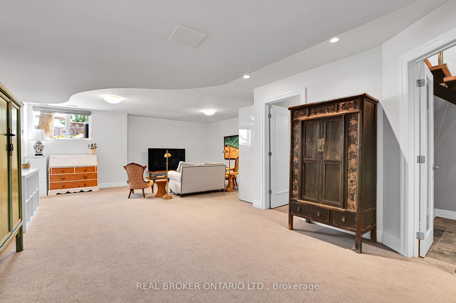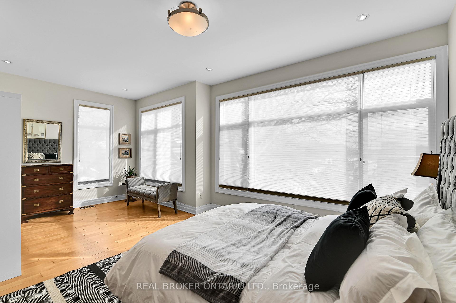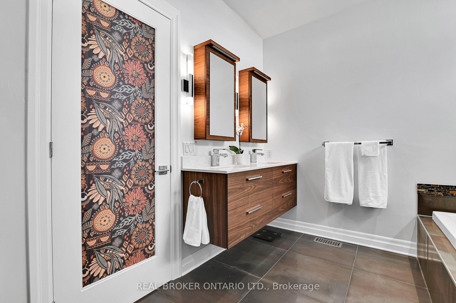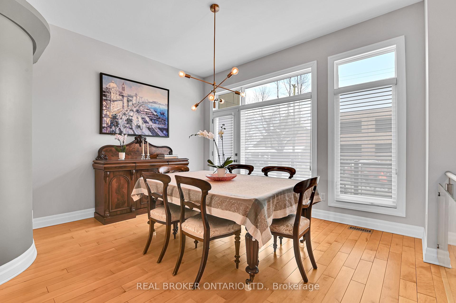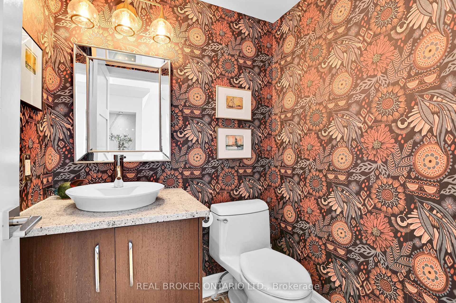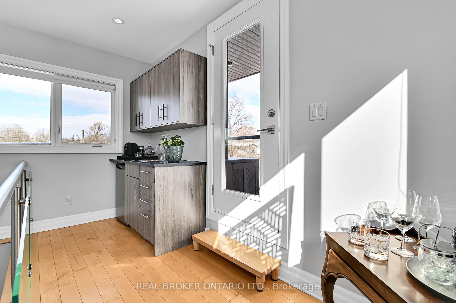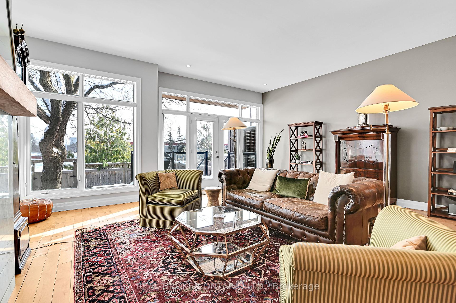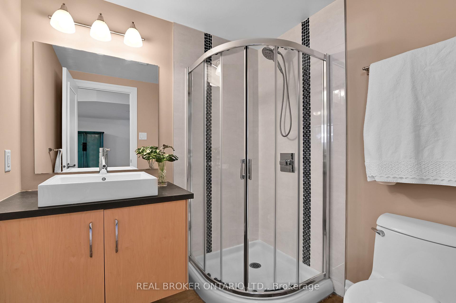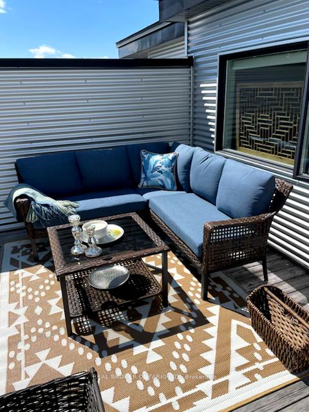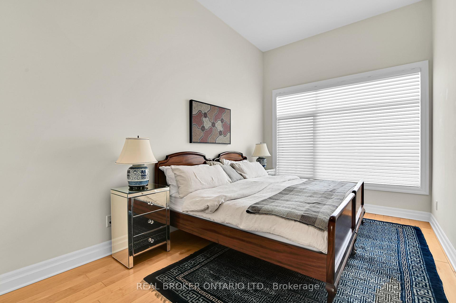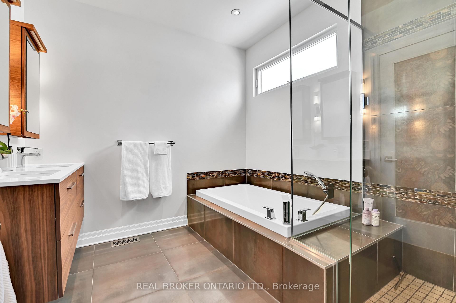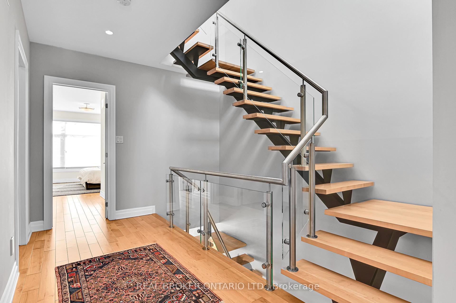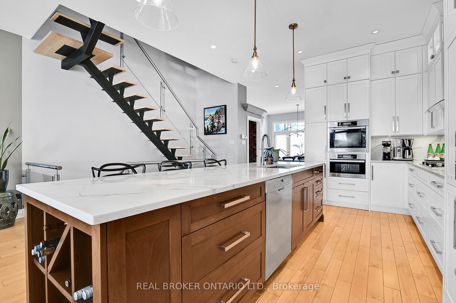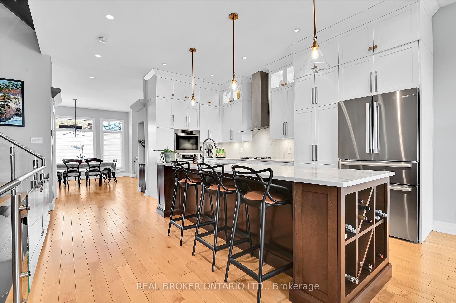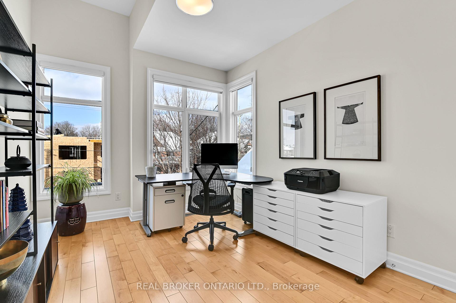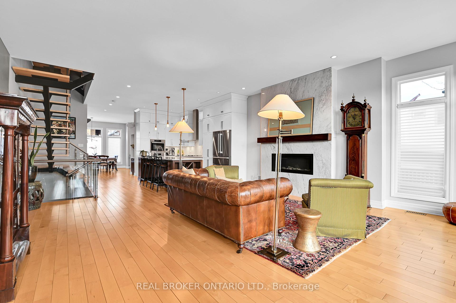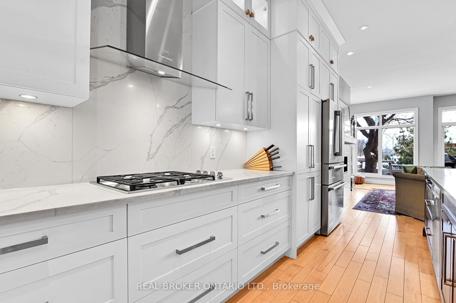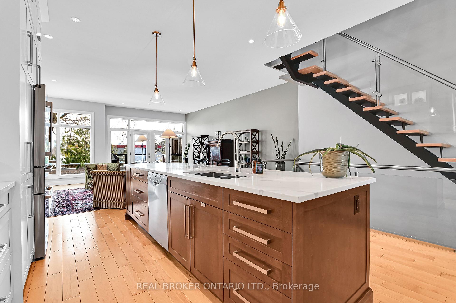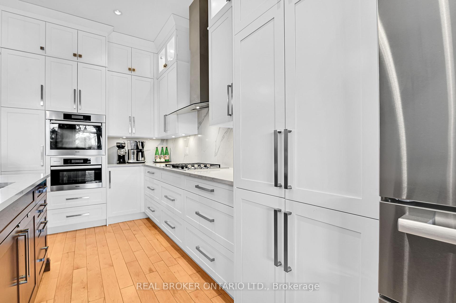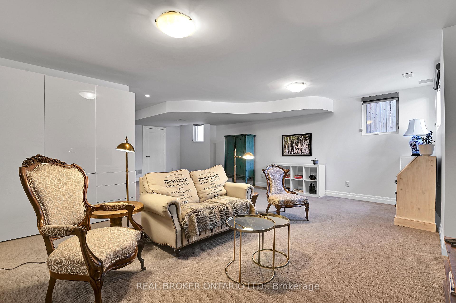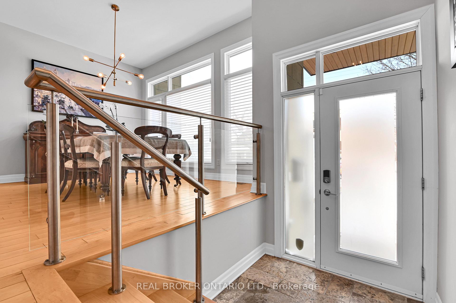$1,599,000
Available - For Sale
Listing ID: X12117251
190 Hopewell Aven , Glebe - Ottawa East and Area, K1Z 2Z5, Ottawa
| Welcome to 190 Hopewell Avenue. Build in 2009, this semi-detached home in beautiful Old Ottawa South that is flooded with natural light offers over 130K in stunning custom upgrades! Generous open concept main level living offers a renovated modern gourmet kitchen with top of the line stainless-steel appliances, soft closing cabinets and drawers, pantry pull outs, pots and pan drawers. The dining room leads to an elegant front porch to relax and enjoy the quiet buzz of the neighbourhood. From the living room, step down into your private professionally landscaped rear yard offering plenty of space for summer entertainment. The second level offers a spacious primary retreat, with custom room darkening dual blinds, updated ensuite with a bidet toilet and spacious walk in closet. Two additional bedrooms, a main bath, and laundry room complete the balance of this level. Continue on up to the 3rd level loft with a wet bar that leads to your roof top deck for those quiet evenings at home or fireworks viewing parties. In addition to all the splendour of levels 1, 2and 3, the well designed lower level with radiant heat flooring offers, inside entry from the oversized single car radiant floor heated garage, a three piece bath and an expansive recreation room perfect for a teen retreat or various other options. Conveniently located within an easy walk to the Rideau Canal, the Rideau River, Hopewell School, Brewer Pool, park, athletic fields as well as Bank Street with shops and bistros galore. Enjoy the numerous things that Ottawa has to offer at your doorstep! 2717 square feet as per floor plans. |
| Price | $1,599,000 |
| Taxes: | $10782.00 |
| Occupancy: | Owner |
| Address: | 190 Hopewell Aven , Glebe - Ottawa East and Area, K1Z 2Z5, Ottawa |
| Directions/Cross Streets: | Bank and Hopewell |
| Rooms: | 13 |
| Bedrooms: | 3 |
| Bedrooms +: | 0 |
| Family Room: | T |
| Basement: | Full, Finished |
| Level/Floor | Room | Length(ft) | Width(ft) | Descriptions | |
| Room 1 | Lower | Foyer | 8.53 | 5.44 | Slate Flooring |
| Room 2 | Lower | Bathroom | 6.1 | 6.59 | Tile Floor, 3 Pc Bath |
| Room 3 | Lower | Recreatio | 28.04 | 19.45 | Access To Garage, Broadloom |
| Room 4 | Main | Dining Ro | 17.06 | 13.97 | Hardwood Floor, W/O To Balcony |
| Room 5 | Main | Powder Ro | 5.12 | 4.72 | Tile Floor, 2 Pc Bath |
| Room 6 | Main | Kitchen | 18.93 | 6.56 | Hardwood Floor |
| Room 7 | Main | Living Ro | 19.81 | 9.84 | Hardwood Floor, Gas Fireplace, Overlooks Backyard |
| Room 8 | Second | Primary B | 20.93 | 19.84 | Hardwood Floor, 5 Pc Ensuite |
| Room 9 | Second | Bedroom 2 | 14.24 | 9.84 | Hardwood Floor |
| Room 10 | Second | Bedroom 3 | 14.24 | 9.18 | Hardwood Floor |
| Room 11 | Second | Bathroom | 8 | 7.64 | 4 Pc Bath, Tile Floor, Separate Shower |
| Room 12 | Second | Laundry | 8.04 | 6.46 | |
| Room 13 | Second | Bathroom | 10.73 | 8.95 | 5 Pc Ensuite |
| Room 14 | Second | Other | 7.97 | 6.04 | Walk-In Closet(s) |
| Room 15 | Lower | Utility R | 8.53 | 5.44 |
| Washroom Type | No. of Pieces | Level |
| Washroom Type 1 | 2 | Second |
| Washroom Type 2 | 4 | Third |
| Washroom Type 3 | 4 | Third |
| Washroom Type 4 | 3 | Ground |
| Washroom Type 5 | 0 |
| Total Area: | 0.00 |
| Approximatly Age: | 6-15 |
| Property Type: | Semi-Detached |
| Style: | 3-Storey |
| Exterior: | Stone, Metal/Steel Sidi |
| Garage Type: | Attached |
| (Parking/)Drive: | Inside Ent |
| Drive Parking Spaces: | 1 |
| Park #1 | |
| Parking Type: | Inside Ent |
| Park #2 | |
| Parking Type: | Inside Ent |
| Pool: | None |
| Approximatly Age: | 6-15 |
| Approximatly Square Footage: | 2000-2500 |
| Property Features: | Public Trans, School |
| CAC Included: | N |
| Water Included: | N |
| Cabel TV Included: | N |
| Common Elements Included: | N |
| Heat Included: | N |
| Parking Included: | N |
| Condo Tax Included: | N |
| Building Insurance Included: | N |
| Fireplace/Stove: | Y |
| Heat Type: | Forced Air |
| Central Air Conditioning: | Central Air |
| Central Vac: | N |
| Laundry Level: | Syste |
| Ensuite Laundry: | F |
| Sewers: | Sewer |
| Utilities-Cable: | Y |
| Utilities-Hydro: | Y |
$
%
Years
This calculator is for demonstration purposes only. Always consult a professional
financial advisor before making personal financial decisions.
| Although the information displayed is believed to be accurate, no warranties or representations are made of any kind. |
| REAL BROKER ONTARIO LTD. |
|
|

Anita D'mello
Sales Representative
Dir:
416-795-5761
Bus:
416-288-0800
Fax:
416-288-8038
| Book Showing | Email a Friend |
Jump To:
At a Glance:
| Type: | Freehold - Semi-Detached |
| Area: | Ottawa |
| Municipality: | Glebe - Ottawa East and Area |
| Neighbourhood: | 4403 - Old Ottawa South |
| Style: | 3-Storey |
| Approximate Age: | 6-15 |
| Tax: | $10,782 |
| Beds: | 3 |
| Baths: | 4 |
| Fireplace: | Y |
| Pool: | None |
Locatin Map:
Payment Calculator:

