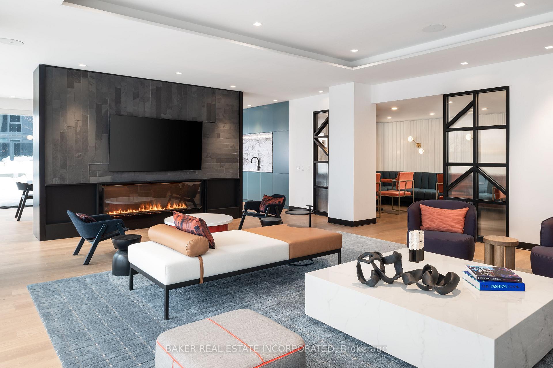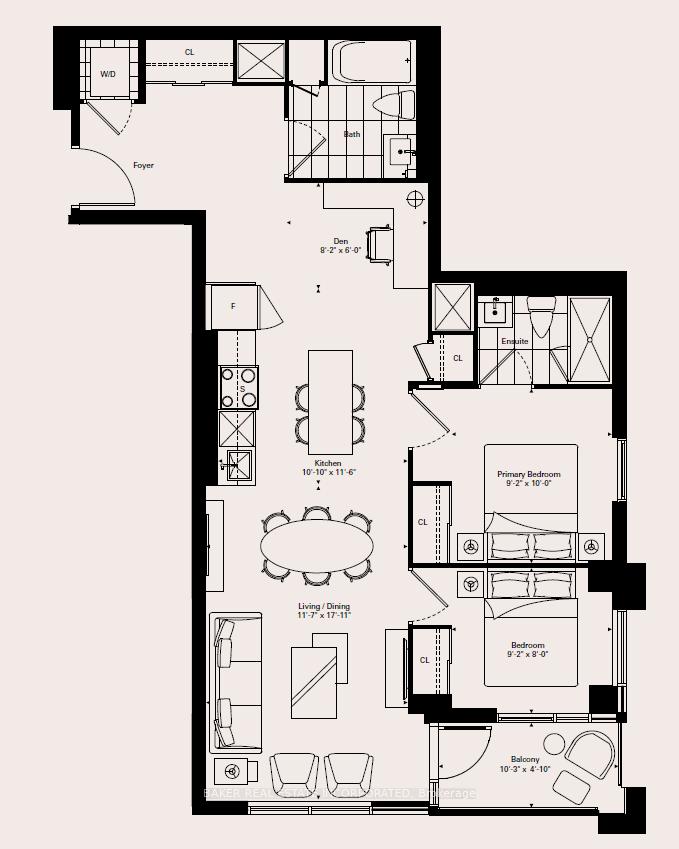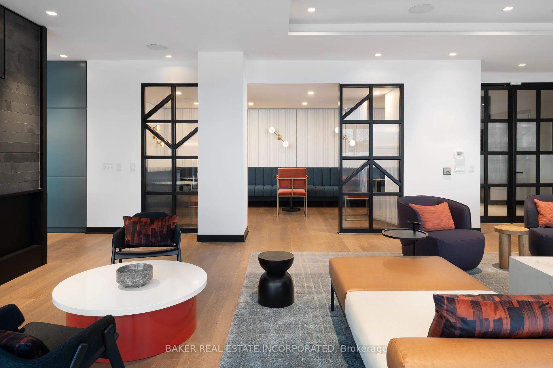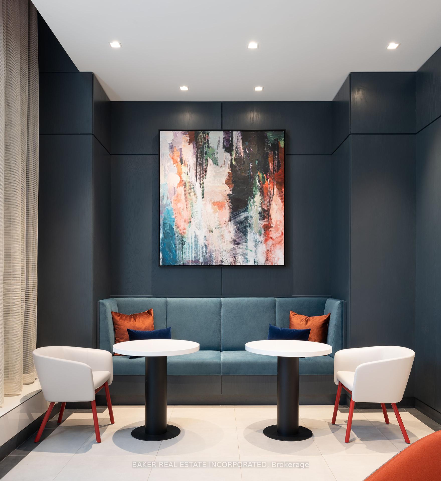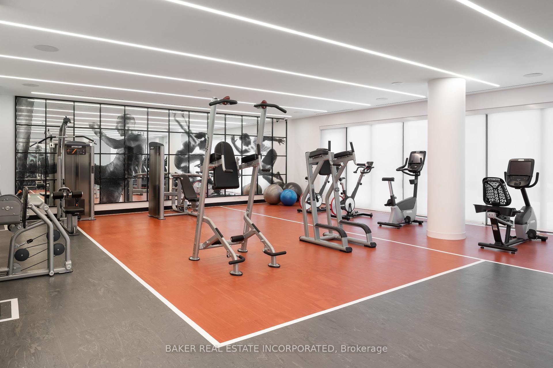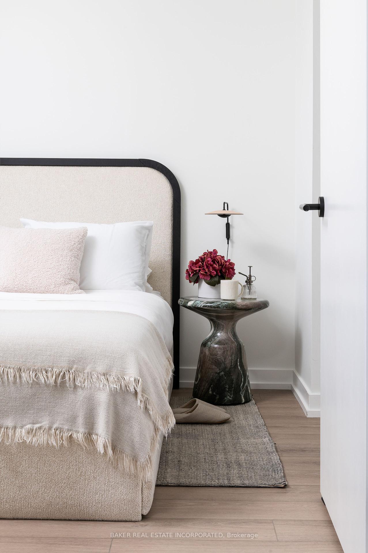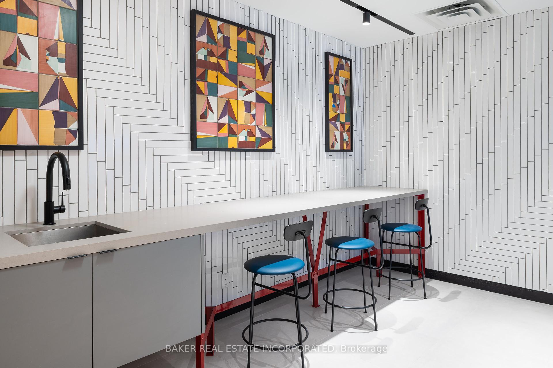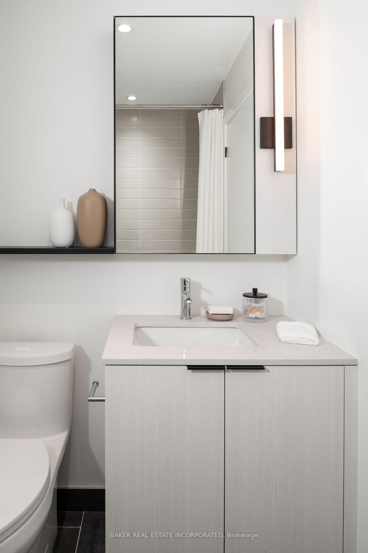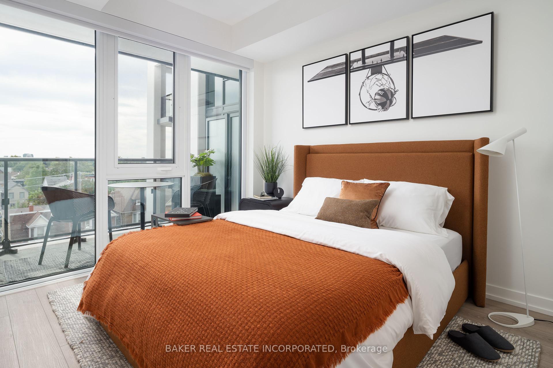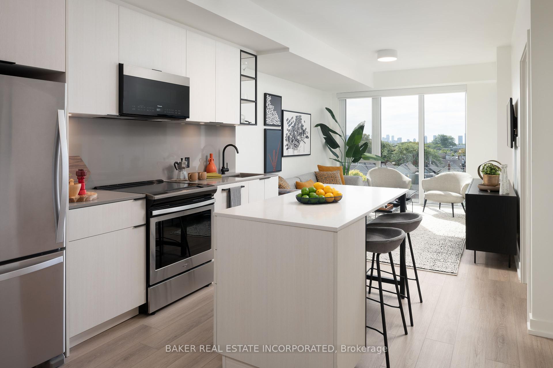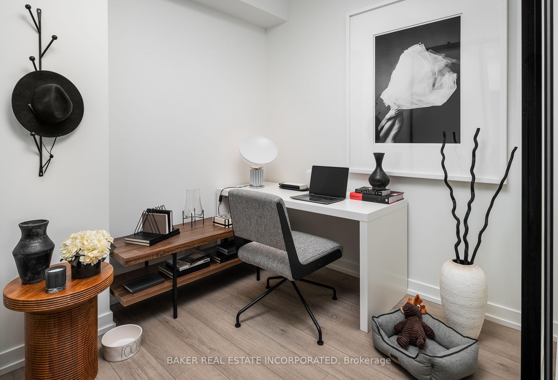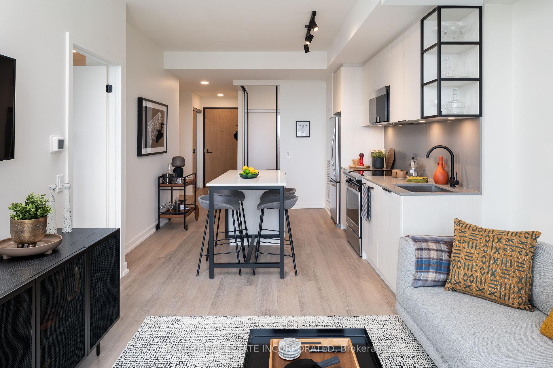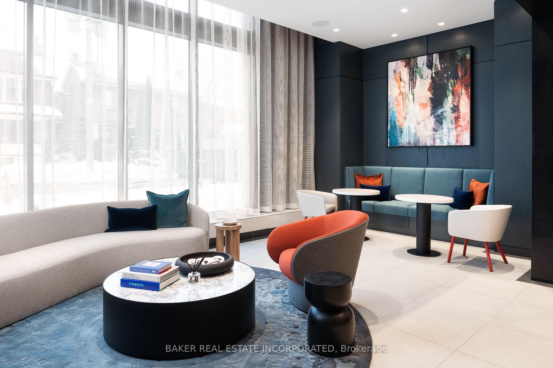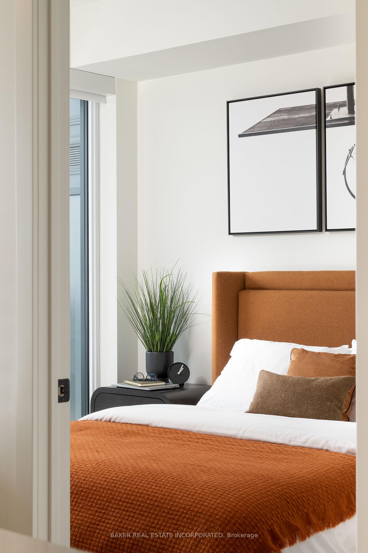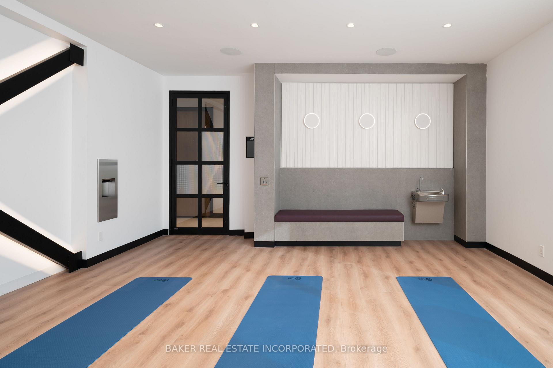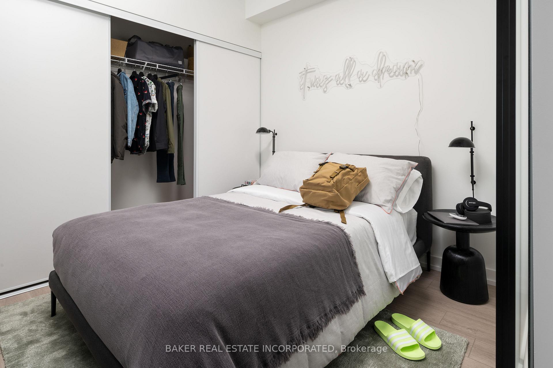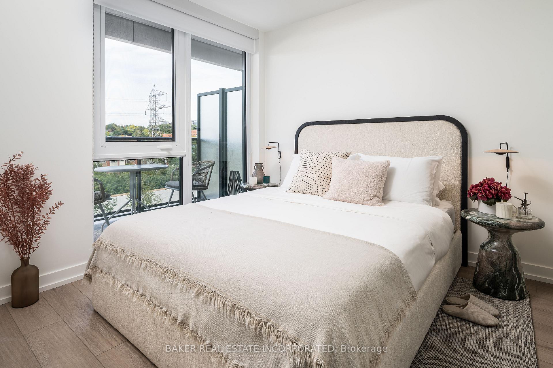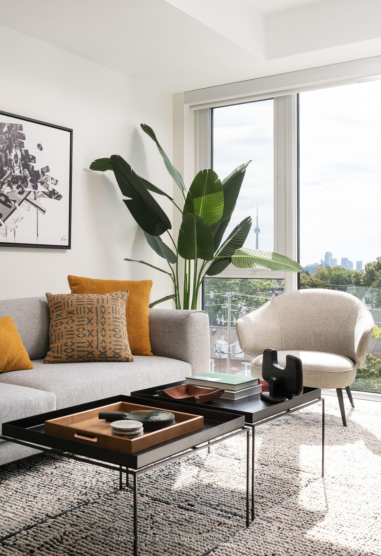$4,164
Available - For Rent
Listing ID: W12138680
740 Dupont Stre , Toronto, M6G 0A9, Toronto
| Take advantage of our limited-time offer: One and a Half's Months Rent-Free, bringing your net effective rate to $3,685/month on a one-year lease (offer subject to change, terms and conditions apply). This elegant 2-bedroom + den (could be a office area) and 2-bathroom suite offers a spacious design, ensuring both functionality and privacy. A luxury boutique rental community in the heart of Toronto's charming Dupont& Christie neighbourhood. Providing smooth ceilings and sleek wide-plank laminate flooring create an airy and sophisticated ambiance. The modern kitchen is equipped with quartz counter tops and stainless steel appliances and in-suite washer and dryer. What truly sets us apart is its hotel-inspired, white-glove service, featuring a full-time on-site Property Management team and a 6-day/week maintenance team, ensuring a seamless and stress-free rental experience. Don't miss this rare opportunity to live in a refined, connected, and vibrant community. Building amenities include: Lobby lounge fitness studio, yoga studio, lounge/party space available to book, dining room, co-working space, DIY studio, outdoor terrace with BBQs and a pet wash. Parking available/$175-$200 per month. |
| Price | $4,164 |
| Taxes: | $0.00 |
| Occupancy: | Vacant |
| Address: | 740 Dupont Stre , Toronto, M6G 0A9, Toronto |
| Postal Code: | M6G 0A9 |
| Province/State: | Toronto |
| Directions/Cross Streets: | Dupont St / Christie St |
| Level/Floor | Room | Length(ft) | Width(ft) | Descriptions | |
| Room 1 | Flat | Living Ro | 17.91 | 11.58 | W/O To Balcony, Window Floor to Ceil, Open Concept |
| Room 2 | Flat | Dining Ro | 17.91 | 11.58 | Combined w/Living, Open Concept, Window Floor to Ceil |
| Room 3 | Flat | Kitchen | 10.82 | 11.51 | Quartz Counter, Open Concept, Stainless Steel Appl |
| Room 4 | Flat | Primary B | 9.15 | 10 | Closet, Window Floor to Ceil, Ensuite Bath |
| Room 5 | Flat | Bedroom 2 | 9.15 | 8 | Vinyl Floor, Closet, Window Floor to Ceil |
| Room 6 | Flat | Den | 8.17 | 6 | Open Concept, Vinyl Floor |
| Washroom Type | No. of Pieces | Level |
| Washroom Type 1 | 4 | Flat |
| Washroom Type 2 | 3 | Flat |
| Washroom Type 3 | 0 | |
| Washroom Type 4 | 0 | |
| Washroom Type 5 | 0 |
| Total Area: | 0.00 |
| Approximatly Age: | 0-5 |
| Sprinklers: | Alar |
| Washrooms: | 2 |
| Heat Type: | Forced Air |
| Central Air Conditioning: | Central Air |
| Although the information displayed is believed to be accurate, no warranties or representations are made of any kind. |
| BAKER REAL ESTATE INCORPORATED |
|
|

Anita D'mello
Sales Representative
Dir:
416-795-5761
Bus:
416-288-0800
Fax:
416-288-8038
| Book Showing | Email a Friend |
Jump To:
At a Glance:
| Type: | Com - Condo Apartment |
| Area: | Toronto |
| Municipality: | Toronto W02 |
| Neighbourhood: | Dovercourt-Wallace Emerson-Junction |
| Style: | Apartment |
| Approximate Age: | 0-5 |
| Beds: | 2+1 |
| Baths: | 2 |
| Fireplace: | N |
Locatin Map:

