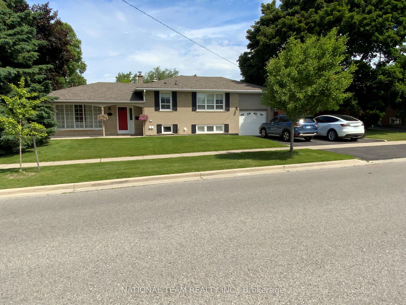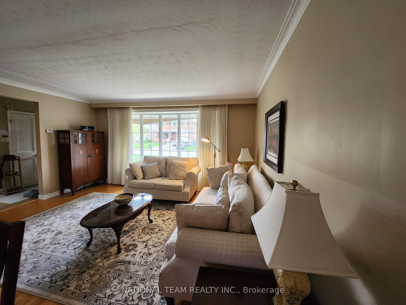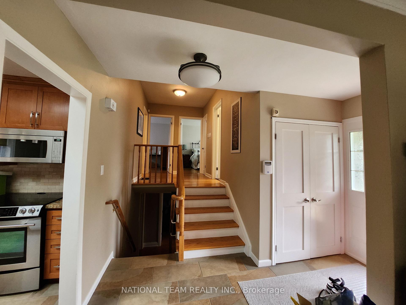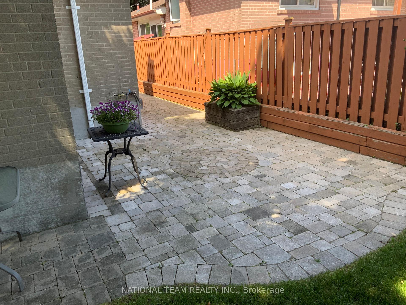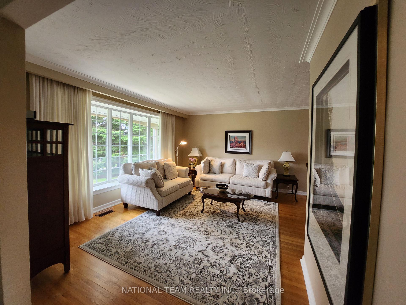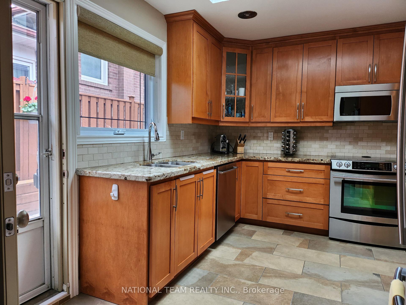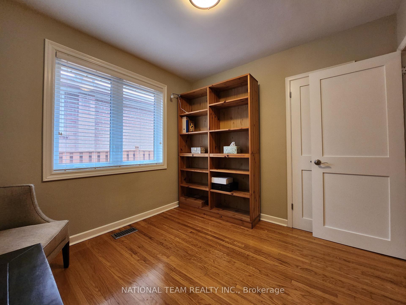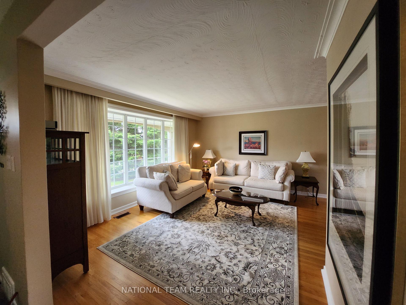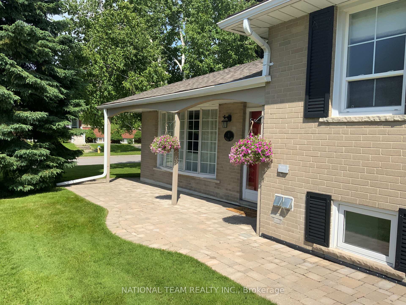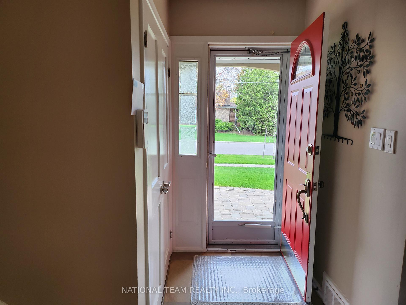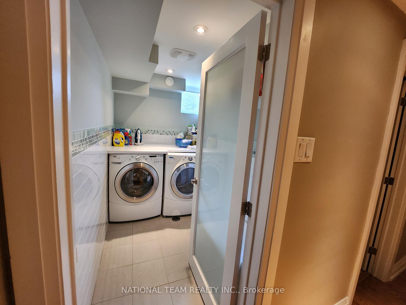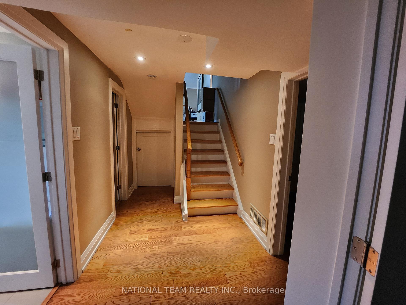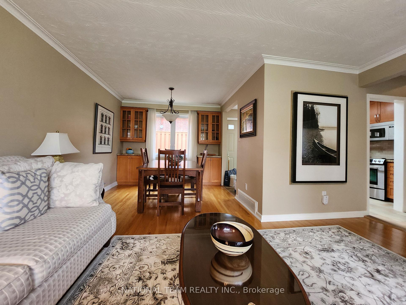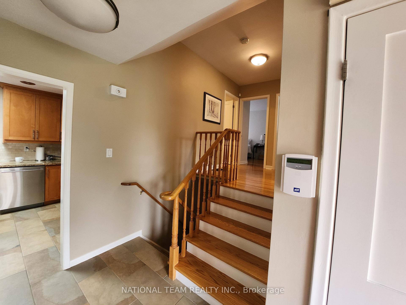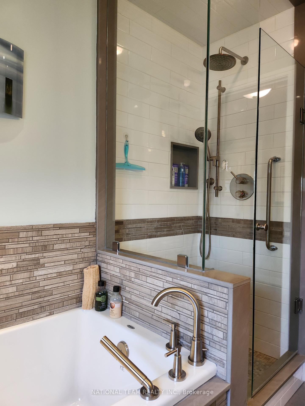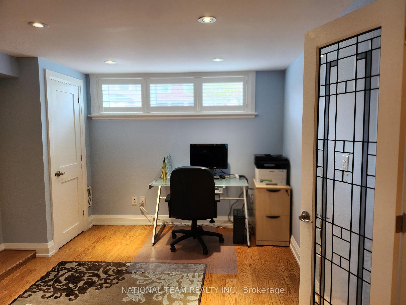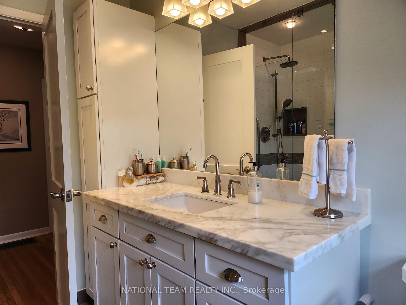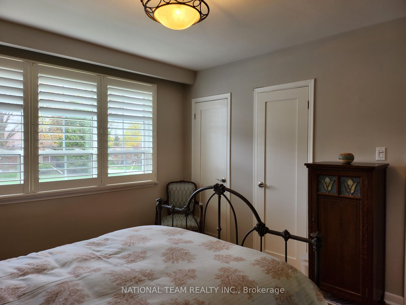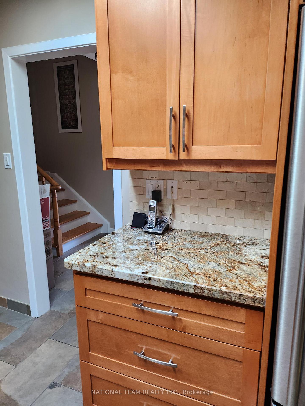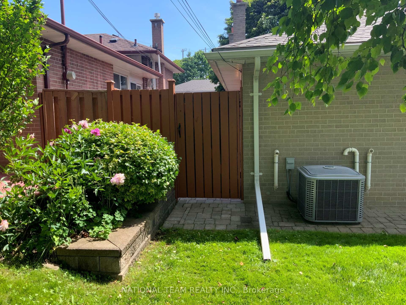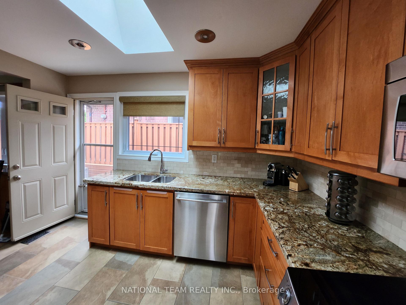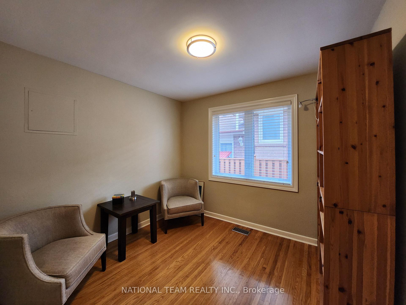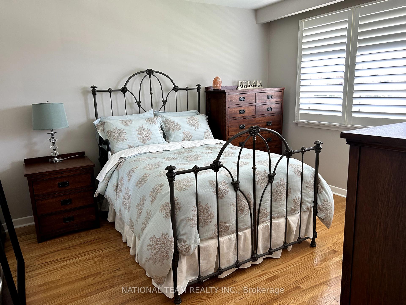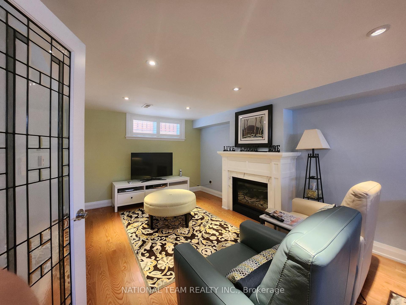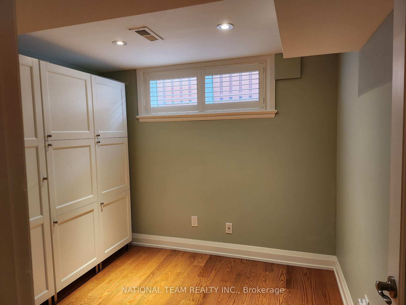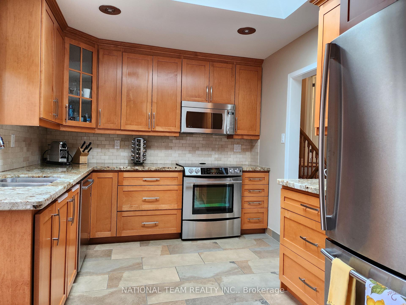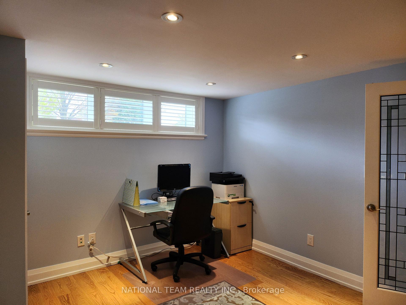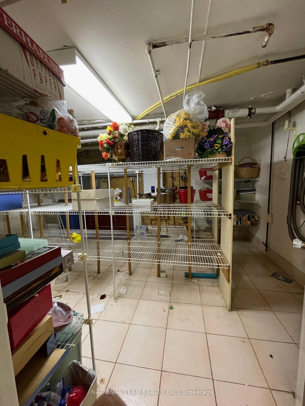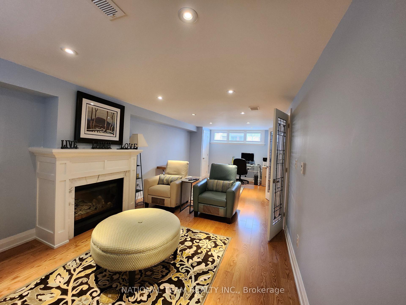$1,199,900
Available - For Sale
Listing ID: E12137330
1 Orville Road , Toronto, M1H 1E5, Toronto
| Immaculate 3-Level Side-Split in a highly desirable neighbourhood! This beautifully maintained home offers comfort, space, and charm. Featuring hardwood floors throughout, large bright windows, and a spacious open-concept living/dining area, its perfect for entertaining or relaxing. The updated kitchen includes granite countertops, modern cabinetry, and stainless steel appliances, with a walkout to a private patio. Upstairs, you will find three generous bedrooms with ample closet space and an updated 4-piece bathroom with stylish finishes. The lower level offers a cozy family room with a gas fireplace, a fourth bedroom or office, a powder room, and a laundry/utility space ideal for guests, remote work, or extended family. Step outside to a beautifully landscaped, fully fenced yard with a patio perfect for summer gatherings. Located on a quiet, tree-lined street in one of the areas most beloved communities, close to top schools, parks, and transit. This home is move-in ready, with updated roof, windows, furnace, and more. A rare opportunity to own a turnkey property in an exceptional neighborhood where homes are rarely available. Don't miss your chance book a showing today and experience the pride of ownership firsthand! |
| Price | $1,199,900 |
| Taxes: | $4012.77 |
| Assessment Year: | 2024 |
| Occupancy: | Owner |
| Address: | 1 Orville Road , Toronto, M1H 1E5, Toronto |
| Directions/Cross Streets: | Bellamy/Lawrence |
| Rooms: | 6 |
| Rooms +: | 3 |
| Bedrooms: | 3 |
| Bedrooms +: | 1 |
| Family Room: | F |
| Basement: | Finished |
| Level/Floor | Room | Length(ft) | Width(ft) | Descriptions | |
| Room 1 | Main | Living Ro | 15.42 | 11.48 | Bay Window, Hardwood Floor |
| Room 2 | Main | Dining Ro | 9.51 | 9.84 | B/I Bar, B/I Shelves, Hardwood Floor |
| Room 3 | Main | Kitchen | 9.18 | 11.81 | Granite Counters, W/O To Patio, B/I Appliances |
| Room 4 | Upper | Primary B | 11.15 | 11.81 | Hardwood Floor, Closet |
| Room 5 | Upper | Bedroom 2 | 9.18 | 9.51 | Hardwood Floor, Closet |
| Room 6 | Upper | Bedroom 3 | 8.86 | 12.79 | Hardwood Floor, Closet |
| Room 7 | Lower | Bedroom 4 | 8.86 | 8.86 | B/I Bookcase |
| Room 8 | Lower | Sitting | 24.6 | 10.82 | Fireplace |
| Room 9 | Lower | Laundry | 7.87 | 5.25 |
| Washroom Type | No. of Pieces | Level |
| Washroom Type 1 | 4 | Second |
| Washroom Type 2 | 3 | Lower |
| Washroom Type 3 | 0 | |
| Washroom Type 4 | 0 | |
| Washroom Type 5 | 0 |
| Total Area: | 0.00 |
| Approximatly Age: | 51-99 |
| Property Type: | Detached |
| Style: | Sidesplit 3 |
| Exterior: | Brick |
| Garage Type: | Attached |
| (Parking/)Drive: | Private Do |
| Drive Parking Spaces: | 2 |
| Park #1 | |
| Parking Type: | Private Do |
| Park #2 | |
| Parking Type: | Private Do |
| Pool: | None |
| Other Structures: | Shed |
| Approximatly Age: | 51-99 |
| Approximatly Square Footage: | 1100-1500 |
| Property Features: | Public Trans, Rec./Commun.Centre |
| CAC Included: | N |
| Water Included: | N |
| Cabel TV Included: | N |
| Common Elements Included: | N |
| Heat Included: | N |
| Parking Included: | N |
| Condo Tax Included: | N |
| Building Insurance Included: | N |
| Fireplace/Stove: | Y |
| Heat Type: | Forced Air |
| Central Air Conditioning: | Central Air |
| Central Vac: | N |
| Laundry Level: | Syste |
| Ensuite Laundry: | F |
| Sewers: | Sewer |
$
%
Years
This calculator is for demonstration purposes only. Always consult a professional
financial advisor before making personal financial decisions.
| Although the information displayed is believed to be accurate, no warranties or representations are made of any kind. |
| NATIONAL TEAM REALTY INC. |
|
|

Anita D'mello
Sales Representative
Dir:
416-795-5761
Bus:
416-288-0800
Fax:
416-288-8038
| Book Showing | Email a Friend |
Jump To:
At a Glance:
| Type: | Freehold - Detached |
| Area: | Toronto |
| Municipality: | Toronto E09 |
| Neighbourhood: | Woburn |
| Style: | Sidesplit 3 |
| Approximate Age: | 51-99 |
| Tax: | $4,012.77 |
| Beds: | 3+1 |
| Baths: | 2 |
| Fireplace: | Y |
| Pool: | None |
Locatin Map:
Payment Calculator:

