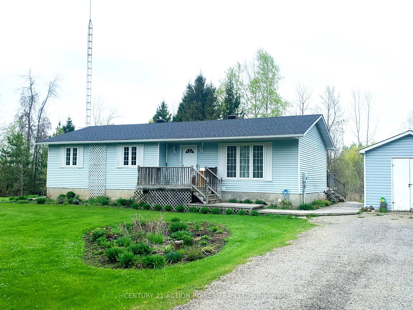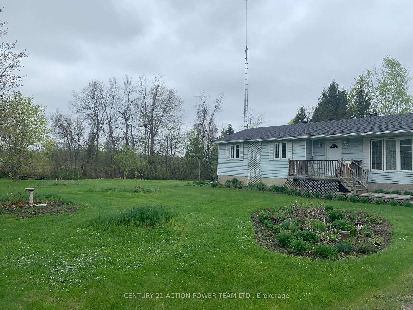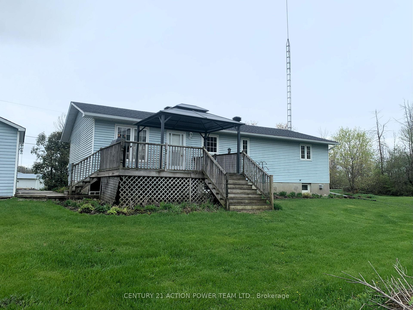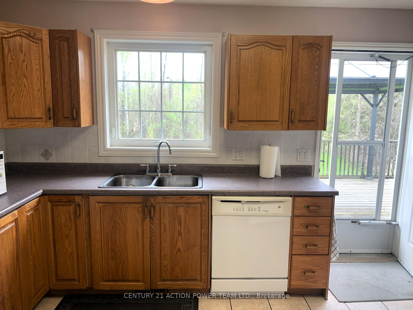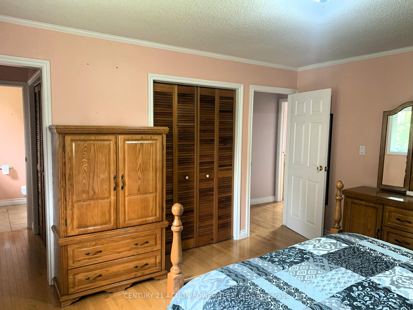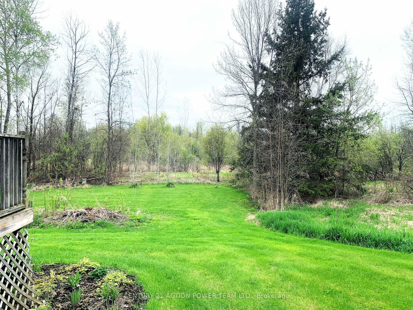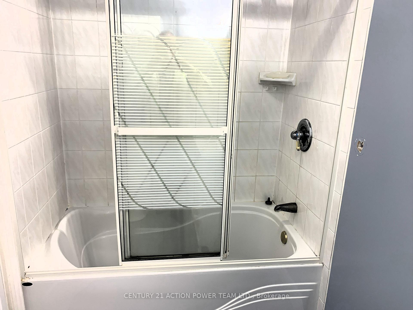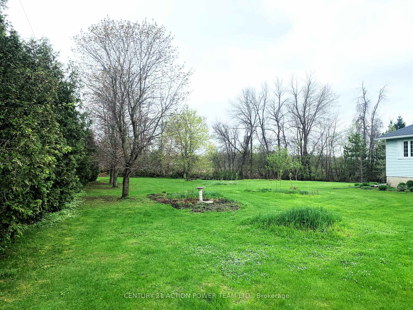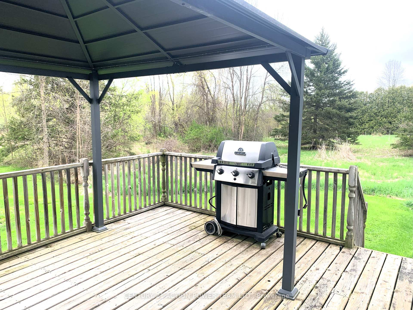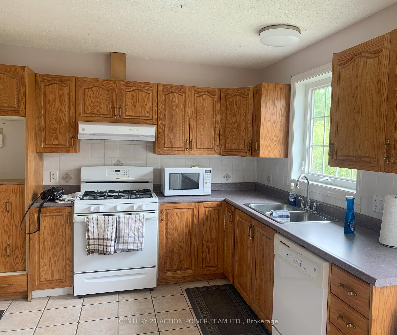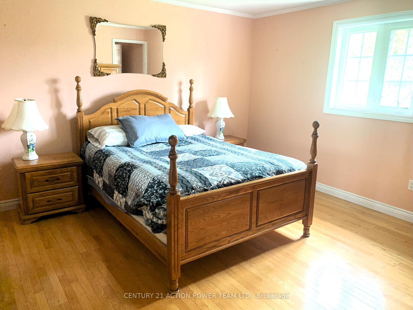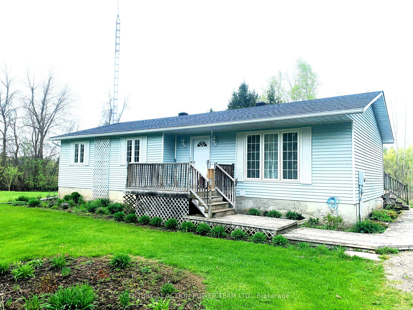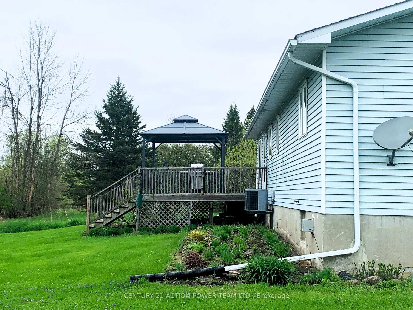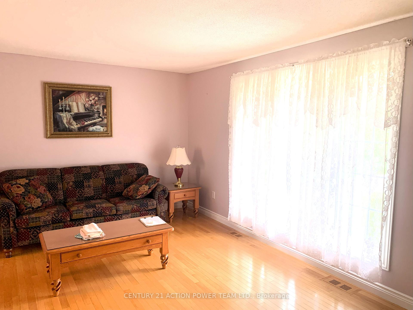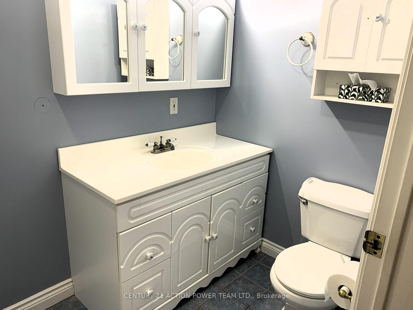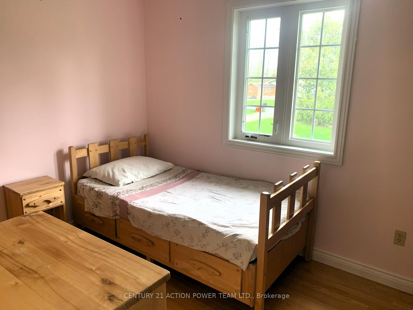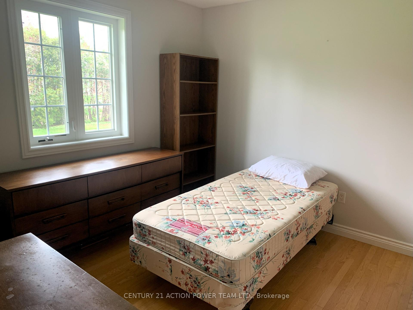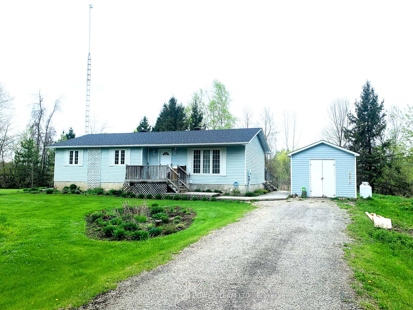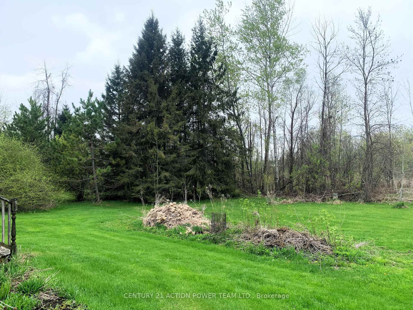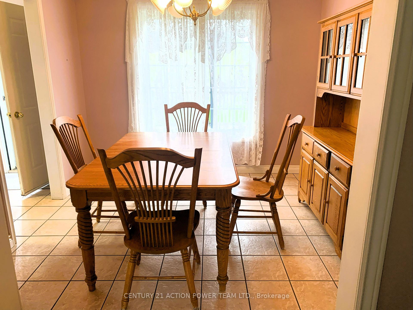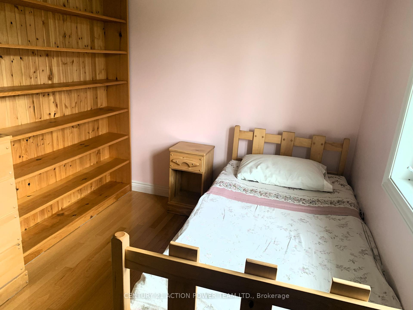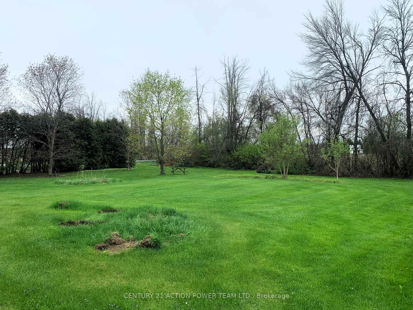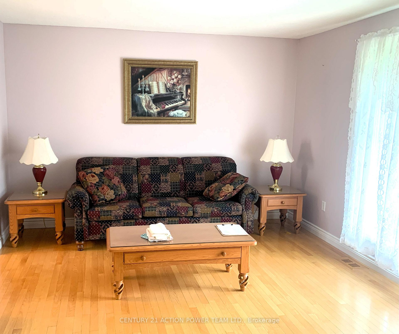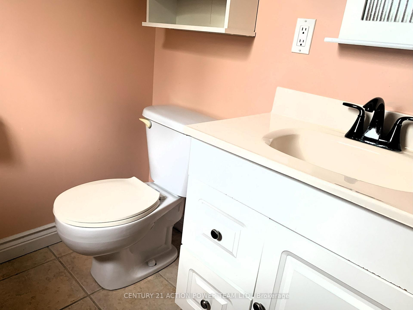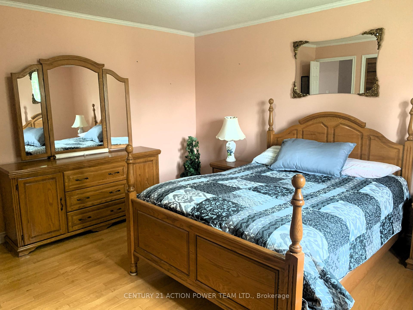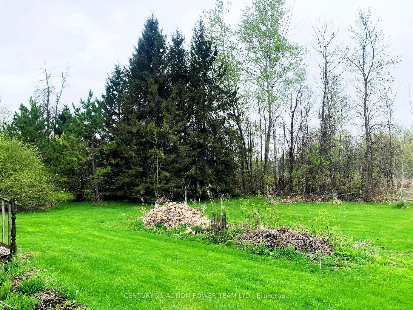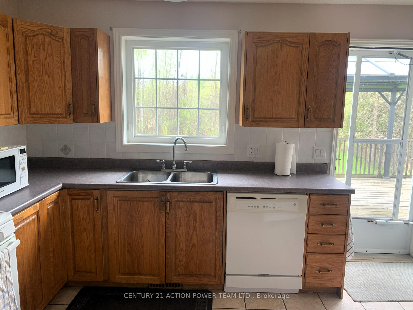$429,900
Available - For Sale
Listing ID: X12138393
10071 MCINTYRE Road , North Dundas, K0E 1S0, Stormont, Dundas
| Your country retreat is waiting for you. Escape the city, work from your home or when necessary, commute into Ottawa. Just unpack and move right into this lovely well-maintained home sitting on 4.7 acres. Sit back enjoy the peace and quiet, listen to the birds. Grab a coffee and sit on your front deck or entertain, lounge or BBQ on your rear deck. This home is a perfect place to raise a family. 3 bedrooms with plenty of room for children to play. All bedrooms on the main level, bright kitchen with easy access to the dining room and deck. Sun filled living room with gorgeous hardwood floors. Full main floor bathroom plus an ensuite. Huge family room with room for a games area, media center or office. Invite the gang over for the big game and yet still have room for a children's play area. 9 minutes to the 416, 16 minutes to Kemptville hospital, less for shopping etc. Come and experience life in the country. NOTE 48 irrevocable on all offers. Possession immediate/TBA |
| Price | $429,900 |
| Taxes: | $3350.00 |
| Occupancy: | Vacant |
| Address: | 10071 MCINTYRE Road , North Dundas, K0E 1S0, Stormont, Dundas |
| Acreage: | 2-4.99 |
| Directions/Cross Streets: | BOUNDARY RD |
| Rooms: | 8 |
| Rooms +: | 1 |
| Bedrooms: | 3 |
| Bedrooms +: | 0 |
| Family Room: | T |
| Basement: | Finished |
| Level/Floor | Room | Length(ft) | Width(ft) | Descriptions | |
| Room 1 | Main | Foyer | 11.87 | 4.49 | |
| Room 2 | Main | Living Ro | 16.07 | 12.14 | |
| Room 3 | Main | Kitchen | 10.5 | 13.09 | |
| Room 4 | Main | Primary B | 12.99 | 14.01 | |
| Room 5 | Main | Bathroom | |||
| Room 6 | Main | Bedroom 2 | 10.99 | 10.99 | |
| Room 7 | Main | Bedroom 3 | 8 | 10.99 | 2 Pc Ensuite |
| Room 8 | Main | Dining Ro | 10 | 10.59 | |
| Room 9 | Lower | Family Ro | 24.5 | 24.5 | |
| Room 10 | Lower | Utility R | 22.99 | 22.99 |
| Washroom Type | No. of Pieces | Level |
| Washroom Type 1 | 4 | Ground |
| Washroom Type 2 | 2 | Ground |
| Washroom Type 3 | 0 | |
| Washroom Type 4 | 0 | |
| Washroom Type 5 | 0 |
| Total Area: | 0.00 |
| Property Type: | Detached |
| Style: | Bungalow |
| Exterior: | Vinyl Siding |
| Garage Type: | None |
| Drive Parking Spaces: | 4 |
| Pool: | None |
| Other Structures: | Shed |
| Approximatly Square Footage: | 700-1100 |
| Property Features: | Part Cleared |
| CAC Included: | N |
| Water Included: | N |
| Cabel TV Included: | N |
| Common Elements Included: | N |
| Heat Included: | N |
| Parking Included: | N |
| Condo Tax Included: | N |
| Building Insurance Included: | N |
| Fireplace/Stove: | Y |
| Heat Type: | Forced Air |
| Central Air Conditioning: | Central Air |
| Central Vac: | N |
| Laundry Level: | Syste |
| Ensuite Laundry: | F |
| Sewers: | Septic |
| Utilities-Hydro: | Y |
$
%
Years
This calculator is for demonstration purposes only. Always consult a professional
financial advisor before making personal financial decisions.
| Although the information displayed is believed to be accurate, no warranties or representations are made of any kind. |
| CENTURY 21 ACTION POWER TEAM LTD. |
|
|

Anita D'mello
Sales Representative
Dir:
416-795-5761
Bus:
416-288-0800
Fax:
416-288-8038
| Book Showing | Email a Friend |
Jump To:
At a Glance:
| Type: | Freehold - Detached |
| Area: | Stormont, Dundas and Glengarry |
| Municipality: | North Dundas |
| Neighbourhood: | 708 - North Dundas (Mountain) Twp |
| Style: | Bungalow |
| Tax: | $3,350 |
| Beds: | 3 |
| Baths: | 2 |
| Fireplace: | Y |
| Pool: | None |
Locatin Map:
Payment Calculator:

