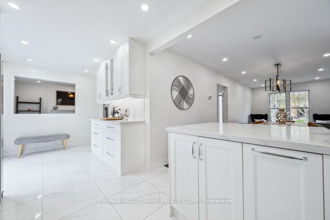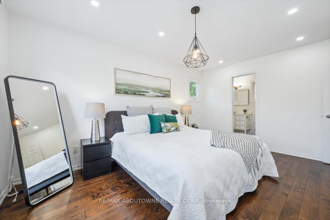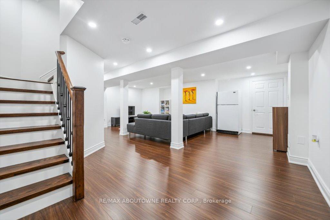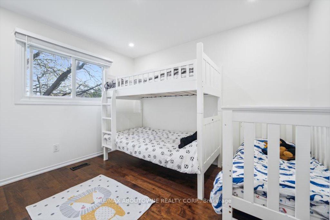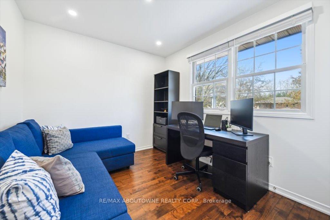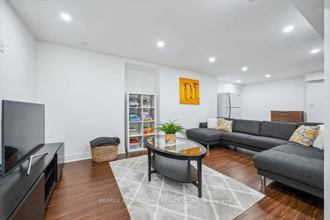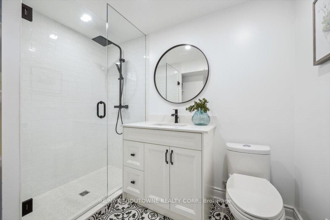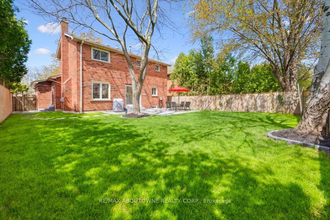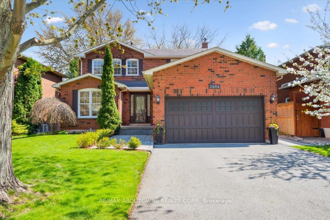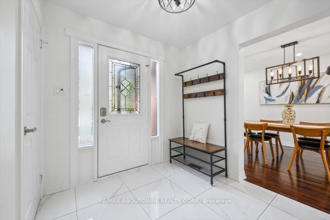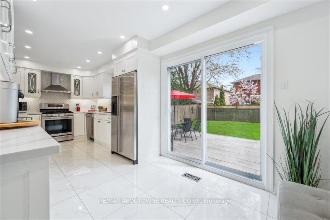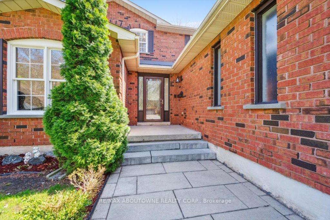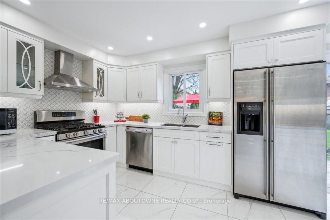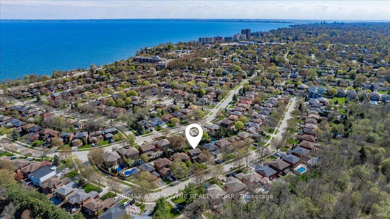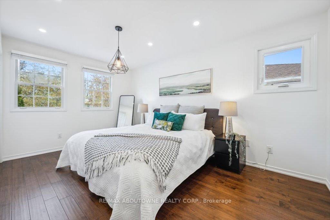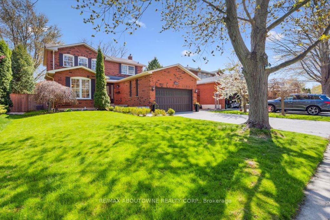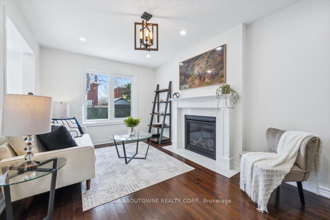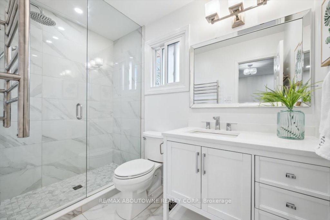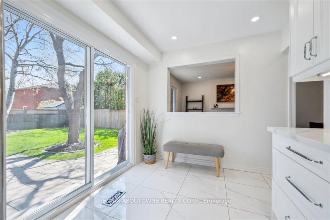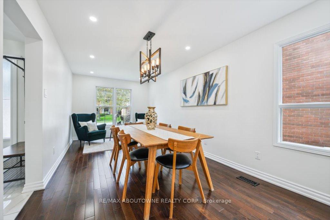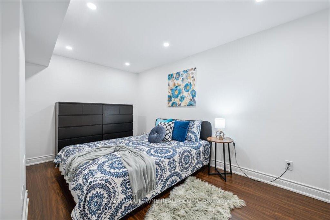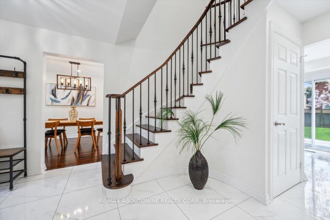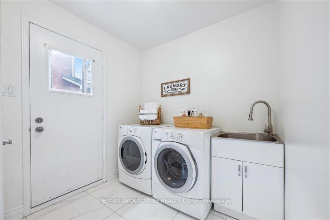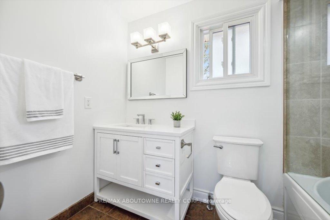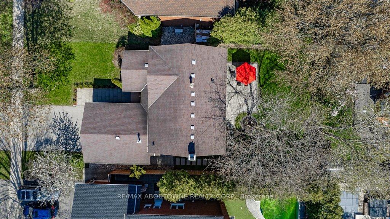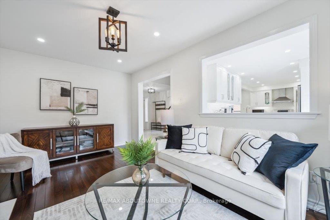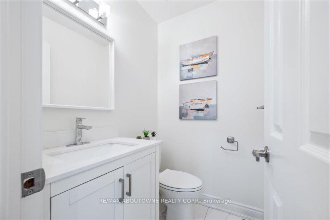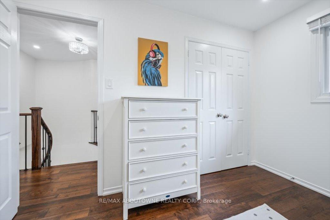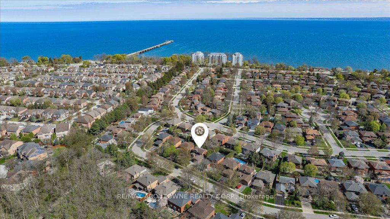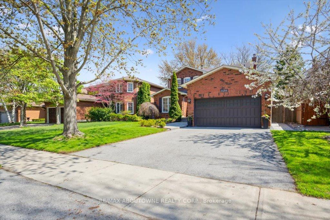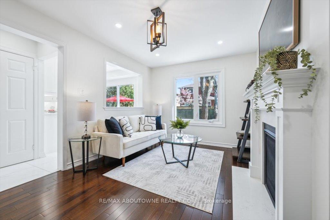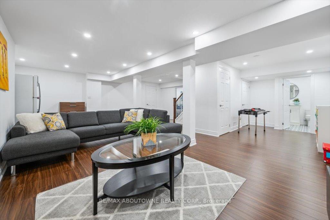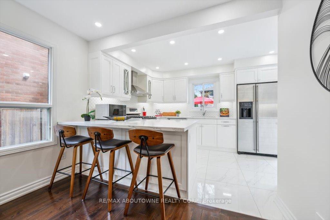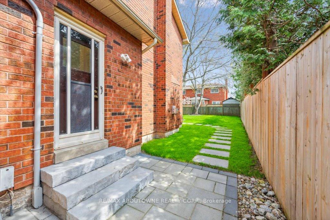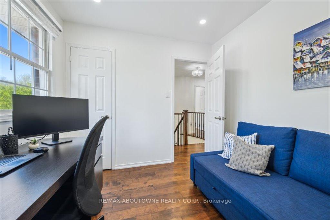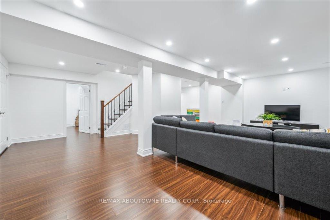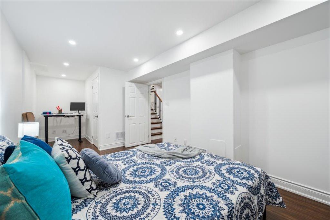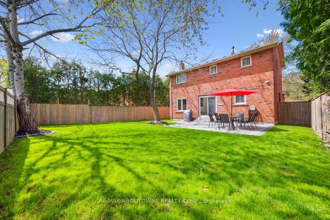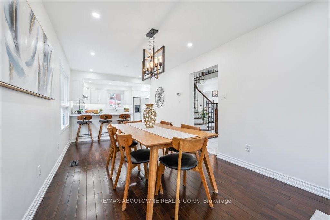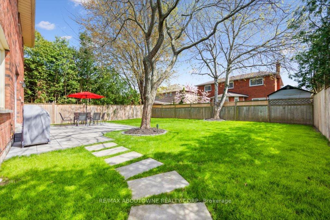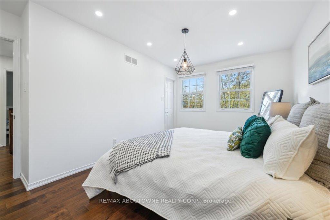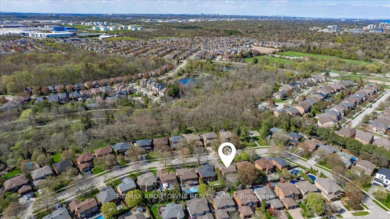$1,465,000
Available - For Sale
Listing ID: W12138693
3484 Wilmot Cres , Oakville, L6L 6E1, Halton
| Welcome to Your Dream Home in Bronte Wests Prestigious Samuel Curtis Estates. Step into elegance and comfort with this fully renovated, all-brick detached home, perfectly situated on a quiet, tree-lined crescent in one of South West Oakville most desirable neighbourhoods. Boasting over $200,000 in recent upgrades (2021)This exceptional residence offers a seamless blend of luxury living and unbeatable location.Enjoy the serenity of nearby Wilmot Park just steps from your door, and take a leisurely 10-minute walk to the beautiful South Shell Park Beach a hidden gem along Lake Ontario's shoreline. With Shell Park and Burloak Park also within easy reach, this home is a haven for families and outdoor lovers alike.Inside, you'll find a sun-filled, open-concept layout with modern sophistication at every turn. The main floor features nice hardwood flooring, smooth ceilings, and elegant pot lighting. Spacious living and dining areas lead into a breathtaking custom kitchen outfitted with quartz countertops, stainless steel appliances, a gas range, and an oversized breakfast bar. A cozy breakfast nook flows into the inviting family room, centered around a stunning new gas fireplace all with views of the beautifully landscaped and private backyard oasis.Upstairs, a central staircase leads to a peaceful primary retreat complete with a walk-in closet and 3-piece ensuite. Two additional bedrooms and a full bathroom provide generous space for family or guests.The fully finished lower level adds incredible living space, featuring a large family room, recreation area, a fourth bedroom, and a very stylish full bath ideal for guests or growing families. teenagers, or a home office.This turnkey property offers complete peace of mind with extensive renovations and thoughtful updates throughout. Enjoy unrivalled access to the QEW, GO Station, top-rated schools, scenic trails, golf courses.A rare opportunity to own a meticulously upgraded home in one of Oakville's finest communities. |
| Price | $1,465,000 |
| Taxes: | $5701.00 |
| Assessment Year: | 2025 |
| Occupancy: | Owner |
| Address: | 3484 Wilmot Cres , Oakville, L6L 6E1, Halton |
| Directions/Cross Streets: | Burloak/Stevenson |
| Rooms: | 7 |
| Bedrooms: | 3 |
| Bedrooms +: | 1 |
| Family Room: | T |
| Basement: | Full, Finished |
| Level/Floor | Room | Length(ft) | Width(ft) | Descriptions | |
| Room 1 | Main | Foyer | 15.84 | 10.07 | |
| Room 2 | Main | Living Ro | 15.55 | 9.81 | Hardwood Floor |
| Room 3 | Main | Dining Ro | 15.58 | 9.77 | Hardwood Floor |
| Room 4 | Main | Kitchen | 9.48 | 20.3 | Breakfast Area, W/O To Deck |
| Room 5 | Main | Family Ro | 6.72 | 9.81 | Hardwood Floor |
| Room 6 | Main | Laundry | 8.66 | 7.22 | |
| Room 7 | Second | Primary B | 15.32 | 11.74 | 4 Pc Ensuite, Walk-In Closet(s) |
| Room 8 | Second | Bedroom 2 | 11.28 | 9.91 | |
| Room 9 | Second | Bedroom 3 | 8.99 | 9.91 | |
| Room 10 | Basement | Recreatio | 23.81 | 25.62 | |
| Room 11 | Basement | Bedroom 4 | 21.94 | 9.12 | |
| Room 12 | Basement | Cold Room | 7.05 | 7.74 | |
| Room 13 | Basement | Utility R | 7.9 | 4.66 |
| Washroom Type | No. of Pieces | Level |
| Washroom Type 1 | 2 | Main |
| Washroom Type 2 | 3 | Second |
| Washroom Type 3 | 4 | Second |
| Washroom Type 4 | 3 | Basement |
| Washroom Type 5 | 0 |
| Total Area: | 0.00 |
| Approximatly Age: | 31-50 |
| Property Type: | Detached |
| Style: | 2-Storey |
| Exterior: | Brick |
| Garage Type: | Attached |
| (Parking/)Drive: | Private Do |
| Drive Parking Spaces: | 2 |
| Park #1 | |
| Parking Type: | Private Do |
| Park #2 | |
| Parking Type: | Private Do |
| Pool: | None |
| Approximatly Age: | 31-50 |
| Approximatly Square Footage: | 1500-2000 |
| Property Features: | Greenbelt/Co, Lake Access |
| CAC Included: | N |
| Water Included: | N |
| Cabel TV Included: | N |
| Common Elements Included: | N |
| Heat Included: | N |
| Parking Included: | N |
| Condo Tax Included: | N |
| Building Insurance Included: | N |
| Fireplace/Stove: | Y |
| Heat Type: | Forced Air |
| Central Air Conditioning: | Central Air |
| Central Vac: | N |
| Laundry Level: | Syste |
| Ensuite Laundry: | F |
| Sewers: | Sewer |
$
%
Years
This calculator is for demonstration purposes only. Always consult a professional
financial advisor before making personal financial decisions.
| Although the information displayed is believed to be accurate, no warranties or representations are made of any kind. |
| RE/MAX ABOUTOWNE REALTY CORP. |
|
|

Anita D'mello
Sales Representative
Dir:
416-795-5761
Bus:
416-288-0800
Fax:
416-288-8038
| Virtual Tour | Book Showing | Email a Friend |
Jump To:
At a Glance:
| Type: | Freehold - Detached |
| Area: | Halton |
| Municipality: | Oakville |
| Neighbourhood: | 1001 - BR Bronte |
| Style: | 2-Storey |
| Approximate Age: | 31-50 |
| Tax: | $5,701 |
| Beds: | 3+1 |
| Baths: | 4 |
| Fireplace: | Y |
| Pool: | None |
Locatin Map:
Payment Calculator:

