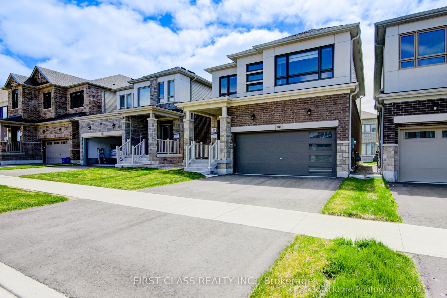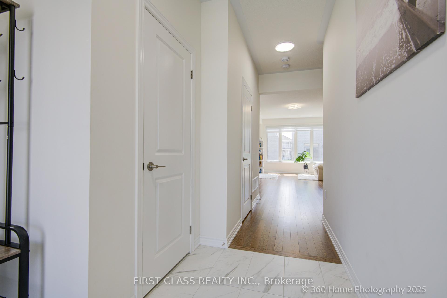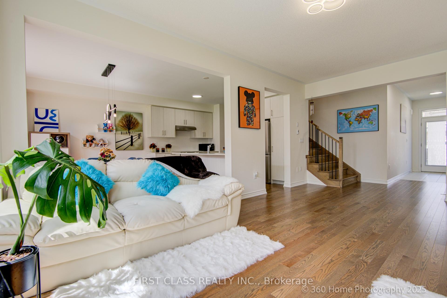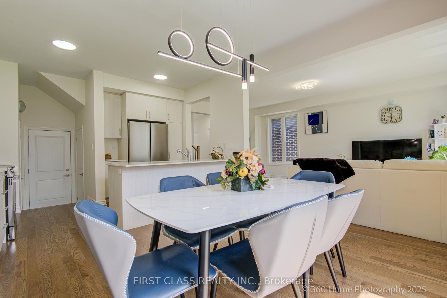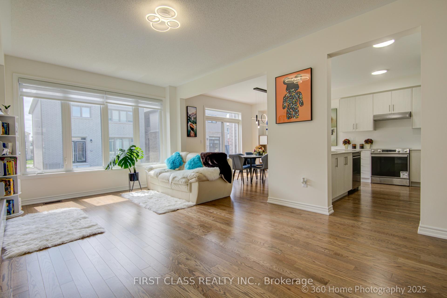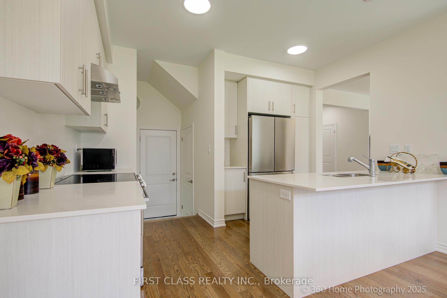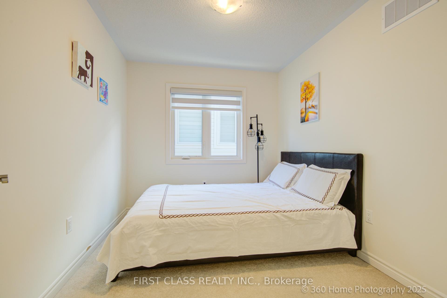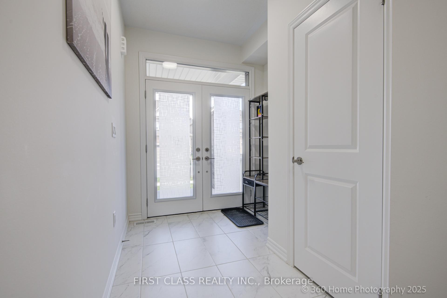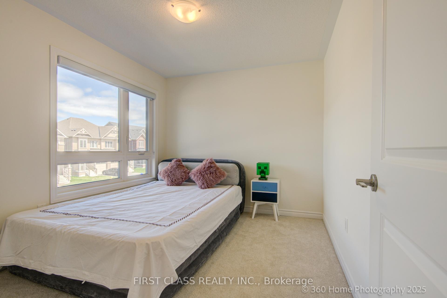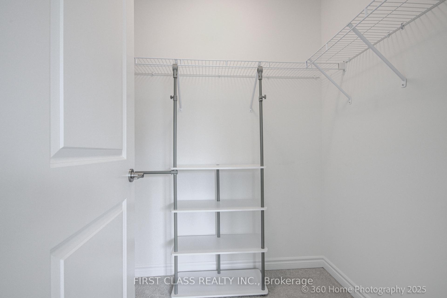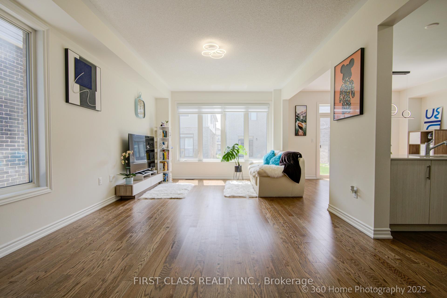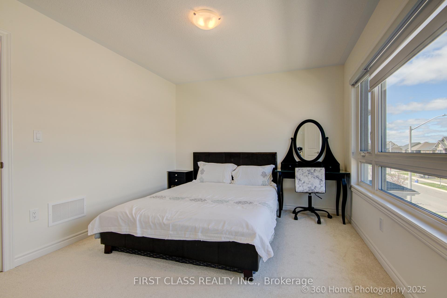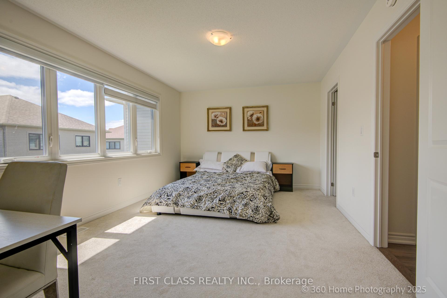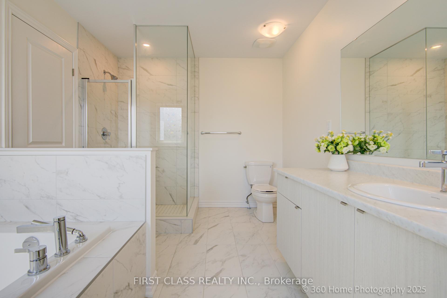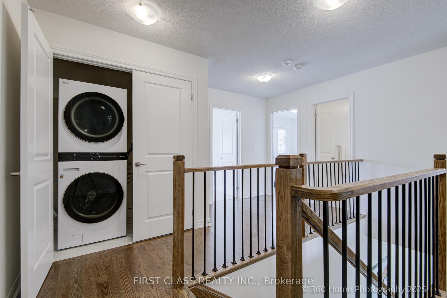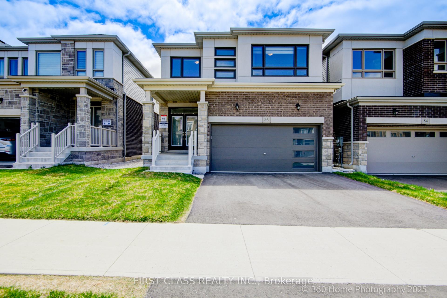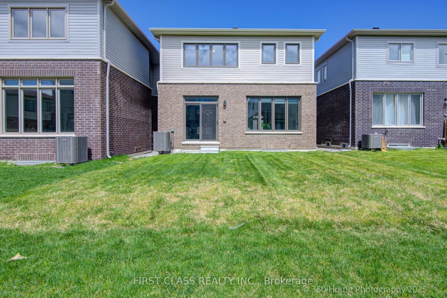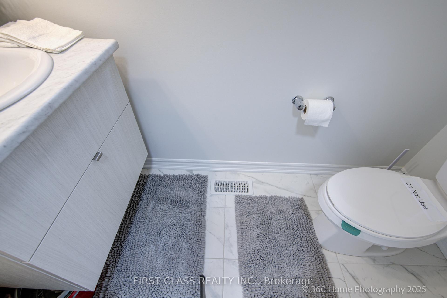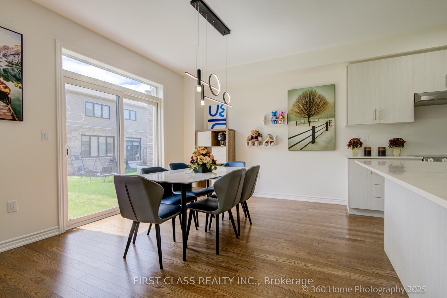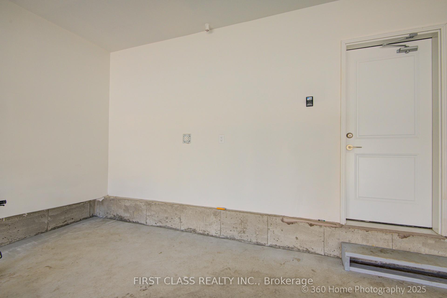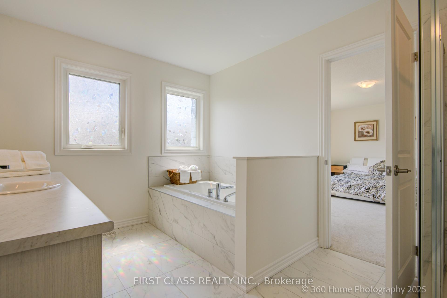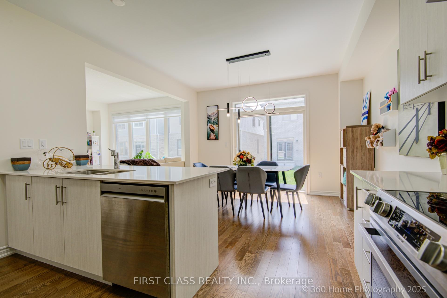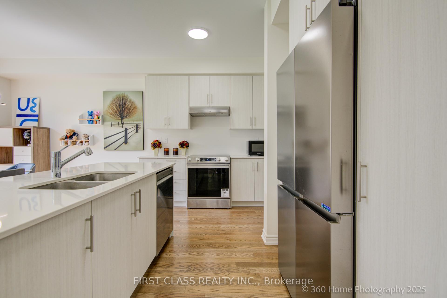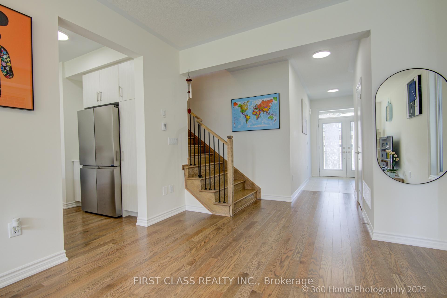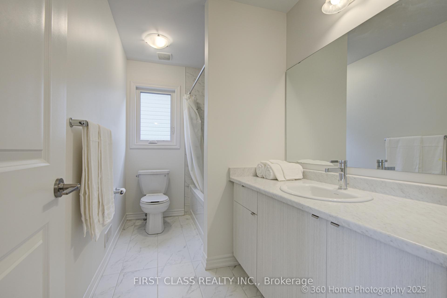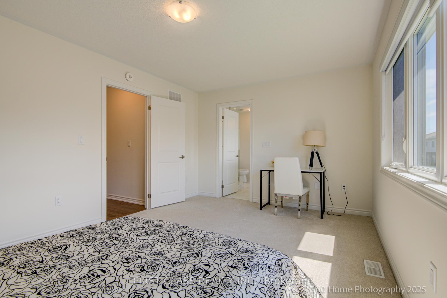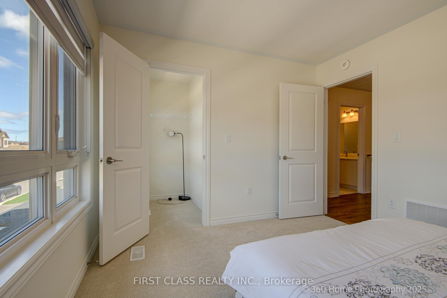$899,000
Available - For Sale
Listing ID: S12138583
86 Shepherd Driv , Barrie, L9J 0P5, Simcoe
| Welcome to 86 Shepherd Drive, Barrie . A Bright, Spacious, And Beautifully Upgraded Detached Home. Featuring 4 Bedrooms And 3 Bathrooms. The Functional Open-Concept Layout Is Filled With Natural Light, Creating A Warm And Inviting Atmosphere Throughout. Enjoy A Modern Eat-in Kitchen With Brand-New Appliances, Ideal For Both Everyday Living And Entertaining. Thoughtful Upgrades Include An Air Conditioning Unit, EV Charging Station In The Garage, Automatic Electric Garage Door, And Striking Double Front Doors That Elevate The Home's Curb Appeal. Perfectly situated Near Parks, Shopping Centers (Including Costco), The GO Train Station, And With Easy Access To Highway 400, This Home Delivers Unbeatable Convenience. Don't Miss The Opportunity To Make This Exceptional Property Your Own! |
| Price | $899,000 |
| Taxes: | $5806.00 |
| Assessment Year: | 2024 |
| Occupancy: | Owner |
| Address: | 86 Shepherd Driv , Barrie, L9J 0P5, Simcoe |
| Directions/Cross Streets: | Mapleview Dr E/Madeline Dr |
| Rooms: | 10 |
| Bedrooms: | 4 |
| Bedrooms +: | 0 |
| Family Room: | F |
| Basement: | Unfinished |
| Level/Floor | Room | Length(ft) | Width(ft) | Descriptions | |
| Room 1 | Main | Great Roo | 12.3 | 18.99 | Open Concept, Hardwood Floor, Large Window |
| Room 2 | Main | Kitchen | 13.02 | 10.04 | Open Concept, Centre Island, Combined w/Dining |
| Room 3 | Main | Dining Ro | 13.02 | 10.04 | Open Concept, W/O To Patio, Combined w/Kitchen |
| Room 4 | Second | Primary B | 16.3 | 11.32 | Large Closet, 4 Pc Bath, Large Window |
| Room 5 | Second | Bedroom 2 | 12.14 | 10.04 | Broadloom, Closet, Large Window |
| Room 6 | Second | Bedroom 3 | 11.02 | 8.95 | Broadloom, Closet, Large Window |
| Room 7 | Second | Bedroom 4 | 10.92 | 8.27 | Broadloom, Closet, Large Window |
| Room 8 | Second | Laundry |
| Washroom Type | No. of Pieces | Level |
| Washroom Type 1 | 4 | Second |
| Washroom Type 2 | 3 | Second |
| Washroom Type 3 | 2 | Ground |
| Washroom Type 4 | 0 | |
| Washroom Type 5 | 0 |
| Total Area: | 0.00 |
| Approximatly Age: | 0-5 |
| Property Type: | Detached |
| Style: | 2-Storey |
| Exterior: | Brick, Stone |
| Garage Type: | Attached |
| Drive Parking Spaces: | 2 |
| Pool: | None |
| Approximatly Age: | 0-5 |
| Approximatly Square Footage: | 1500-2000 |
| CAC Included: | N |
| Water Included: | N |
| Cabel TV Included: | N |
| Common Elements Included: | N |
| Heat Included: | N |
| Parking Included: | N |
| Condo Tax Included: | N |
| Building Insurance Included: | N |
| Fireplace/Stove: | N |
| Heat Type: | Forced Air |
| Central Air Conditioning: | Central Air |
| Central Vac: | N |
| Laundry Level: | Syste |
| Ensuite Laundry: | F |
| Elevator Lift: | False |
| Sewers: | Sewer |
$
%
Years
This calculator is for demonstration purposes only. Always consult a professional
financial advisor before making personal financial decisions.
| Although the information displayed is believed to be accurate, no warranties or representations are made of any kind. |
| FIRST CLASS REALTY INC. |
|
|

Anita D'mello
Sales Representative
Dir:
416-795-5761
Bus:
416-288-0800
Fax:
416-288-8038
| Virtual Tour | Book Showing | Email a Friend |
Jump To:
At a Glance:
| Type: | Freehold - Detached |
| Area: | Simcoe |
| Municipality: | Barrie |
| Neighbourhood: | Rural Barrie Southeast |
| Style: | 2-Storey |
| Approximate Age: | 0-5 |
| Tax: | $5,806 |
| Beds: | 4 |
| Baths: | 3 |
| Fireplace: | N |
| Pool: | None |
Locatin Map:
Payment Calculator:

