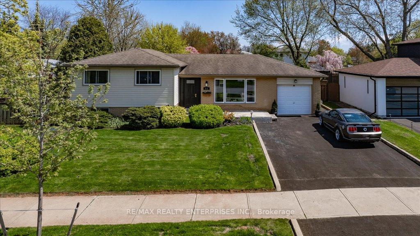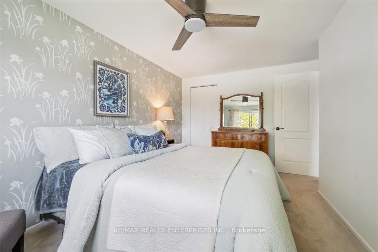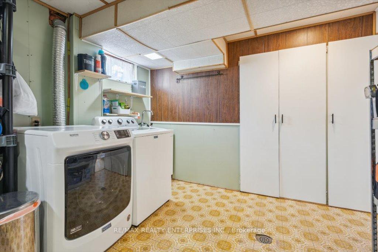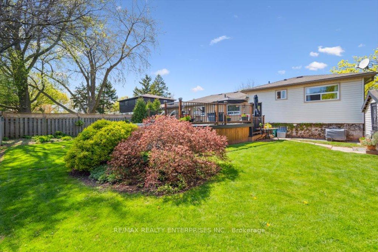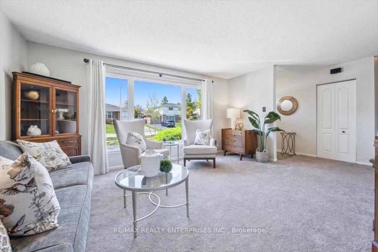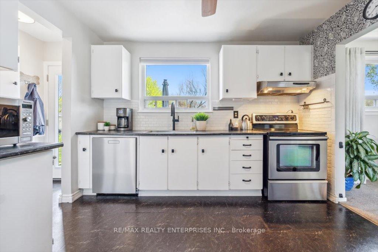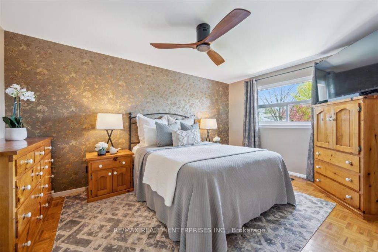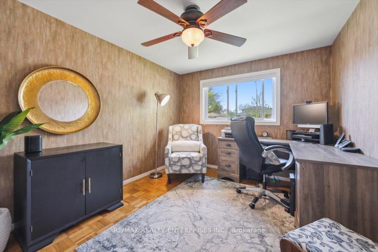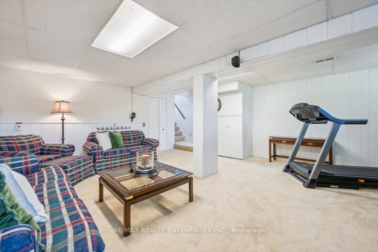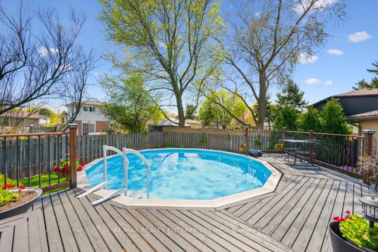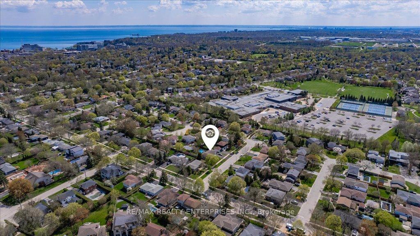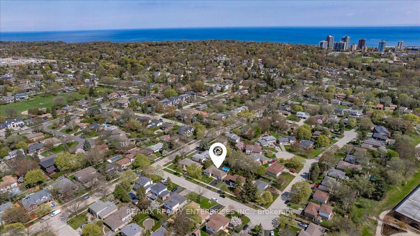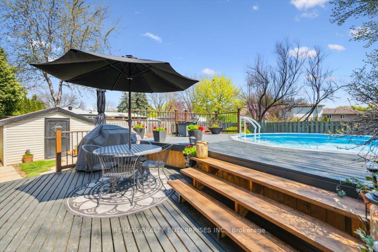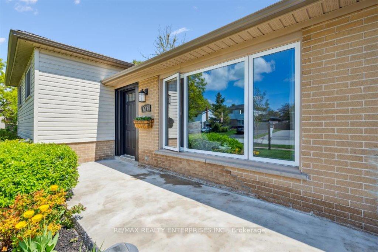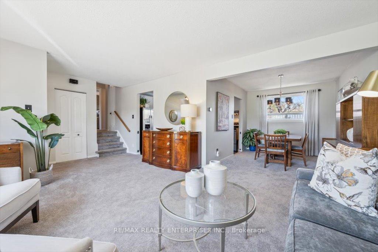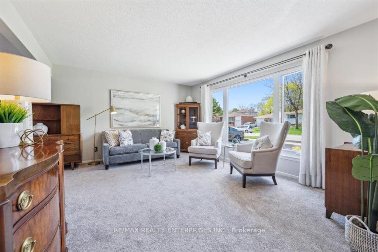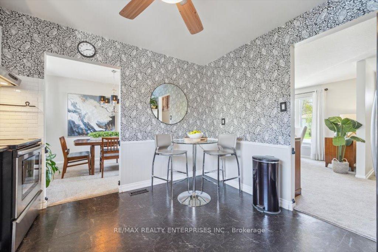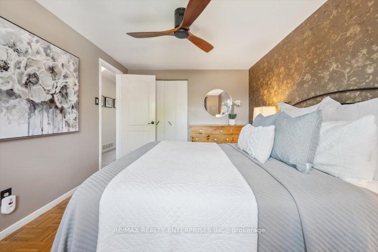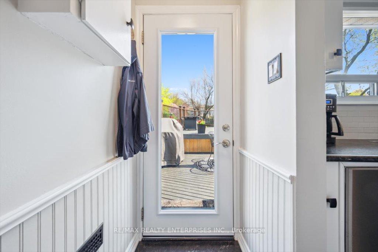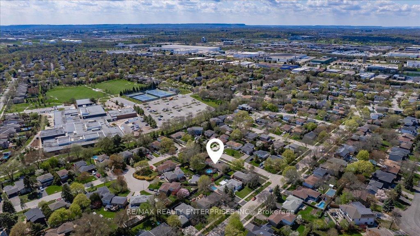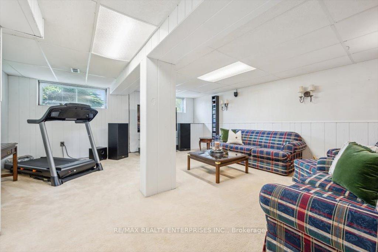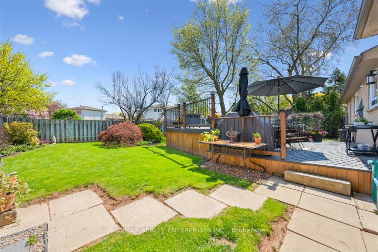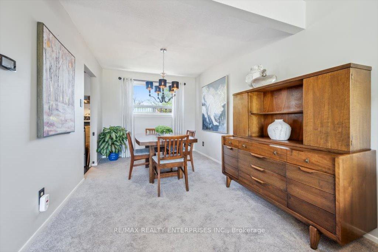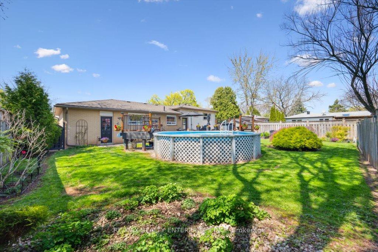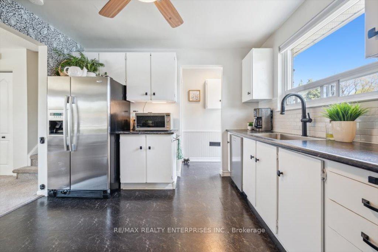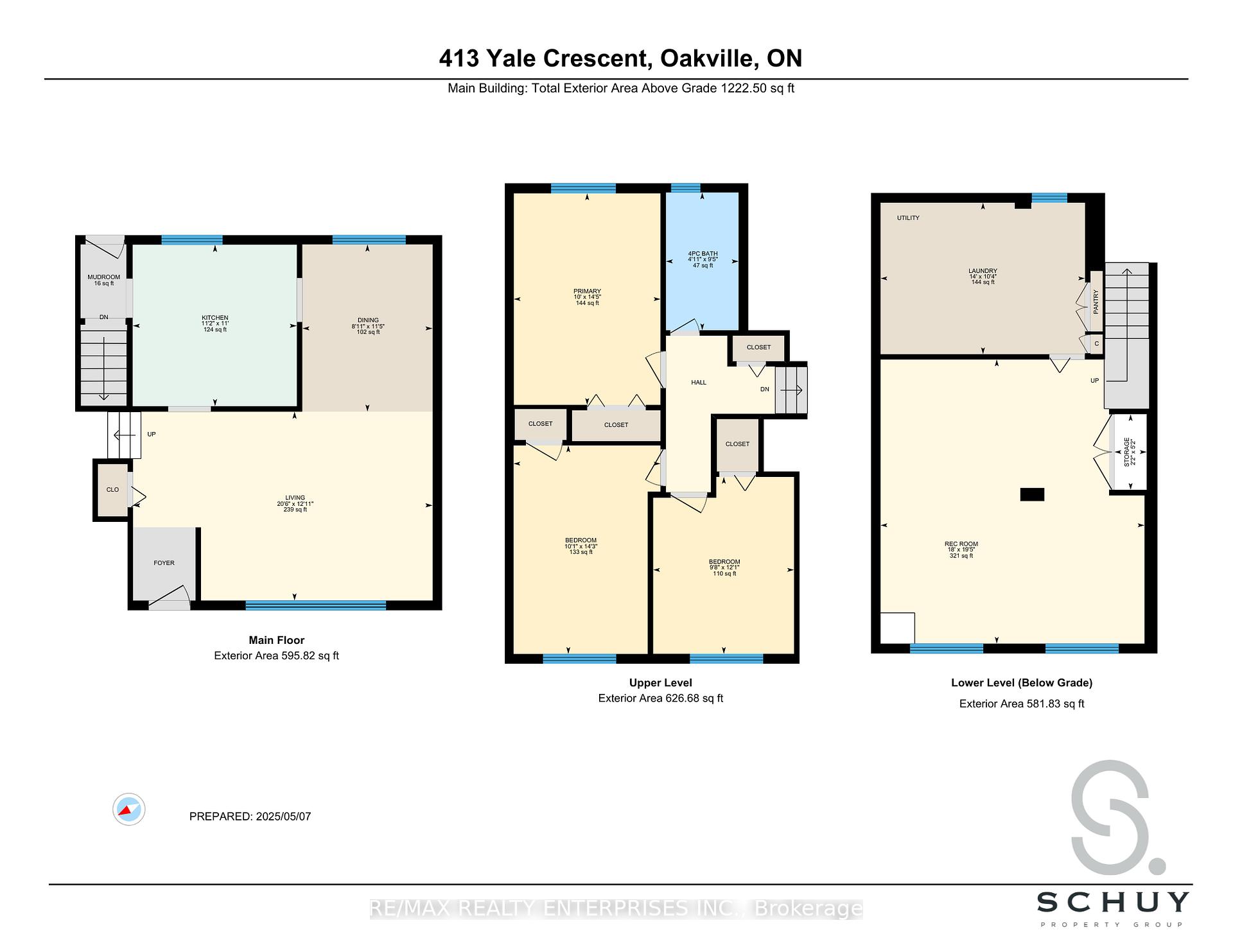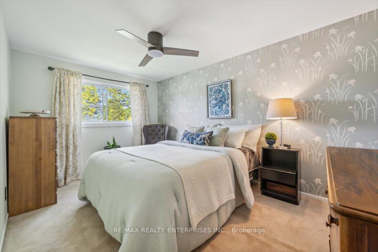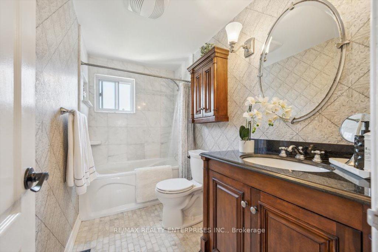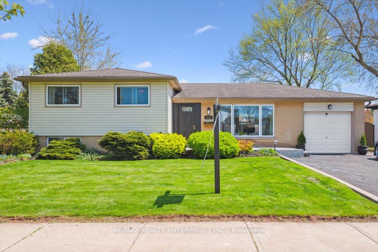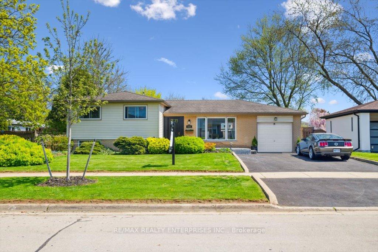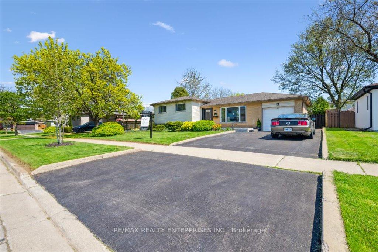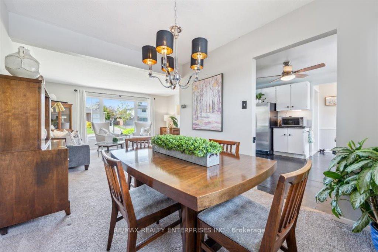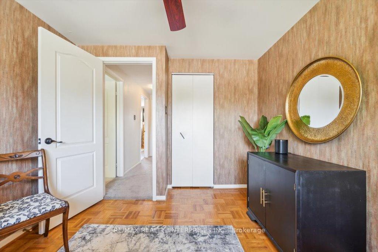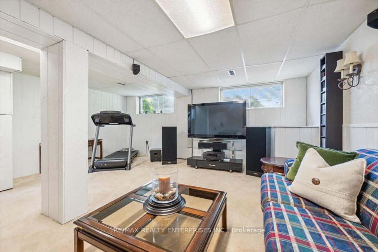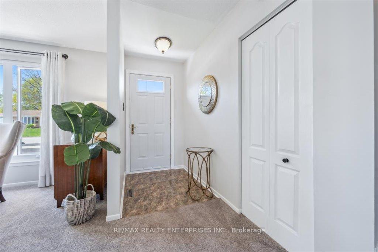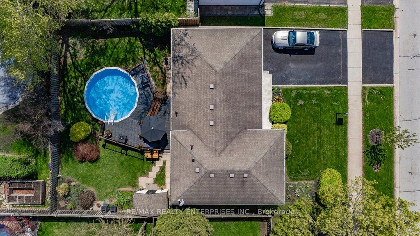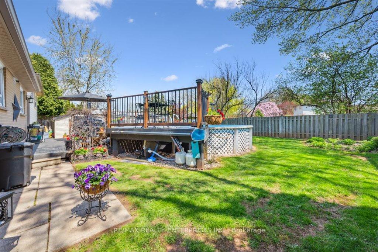$1,250,000
Available - For Sale
Listing ID: W12136209
413 Yale Cres , Oakville, L6L 3L7, Halton
| Introducing tree-lined Yale Crescent, Bronte, a locale that merges the tranquility of suburban living with the convenience of urban amenities. Exuding pride of ownership, this 3-bedroom detached spans three levels, providing over 1800+ square feet of living space on a generous 65x100 foot fenced lot, offering private outdoor landscaped grounds, pool and an entertainers backyard oasis. Ample parking with one-car garage and a private double paved driveway (4 cars). Residing just a stones-throw from the heart of Bronte Village, future homeowners will have access to rich area attractions. The nearby Queen Elizabeth Park Community Centre, parks & trails, and waterfront beckons with its picturesque Marina, offering a blend of recreational activities. You'll find boutique shopping, a variety of renowned restaurants and cafes, perfect for weekend brunches or leisurely afternoons. Essential services and well-reputed schools are also conveniently located, enhancing the appeal of 413 Yale Crescent to families and professionals alike. This property presents an exceptional opportunity to invest in a well-loved neighbourhood. If you're relocating to improve your lifestyle, this property is a solid foundation in a prime Oakville location. |
| Price | $1,250,000 |
| Taxes: | $4999.00 |
| Assessment Year: | 2024 |
| Occupancy: | Owner |
| Address: | 413 Yale Cres , Oakville, L6L 3L7, Halton |
| Directions/Cross Streets: | Sunset Dr & Bridge Rd |
| Rooms: | 6 |
| Rooms +: | 1 |
| Bedrooms: | 3 |
| Bedrooms +: | 0 |
| Family Room: | F |
| Basement: | Finished, Full |
| Level/Floor | Room | Length(ft) | Width(ft) | Descriptions | |
| Room 1 | Main | Living Ro | 20.47 | 12.89 | Broadloom, Overlooks Frontyard |
| Room 2 | Main | Dining Ro | 11.41 | 8.89 | Broadloom, Overlooks Backyard |
| Room 3 | Main | Kitchen | 11.22 | 11.02 | Stainless Steel Appl, Ceiling Fan(s), Vinyl Floor |
| Room 4 | Upper | Primary B | 14.4 | 10 | Parquet, Ceiling Fan(s), Double Closet |
| Room 5 | Upper | Bedroom 2 | 14.2 | 10.04 | Parquet, Ceiling Fan(s), Closet |
| Room 6 | Upper | Bedroom 3 | 12.07 | 9.61 | Broadloom, Ceiling Fan(s), Closet |
| Room 7 | Upper | Bathroom | 9.38 | 4.95 | |
| Room 8 | Lower | Recreatio | 19.38 | 18.01 | Wainscoting, Broadloom, Dropped Ceiling |
| Room 9 | Lower | Laundry | 13.97 | 10.33 | Vinyl Floor, Combined w/Workshop |
| Washroom Type | No. of Pieces | Level |
| Washroom Type 1 | 4 | Upper |
| Washroom Type 2 | 0 | |
| Washroom Type 3 | 0 | |
| Washroom Type 4 | 0 | |
| Washroom Type 5 | 0 |
| Total Area: | 0.00 |
| Property Type: | Detached |
| Style: | Sidesplit 3 |
| Exterior: | Brick, Aluminum Siding |
| Garage Type: | Built-In |
| Drive Parking Spaces: | 4 |
| Pool: | Above Gr |
| Other Structures: | Garden Shed |
| Approximatly Square Footage: | 1100-1500 |
| Property Features: | Park, Rec./Commun.Centre |
| CAC Included: | N |
| Water Included: | N |
| Cabel TV Included: | N |
| Common Elements Included: | N |
| Heat Included: | N |
| Parking Included: | N |
| Condo Tax Included: | N |
| Building Insurance Included: | N |
| Fireplace/Stove: | N |
| Heat Type: | Forced Air |
| Central Air Conditioning: | Central Air |
| Central Vac: | Y |
| Laundry Level: | Syste |
| Ensuite Laundry: | F |
| Elevator Lift: | False |
| Sewers: | Sewer |
| Utilities-Cable: | A |
| Utilities-Hydro: | Y |
$
%
Years
This calculator is for demonstration purposes only. Always consult a professional
financial advisor before making personal financial decisions.
| Although the information displayed is believed to be accurate, no warranties or representations are made of any kind. |
| RE/MAX REALTY ENTERPRISES INC. |
|
|

Anita D'mello
Sales Representative
Dir:
416-795-5761
Bus:
416-288-0800
Fax:
416-288-8038
| Virtual Tour | Book Showing | Email a Friend |
Jump To:
At a Glance:
| Type: | Freehold - Detached |
| Area: | Halton |
| Municipality: | Oakville |
| Neighbourhood: | 1001 - BR Bronte |
| Style: | Sidesplit 3 |
| Tax: | $4,999 |
| Beds: | 3 |
| Baths: | 1 |
| Fireplace: | N |
| Pool: | Above Gr |
Locatin Map:
Payment Calculator:

