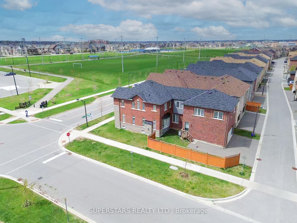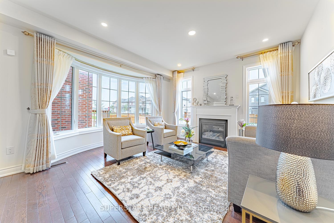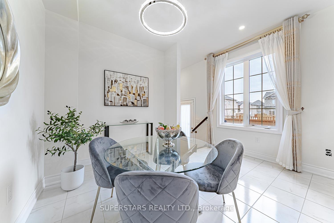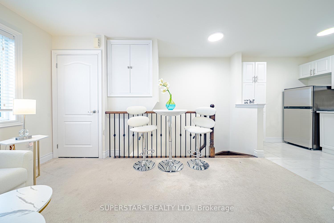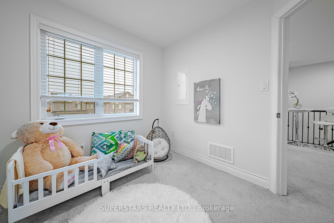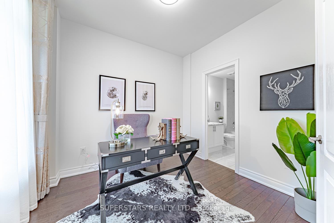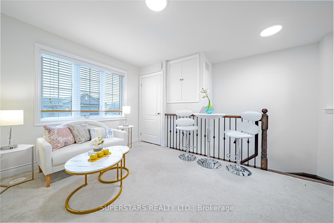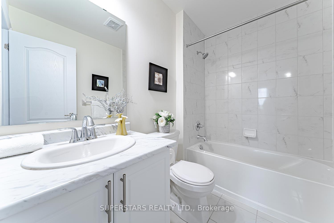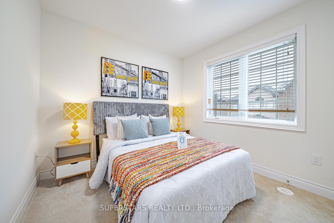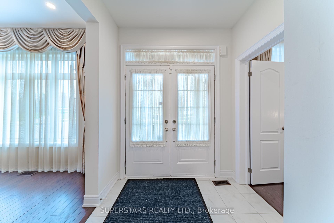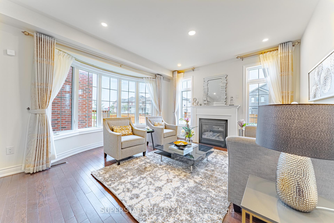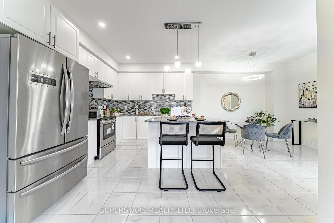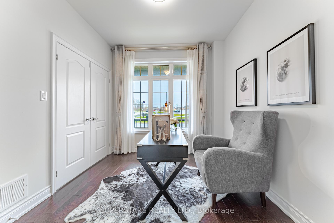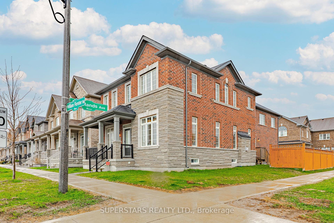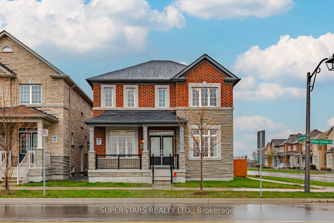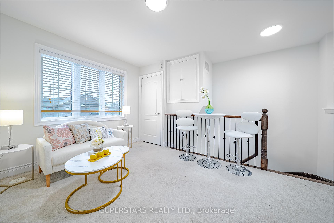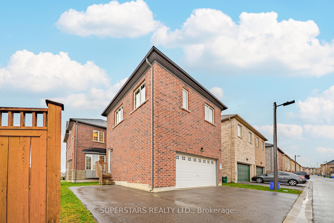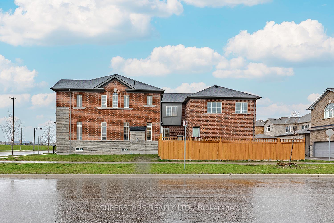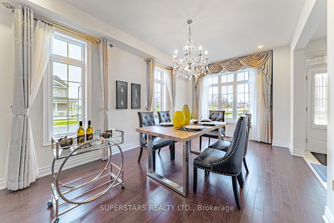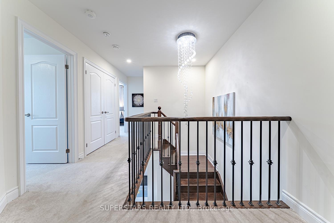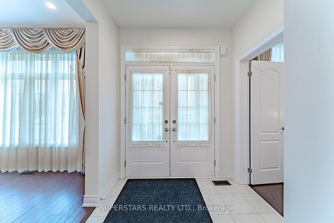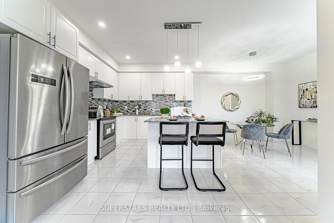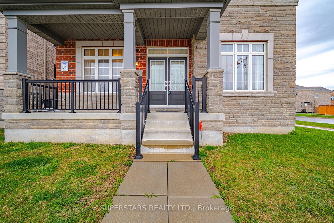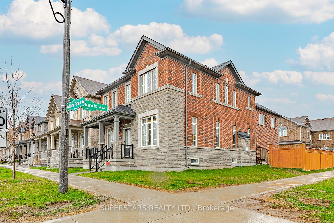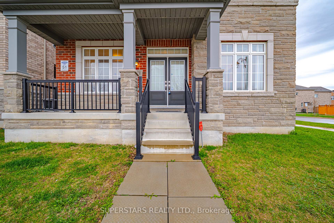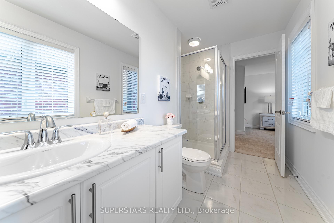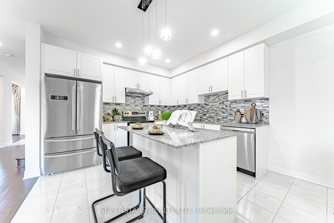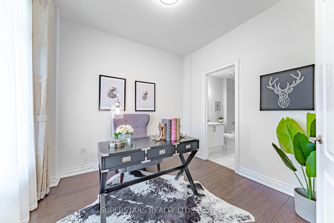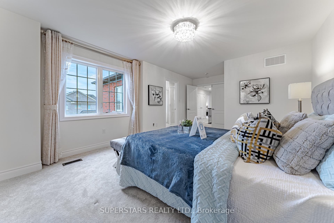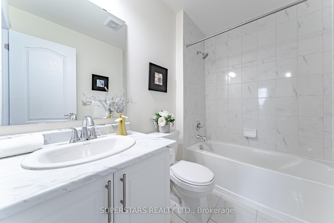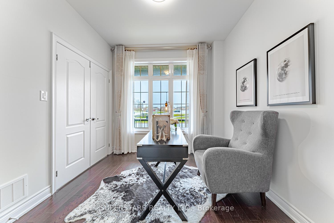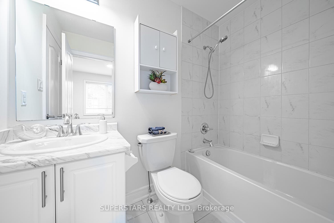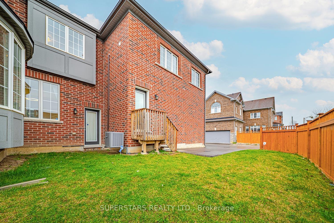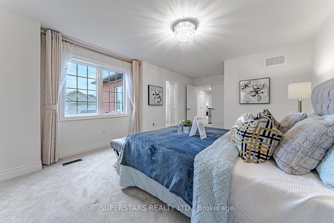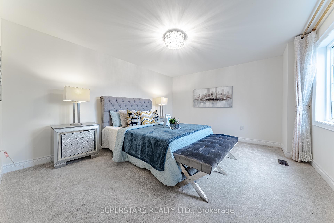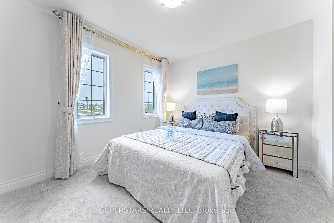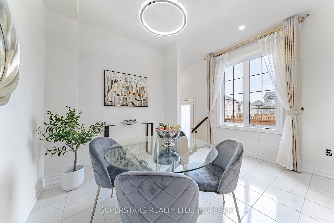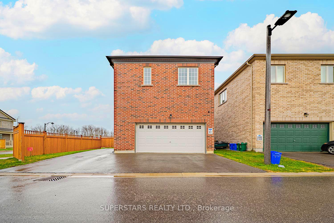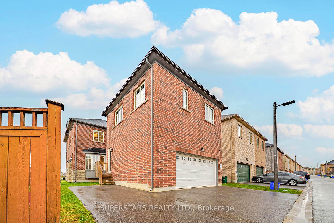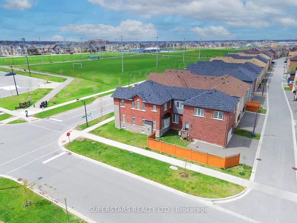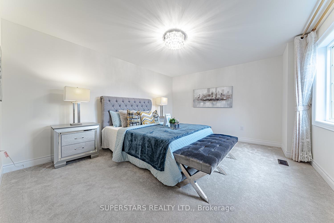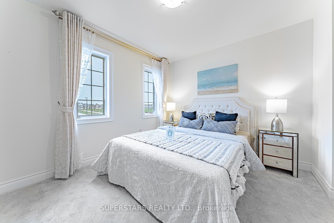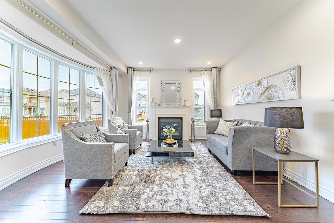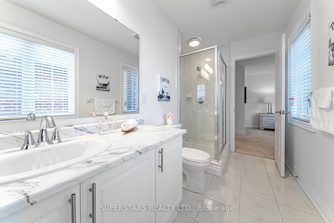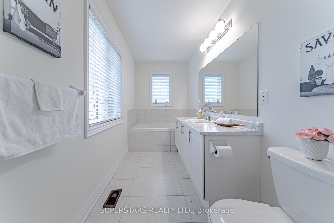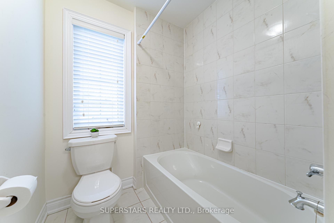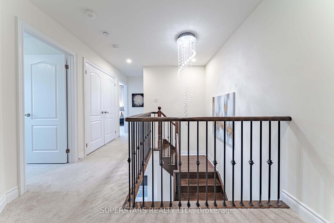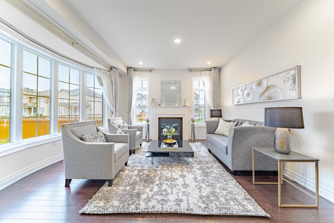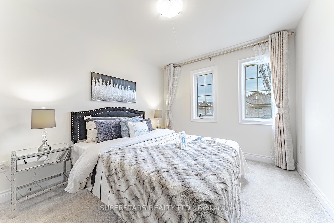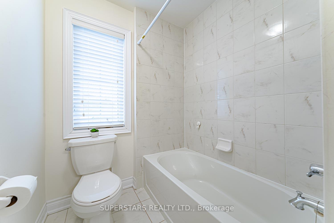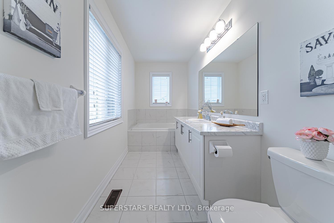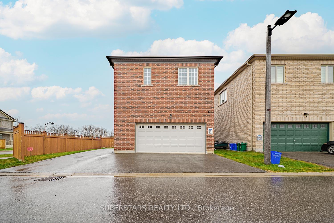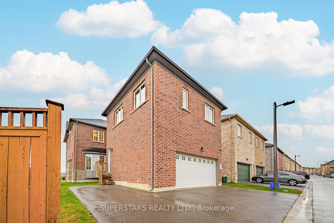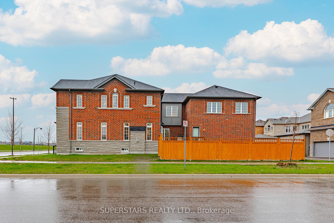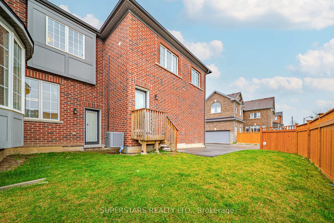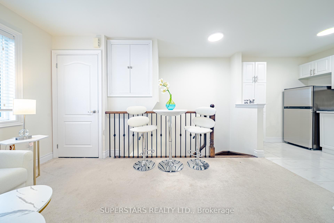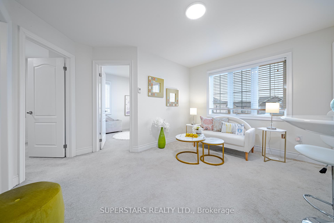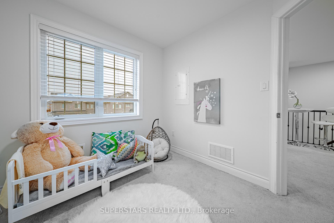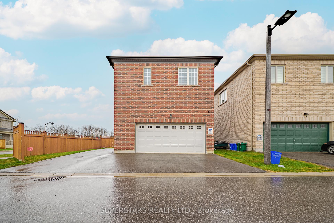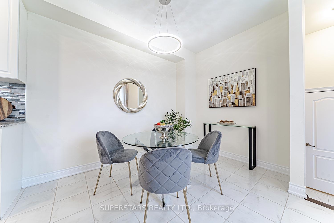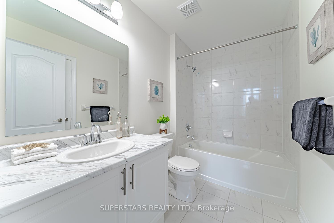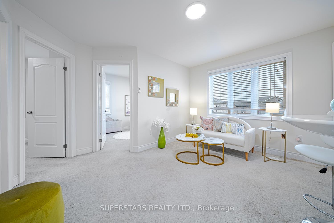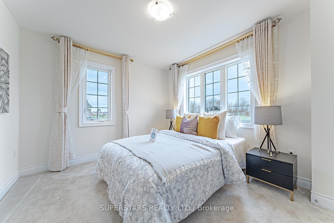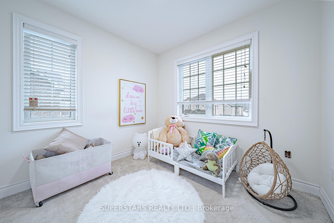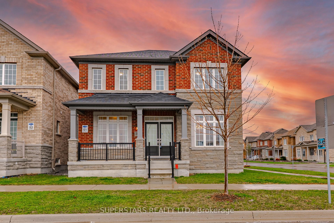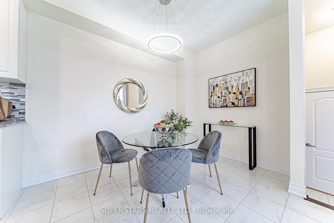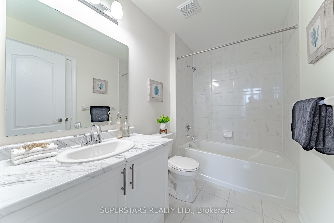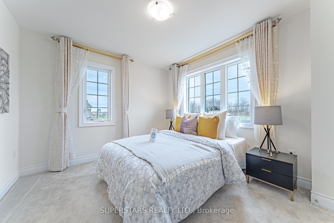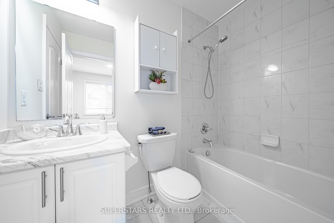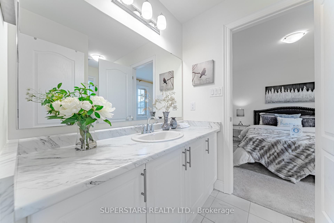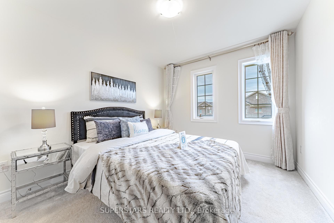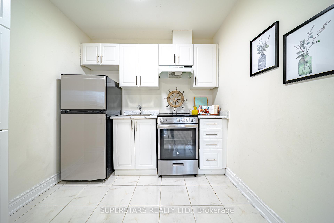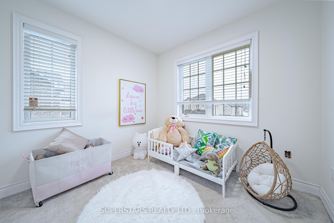$1,979,000
Available - For Sale
Listing ID: N12136536
331 William Forster Road , Markham, L6B 0R9, York
| Welcome To This Exquisite 3000 Sqft Detached Home Situated On A Premium Corner Lot, Offering Breathtaking Park View. Featuring Luxurious Stone Front And Grand Double French Door. Bright And Functional Layout With Oversized Windows, Smooth Ceilings, Pot Lights, And Modern Light Fixtures Throughout. The Main Floor Boasts Hardwood Flooring, Iron Pickets, And A Convenient Bedroom With 4pc Bathroom, Ideal For Guests Or Multigenerational Living. Good-Sized Kitchen Equips With Granite Counter, Centre Island With Breakfast Bar, Stainless Steel Appliances & Backsplash. 2nd Floor Offers 4 Spacious Bedrooms And 3 Bathrooms, Including 2 Private Ensuites And 2 Semi-ensuites, Perfect For Growing Families. At The Rear Of The Property, A Charming Coach House With A Separate Entrance Provides Additional Living Space Or Rental Income, Including Cozy Living Room, Kitchen, 2 Bedrooms, And 4pc Bathroom, A Fantastic Investment Opportunity Or Private Suite. Extended Driveway Can Park Up To 4 Cars. Minutes To Schools, Parks, Hospitals, Community Centers, Libraries, And Public Transit. |
| Price | $1,979,000 |
| Taxes: | $7260.10 |
| Occupancy: | Vacant |
| Address: | 331 William Forster Road , Markham, L6B 0R9, York |
| Directions/Cross Streets: | Hwy 7/Donald Cousens |
| Rooms: | 14 |
| Bedrooms: | 7 |
| Bedrooms +: | 0 |
| Family Room: | T |
| Basement: | Full |
| Level/Floor | Room | Length(ft) | Width(ft) | Descriptions | |
| Room 1 | Ground | Living Ro | 18.99 | 10.5 | Hardwood Floor, Pot Lights, Overlooks Park |
| Room 2 | Ground | Dining Ro | 18.99 | 10.5 | Hardwood Floor, Pot Lights, Combined w/Living |
| Room 3 | Ground | Family Ro | 16.01 | 12.99 | Hardwood Floor, Fireplace, Large Window |
| Room 4 | Ground | Kitchen | 12 | 10 | Granite Counters, Stainless Steel Appl, Centre Island |
| Room 5 | Ground | Breakfast | 12 | 10.66 | Tile Floor, Large Window, Open Concept |
| Room 6 | Ground | Bedroom 5 | 11.15 | 9.32 | Hardwood Floor, Semi Ensuite, Overlooks Park |
| Room 7 | Second | Primary B | 14.99 | 12 | 4 Pc Ensuite, Walk-In Closet(s), Large Window |
| Room 8 | Second | Bedroom 2 | 11.84 | 10 | Semi Ensuite, Walk-In Closet(s), Large Window |
| Room 9 | Second | Bedroom 3 | 12 | 10.23 | Semi Ensuite, B/I Closet, Large Window |
| Room 10 | Second | Bedroom 4 | 12 | 10.76 | 4 Pc Ensuite, B/I Closet, Large Window |
| Room 11 | Second | Living Ro | 13.84 | 9.74 | Broadloom, Large Window, Open Concept |
| Room 12 | 8 | 6.99 | Tile Floor, Open Concept | ||
| Room 13 | Second | Bedroom | 9.32 | 8.99 | Semi Ensuite, B/I Closet, Large Window |
| Room 14 | Second | Bedroom | 8.99 | 8.99 | Broadloom, B/I Closet, Large Window |
| Washroom Type | No. of Pieces | Level |
| Washroom Type 1 | 4 | Ground |
| Washroom Type 2 | 4 | Second |
| Washroom Type 3 | 4 | Second |
| Washroom Type 4 | 0 | |
| Washroom Type 5 | 0 |
| Total Area: | 0.00 |
| Property Type: | Detached |
| Style: | 2-Storey |
| Exterior: | Brick, Stone |
| Garage Type: | Built-In |
| (Parking/)Drive: | Private |
| Drive Parking Spaces: | 4 |
| Park #1 | |
| Parking Type: | Private |
| Park #2 | |
| Parking Type: | Private |
| Pool: | None |
| Approximatly Square Footage: | 2500-3000 |
| CAC Included: | N |
| Water Included: | N |
| Cabel TV Included: | N |
| Common Elements Included: | N |
| Heat Included: | N |
| Parking Included: | N |
| Condo Tax Included: | N |
| Building Insurance Included: | N |
| Fireplace/Stove: | Y |
| Heat Type: | Forced Air |
| Central Air Conditioning: | Central Air |
| Central Vac: | N |
| Laundry Level: | Syste |
| Ensuite Laundry: | F |
| Sewers: | Sewer |
$
%
Years
This calculator is for demonstration purposes only. Always consult a professional
financial advisor before making personal financial decisions.
| Although the information displayed is believed to be accurate, no warranties or representations are made of any kind. |
| SUPERSTARS REALTY LTD. |
|
|

Anita D'mello
Sales Representative
Dir:
416-795-5761
Bus:
416-288-0800
Fax:
416-288-8038
| Book Showing | Email a Friend |
Jump To:
At a Glance:
| Type: | Freehold - Detached |
| Area: | York |
| Municipality: | Markham |
| Neighbourhood: | Cornell |
| Style: | 2-Storey |
| Tax: | $7,260.1 |
| Beds: | 7 |
| Baths: | 5 |
| Fireplace: | Y |
| Pool: | None |
Locatin Map:
Payment Calculator:

