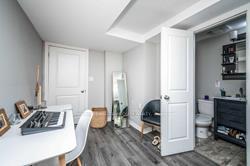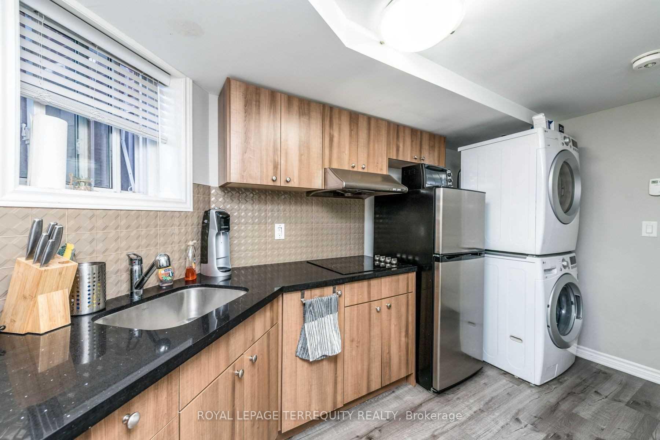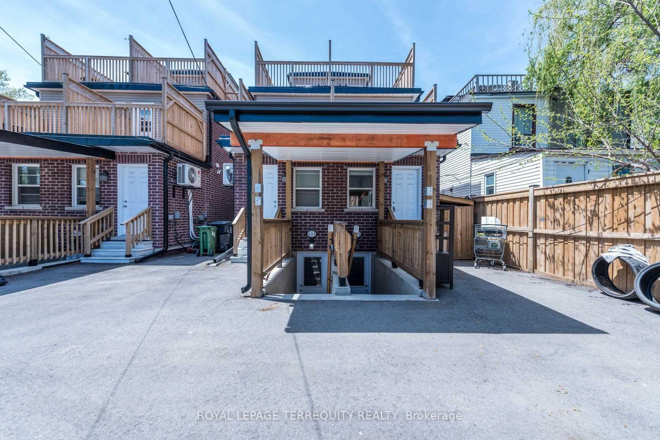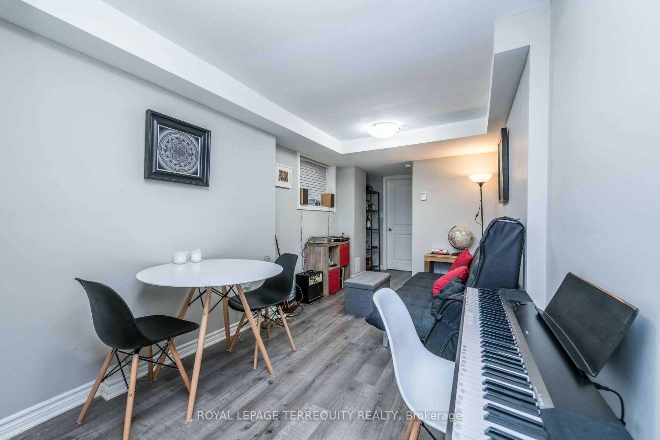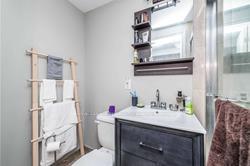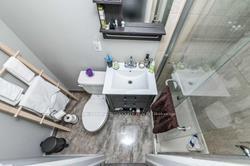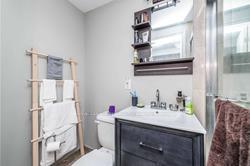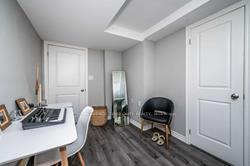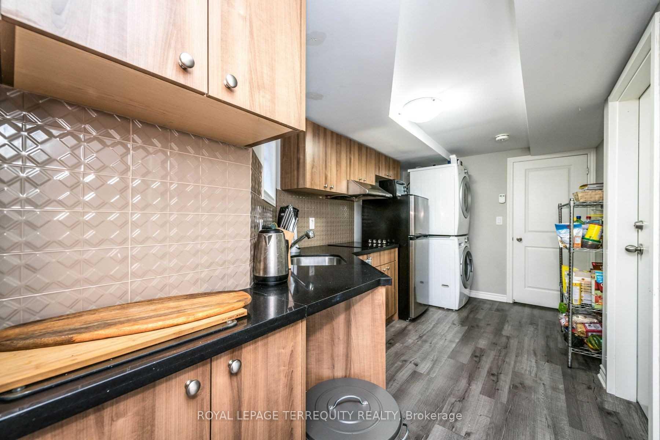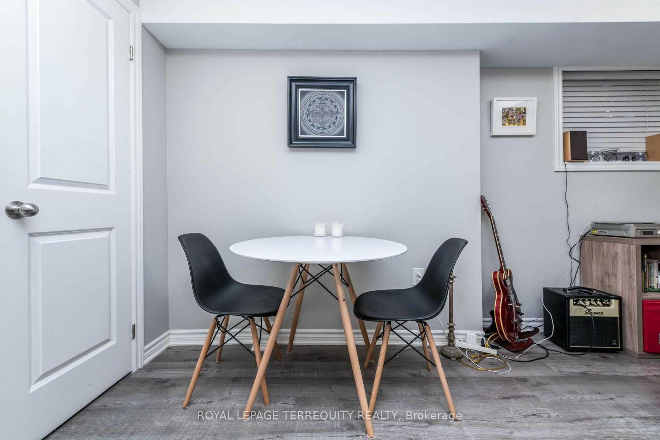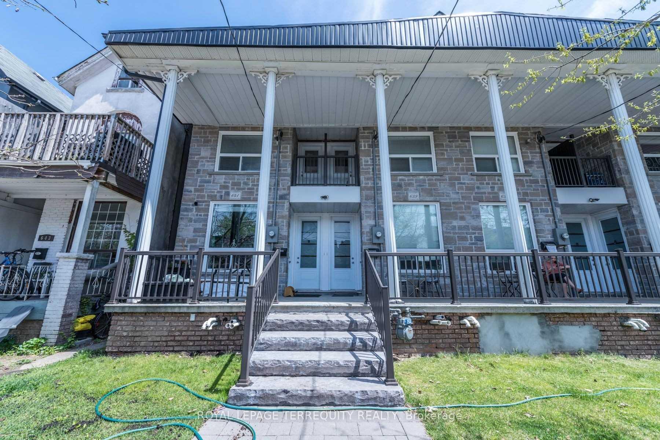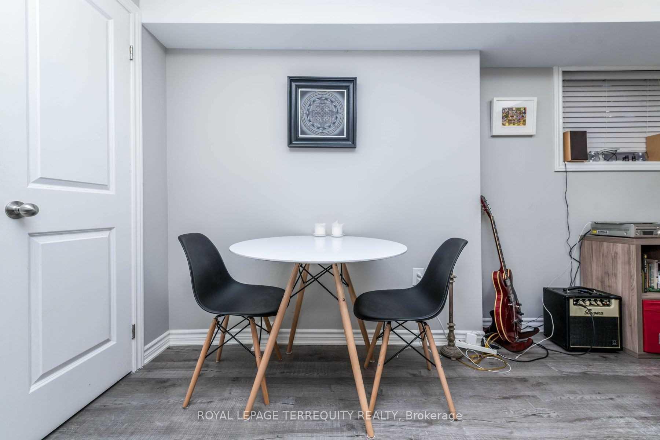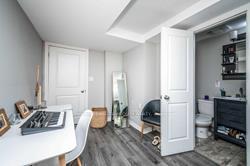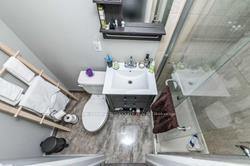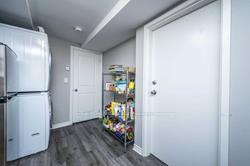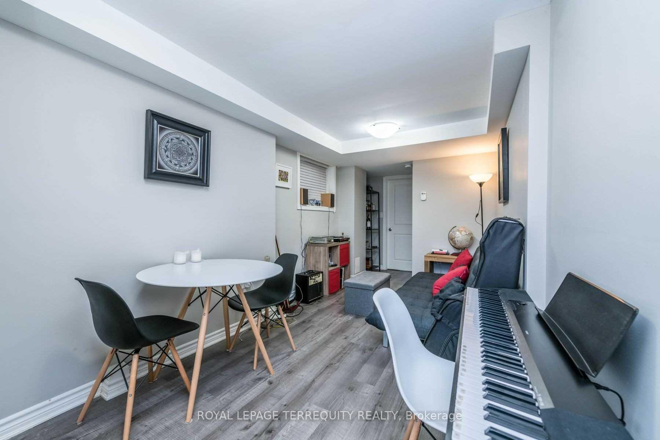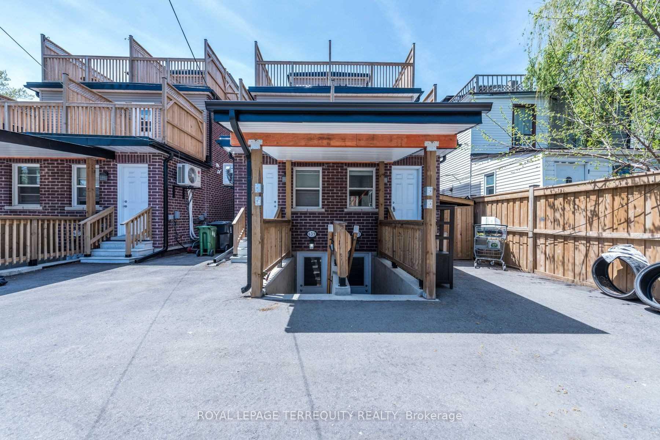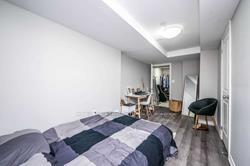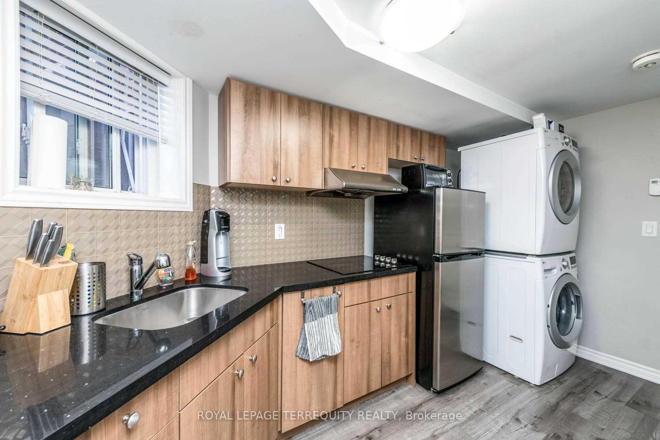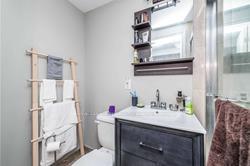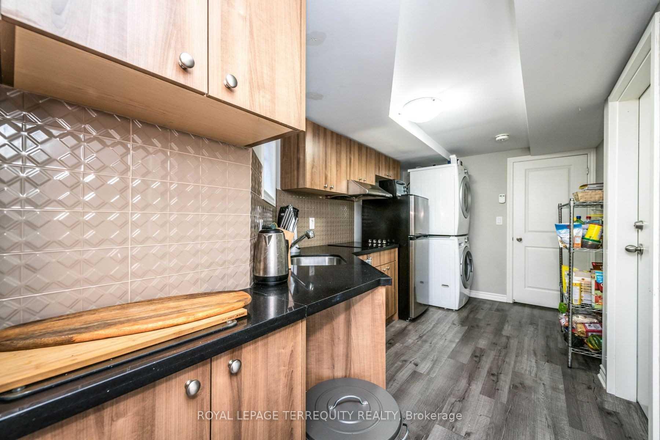$1,850
Available - For Rent
Listing ID: C12138703
641 Lansdowne Aven , Toronto, M6H 3Y2, Toronto
| Unique 1-bedroom, 2-bathroom basement townhouse apartment, fully renovated with modern upgrades throughout. Enjoy an upgraded kitchen, updated bathrooms, new flooring and stainless steel appliances including a cooktop, fridge, and in-unit washer/dryer. Separate walk-out entrance from the rear parking lot for added convenience. Located just steps from Lansdowne Subway, TTC, multiple transit routes, shops, and cafes. Ideal for professionals or small families. Rent includes all utilities. |
| Price | $1,850 |
| Taxes: | $0.00 |
| Occupancy: | Tenant |
| Address: | 641 Lansdowne Aven , Toronto, M6H 3Y2, Toronto |
| Acreage: | < .50 |
| Directions/Cross Streets: | Bloor/Lansdowne |
| Rooms: | 4 |
| Bedrooms: | 1 |
| Bedrooms +: | 0 |
| Family Room: | F |
| Basement: | Apartment, Separate Ent |
| Furnished: | Unfu |
| Level/Floor | Room | Length(ft) | Width(ft) | Descriptions | |
| Room 1 | Basement | Kitchen | 16.5 | 8.4 | Hardwood Floor, Combined w/Dining, Stainless Steel Appl |
| Room 2 | Basement | Living Ro | 16.5 | 8.4 | Hardwood Floor, Combined w/Kitchen, Window |
| Room 3 | Basement | Dining Ro | 13.28 | 7.61 | Hardwood Floor, 3 Pc Bath |
| Room 4 | Basement | Primary B | 14.4 | 8.5 | Hardwood Floor, 3 Pc Ensuite, Window |
| Washroom Type | No. of Pieces | Level |
| Washroom Type 1 | 3 | Basement |
| Washroom Type 2 | 3 | Basement |
| Washroom Type 3 | 0 | |
| Washroom Type 4 | 0 | |
| Washroom Type 5 | 0 |
| Total Area: | 0.00 |
| Approximatly Age: | 31-50 |
| Property Type: | Att/Row/Townhouse |
| Style: | 2 1/2 Storey |
| Exterior: | Brick, Stucco (Plaster) |
| Garage Type: | None |
| (Parking/)Drive: | None |
| Drive Parking Spaces: | 0 |
| Park #1 | |
| Parking Type: | None |
| Park #2 | |
| Parking Type: | None |
| Pool: | None |
| Laundry Access: | Ensuite, In B |
| Approximatly Age: | 31-50 |
| Approximatly Square Footage: | < 700 |
| Property Features: | Park, Place Of Worship |
| CAC Included: | N |
| Water Included: | Y |
| Cabel TV Included: | N |
| Common Elements Included: | N |
| Heat Included: | Y |
| Parking Included: | N |
| Condo Tax Included: | N |
| Building Insurance Included: | N |
| Fireplace/Stove: | N |
| Heat Type: | Radiant |
| Central Air Conditioning: | None |
| Central Vac: | N |
| Laundry Level: | Syste |
| Ensuite Laundry: | F |
| Elevator Lift: | False |
| Sewers: | Sewer |
| Utilities-Cable: | N |
| Utilities-Hydro: | Y |
| Although the information displayed is believed to be accurate, no warranties or representations are made of any kind. |
| ROYAL LEPAGE TERREQUITY REALTY |
|
|

Anita D'mello
Sales Representative
Dir:
416-795-5761
Bus:
416-288-0800
Fax:
416-288-8038
| Book Showing | Email a Friend |
Jump To:
At a Glance:
| Type: | Freehold - Att/Row/Townhouse |
| Area: | Toronto |
| Municipality: | Toronto C01 |
| Neighbourhood: | Little Portugal |
| Style: | 2 1/2 Storey |
| Approximate Age: | 31-50 |
| Beds: | 1 |
| Baths: | 2 |
| Fireplace: | N |
| Pool: | None |
Locatin Map:

