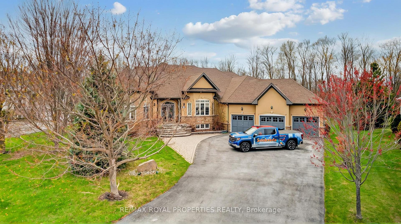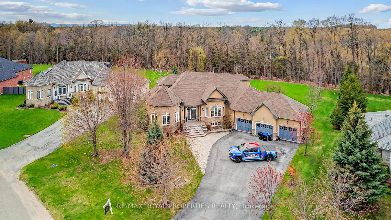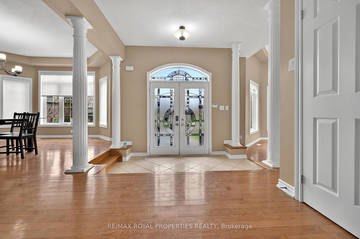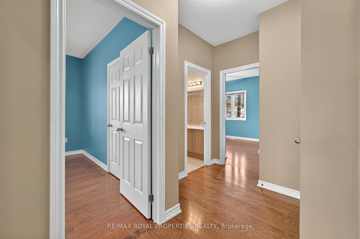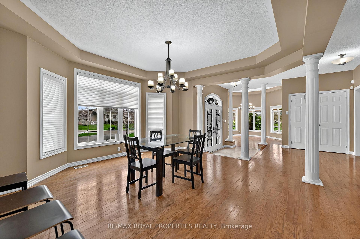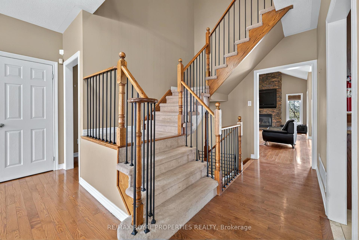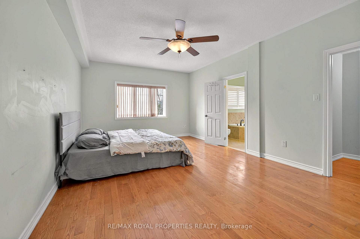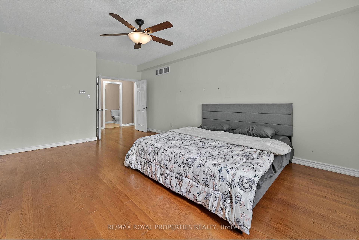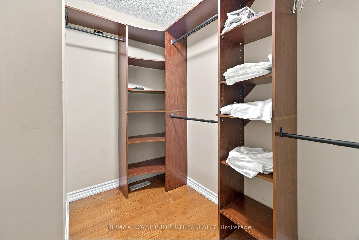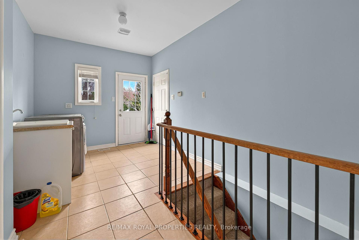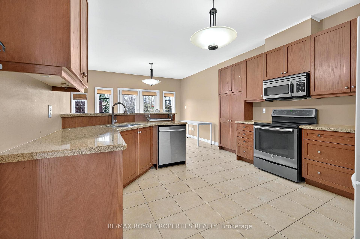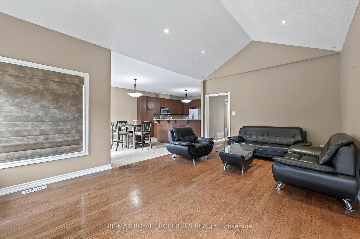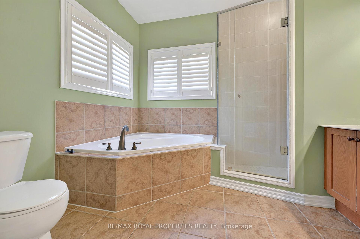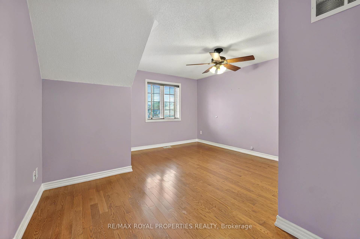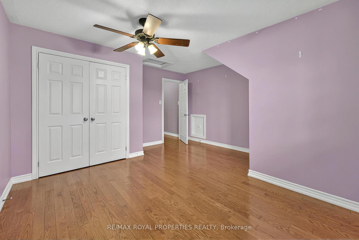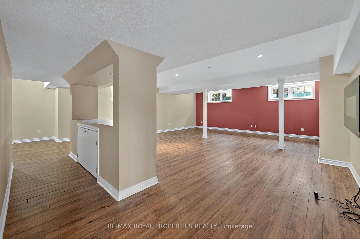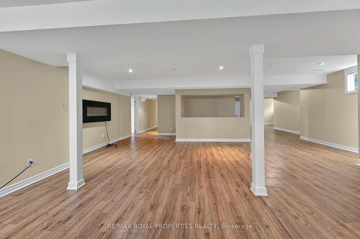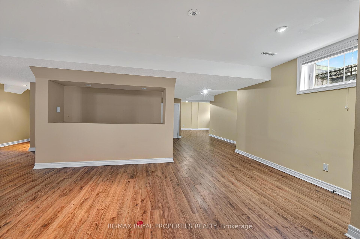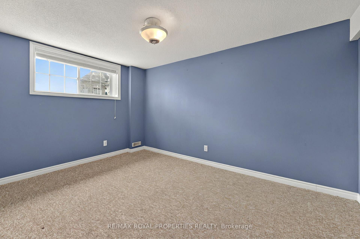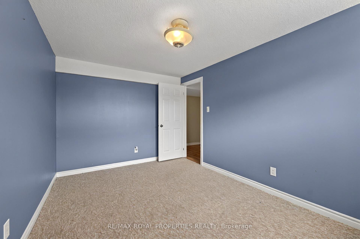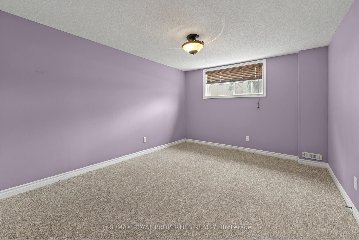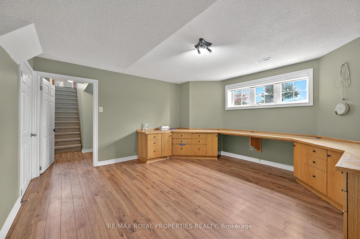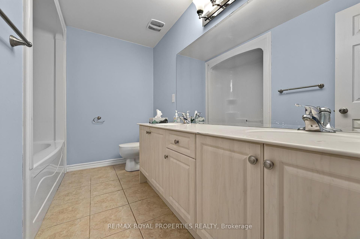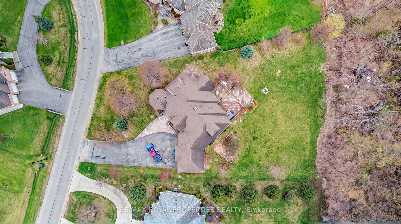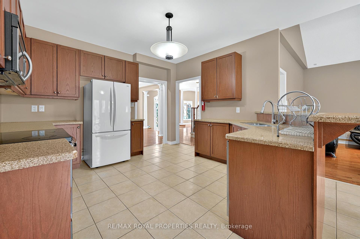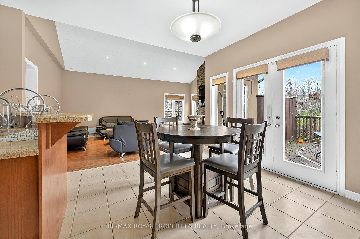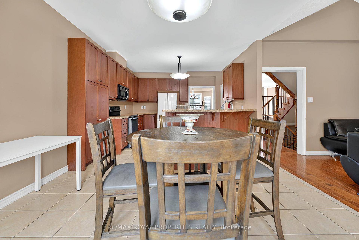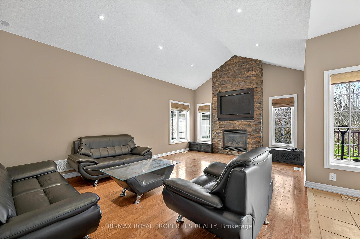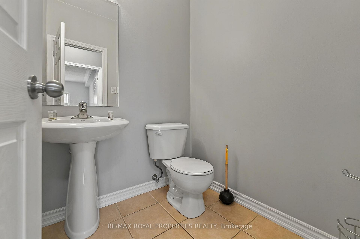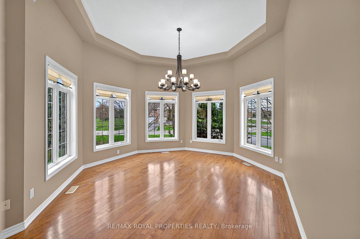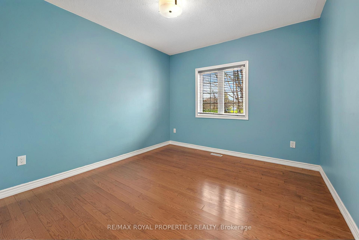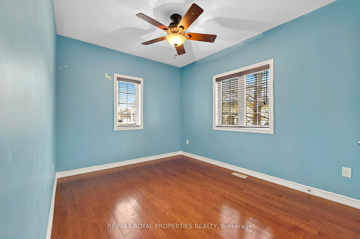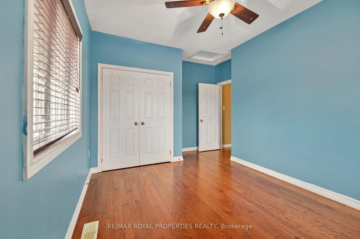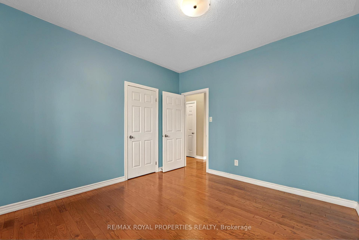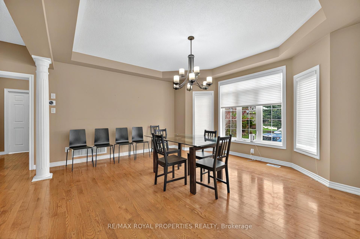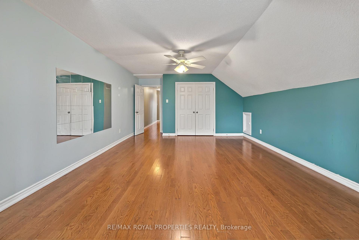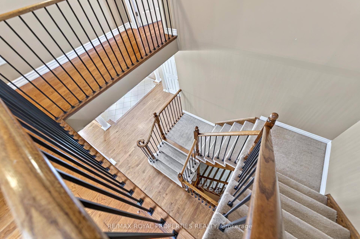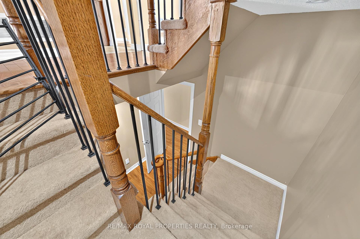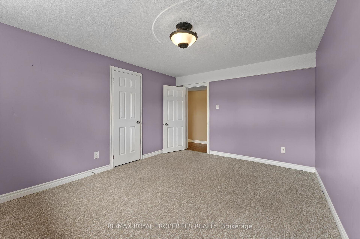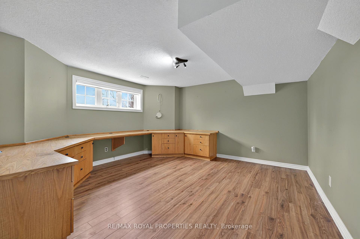$1,575,000
Available - For Sale
Listing ID: S12138600
6 Basswood Driv , Wasaga Beach, L9Z 0A9, Simcoe
| Nestled in the heart of Wasaga Beach, 6 Basswood Drive offers a harmonious blend of luxury and tranquility. This expansive bungaloft spans over 3,500 sq. ft., featuring 7 bedrooms (in total) and 5 bathrooms, making it ideal for large families or those seeking ample space. The main floor boasts a spacious living room, dining area, and a gourmet kitchen, all designed with an open-concept layout that promotes seamless flow and natural light. The primary suite, located on the main level, offers a private retreat with its own ensuite bathroom. Upstairs, additional bedrooms provide comfort and privacy. The finished basement extends the living area, featuring a large recreation room and a dedicated office space, perfect for remote work or creative endeavors. Situated on a generous lot backing onto a serene ravine, the property ensures both privacy and picturesque views. With proximity to Wasaga Beach's amenities and a short drive to Blue Mountain, this home presents an exceptional opportunity to experience the best of both worlds. |
| Price | $1,575,000 |
| Taxes: | $8396.50 |
| Occupancy: | Owner |
| Address: | 6 Basswood Driv , Wasaga Beach, L9Z 0A9, Simcoe |
| Directions/Cross Streets: | Sunnidale Road South and Concession 12 |
| Rooms: | 14 |
| Rooms +: | 1 |
| Bedrooms: | 5 |
| Bedrooms +: | 2 |
| Family Room: | F |
| Basement: | Finished |
| Washroom Type | No. of Pieces | Level |
| Washroom Type 1 | 3 | Main |
| Washroom Type 2 | 3 | Second |
| Washroom Type 3 | 3 | Basement |
| Washroom Type 4 | 0 | |
| Washroom Type 5 | 0 |
| Total Area: | 0.00 |
| Property Type: | Detached |
| Style: | 2-Storey |
| Exterior: | Brick |
| Garage Type: | Attached |
| (Parking/)Drive: | Private |
| Drive Parking Spaces: | 8 |
| Park #1 | |
| Parking Type: | Private |
| Park #2 | |
| Parking Type: | Private |
| Pool: | None |
| Approximatly Square Footage: | 2000-2500 |
| CAC Included: | N |
| Water Included: | N |
| Cabel TV Included: | N |
| Common Elements Included: | N |
| Heat Included: | N |
| Parking Included: | N |
| Condo Tax Included: | N |
| Building Insurance Included: | N |
| Fireplace/Stove: | N |
| Heat Type: | Forced Air |
| Central Air Conditioning: | Central Air |
| Central Vac: | N |
| Laundry Level: | Syste |
| Ensuite Laundry: | F |
| Sewers: | Septic |
$
%
Years
This calculator is for demonstration purposes only. Always consult a professional
financial advisor before making personal financial decisions.
| Although the information displayed is believed to be accurate, no warranties or representations are made of any kind. |
| RE/MAX ROYAL PROPERTIES REALTY |
|
|

Anita D'mello
Sales Representative
Dir:
416-795-5761
Bus:
416-288-0800
Fax:
416-288-8038
| Book Showing | Email a Friend |
Jump To:
At a Glance:
| Type: | Freehold - Detached |
| Area: | Simcoe |
| Municipality: | Wasaga Beach |
| Neighbourhood: | Wasaga Beach |
| Style: | 2-Storey |
| Tax: | $8,396.5 |
| Beds: | 5+2 |
| Baths: | 4 |
| Fireplace: | N |
| Pool: | None |
Locatin Map:
Payment Calculator:

