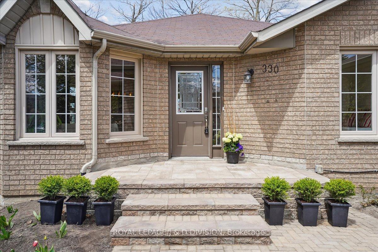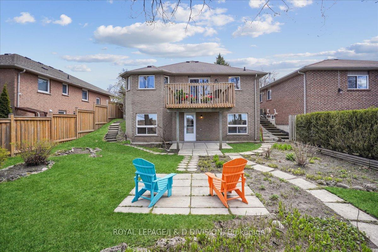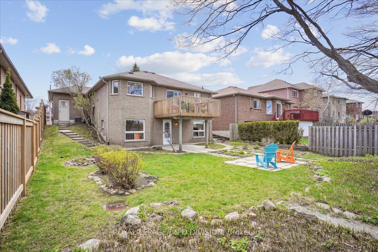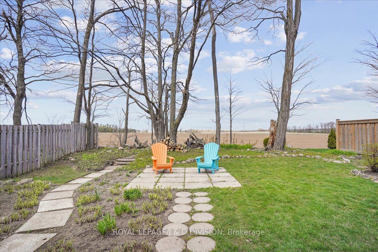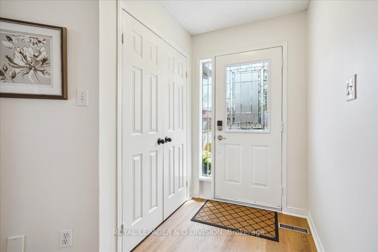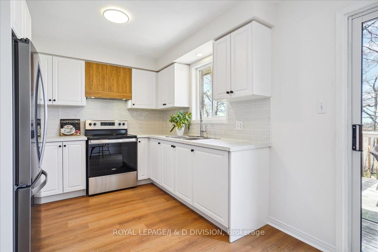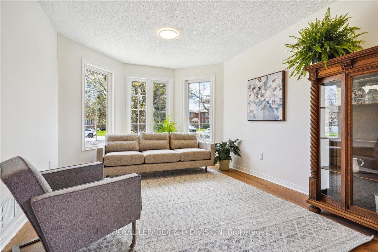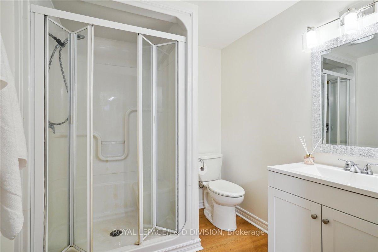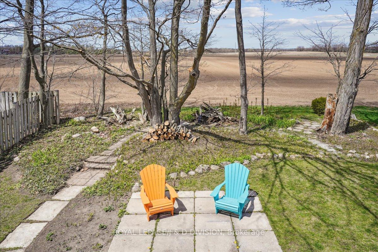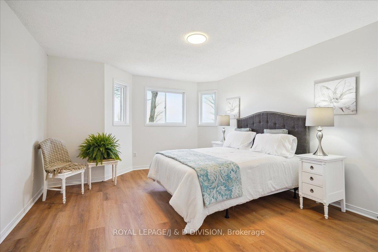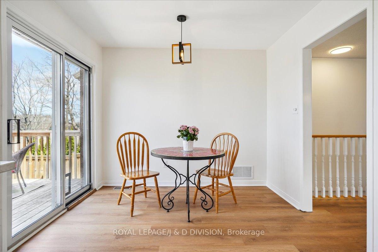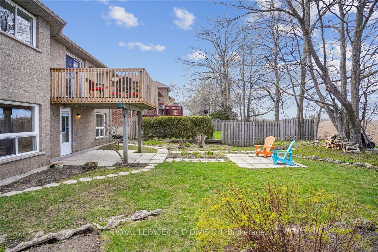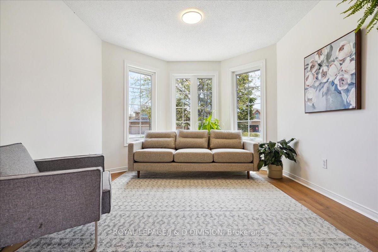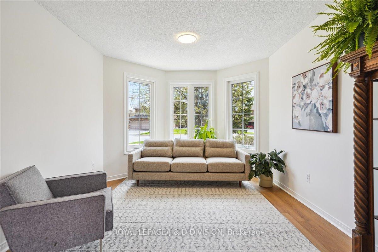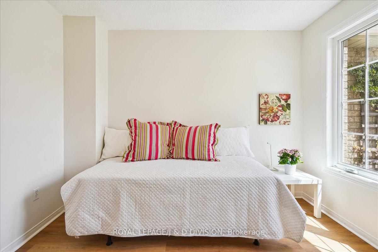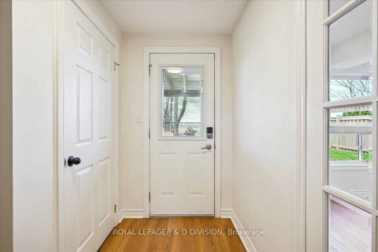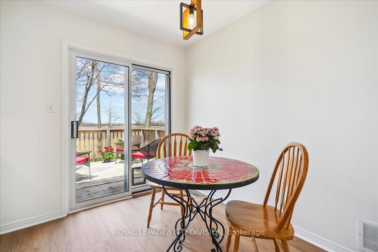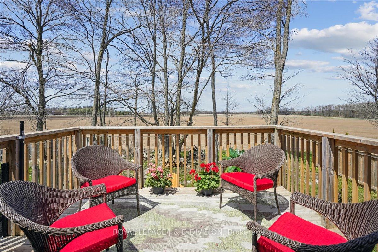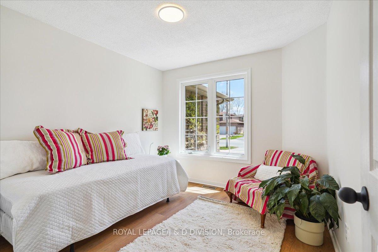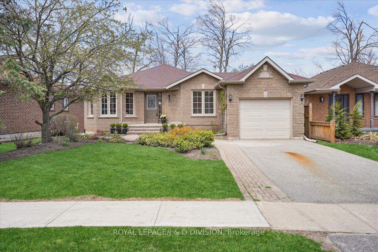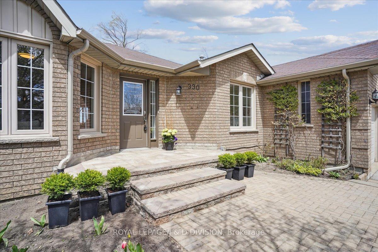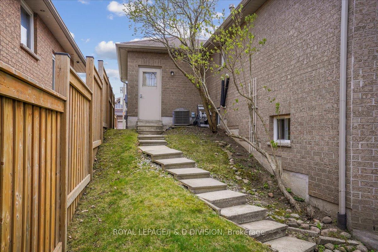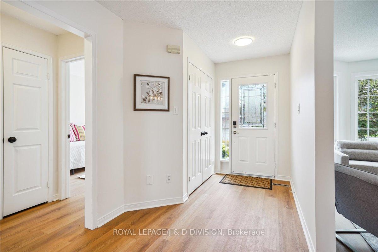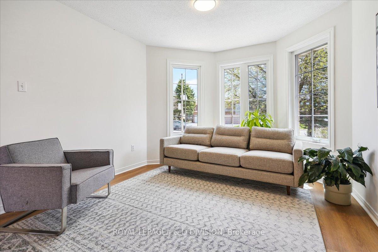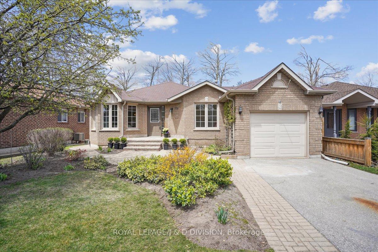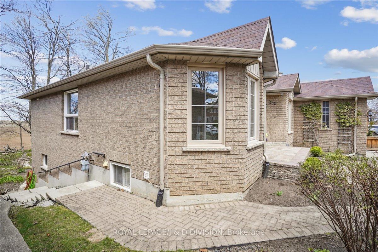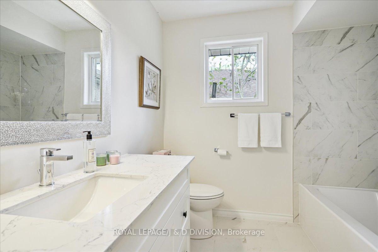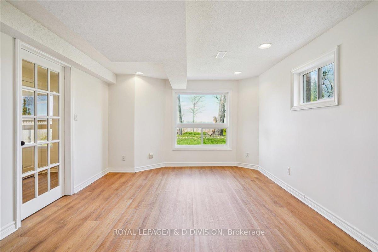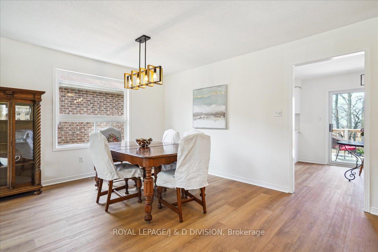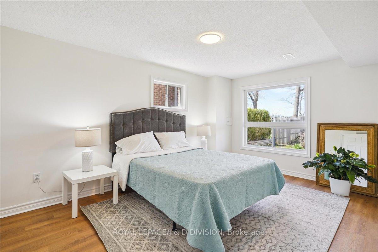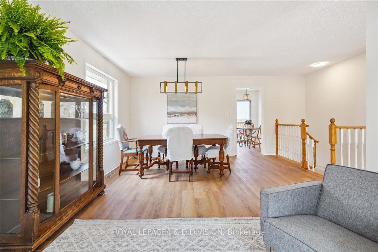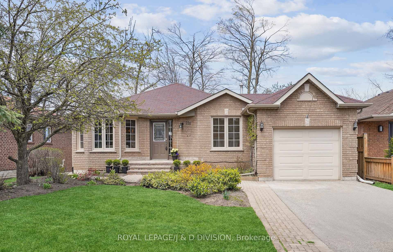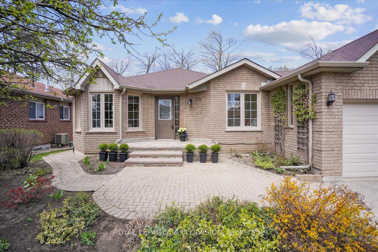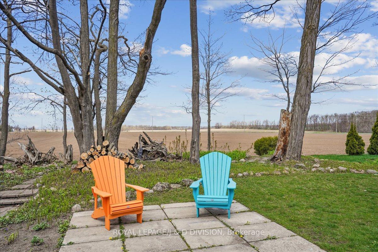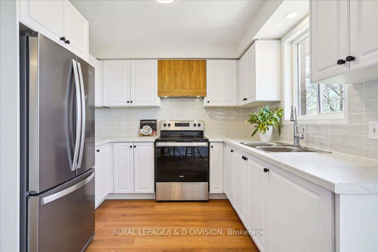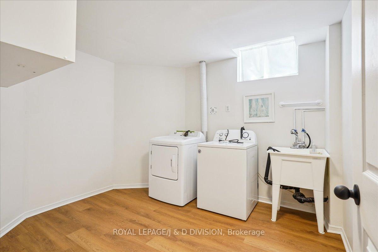$765,000
Available - For Sale
Listing ID: S12138606
330 Livingstone Stre West , Barrie, L4N 7C3, Simcoe
| 330 Livingstone Street West was bought new from the builder. This site was chosen specifically because it has a deed open space at the back. That means there can never be houses directly behind you. This privacy aspect is almost impossible to find, enjoy sunset views from your deck and garden. The owners have undertaken a minor renovation before listing the property. Your buyers will enjoy the sunny new interior, all new flooring, the entire house painted in a neutral tone, almost all new light fixtures. The main four piece bathroom has been renovated with new vanity, new bathtub and tub surround, new flooring. The lower level three piece bathroom has also been updated. The kitchen features a new Whirlpool refrigerator, new countertops and ceramic backsplash, new vent fan and completely repainted. This house has great income suite potential. Just install a door at the foot of the stairs and add a small kitchen to the laundry room would give you a ground level suite with a separate entrance. To add laundry to the first floor amalgamate the bathroom closet and the linen closet as there is water in the drain to provide laundry facilities. Carson Dunlop give the property excellent inspection. |
| Price | $765,000 |
| Taxes: | $4249.72 |
| Occupancy: | Vacant |
| Address: | 330 Livingstone Stre West , Barrie, L4N 7C3, Simcoe |
| Acreage: | < .50 |
| Directions/Cross Streets: | Ferndale Dr N & Sunnidale Rd |
| Rooms: | 5 |
| Rooms +: | 3 |
| Bedrooms: | 2 |
| Bedrooms +: | 2 |
| Family Room: | T |
| Basement: | Finished wit, Separate Ent |
| Level/Floor | Room | Length(ft) | Width(ft) | Descriptions | |
| Room 1 | Main | Living Ro | 15.58 | 10.69 | Bay Window, Open Concept, Laminate |
| Room 2 | Main | Dining Ro | 17.38 | 9.51 | Open Concept, Large Window |
| Room 3 | Main | Kitchen | Breakfast Area, Sliding Doors, W/O To Deck | ||
| Room 4 | Main | Primary B | 16.99 | 12.76 | Overlooks Garden, Double Closet |
| Room 5 | Main | Bedroom 2 | 10.76 | 9.84 | Large Window |
| Room 6 | Main | Bathroom | Renovated | ||
| Room 7 | Lower | Bedroom 3 | 15.48 | 10.27 | Laminate, West View, Large Closet |
| Room 8 | Lower | Family Ro | 17.68 | 11.61 | Overlooks Backyard, Laminate, West View |
| Room 9 | Lower | Laundry | 10.76 | 9.25 | Above Grade Window, Laminate |
| Room 10 | Lower | Workshop | 14.99 | 6.23 | Laminate |
| Room 11 | Lower | Bathroom | 3 Pc Bath | ||
| Room 12 | Lower | Furnace R | 10.99 | 10.5 |
| Washroom Type | No. of Pieces | Level |
| Washroom Type 1 | 4 | Main |
| Washroom Type 2 | 3 | Basement |
| Washroom Type 3 | 0 | |
| Washroom Type 4 | 0 | |
| Washroom Type 5 | 0 |
| Total Area: | 0.00 |
| Approximatly Age: | 31-50 |
| Property Type: | Detached |
| Style: | Bungalow |
| Exterior: | Brick |
| Garage Type: | Attached |
| (Parking/)Drive: | Private |
| Drive Parking Spaces: | 2 |
| Park #1 | |
| Parking Type: | Private |
| Park #2 | |
| Parking Type: | Private |
| Pool: | None |
| Other Structures: | Fence - Partia |
| Approximatly Age: | 31-50 |
| Approximatly Square Footage: | 1100-1500 |
| Property Features: | Clear View, Fenced Yard |
| CAC Included: | N |
| Water Included: | N |
| Cabel TV Included: | N |
| Common Elements Included: | N |
| Heat Included: | N |
| Parking Included: | N |
| Condo Tax Included: | N |
| Building Insurance Included: | N |
| Fireplace/Stove: | N |
| Heat Type: | Forced Air |
| Central Air Conditioning: | Central Air |
| Central Vac: | N |
| Laundry Level: | Syste |
| Ensuite Laundry: | F |
| Elevator Lift: | False |
| Sewers: | Sewer |
$
%
Years
This calculator is for demonstration purposes only. Always consult a professional
financial advisor before making personal financial decisions.
| Although the information displayed is believed to be accurate, no warranties or representations are made of any kind. |
| ROYAL LEPAGE/J & D DIVISION |
|
|

Anita D'mello
Sales Representative
Dir:
416-795-5761
Bus:
416-288-0800
Fax:
416-288-8038
| Virtual Tour | Book Showing | Email a Friend |
Jump To:
At a Glance:
| Type: | Freehold - Detached |
| Area: | Simcoe |
| Municipality: | Barrie |
| Neighbourhood: | Northwest |
| Style: | Bungalow |
| Approximate Age: | 31-50 |
| Tax: | $4,249.72 |
| Beds: | 2+2 |
| Baths: | 2 |
| Fireplace: | N |
| Pool: | None |
Locatin Map:
Payment Calculator:

