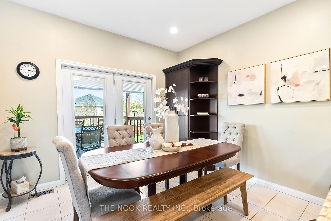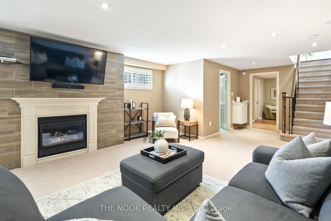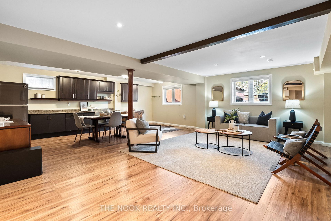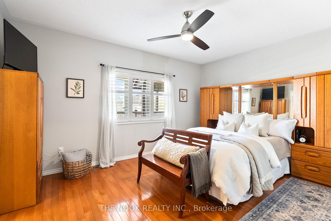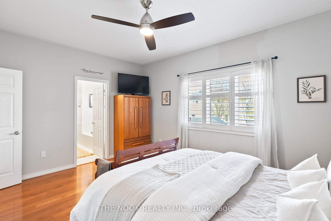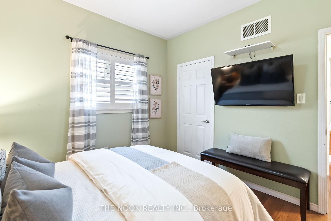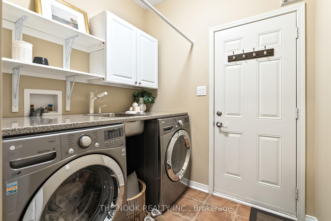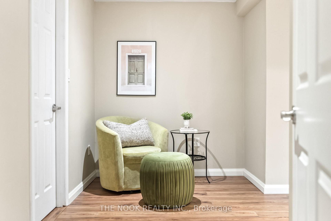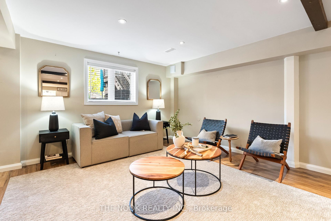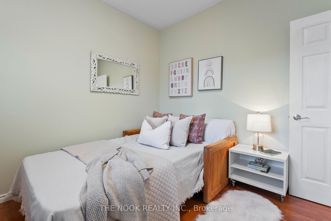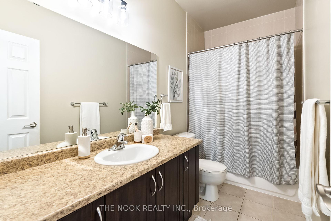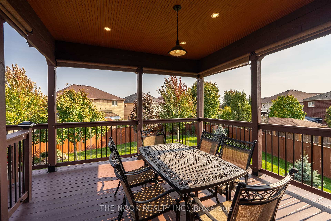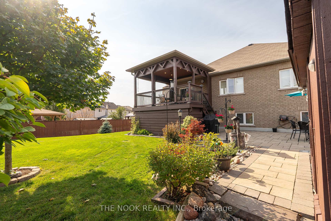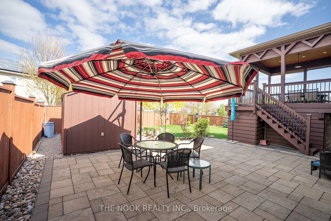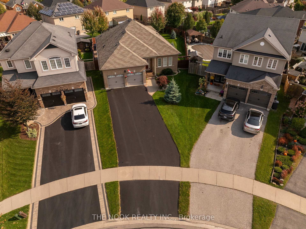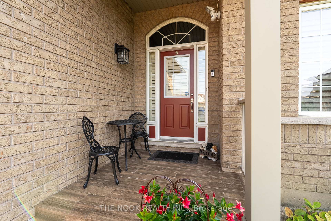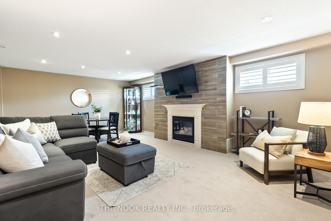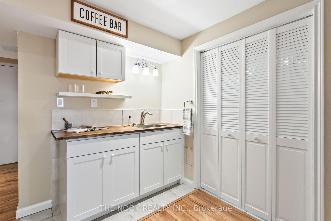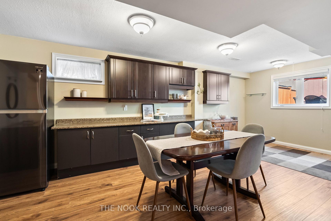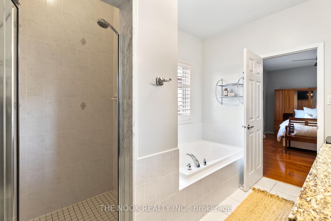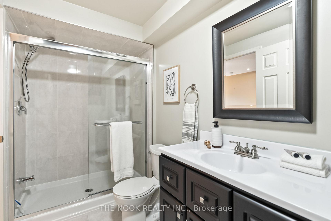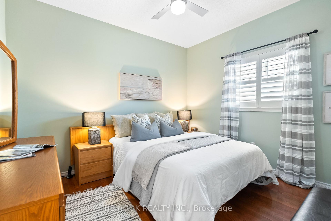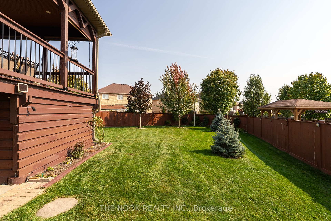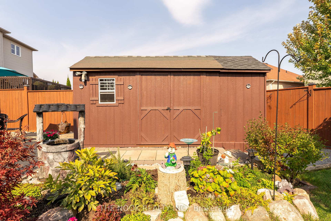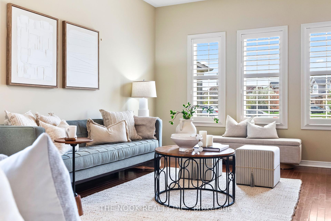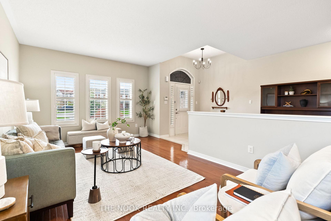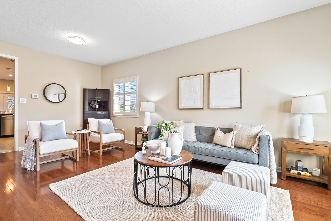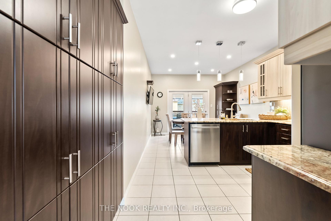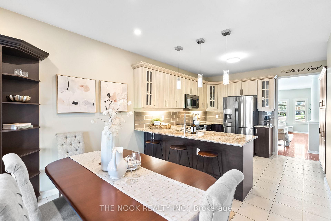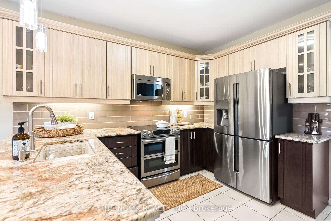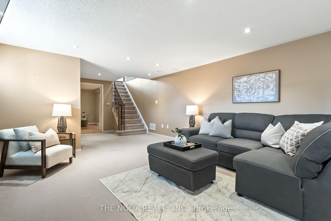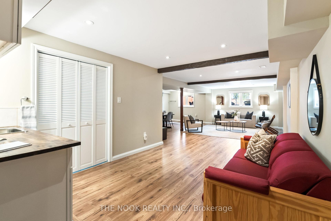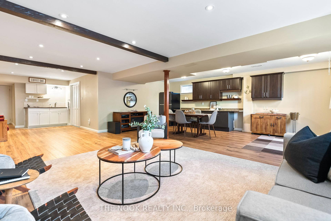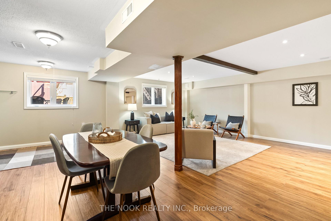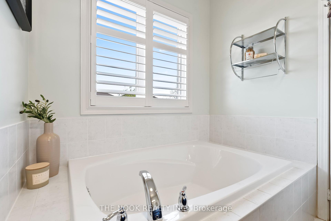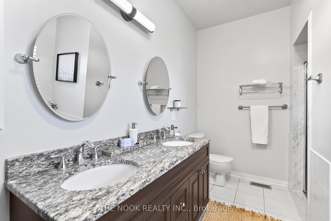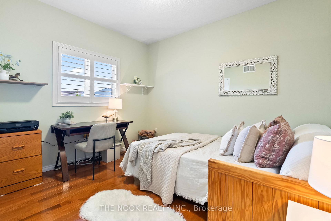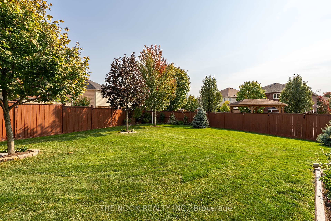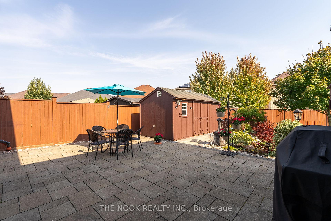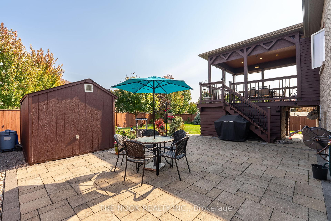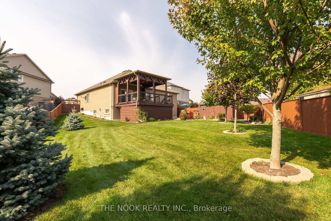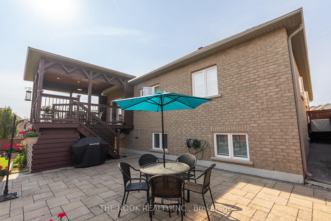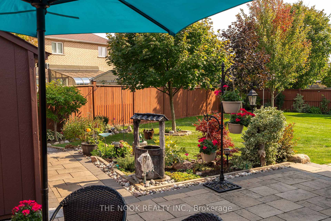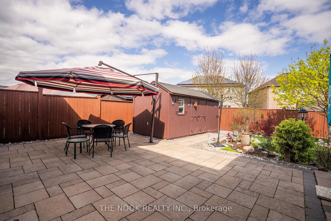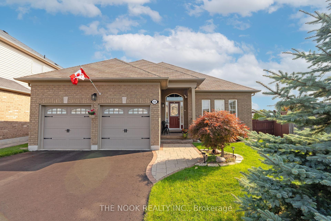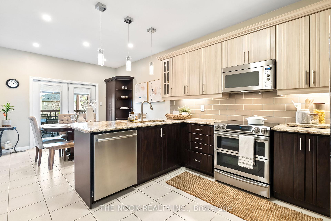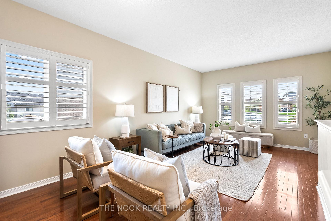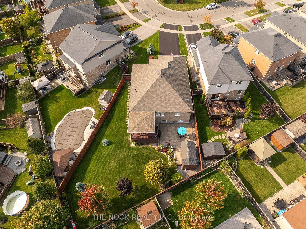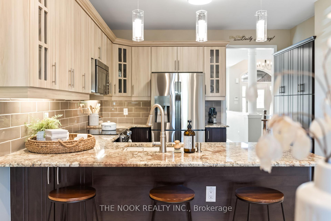$1,099,900
Available - For Sale
Listing ID: E12137277
43 Lobb Cour , Clarington, L1C 0K4, Durham
| This Meticulously Maintained All-Brick Bungalow With A Double Car Garage Sits On A Stunning, Pie-Shaped Lot One Of The Largest In The Entire Neighborhood. Professionally Landscaped With Pristine Gardens, Manicured Lawns, And Interlocking Stone Patios, The Backyard Is A Peaceful Retreat. Enjoy The Expansive Covered Deck Off The Kitchen, With Built-In Storage Below, Plus A Large Shed For Added Convenience. The Extra-Long Driveway Easily Accommodates 68 Vehicles. Inside, The Spacious Main Floor Offers A Large Family Room And An Oversized Eat-In Kitchen Featuring Updated Cabinetry, Granite Countertops, And Quality, Stainless Steel Appliances, The Formal Dining Area Opens To The Covered Deck Perfect For Indoor/Outdoor Living. Three Generous Bedrooms Include A Large Primary Suite With A Walk-In Closet And Ensuite With Double Sinks, Separate Tub, And Shower. Main Floor Laundry With Garage Access Adds Everyday Convenience. The Fully Finished Basement Nearly Doubles The Living Space To Approx. 3,300 Sq. Ft., Offering A Family Room With Gas Fireplace, A 3-Piece Bath With Glass Shower, And A Bonus Kitchenette With A Second Living Area Ideal For An In-Law Suite Or Multi-Generational Living. Large Windows Bring In Natural Light, And A Separate Entrance Could Easily Be Added At The Back. Every Improvement In This Home Has Been Completed With Quality And Care. This Is A Rare Opportunity To Own A Beautifully Maintained Bungalow On An Exceptional Lot In A Quiet, Family-Friendly Area - Close To Schools, Parks, Shopping. |
| Price | $1,099,900 |
| Taxes: | $6055.55 |
| Assessment Year: | 2024 |
| Occupancy: | Owner |
| Address: | 43 Lobb Cour , Clarington, L1C 0K4, Durham |
| Directions/Cross Streets: | Liberty St N & Longworth Ave |
| Rooms: | 7 |
| Rooms +: | 2 |
| Bedrooms: | 3 |
| Bedrooms +: | 0 |
| Family Room: | F |
| Basement: | Partially Fi |
| Level/Floor | Room | Length(ft) | Width(ft) | Descriptions | |
| Room 1 | Main | Living Ro | 21.84 | 19.75 | Combined w/Dining |
| Room 2 | Main | Dining Ro | 21.84 | 19.75 | Combined w/Living |
| Room 3 | Main | Kitchen | 21.75 | 10.96 | W/O To Deck |
| Room 4 | Main | Primary B | 15.71 | 11.97 | 6 Pc Ensuite, California Shutters |
| Room 5 | Main | Bedroom 2 | 11.48 | 10.04 | California Shutters |
| Room 6 | Main | Bedroom 3 | 11.45 | 10.33 | California Shutters |
| Room 7 | Main | Laundry | 8.46 | 6.95 | Laundry Sink, W/O To Garage |
| Room 8 | Lower | Recreatio | 30.18 | 14.66 | Gas Fireplace, California Shutters |
| Room 9 | Lower | Recreatio | 40.97 | 23.68 |
| Washroom Type | No. of Pieces | Level |
| Washroom Type 1 | 6 | Main |
| Washroom Type 2 | 4 | Main |
| Washroom Type 3 | 4 | Lower |
| Washroom Type 4 | 0 | |
| Washroom Type 5 | 0 |
| Total Area: | 0.00 |
| Property Type: | Detached |
| Style: | Bungalow |
| Exterior: | Brick |
| Garage Type: | Attached |
| Drive Parking Spaces: | 6 |
| Pool: | None |
| Approximatly Square Footage: | 1500-2000 |
| CAC Included: | N |
| Water Included: | N |
| Cabel TV Included: | N |
| Common Elements Included: | N |
| Heat Included: | N |
| Parking Included: | N |
| Condo Tax Included: | N |
| Building Insurance Included: | N |
| Fireplace/Stove: | Y |
| Heat Type: | Forced Air |
| Central Air Conditioning: | Central Air |
| Central Vac: | N |
| Laundry Level: | Syste |
| Ensuite Laundry: | F |
| Sewers: | Sewer |
$
%
Years
This calculator is for demonstration purposes only. Always consult a professional
financial advisor before making personal financial decisions.
| Although the information displayed is believed to be accurate, no warranties or representations are made of any kind. |
| THE NOOK REALTY INC. |
|
|

Anita D'mello
Sales Representative
Dir:
416-795-5761
Bus:
416-288-0800
Fax:
416-288-8038
| Virtual Tour | Book Showing | Email a Friend |
Jump To:
At a Glance:
| Type: | Freehold - Detached |
| Area: | Durham |
| Municipality: | Clarington |
| Neighbourhood: | Bowmanville |
| Style: | Bungalow |
| Tax: | $6,055.55 |
| Beds: | 3 |
| Baths: | 3 |
| Fireplace: | Y |
| Pool: | None |
Locatin Map:
Payment Calculator:

