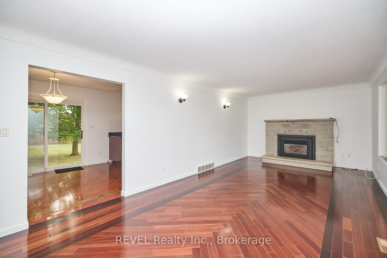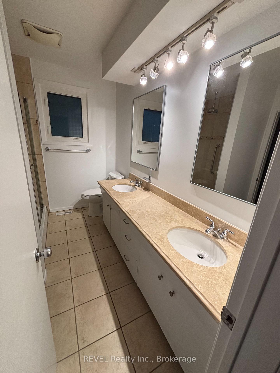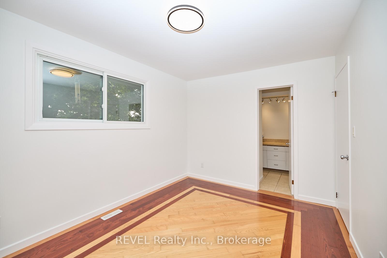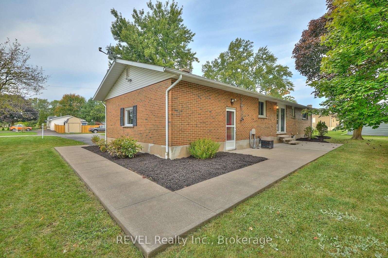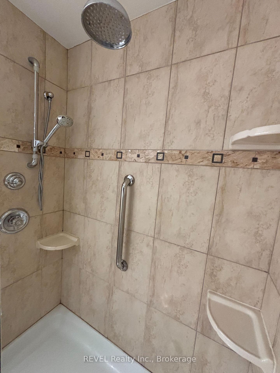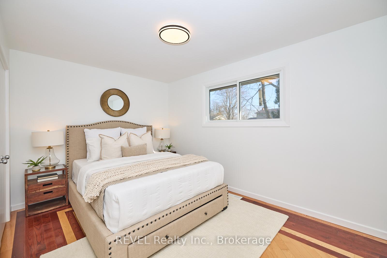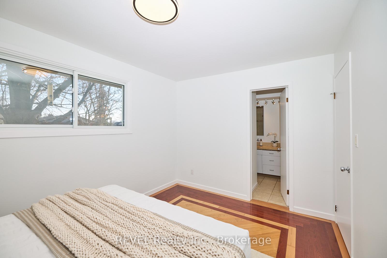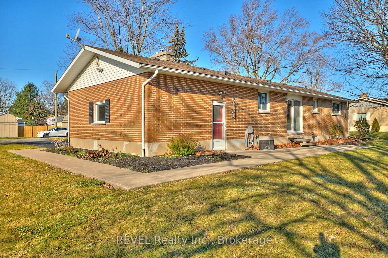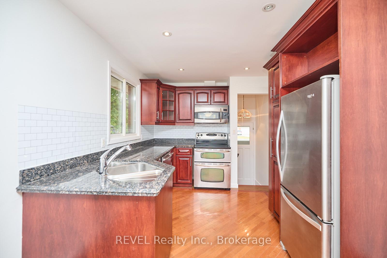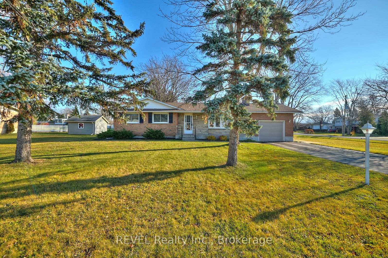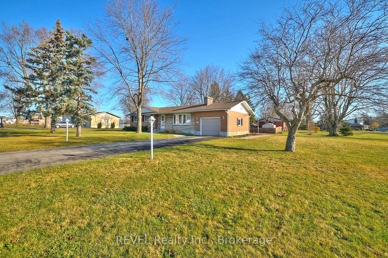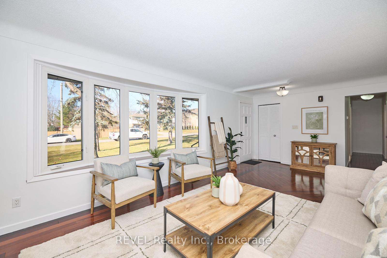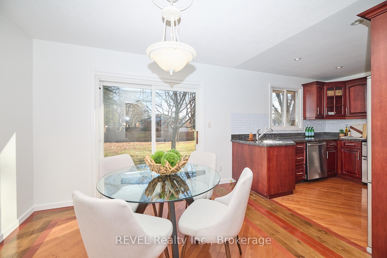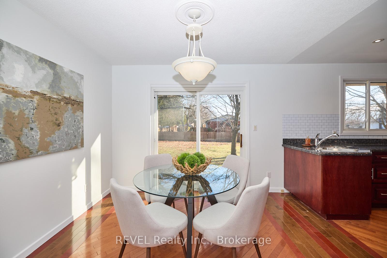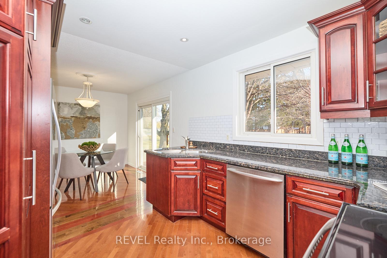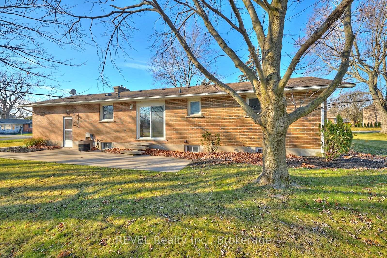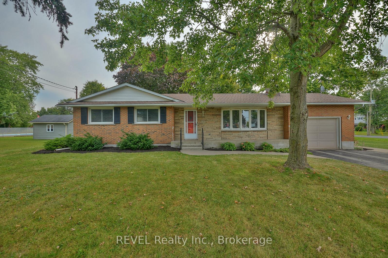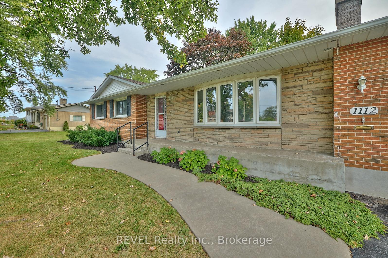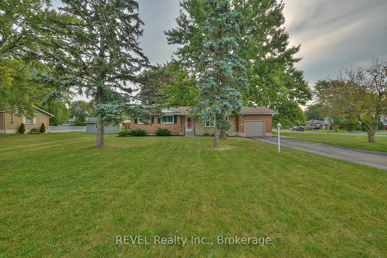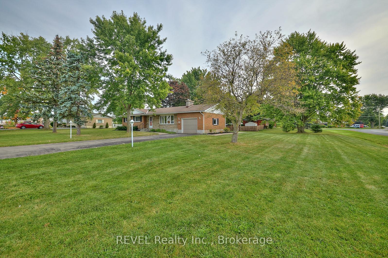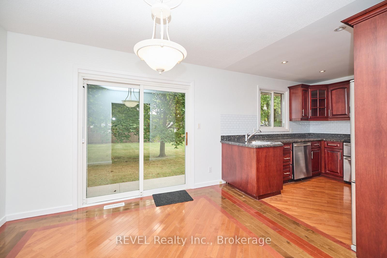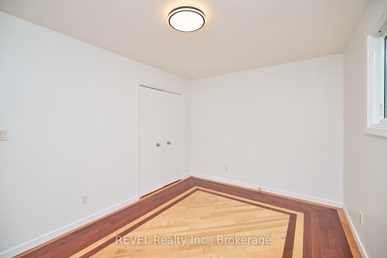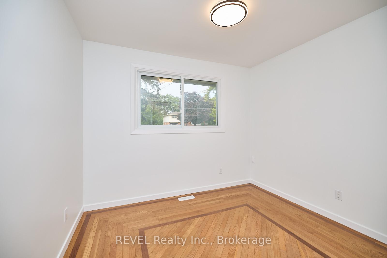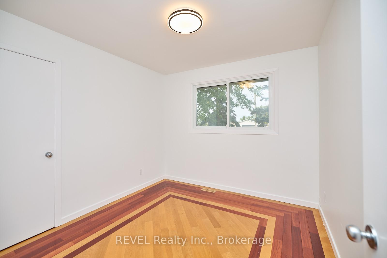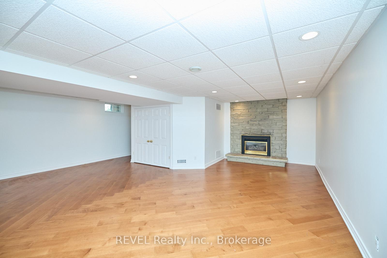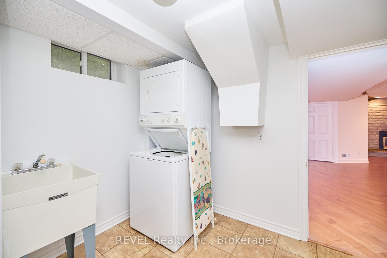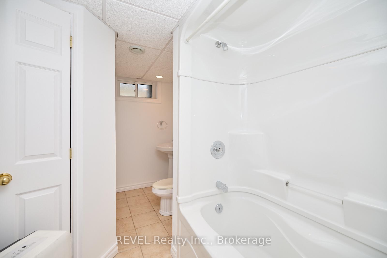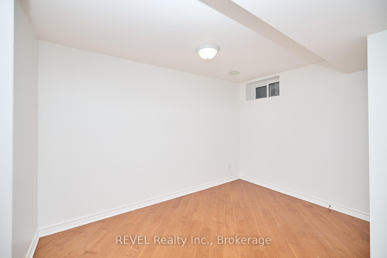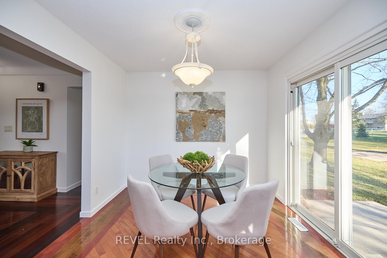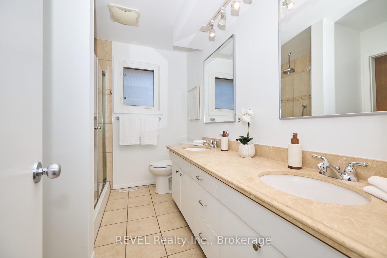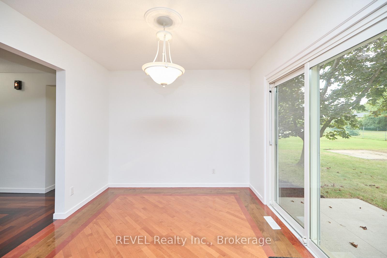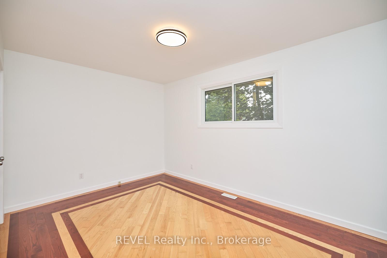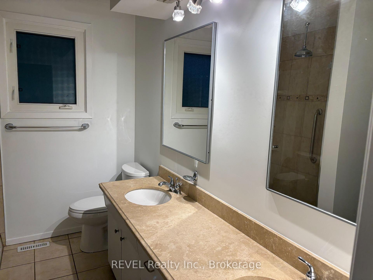$589,000
Available - For Sale
Listing ID: X10429494
1112 KENNEDY Driv , Fort Erie, L2A 5P4, Niagara
| MOVE-IN READY! A delightful corner bungalow that seamlessly blends charm with modern convenience. Located at the intersection of Pound Avenue and Kennedy Drive, this inviting home offers over 2,200 sq ft of living space, including a sun-drenched living room on the main floor with a beautiful gas fireplace, three well-sized bedrooms featuring elegant hardwood floors, and a full bathroom with convenient ensuite access. The fully finished basement extends your living space with a cozy recreation room highlighted by a gas fireplace, an additional bedroom, a full bathroom, and a versatile laundry area with ample storage options. The separate entrance adds flexibility, making it an ideal candidate for an in-law suite or other personalized uses. For added peace of mind, a Briggs and Stratton generator ensures you're prepared for any power outages. Step through the dining room's patio doors to enjoy the expansive corner lot, where mature trees create a tranquil outdoor retreat perfect for relaxation and entertainment. The homes prime location ensures youre close to schools, the Boys and Girls Club, shopping centers, the Peace Bridge, and the QEW, offering unparalleled convenience. Contact us today to explore the possibilities at 1112 Kennedy Drive! |
| Price | $589,000 |
| Taxes: | $3578.00 |
| Assessment Year: | 2023 |
| Occupancy: | Vacant |
| Address: | 1112 KENNEDY Driv , Fort Erie, L2A 5P4, Niagara |
| Acreage: | < .50 |
| Directions/Cross Streets: | Hwy#3 to Green Acrees Drive to Pound Avenue. Corner of Kennedy Drive and Pound Avenue |
| Rooms: | 7 |
| Rooms +: | 6 |
| Bedrooms: | 3 |
| Bedrooms +: | 0 |
| Family Room: | T |
| Basement: | Finished, Full |
| Level/Floor | Room | Length(ft) | Width(ft) | Descriptions | |
| Room 1 | Main | Living Ro | 23.81 | 11.41 | |
| Room 2 | Main | Dining Ro | 9.51 | 9.84 | |
| Room 3 | Main | Kitchen | 10.17 | 9.58 | |
| Room 4 | Main | Bedroom | 10 | 9.58 | |
| Room 5 | Main | Bedroom | 9.91 | 9.84 | |
| Room 6 | Main | Primary B | 13.84 | 9.84 | |
| Room 7 | Main | Bathroom | 9.51 | 6.82 | |
| Room 8 | Basement | Recreatio | 33.49 | 10.99 | |
| Room 9 | Basement | Other | 10.99 | 8.07 | |
| Room 10 | Basement | Bathroom | 11.09 | 4 | |
| Room 11 | Basement | Laundry | 6.49 | 9.25 | |
| Room 12 | Basement | Other | 12 | 9.09 |
| Washroom Type | No. of Pieces | Level |
| Washroom Type 1 | 4 | Main |
| Washroom Type 2 | 4 | Basement |
| Washroom Type 3 | 0 | |
| Washroom Type 4 | 0 | |
| Washroom Type 5 | 0 |
| Total Area: | 0.00 |
| Approximatly Age: | 51-99 |
| Property Type: | Detached |
| Style: | Bungalow |
| Exterior: | Stone, Brick |
| Garage Type: | Attached |
| (Parking/)Drive: | Private Do |
| Drive Parking Spaces: | 8 |
| Park #1 | |
| Parking Type: | Private Do |
| Park #2 | |
| Parking Type: | Private Do |
| Park #3 | |
| Parking Type: | Other |
| Pool: | None |
| Approximatly Age: | 51-99 |
| Approximatly Square Footage: | 1100-1500 |
| Property Features: | Golf |
| CAC Included: | N |
| Water Included: | N |
| Cabel TV Included: | N |
| Common Elements Included: | N |
| Heat Included: | N |
| Parking Included: | N |
| Condo Tax Included: | N |
| Building Insurance Included: | N |
| Fireplace/Stove: | Y |
| Heat Type: | Forced Air |
| Central Air Conditioning: | Central Air |
| Central Vac: | N |
| Laundry Level: | Syste |
| Ensuite Laundry: | F |
| Elevator Lift: | False |
| Sewers: | Sewer |
| Utilities-Hydro: | Y |
$
%
Years
This calculator is for demonstration purposes only. Always consult a professional
financial advisor before making personal financial decisions.
| Although the information displayed is believed to be accurate, no warranties or representations are made of any kind. |
| REVEL Realty Inc., Brokerage |
|
|

Anita D'mello
Sales Representative
Dir:
416-795-5761
Bus:
416-288-0800
Fax:
416-288-8038
| Book Showing | Email a Friend |
Jump To:
At a Glance:
| Type: | Freehold - Detached |
| Area: | Niagara |
| Municipality: | Fort Erie |
| Neighbourhood: | 334 - Crescent Park |
| Style: | Bungalow |
| Approximate Age: | 51-99 |
| Tax: | $3,578 |
| Beds: | 3 |
| Baths: | 2 |
| Fireplace: | Y |
| Pool: | None |
Locatin Map:
Payment Calculator:

