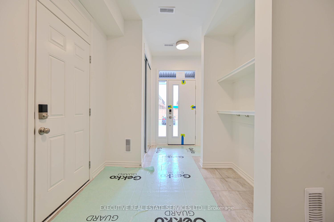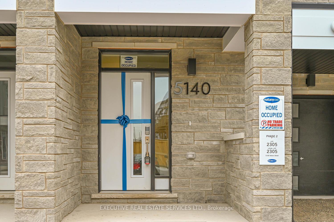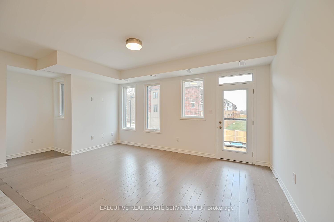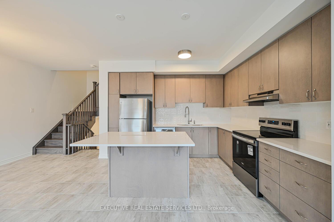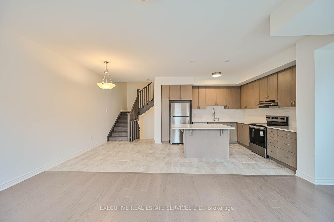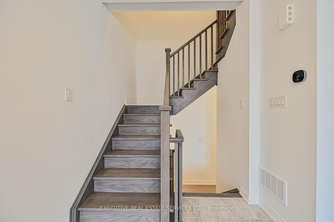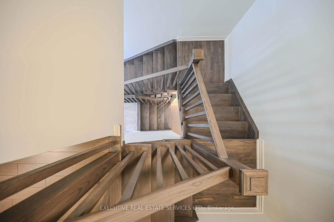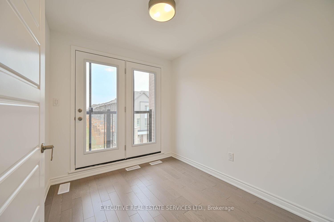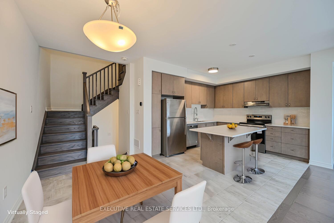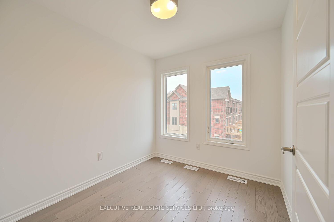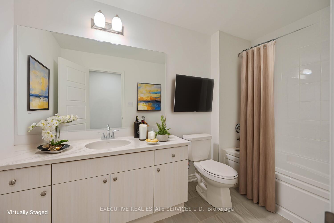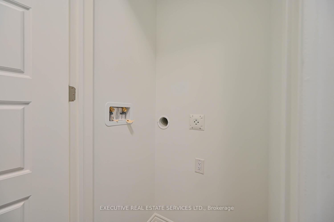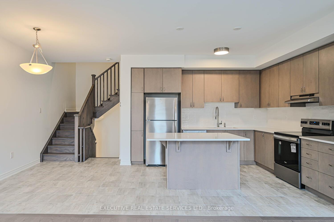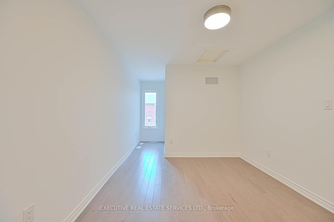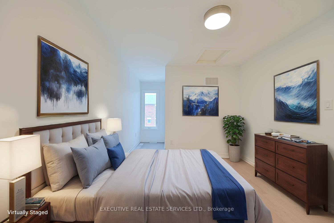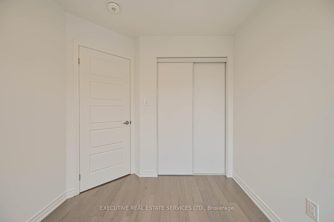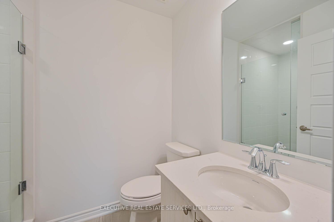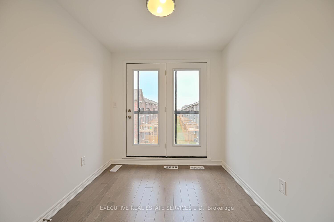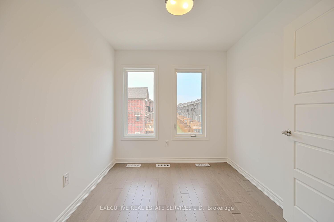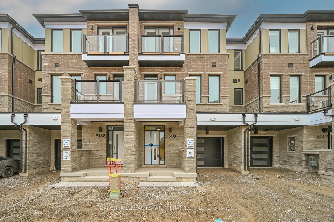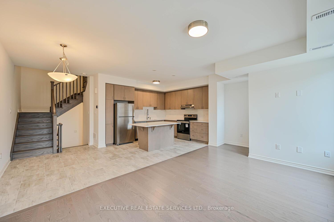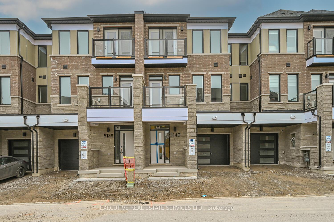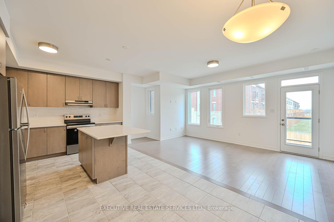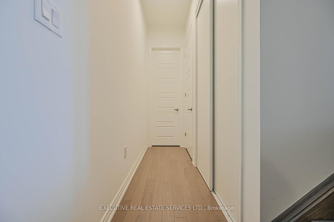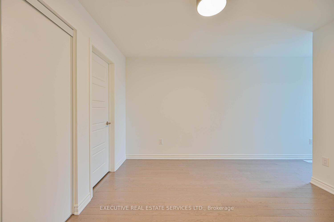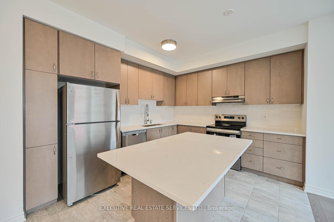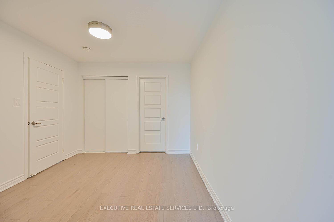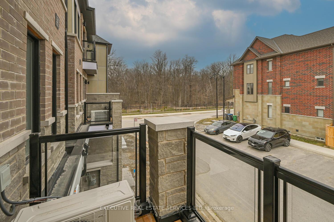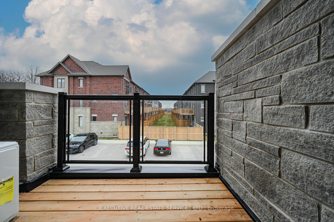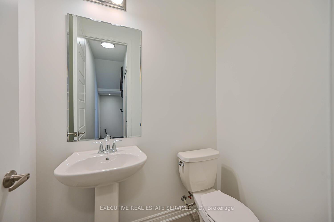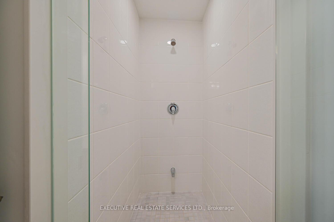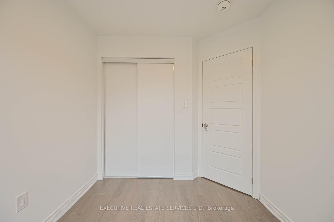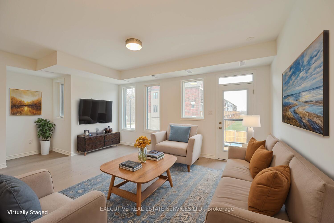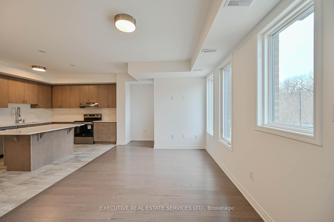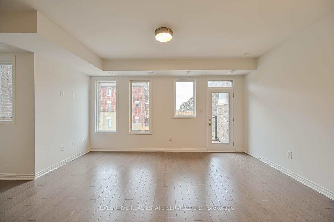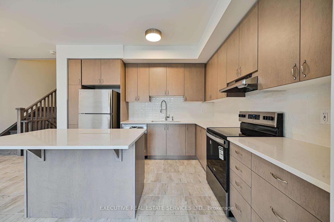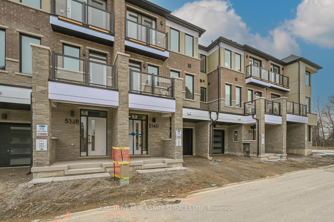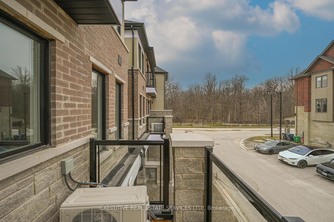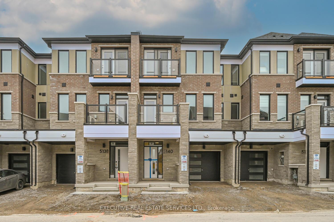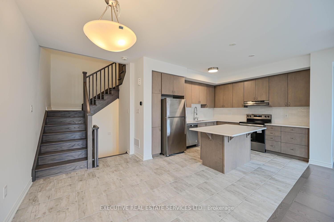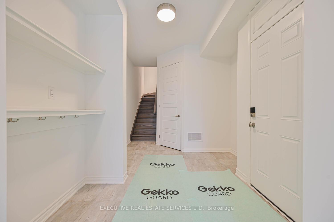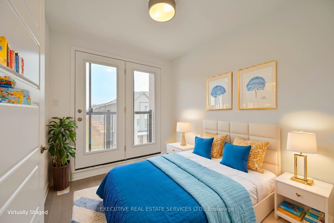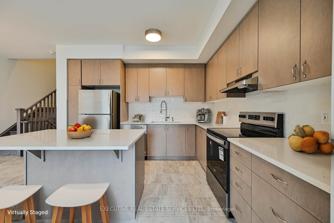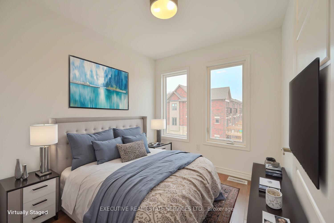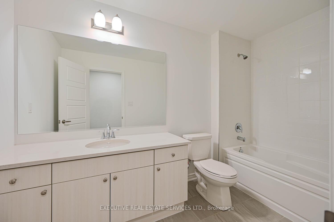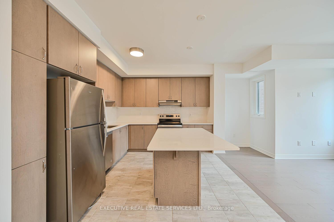$3,300
Available - For Rent
Listing ID: W12138731
5140 Vetere Stre , Mississauga, L5M 2S8, Peel
| Welcome to this stunning Brand New , never-lived-in 3-Bedroom, 3-Bathroom townhouse, ideally located in a high-demand area near Hwy 407 & Hwy 403. Nestled in the sought-after Churchill Meadows neighbourhood, this home perfectly blends modern style, smart design, and unmatched convenienceideal for families and professionals alike. Featuring an open-concept layout, the main floor boasts hardwood flooring, a spacious living room with walk-out balcony, and a convenient powder room and in-suite laundry. The upgraded kitchen is a showstopper with quartz countertops and stainless steel appliances, perfect for entertaining or everyday living. Upstairs, you'll find three generous bedrooms, including a primary suite with ensuite, and an additional full bathroom ideal for families or those seeking more space. Neutral, modern finishes throughout provide a timeless appeal. This beautifully Located home is just steps from the newly built Churchill Meadows Community Centre and Mattamy Sports Park, Eglinton Food Plaza, and minutes from Credit Valley Hospital, GO Station, and top-rated schools & public transit. The nearby Streetsville GO Station connects you to downtown Toronto in under an hour, while Winston Churchill Station offers access to both GO and MiWay buses. Easy access to major highways (Hwy 403, 407, and QEW), making it ideal for commuters. Don't miss this perfect rental opportunity in a prime Mississauga location near Ridgeway Plaza and top-rated amenities! |
| Price | $3,300 |
| Taxes: | $0.00 |
| Occupancy: | Vacant |
| Address: | 5140 Vetere Stre , Mississauga, L5M 2S8, Peel |
| Directions/Cross Streets: | Ninth Line & Eglinton Ave W |
| Rooms: | 7 |
| Bedrooms: | 3 |
| Bedrooms +: | 0 |
| Family Room: | F |
| Basement: | None |
| Furnished: | Unfu |
| Level/Floor | Room | Length(ft) | Width(ft) | Descriptions | |
| Room 1 | Main | Living Ro | Open Concept, Large Window, Hardwood Floor | ||
| Room 2 | Main | Kitchen | Ceramic Floor, Stainless Steel Appl, Combined w/Living | ||
| Room 3 | Third | Primary B | 4 Pc Ensuite, Closet, Large Window | ||
| Room 4 | Third | Bedroom 2 | Closet, Window | ||
| Room 5 | Third | Bedroom 3 | Closet, Window | ||
| Room 6 | Main | Laundry | |||
| Room 7 | Third | Bathroom | 4 Pc Ensuite, Ceramic Floor | ||
| Room 8 | Third | Bathroom | 3 Pc Bath, Ceramic Floor | ||
| Room 9 | Second | 2 Pc Bath, Ceramic Floor |
| Washroom Type | No. of Pieces | Level |
| Washroom Type 1 | 4 | Third |
| Washroom Type 2 | 3 | Third |
| Washroom Type 3 | 2 | Second |
| Washroom Type 4 | 0 | |
| Washroom Type 5 | 0 |
| Total Area: | 0.00 |
| Approximatly Age: | New |
| Property Type: | Att/Row/Townhouse |
| Style: | 3-Storey |
| Exterior: | Brick, Stone |
| Garage Type: | Attached |
| (Parking/)Drive: | Private |
| Drive Parking Spaces: | 1 |
| Park #1 | |
| Parking Type: | Private |
| Park #2 | |
| Parking Type: | Private |
| Pool: | None |
| Laundry Access: | In-Suite Laun |
| Approximatly Age: | New |
| Approximatly Square Footage: | 1100-1500 |
| Property Features: | Hospital, Park |
| CAC Included: | N |
| Water Included: | N |
| Cabel TV Included: | N |
| Common Elements Included: | N |
| Heat Included: | N |
| Parking Included: | Y |
| Condo Tax Included: | N |
| Building Insurance Included: | N |
| Fireplace/Stove: | N |
| Heat Type: | Forced Air |
| Central Air Conditioning: | Central Air |
| Central Vac: | N |
| Laundry Level: | Syste |
| Ensuite Laundry: | F |
| Sewers: | Sewer |
| Although the information displayed is believed to be accurate, no warranties or representations are made of any kind. |
| EXECUTIVE REAL ESTATE SERVICES LTD. |
|
|

Anita D'mello
Sales Representative
Dir:
416-795-5761
Bus:
416-288-0800
Fax:
416-288-8038
| Virtual Tour | Book Showing | Email a Friend |
Jump To:
At a Glance:
| Type: | Freehold - Att/Row/Townhouse |
| Area: | Peel |
| Municipality: | Mississauga |
| Neighbourhood: | Churchill Meadows |
| Style: | 3-Storey |
| Approximate Age: | New |
| Beds: | 3 |
| Baths: | 3 |
| Fireplace: | N |
| Pool: | None |
Locatin Map:

